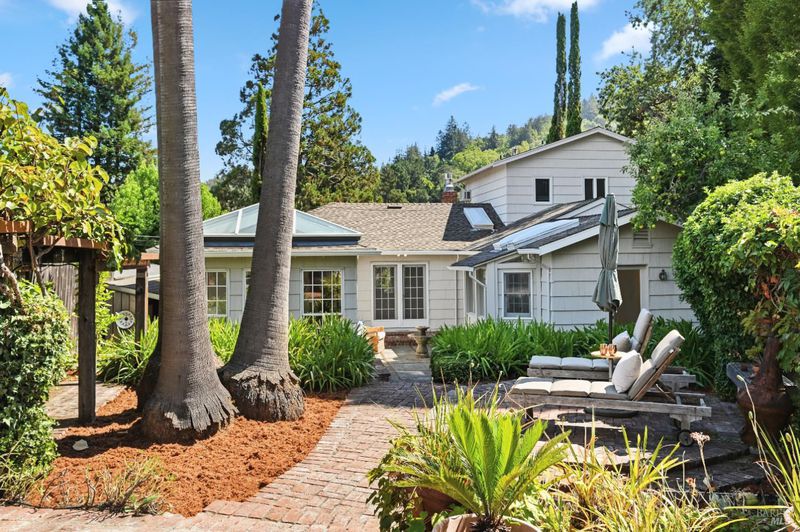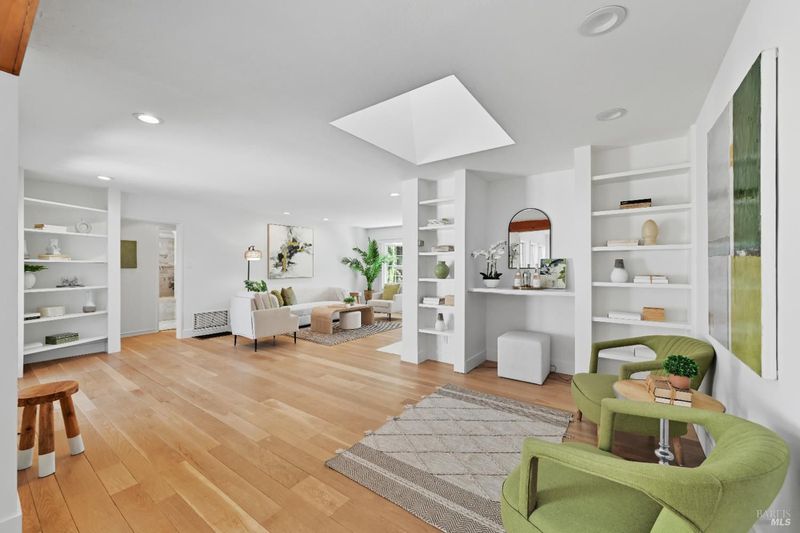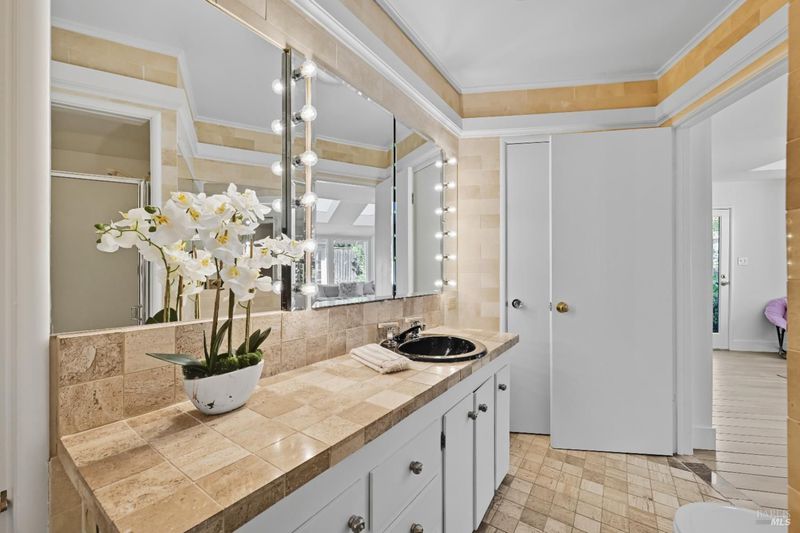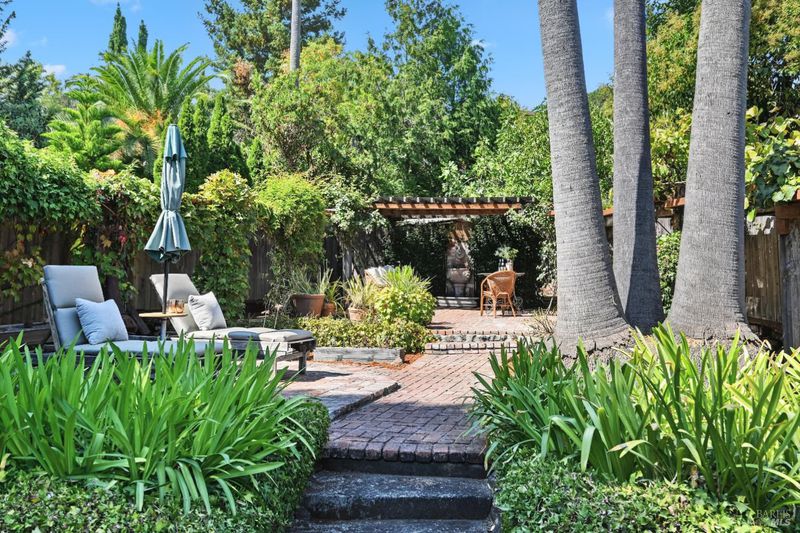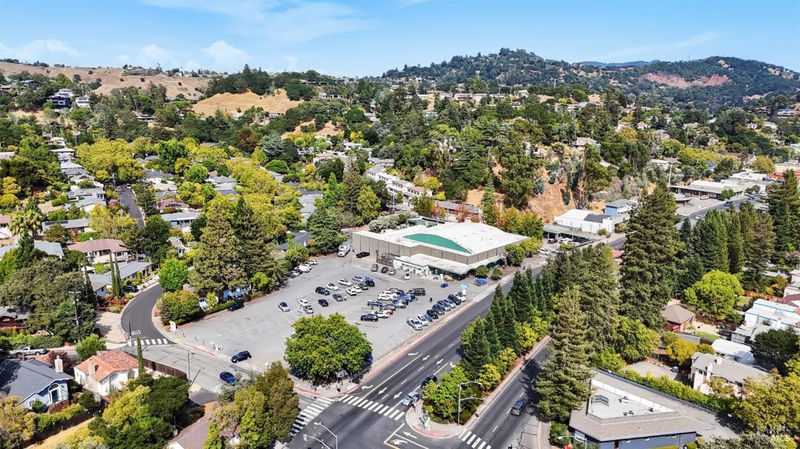
$1,595,000
2,078
SQ FT
$768
SQ/FT
1 Hilldale Drive
@ Sequoia Dr - San Rafael, San Anselmo
- 4 Bed
- 3 Bath
- 6 Park
- 2,078 sqft
- San Anselmo
-

-
Sat Sep 13, 1:00 pm - 4:00 pm
-
Sun Sep 14, 1:00 pm - 4:00 pm
-
Thu Sep 18, 11:00 am - 2:00 pm
Welcome to 1 Hilldale Drive, a welcoming home on a quiet tree-lined street in San Anselmo's Hilldale Park. Great curb appeal with plenty of parking leads into a bright, easy floor plan. The main living area combines kitchen, dining, and living space for gathering and everyday living, with French doors opening directly to the backyard. The primary suite is set apart with its own bath and outdoor access, while two additional bedrooms share a large hall bath with soaking tub & skylight. The backyard is one of the home's most inviting features. An English-style patio with fountain leads to an upper terrace shaded by palms, ideal for outdoor meals or lounging. A pergola and another garden fountain create a peaceful spot to relax, while open areas provide room to entertain or play. Above the attached garage is a private flexible space with its own street entrance, kitchenette, and bathwell-suited for an ADU, office, or media room. The location offers neighborhood comfort with easy access to grocery stores, downtown San Anselmo and San Rafael for dining, shopping, and commute options. 1 Hilldale blends indoor comfort with an outdoor retreat, making it a standout Marin home.
- Days on Market
- 0 days
- Current Status
- Active
- Original Price
- $1,595,000
- List Price
- $1,595,000
- On Market Date
- Sep 12, 2025
- Property Type
- Single Family Residence
- Area
- San Rafael
- Zip Code
- 94960
- MLS ID
- 325080615
- APN
- 006-166-07
- Year Built
- 1947
- Stories in Building
- Unavailable
- Possession
- Close Of Escrow, Negotiable
- Data Source
- BAREIS
- Origin MLS System
Oak Hill School
Private K-12 Special Education, Combined Elementary And Secondary, Nonprofit
Students: 35 Distance: 0.6mi
Oak Hill School
Private K-12
Students: 38 Distance: 0.6mi
Irene M. Hunt School Of Marin (Formerly Marin Academic Center) / Sunny Hills Services
Private K-11
Students: 39 Distance: 0.6mi
Sun Valley Elementary School
Public K-5 Elementary
Students: 501 Distance: 0.6mi
St. Anselm School
Private K-8 Elementary, Religious, Coed
Students: 270 Distance: 0.7mi
Wade Thomas Elementary School
Public K-5 Elementary
Students: 370 Distance: 0.8mi
- Bed
- 4
- Bath
- 3
- Parking
- 6
- Attached, Garage Facing Front, Guest Parking Available, Interior Access, Uncovered Parking Spaces 2+
- SQ FT
- 2,078
- SQ FT Source
- Appraiser
- Lot SQ FT
- 9,074.0
- Lot Acres
- 0.2083 Acres
- Cooling
- Wall Unit(s)
- Fire Place
- Living Room
- Heating
- Central
- Laundry
- Dryer Included, In Garage, Washer Included
- Upper Level
- Retreat
- Main Level
- Bedroom(s), Dining Room, Family Room, Full Bath(s), Kitchen, Living Room, Primary Bedroom, Street Entrance
- Possession
- Close Of Escrow, Negotiable
- Fee
- $0
MLS and other Information regarding properties for sale as shown in Theo have been obtained from various sources such as sellers, public records, agents and other third parties. This information may relate to the condition of the property, permitted or unpermitted uses, zoning, square footage, lot size/acreage or other matters affecting value or desirability. Unless otherwise indicated in writing, neither brokers, agents nor Theo have verified, or will verify, such information. If any such information is important to buyer in determining whether to buy, the price to pay or intended use of the property, buyer is urged to conduct their own investigation with qualified professionals, satisfy themselves with respect to that information, and to rely solely on the results of that investigation.
School data provided by GreatSchools. School service boundaries are intended to be used as reference only. To verify enrollment eligibility for a property, contact the school directly.
