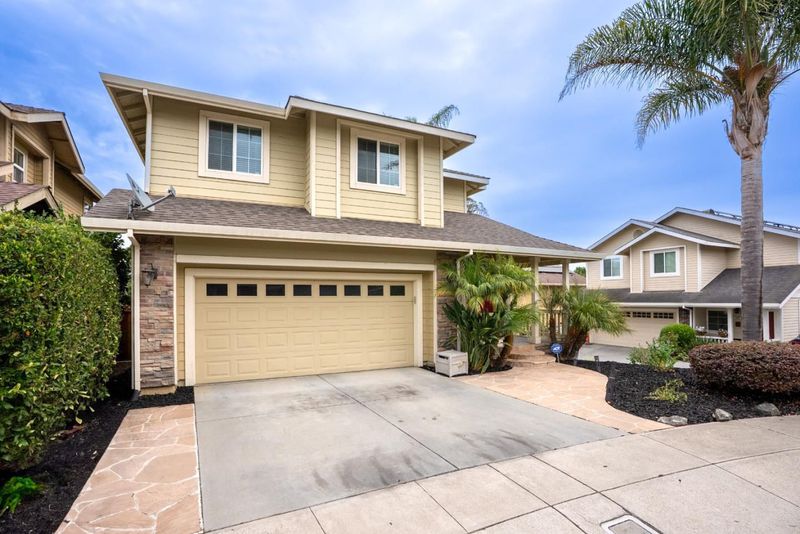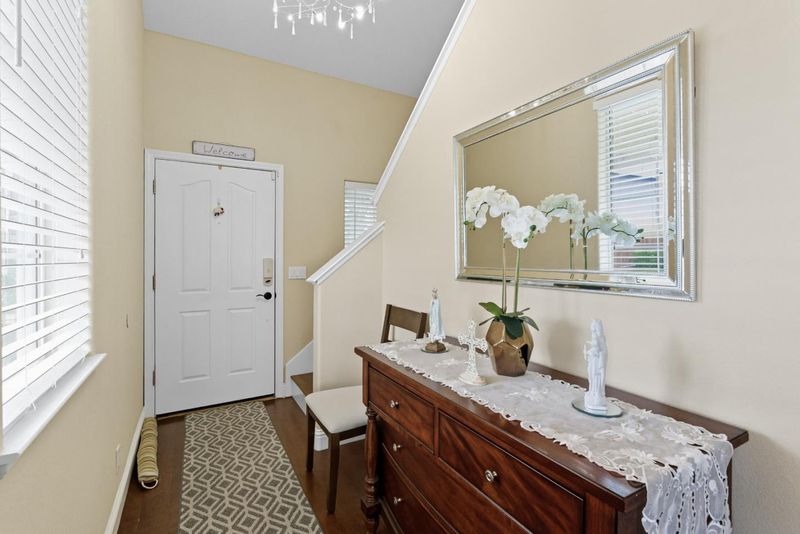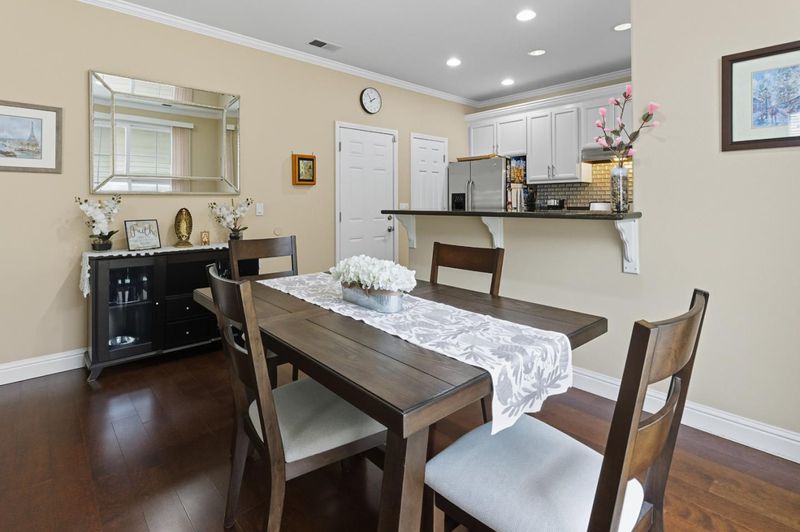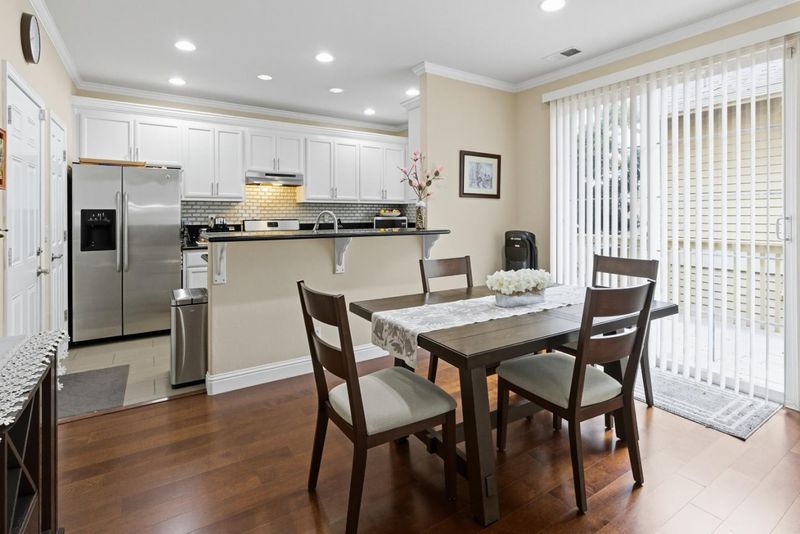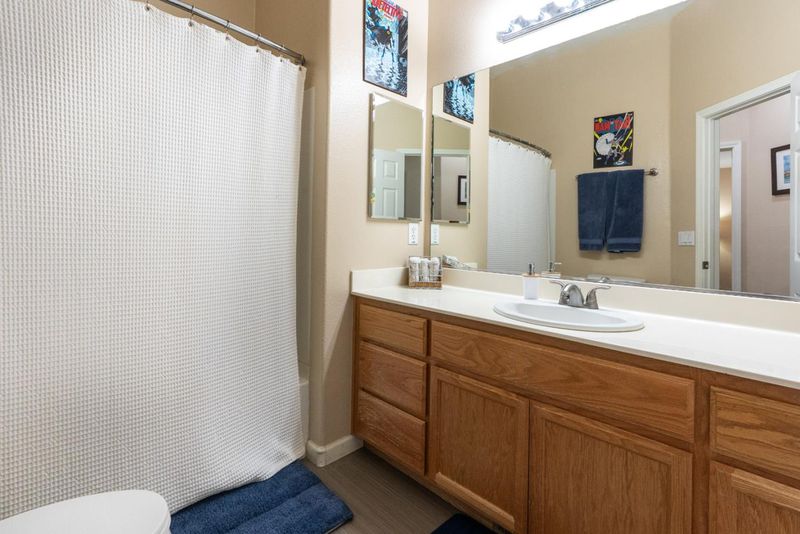
$849,000
1,633
SQ FT
$520
SQ/FT
149 Cherry Blossom Drive
@ Loma Prieta Ave - 54 - Amesti / Green Valley Road, Freedom
- 4 Bed
- 3 (2/1) Bath
- 2 Park
- 1,633 sqft
- FREEDOM
-

Welcome to your dream home, a stunning fully remodeled residence where style meets sustainability. Step through the formal entry to soaring ceilings and an inviting living room with a cozy gas fireplace. The kitchen impresses with stainless steel appliances, granite counters, breakfast bar and walk-in pantry, seamlessly connected to living and dining for effortless entertaining. An attached two-car garage and convenient half bath complete the first floor. Upstairs offers four spacious bedrooms including a luxurious primary suite with spa-inspired ensuite and walk-in closet, plus a second full bath and laundry room. This thoughtful remodel boasts engineered hardwood floors, fresh paint, crown moulding, updated hardware and new bathroom vanities. A true Green Construction home with solar panels, energy-efficient appliances, eco-friendly materials and water-saving features. The low-maintenance yard and corner-lot location provide privacy, natural light and a rare sense of openness, and with no HOA fees youre free to enjoy your property on your terms. Bright, spacious and move-in ready, this home blends modern luxury, smart efficiency and everyday comfort.
- Days on Market
- 1 day
- Current Status
- Active
- Original Price
- $849,000
- List Price
- $849,000
- On Market Date
- Oct 23, 2025
- Property Type
- Single Family Home
- Area
- 54 - Amesti / Green Valley Road
- Zip Code
- 95019
- MLS ID
- ML82025646
- APN
- 015-351-07-000
- Year Built
- 2002
- Stories in Building
- Unavailable
- Possession
- Unavailable
- Data Source
- MLSL
- Origin MLS System
- MLSListings, Inc.
Freedom Elementary School
Public K-5 Elementary
Students: 635 Distance: 0.2mi
Coastal Edge Academy
Private 6-8
Students: 6 Distance: 0.2mi
Green Valley Christian School
Private K-12 Combined Elementary And Secondary, Religious, Coed
Students: 239 Distance: 0.2mi
Santa Cruz County Career Advancement Charter
Charter 12
Students: 106 Distance: 0.5mi
Pacific Coast Charter School
Charter K-12 Combined Elementary And Secondary
Students: 217 Distance: 0.7mi
Watsonville/Aptos/Santa Cruz Adult Education
Public n/a Adult Education
Students: NA Distance: 0.7mi
- Bed
- 4
- Bath
- 3 (2/1)
- Double Sinks, Half on Ground Floor, Showers over Tubs - 2+, Solid Surface, Tile, Updated Bath
- Parking
- 2
- Attached Garage
- SQ FT
- 1,633
- SQ FT Source
- Unavailable
- Lot SQ FT
- 4,138.0
- Lot Acres
- 0.094995 Acres
- Kitchen
- Countertop - Granite, Dishwasher, Exhaust Fan, Garbage Disposal, Hookups - Gas, Hookups - Ice Maker, Ice Maker, Oven Range - Gas, Pantry, Refrigerator
- Cooling
- None
- Dining Room
- Breakfast Bar, Dining "L", No Formal Dining Room
- Disclosures
- Natural Hazard Disclosure
- Family Room
- Kitchen / Family Room Combo
- Flooring
- Hardwood, Vinyl / Linoleum, Other
- Foundation
- Concrete Slab
- Fire Place
- Family Room, Gas Starter
- Heating
- Central Forced Air
- Laundry
- Gas Hookup, Inside, Upper Floor, Washer / Dryer
- Fee
- Unavailable
MLS and other Information regarding properties for sale as shown in Theo have been obtained from various sources such as sellers, public records, agents and other third parties. This information may relate to the condition of the property, permitted or unpermitted uses, zoning, square footage, lot size/acreage or other matters affecting value or desirability. Unless otherwise indicated in writing, neither brokers, agents nor Theo have verified, or will verify, such information. If any such information is important to buyer in determining whether to buy, the price to pay or intended use of the property, buyer is urged to conduct their own investigation with qualified professionals, satisfy themselves with respect to that information, and to rely solely on the results of that investigation.
School data provided by GreatSchools. School service boundaries are intended to be used as reference only. To verify enrollment eligibility for a property, contact the school directly.
