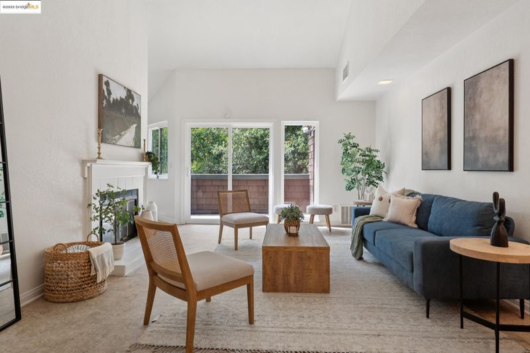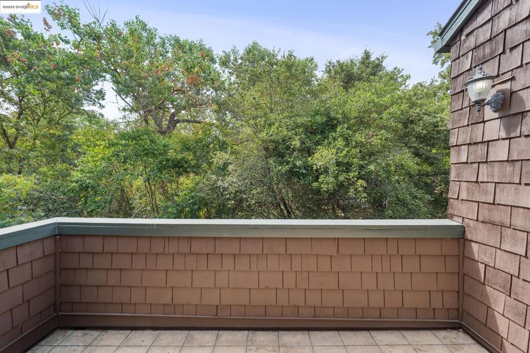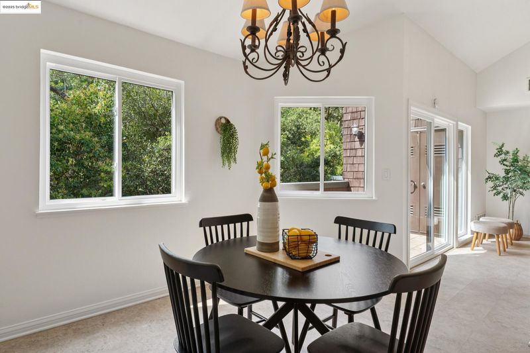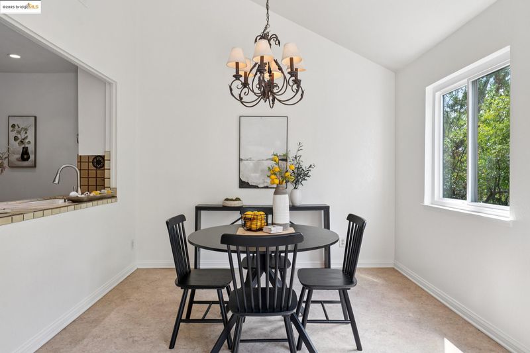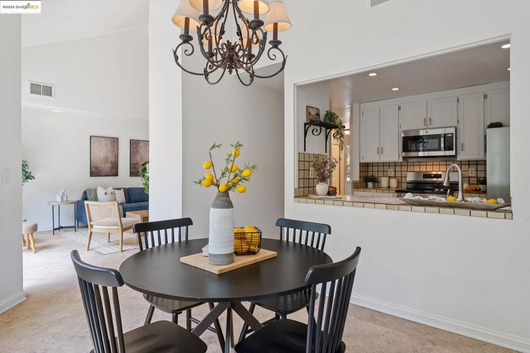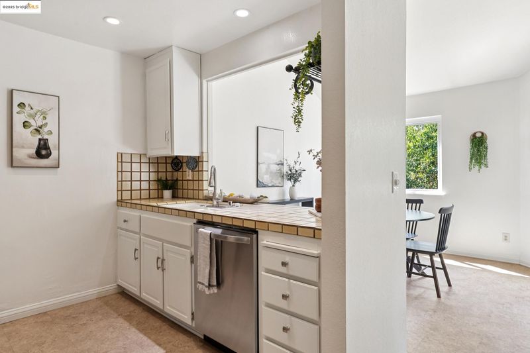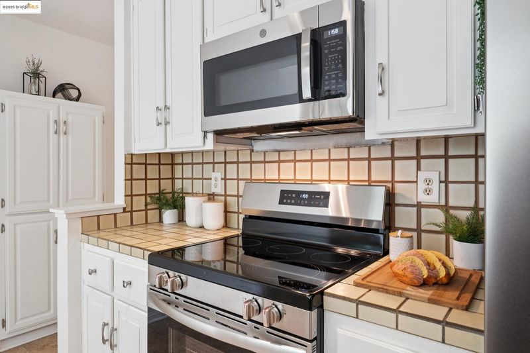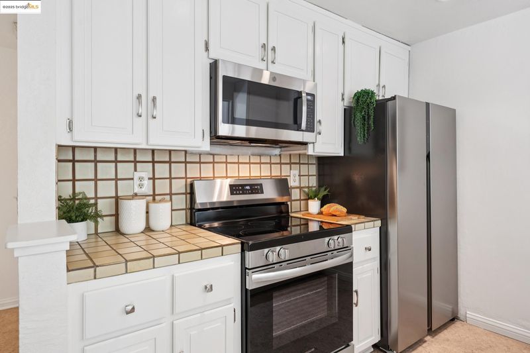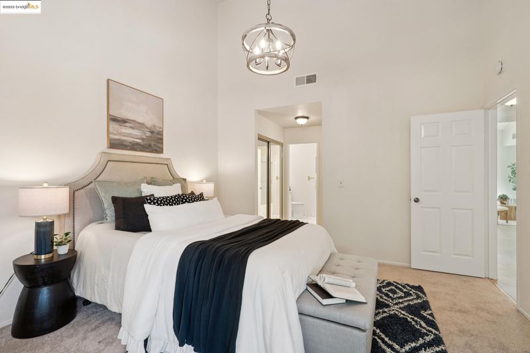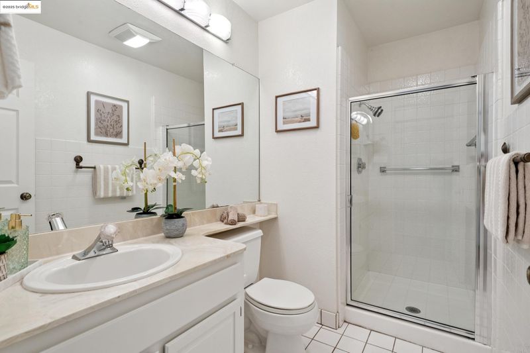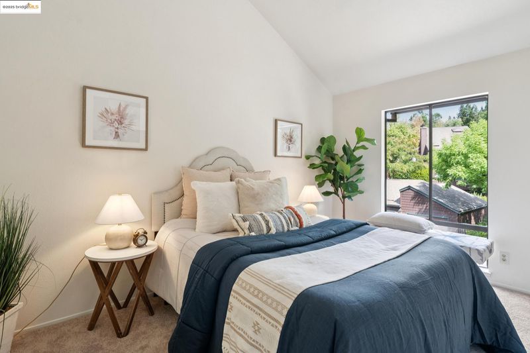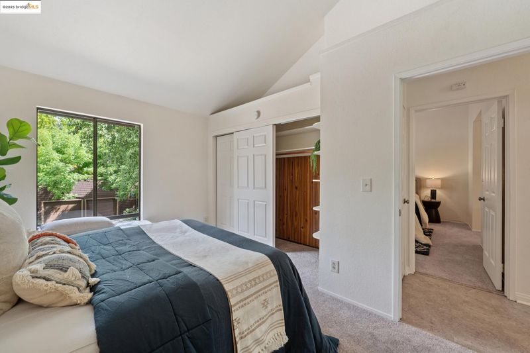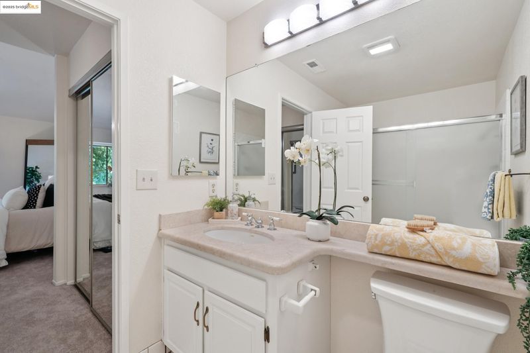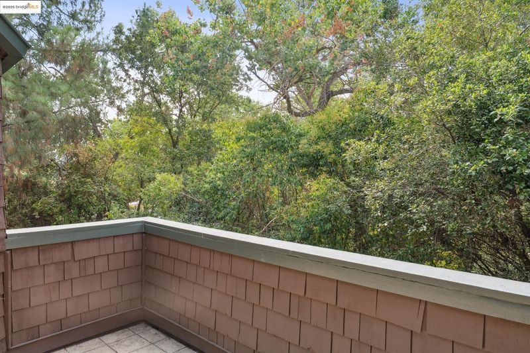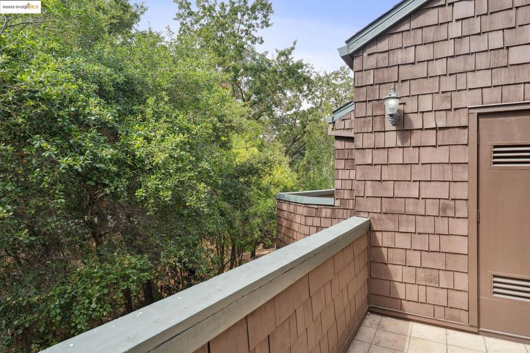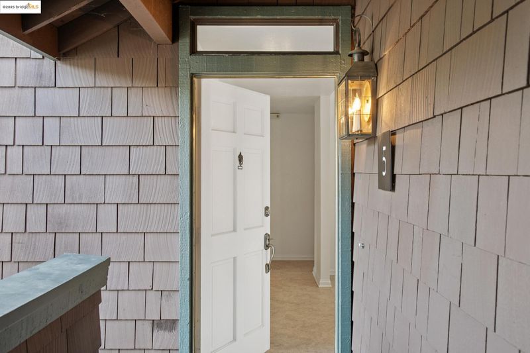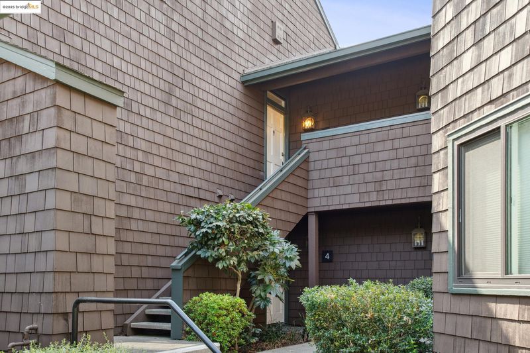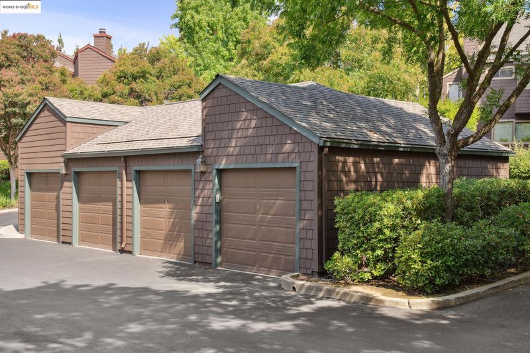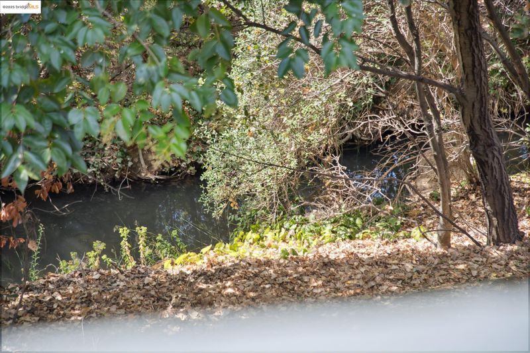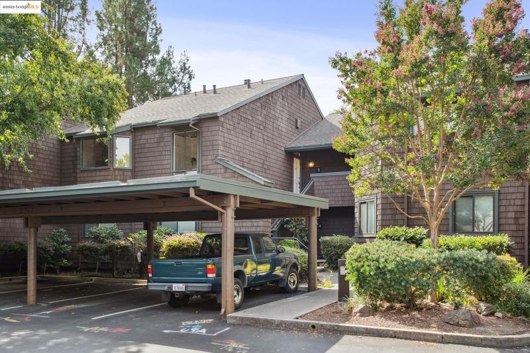
$575,000
1,245
SQ FT
$462
SQ/FT
5 Harwich Walk
@ Royston Walk - Not Listed, Pleasant Hill
- 2 Bed
- 2 Bath
- 2 Park
- 1,245 sqft
- Pleasant Hill
-

-
Sun Sep 14, 1:00 pm - 3:00 pm
Come and see!
-
Sun Sep 21, 1:00 pm - 3:00 pm
Come and see!
Offered for the first time in over 25 years, this 2-bedroom, 2-bath upper unit condo blends comfort, convenience, and the chance to make it your own. The living room’s soaring ceilings and abundant natural light create a spacious, inviting feel, while the private patio offers rare, serene creekside views. Recently refreshed with new appliances, new bedroom carpet, and an in-unit washer/dryer, it’s move-in ready yet leaves room for personal touches. Walking trails are just behind the building, and you’re moments from grocery stores, coffee, parks, and quick freeway access to both Hwy 4 and I-680. With two deeded parking spaces—one carport and one garage—this long-treasured home is a rare Pleasant Hill opportunity, ready for its next chapter.
- Current Status
- New
- Original Price
- $575,000
- List Price
- $575,000
- On Market Date
- Sep 12, 2025
- Property Type
- Condominium
- D/N/S
- Not Listed
- Zip Code
- 94523
- MLS ID
- 41111484
- APN
- 1523310314
- Year Built
- 1981
- Stories in Building
- 1
- Possession
- Close Of Escrow
- Data Source
- MAXEBRDI
- Origin MLS System
- Bridge AOR
Pleasant Hill Adventist Academy
Private K-12 Combined Elementary And Secondary, Religious, Coed
Students: 148 Distance: 0.6mi
Strandwood Elementary School
Public K-5 Elementary
Students: 622 Distance: 0.7mi
Christ The King Elementary School
Private K-8 Elementary, Religious, Coed
Students: 318 Distance: 0.8mi
Valhalla Elementary School
Public K-5 Elementary
Students: 569 Distance: 0.9mi
Valley View Middle School
Public 6-8 Middle
Students: 815 Distance: 1.1mi
College Park High School
Public 9-12 Secondary
Students: 2036 Distance: 1.1mi
- Bed
- 2
- Bath
- 2
- Parking
- 2
- Carport, Detached, Space Per Unit - 2, Garage Door Opener
- SQ FT
- 1,245
- SQ FT Source
- Public Records
- Pool Info
- In Ground, Community
- Kitchen
- Dishwasher, Electric Range, Microwave, Range, Refrigerator, Self Cleaning Oven, Dryer, Washer, Tile Counters, Electric Range/Cooktop, Range/Oven Built-in, Self-Cleaning Oven
- Cooling
- Central Air
- Disclosures
- Nat Hazard Disclosure
- Entry Level
- 0
- Flooring
- Laminate, Tile, Carpet
- Foundation
- Fire Place
- Living Room
- Heating
- Forced Air
- Laundry
- Dryer, Laundry Closet, Washer, In Unit
- Main Level
- 1 Bedroom, 1 Bath, Primary Bedrm Suite - 1
- Views
- Trees/Woods
- Possession
- Close Of Escrow
- Architectural Style
- Brown Shingle
- Non-Master Bathroom Includes
- Solid Surface, Stall Shower
- Construction Status
- Existing
- Location
- Corner Lot, Cul-De-Sac
- Roof
- Composition Shingles
- Water and Sewer
- Public
- Fee
- $0
MLS and other Information regarding properties for sale as shown in Theo have been obtained from various sources such as sellers, public records, agents and other third parties. This information may relate to the condition of the property, permitted or unpermitted uses, zoning, square footage, lot size/acreage or other matters affecting value or desirability. Unless otherwise indicated in writing, neither brokers, agents nor Theo have verified, or will verify, such information. If any such information is important to buyer in determining whether to buy, the price to pay or intended use of the property, buyer is urged to conduct their own investigation with qualified professionals, satisfy themselves with respect to that information, and to rely solely on the results of that investigation.
School data provided by GreatSchools. School service boundaries are intended to be used as reference only. To verify enrollment eligibility for a property, contact the school directly.
