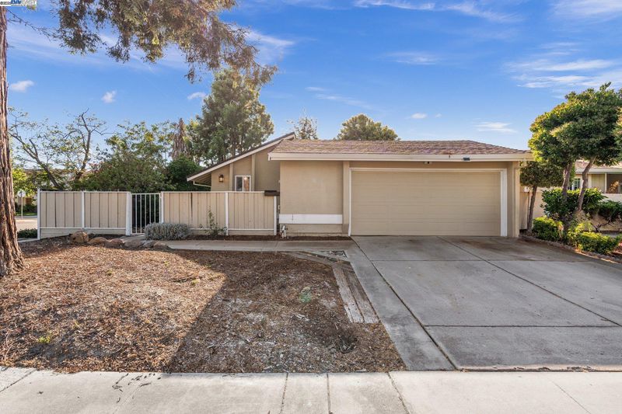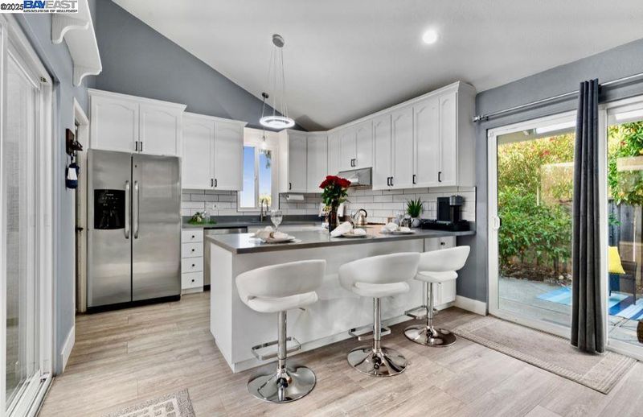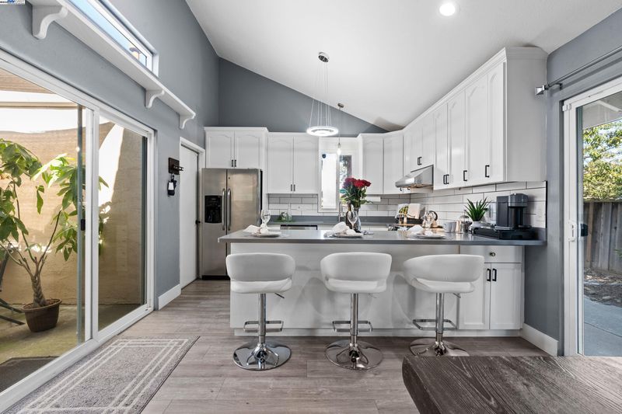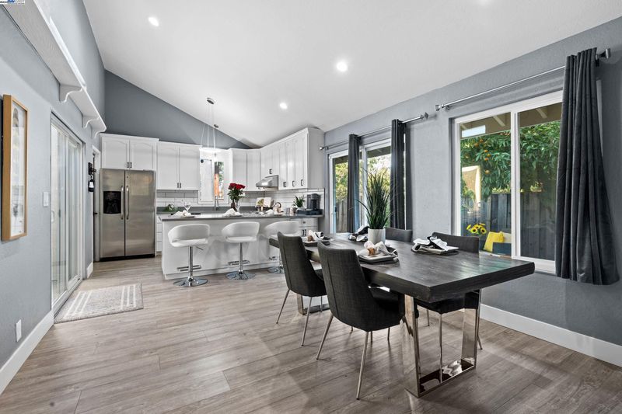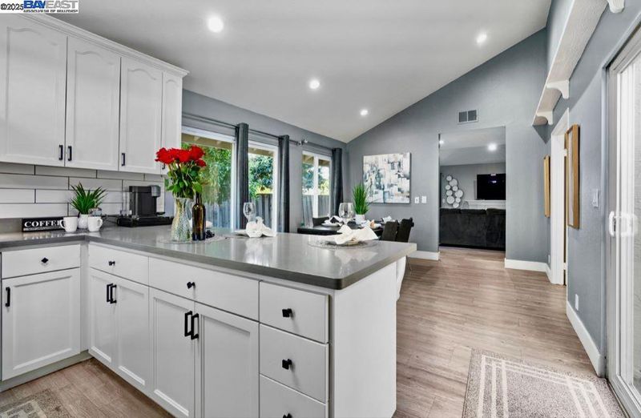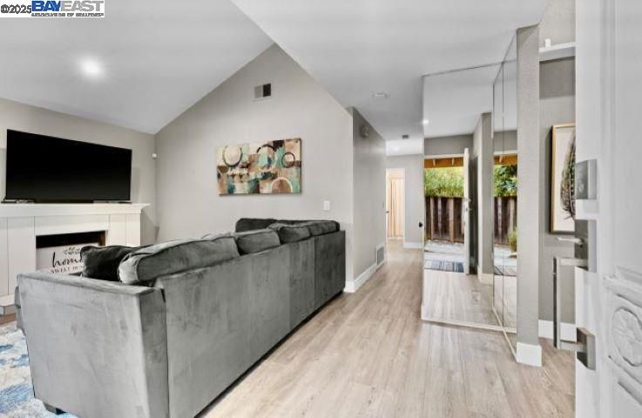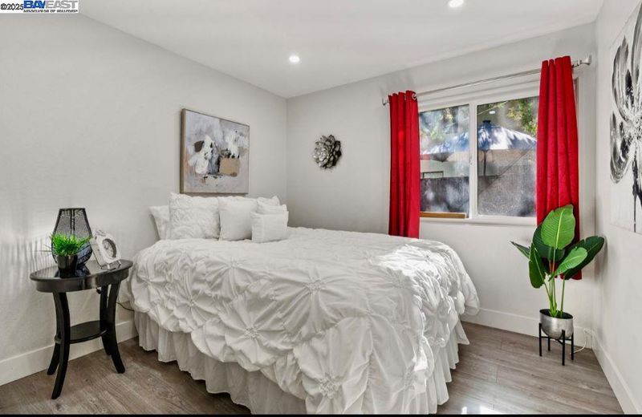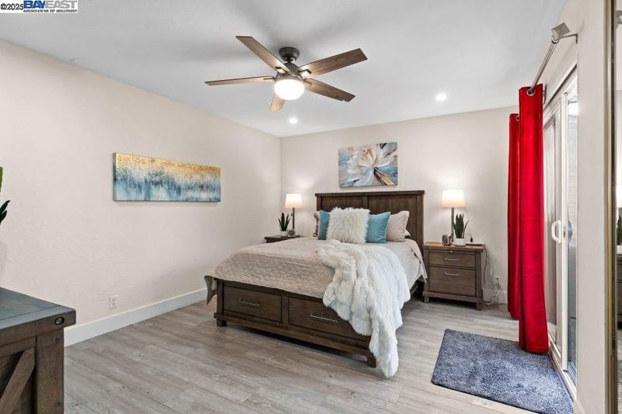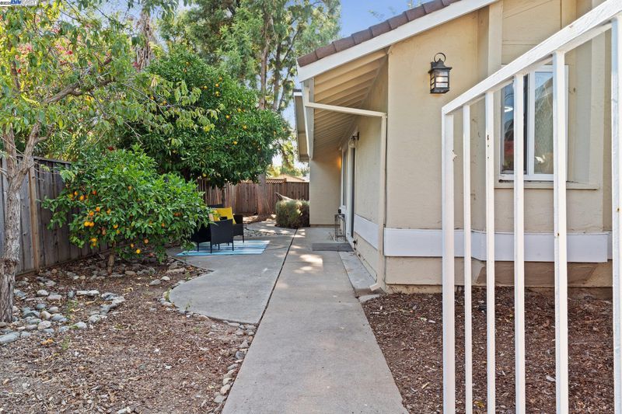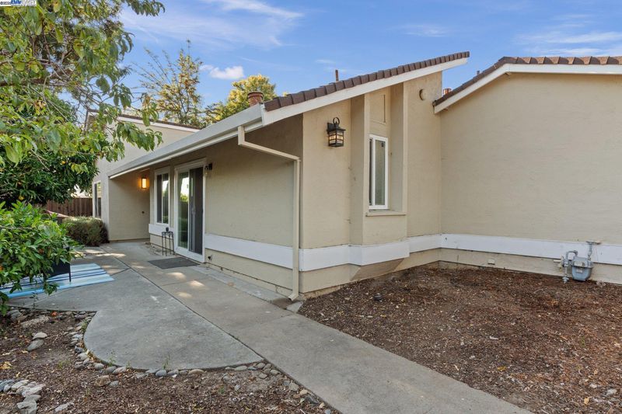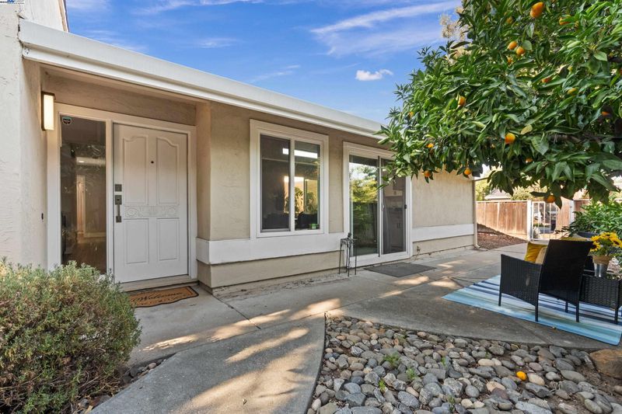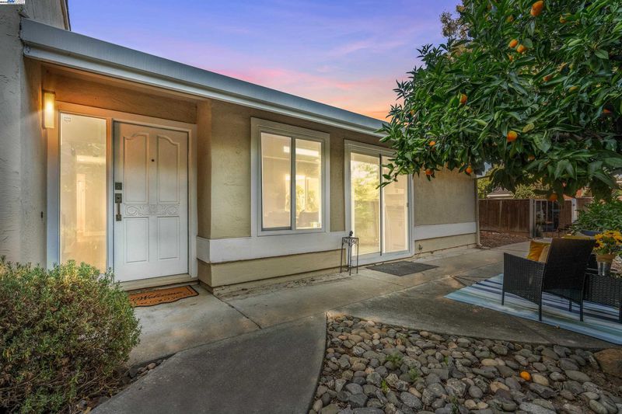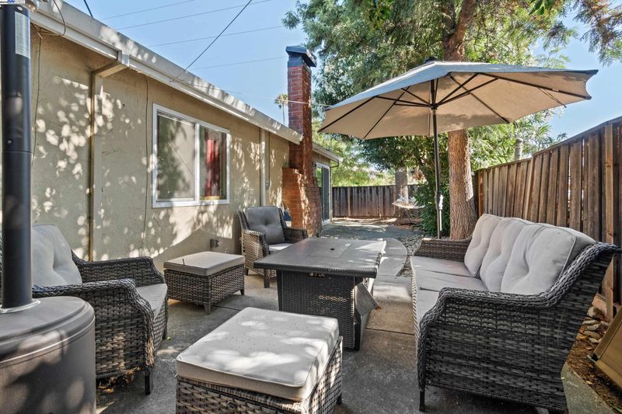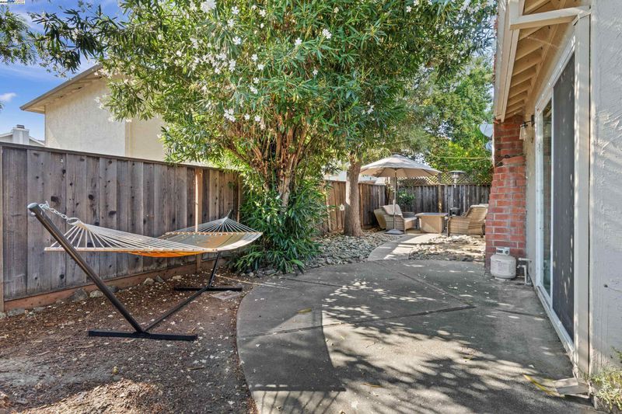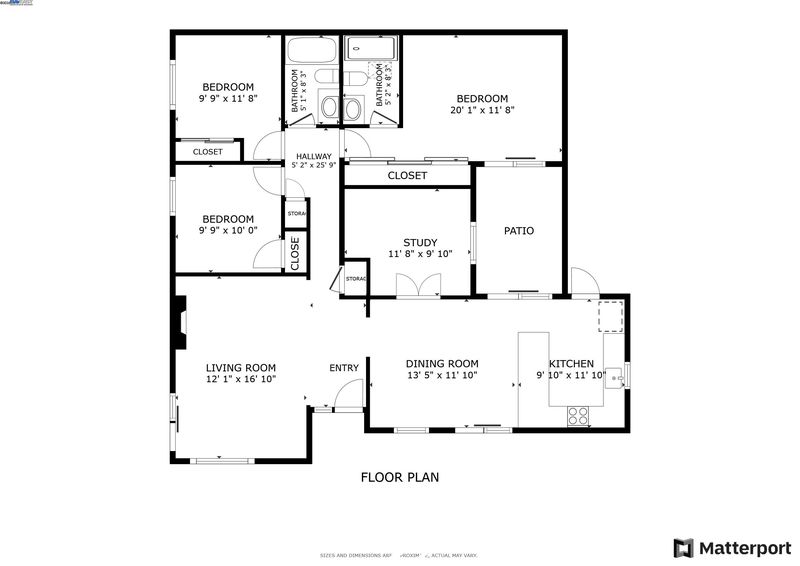
$1,299,950
1,399
SQ FT
$929
SQ/FT
5399 Garrison Cir
@ Hayes Ave - Other, San Jose
- 3 Bed
- 2 Bath
- 2 Park
- 1,399 sqft
- San Jose
-

This fully renovated single-story home has 3-bedrooms and an office perfect for the new live+work lifestyle. This home features high ceilings for a spacious living room and an open kitchen concept with quartz countertops, new stainless steel appliances, and durable engineered wood floors that create a warm and comfortable living space. The seamless floor flows into the newly updated bathrooms with gorgeous tile surrounds, bold colors, and designer hardware. The home opens up to the yard as well as an Eichler-esque atrium to keep the home cool as well as providing ample natural light. For those unbearable hot summer days, the home also comes equipped with newly added central Air Conditioning. Come see this spectacular home - you don't want to miss this! Most copy and paste to view 3D TOUR LINK: https://onley-visuals.aryeo.com/sites/5399-garrison-cir-san-jose-ca-95123-10951122/branded
- Current Status
- New
- Original Price
- $1,299,950
- List Price
- $1,299,950
- On Market Date
- Jul 5, 2025
- Property Type
- Detached
- D/N/S
- Other
- Zip Code
- 95123
- MLS ID
- 41103757
- APN
- 69003072
- Year Built
- 1977
- Stories in Building
- 1
- Possession
- Close Of Escrow
- Data Source
- MAXEBRDI
- Origin MLS System
- BAY EAST
Edenvale Elementary School
Public K-6 Elementary
Students: 485 Distance: 0.5mi
Miner (George) Elementary School
Public K-6 Elementary
Students: 437 Distance: 0.6mi
Summit Public School: Tahoma
Charter 9-12 Coed
Students: 379 Distance: 0.6mi
Oak Grove High School
Public 9-12 Secondary
Students: 1766 Distance: 0.6mi
Davis (Caroline) Intermediate School
Public 7-8 Middle
Students: 596 Distance: 0.7mi
Anderson (Alex) Elementary School
Public K-6 Elementary
Students: 514 Distance: 0.7mi
- Bed
- 3
- Bath
- 2
- Parking
- 2
- Attached, Garage Door Opener
- SQ FT
- 1,399
- SQ FT Source
- Assessor Agent-Fill
- Lot SQ FT
- 4,950.0
- Lot Acres
- 0.11 Acres
- Pool Info
- None
- Kitchen
- Dishwasher, Microwave, Range, Refrigerator, Washer, Gas Water Heater, Water Softener, 220 Volt Outlet, Disposal, Kitchen Island, Range/Oven Built-in
- Cooling
- Central Air
- Disclosures
- Home Warranty Plan
- Entry Level
- Exterior Details
- Back Yard, Front Yard
- Flooring
- Hardwood Flrs Throughout
- Foundation
- Fire Place
- Family Room
- Heating
- Gravity
- Laundry
- In Garage
- Main Level
- 3 Bedrooms, 2 Baths
- Possession
- Close Of Escrow
- Architectural Style
- None
- Construction Status
- Existing
- Additional Miscellaneous Features
- Back Yard, Front Yard
- Location
- Level
- Roof
- Tile
- Fee
- Unavailable
MLS and other Information regarding properties for sale as shown in Theo have been obtained from various sources such as sellers, public records, agents and other third parties. This information may relate to the condition of the property, permitted or unpermitted uses, zoning, square footage, lot size/acreage or other matters affecting value or desirability. Unless otherwise indicated in writing, neither brokers, agents nor Theo have verified, or will verify, such information. If any such information is important to buyer in determining whether to buy, the price to pay or intended use of the property, buyer is urged to conduct their own investigation with qualified professionals, satisfy themselves with respect to that information, and to rely solely on the results of that investigation.
School data provided by GreatSchools. School service boundaries are intended to be used as reference only. To verify enrollment eligibility for a property, contact the school directly.
