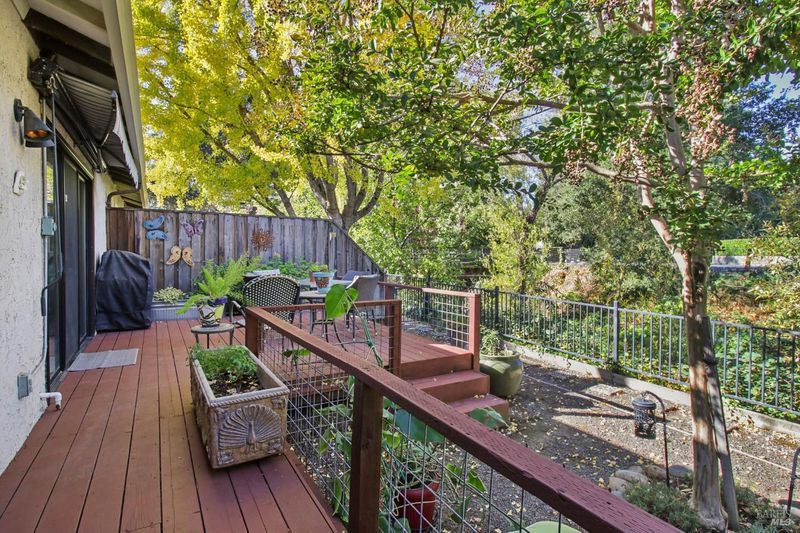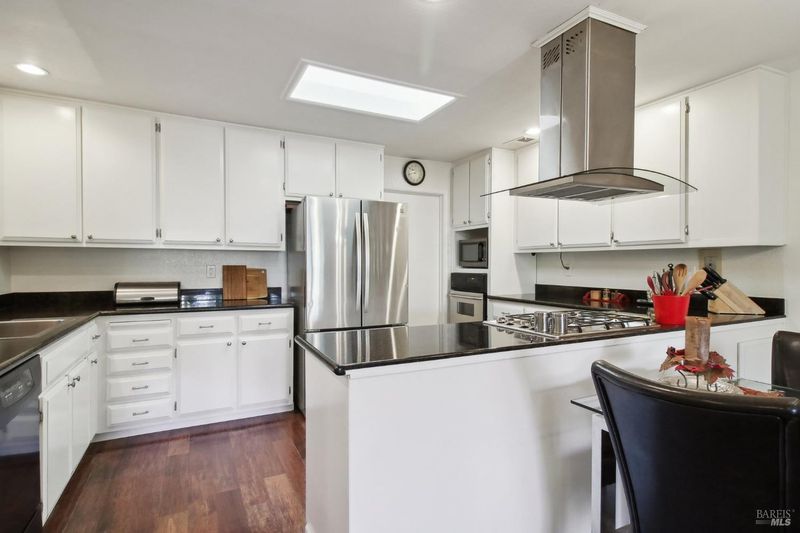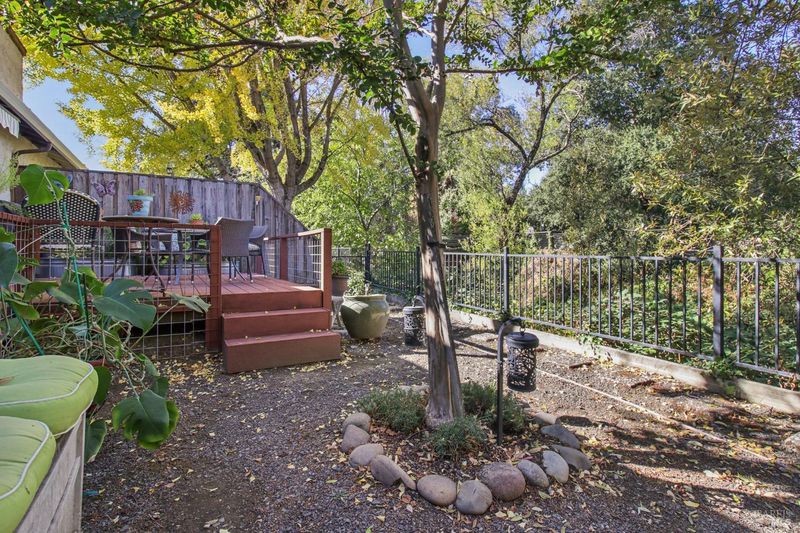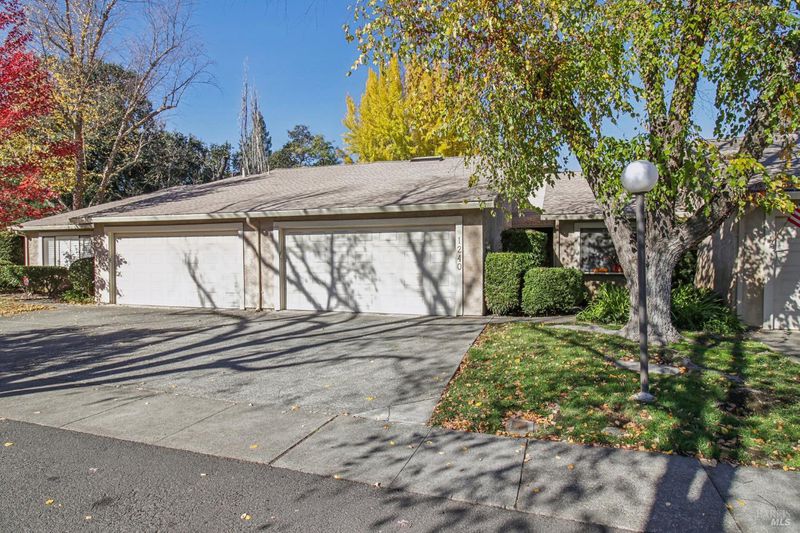
$749,000
1,170
SQ FT
$640
SQ/FT
1240 Peppertree Circle
@ Pope Street - St. Helena
- 2 Bed
- 2 Bath
- 4 Park
- 1,170 sqft
- St. Helena
-

The ease of one-level living in this beautifully updated Creekside condo; a serene and private hideaway located just minutes from the heart of downtown St. Helena. Whether you're looking to downsize, retire in style, or secure a low-maintenance pied-a-terre in Wine Country, this home offers the best of all worlds. Home Highlights: Remodeled kitchen with newer stainless/black appliances. Updated bathrooms, appliances, and HVAC system for modern comfort. Open-concept living area with wet bar, great for entertaining or relaxing evenings. Expansive private deck perched above the creek, accessible from both the living room and primary bedroom. Peaceful, natural setting perfect for morning coffee, evening wine, or simply soaking up the surroundings. Turnkey & Move-In Ready: HOA replaced the roof in 2023. Well-maintained community with exterior upkeep included. Easy-care layout with everything on one level. Plus full two-car garage - not a carport. Prime St. Helena Location: tucked away in a tranquil setting, yet just minutes to downtown shops, top-tier restaurants, and Napa Valley wineries. Whether you're seeking a full-time residence or a weekend escape, this unique home offers privacy, convenience, and timeless Wine Country charm. Come experience it for yourself!
- Days on Market
- 1 day
- Current Status
- Active
- Original Price
- $749,000
- List Price
- $749,000
- On Market Date
- Sep 12, 2025
- Property Type
- Condominium
- Area
- St. Helena
- Zip Code
- 94574
- MLS ID
- 325082397
- APN
- 009-570-011-000
- Year Built
- 1980
- Stories in Building
- Unavailable
- Possession
- Close Of Escrow
- Data Source
- BAREIS
- Origin MLS System
St. Helena Montessori - School and Farm
Private PK-8 Montessori, Elementary, Religious, Coed
Students: 203 Distance: 0.4mi
The Young School
Private 1-6 Montessori, Elementary, Coed
Students: 25 Distance: 0.5mi
St. Helena Catholic School
Private PK-8 Elementary, Religious, Coed
Students: 84 Distance: 0.7mi
Saint Helena Elementary School
Public 3-5 Elementary
Students: 241 Distance: 0.8mi
Saint Helena High School
Public 9-12 Secondary
Students: 497 Distance: 0.9mi
Robert Louis Stevenson Intermediate School
Public 6-8 Middle
Students: 270 Distance: 0.9mi
- Bed
- 2
- Bath
- 2
- Double Sinks, Marble, Outside Access, Shower Stall(s), Skylight/Solar Tube, Walk-In Closet
- Parking
- 4
- Attached, Garage Door Opener, Garage Facing Front, Side-by-Side
- SQ FT
- 1,170
- SQ FT Source
- Assessor Auto-Fill
- Lot SQ FT
- 2,100.0
- Lot Acres
- 0.0482 Acres
- Kitchen
- Granite Counter
- Cooling
- Central
- Dining Room
- Dining/Living Combo
- Living Room
- Deck Attached, View
- Flooring
- Carpet, Tile, Wood
- Foundation
- Slab
- Fire Place
- Brick, Gas Starter, Living Room, Wood Burning
- Heating
- Central
- Laundry
- Dryer Included, In Garage, Washer Included
- Main Level
- Bedroom(s), Dining Room, Full Bath(s), Garage, Kitchen, Living Room, Primary Bedroom, Street Entrance
- Views
- Garden/Greenbelt
- Possession
- Close Of Escrow
- * Fee
- $450
- Name
- Peppertree Planned Unit Dev.Owner's Association
- Phone
- (888) 888-8888
- *Fee includes
- Common Areas, Insurance, Maintenance Exterior, Maintenance Grounds, Management, and Road
MLS and other Information regarding properties for sale as shown in Theo have been obtained from various sources such as sellers, public records, agents and other third parties. This information may relate to the condition of the property, permitted or unpermitted uses, zoning, square footage, lot size/acreage or other matters affecting value or desirability. Unless otherwise indicated in writing, neither brokers, agents nor Theo have verified, or will verify, such information. If any such information is important to buyer in determining whether to buy, the price to pay or intended use of the property, buyer is urged to conduct their own investigation with qualified professionals, satisfy themselves with respect to that information, and to rely solely on the results of that investigation.
School data provided by GreatSchools. School service boundaries are intended to be used as reference only. To verify enrollment eligibility for a property, contact the school directly.




































