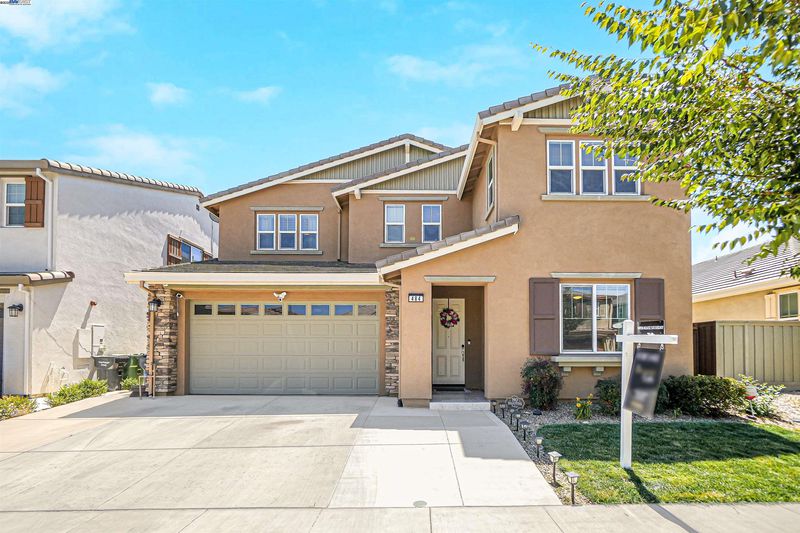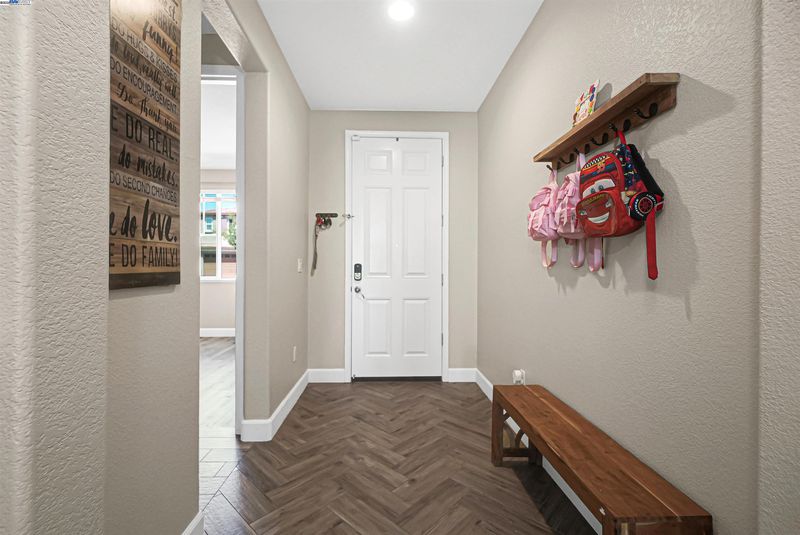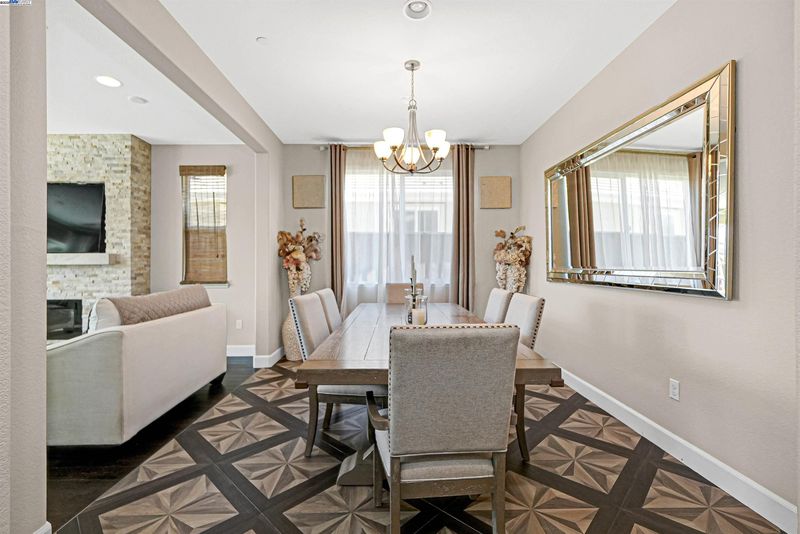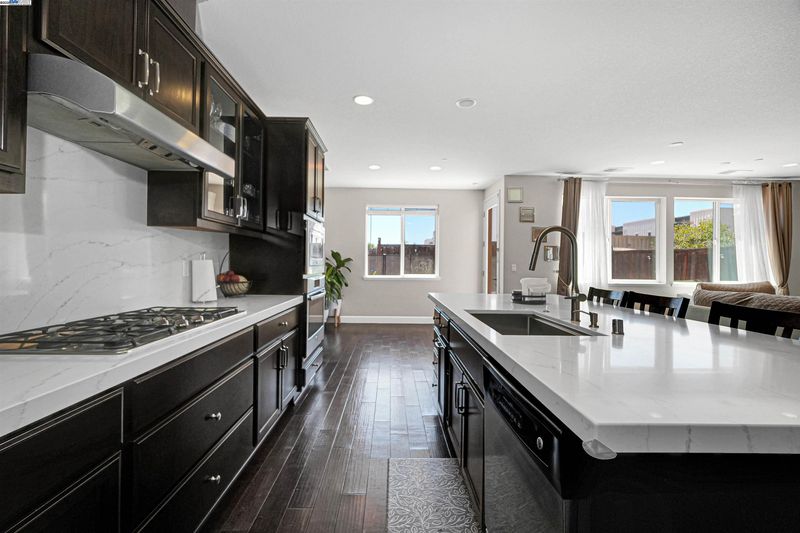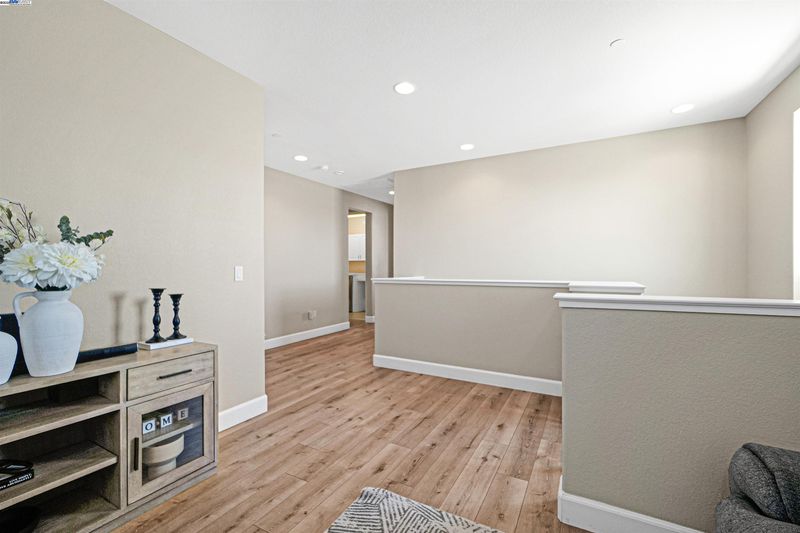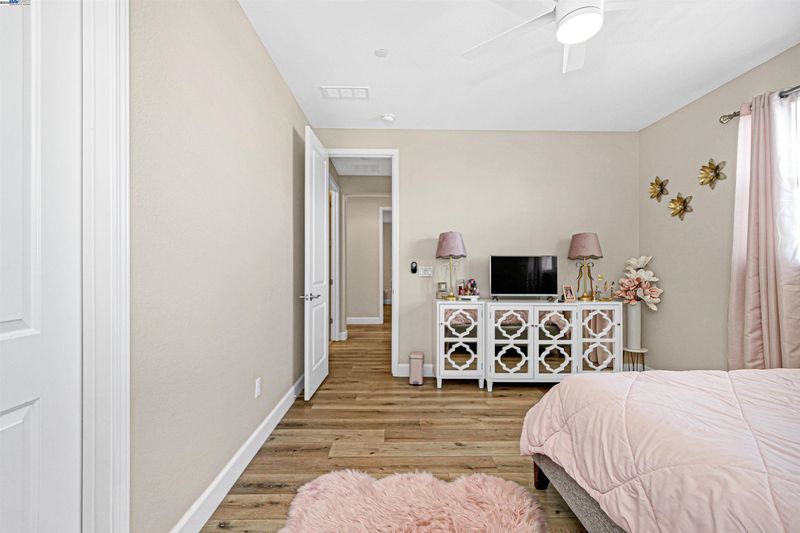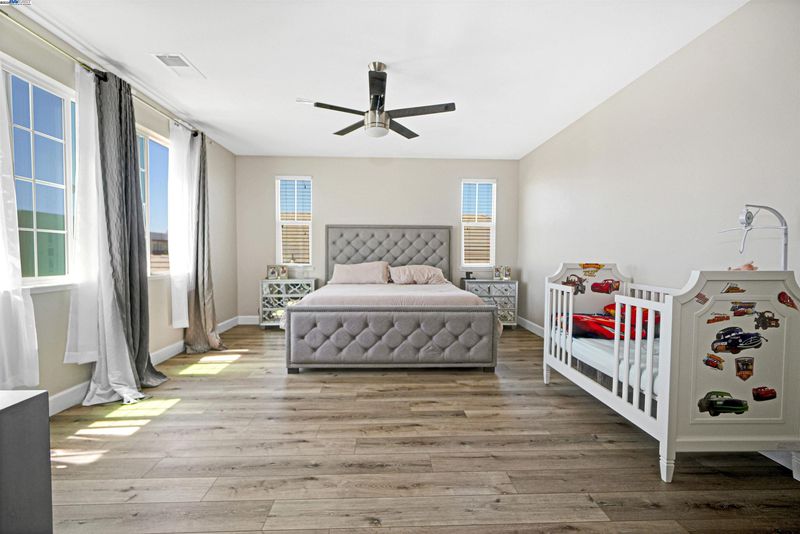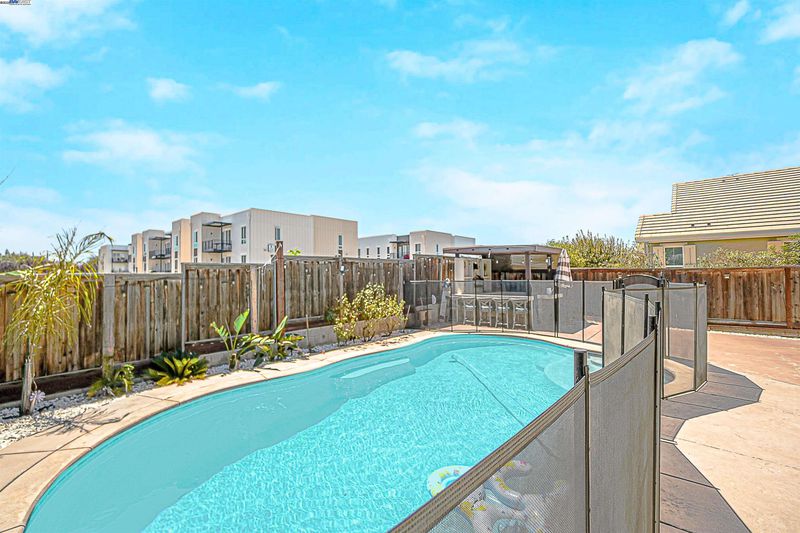
$849,999
2,892
SQ FT
$294
SQ/FT
484 S Derone Ln
@ Tung M Nguyen Ln - Not Listed, Tracy
- 4 Bed
- 3 Bath
- 2 Park
- 2,892 sqft
- Tracy
-

-
Sat Aug 16, 12:00 pm - 3:00 pm
This is your dream home!
-
Sun Aug 17, 12:00 pm - 3:00 pm
This is your dream home!
Welcome to this beautiful 2 story home in the highly sought-after Ventana Homes community—the perfect place for families looking to relocate to the Valley without sacrificing convenience or comfort. Enjoy a prime location just minutes from the ACE train for easy commuting, a quick drive to downtown Tracy, and a short stroll to the serene Hidden Lake for weekend walks and family outings. Step inside and fall in love with the bright and open floor plan, designed with today’s busy families in mind. The spacious living areas flow seamlessly, offering the ideal layout for both daily life and entertaining. Beat the Valley heat with central A/C and retreat to your private backyard oasis featuring a sparkling in-ground pool, secure safety gate, and a fully equipped outdoor kitchen—perfect for BBQs, birthday parties, and making lasting memories. This home features a full downstairs bedroom and bathroom, ideal for guests or multi-generational living. Upstairs, enjoy dual master suites, each with walk-in closets and spacious en-suite bathrooms. The main suite feels like a luxury retreat with his-and-hers walk-in closets, a spa-style soaking tub, and a beautiful walk-in shower. The possibilities are endless! Come see for yourself!
- Current Status
- Active
- Original Price
- $849,999
- List Price
- $849,999
- On Market Date
- Aug 6, 2025
- Property Type
- Detached
- D/N/S
- Not Listed
- Zip Code
- 95376
- MLS ID
- 41107301
- APN
- 246350220000
- Year Built
- 2015
- Stories in Building
- 2
- Possession
- Close Of Escrow
- Data Source
- MAXEBRDI
- Origin MLS System
- BAY EAST
Tom Hawkins Elementary School
Public K-8 Elementary
Students: 734 Distance: 0.5mi
Jecoi Adventure Academy
Private PK-7 Coed
Students: 7 Distance: 0.6mi
Gladys Poet-Christian Elementary School
Public K-8 Elementary
Students: 521 Distance: 0.7mi
Monticello Elementary School
Public K-4 Elementary
Students: 460 Distance: 1.1mi
Louis A. Bohn Elementary School
Public K-5 Elementary
Students: 420 Distance: 1.2mi
Wanda Hirsch Elementary School
Public PK-5 Elementary, Yr Round
Students: 510 Distance: 1.2mi
- Bed
- 4
- Bath
- 3
- Parking
- 2
- Attached, Garage Faces Front
- SQ FT
- 2,892
- SQ FT Source
- Public Records
- Lot SQ FT
- 5,000.0
- Lot Acres
- 0.12 Acres
- Pool Info
- In Ground, On Lot
- Kitchen
- Gas Range, Microwave, Refrigerator, Counter - Solid Surface, Stone Counters, Gas Range/Cooktop, Kitchen Island, Pantry
- Cooling
- Central Air
- Disclosures
- Nat Hazard Disclosure
- Entry Level
- Exterior Details
- Back Yard, Front Yard
- Flooring
- Carpet
- Foundation
- Fire Place
- Electric, Family Room
- Heating
- Central
- Laundry
- 220 Volt Outlet, Laundry Room
- Main Level
- Main Entry
- Possession
- Close Of Escrow
- Architectural Style
- Traditional
- Construction Status
- Existing
- Additional Miscellaneous Features
- Back Yard, Front Yard
- Location
- Rectangular Lot
- Roof
- Tile
- Water and Sewer
- Public
- Fee
- Unavailable
MLS and other Information regarding properties for sale as shown in Theo have been obtained from various sources such as sellers, public records, agents and other third parties. This information may relate to the condition of the property, permitted or unpermitted uses, zoning, square footage, lot size/acreage or other matters affecting value or desirability. Unless otherwise indicated in writing, neither brokers, agents nor Theo have verified, or will verify, such information. If any such information is important to buyer in determining whether to buy, the price to pay or intended use of the property, buyer is urged to conduct their own investigation with qualified professionals, satisfy themselves with respect to that information, and to rely solely on the results of that investigation.
School data provided by GreatSchools. School service boundaries are intended to be used as reference only. To verify enrollment eligibility for a property, contact the school directly.
