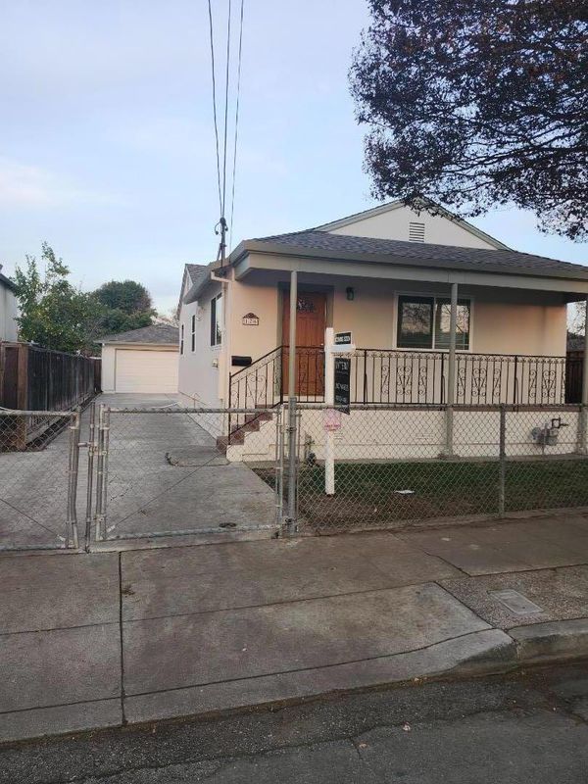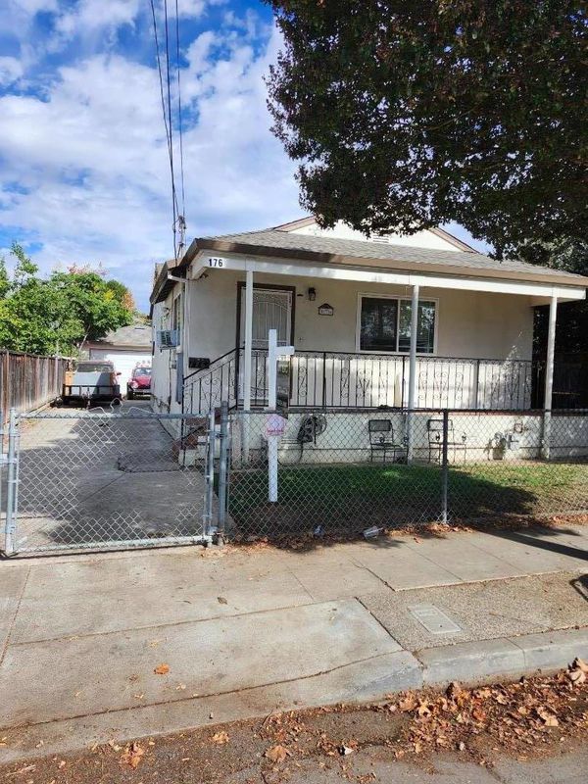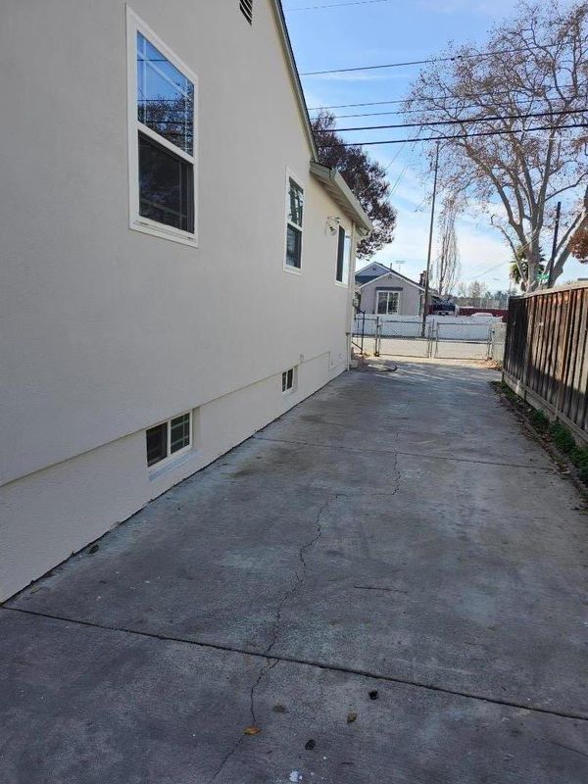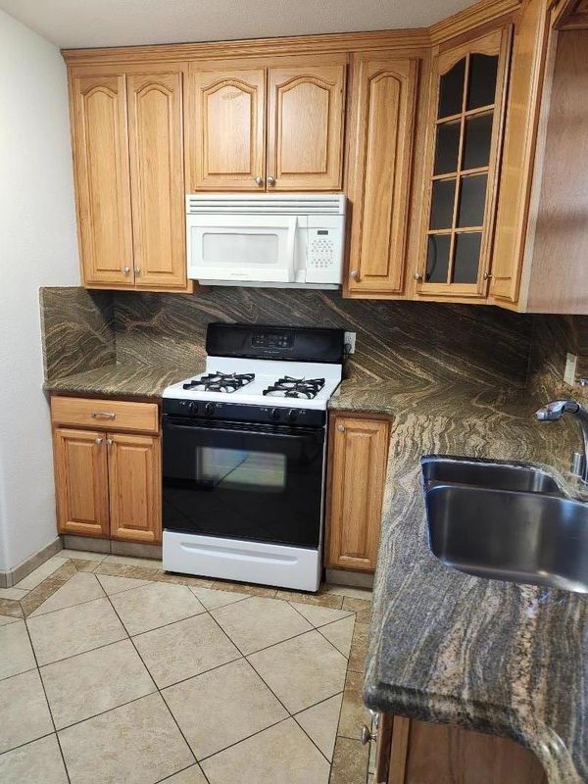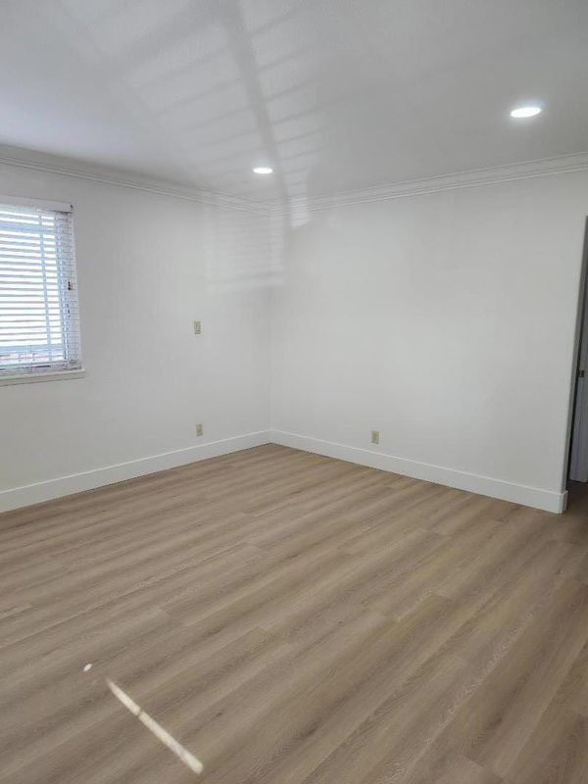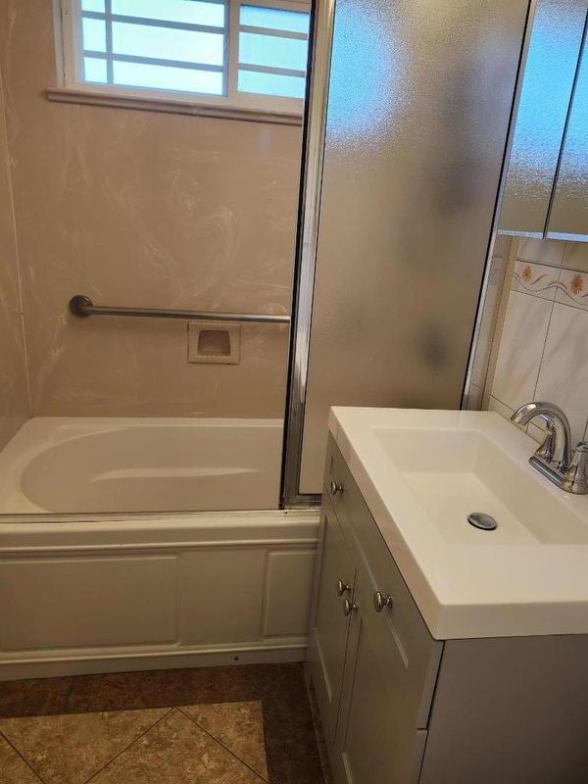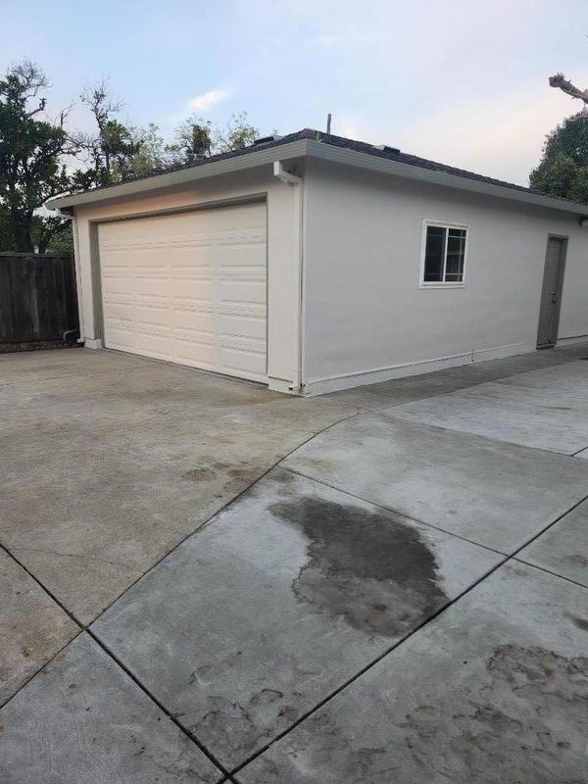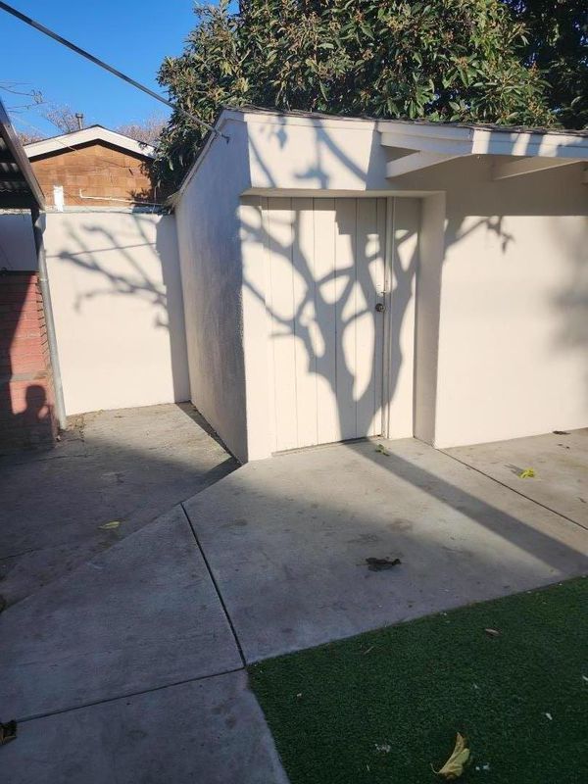
$988,888
1,464
SQ FT
$675
SQ/FT
176 North 24th Street
@ Santa Clara St./Julian Ave - 9 - Central San Jose, San Jose
- 3 Bed
- 2 Bath
- 6 Park
- 1,464 sqft
- SAN JOSE
-

Great opportunity for a first time buyer or investor to purchase this move in condition home with 3 bedrooms, 2 baths, 1,464 sq. ft of living area, with very large detached 2 car garage and long driveway for extra parking. Very large private suite downstairs with separate access with spiral staircase leading into the main floor of the house, with potential for a studio. Recently painted inside and out, new laminate flooring throughout, double pane windows, recess lighting, updated kitchen with granite counters and wooden cabinets, indoor laundry. etc. The large detached 2 car garage with finished drywall walls and cabinets offers the potential opportunity for buyers to create an ADU as an additional living area for extended family or generate additional income. Barbeque area and shed in the back. This property is conveniently located near downtown San Jose, future Bark station, schools and freeways and churches.
- Days on Market
- 4 days
- Current Status
- Active
- Original Price
- $988,888
- List Price
- $988,888
- On Market Date
- Dec 20, 2024
- Property Type
- Single Family Home
- Area
- 9 - Central San Jose
- Zip Code
- 95116
- MLS ID
- ML81988852
- APN
- 467-10-071
- Year Built
- 1979
- Stories in Building
- 1
- Possession
- Unavailable
- Data Source
- MLSL
- Origin MLS System
- MLSListings, Inc.
San Jose High School
Public 9-12 Secondary
Students: 1054 Distance: 0.1mi
Ace Inspire Academy
Charter 5-8
Students: 257 Distance: 0.2mi
Sunrise Middle
Charter 6-8
Students: 243 Distance: 0.2mi
Rocketship Discovery Prep
Charter K-5 Elementary, Coed
Students: 500 Distance: 0.3mi
Cristo Rey San Jose High School
Private 9-10 Secondary, Coed
Students: 450 Distance: 0.3mi
Five Wounds School
Private K-8 Elementary, Religious, Coed
Students: NA Distance: 0.3mi
- Bed
- 3
- Bath
- 2
- Shower over Tub - 1, Stall Shower
- Parking
- 6
- Detached Garage, Off-Street Parking
- SQ FT
- 1,464
- SQ FT Source
- Unavailable
- Lot SQ FT
- 5,080.0
- Lot Acres
- 0.116621 Acres
- Pool Info
- None
- Kitchen
- Countertop - Granite, Dishwasher, Exhaust Fan, Garbage Disposal, Oven Range - Gas
- Cooling
- Window / Wall Unit
- Dining Room
- Dining Area in Family Room
- Disclosures
- Natural Hazard Disclosure
- Family Room
- Separate Family Room
- Flooring
- Laminate, Tile
- Foundation
- Concrete Perimeter and Slab
- Heating
- Central Forced Air
- Laundry
- Inside
- Architectural Style
- Traditional
- Fee
- Unavailable
MLS and other Information regarding properties for sale as shown in Theo have been obtained from various sources such as sellers, public records, agents and other third parties. This information may relate to the condition of the property, permitted or unpermitted uses, zoning, square footage, lot size/acreage or other matters affecting value or desirability. Unless otherwise indicated in writing, neither brokers, agents nor Theo have verified, or will verify, such information. If any such information is important to buyer in determining whether to buy, the price to pay or intended use of the property, buyer is urged to conduct their own investigation with qualified professionals, satisfy themselves with respect to that information, and to rely solely on the results of that investigation.
School data provided by GreatSchools. School service boundaries are intended to be used as reference only. To verify enrollment eligibility for a property, contact the school directly.
