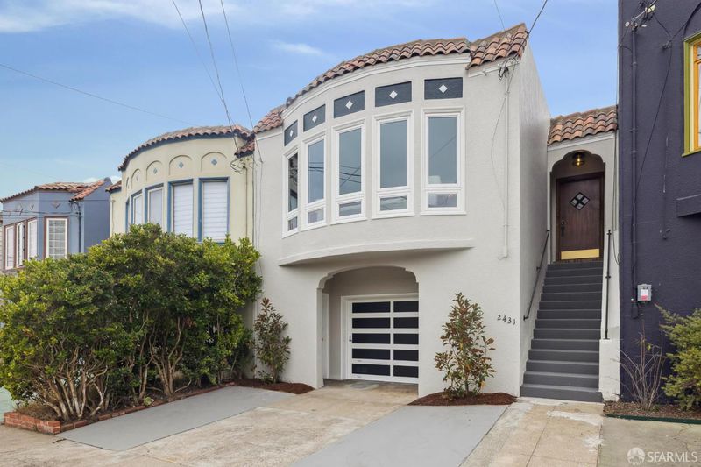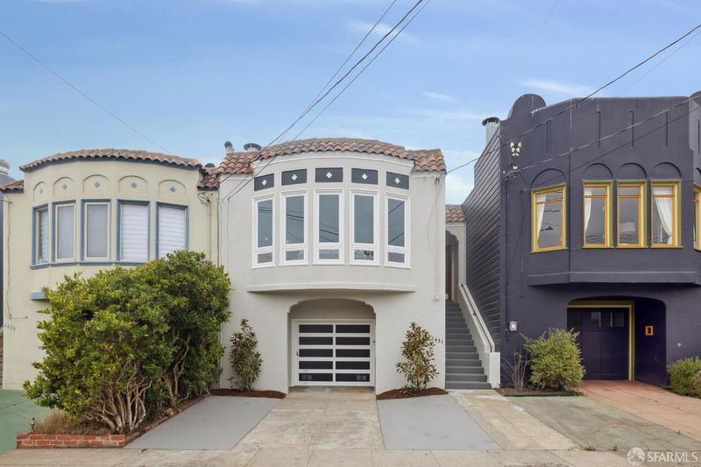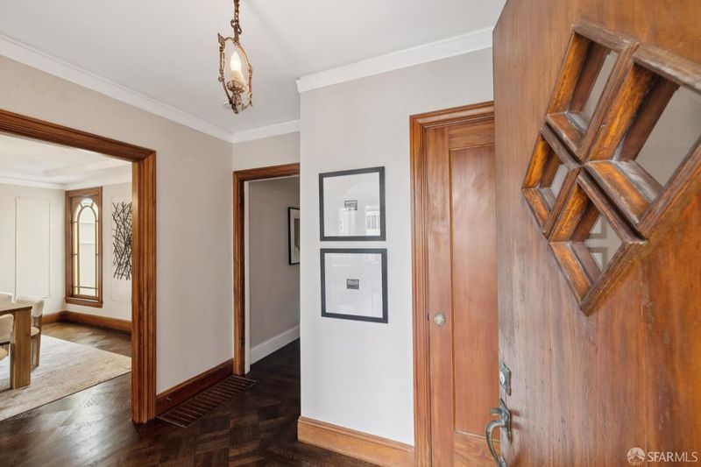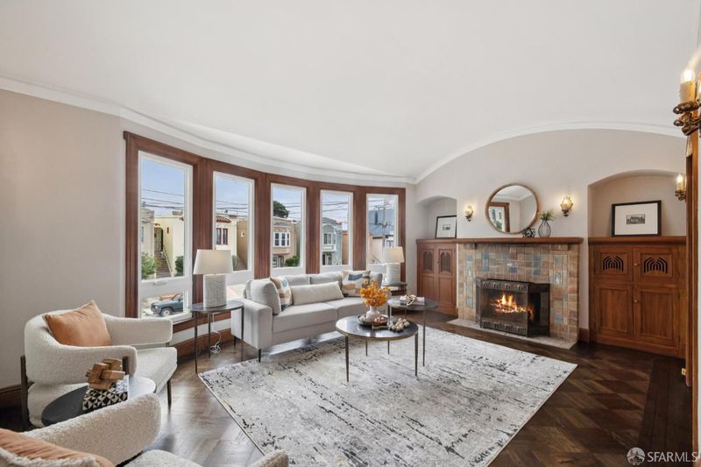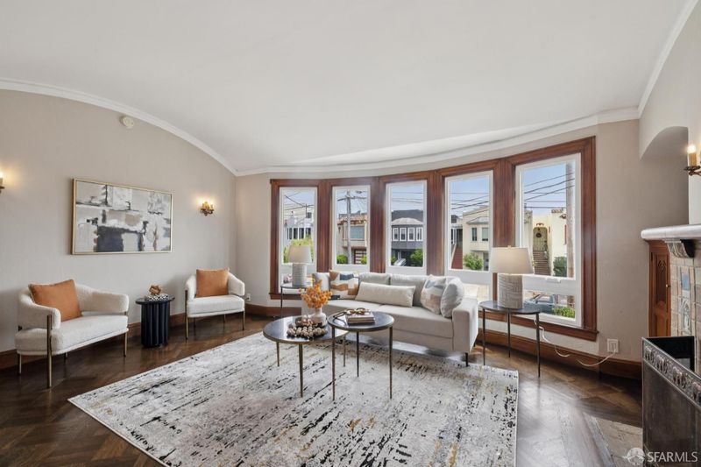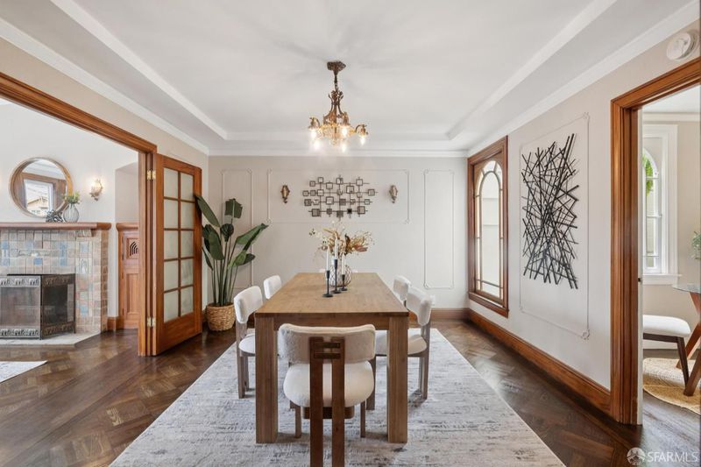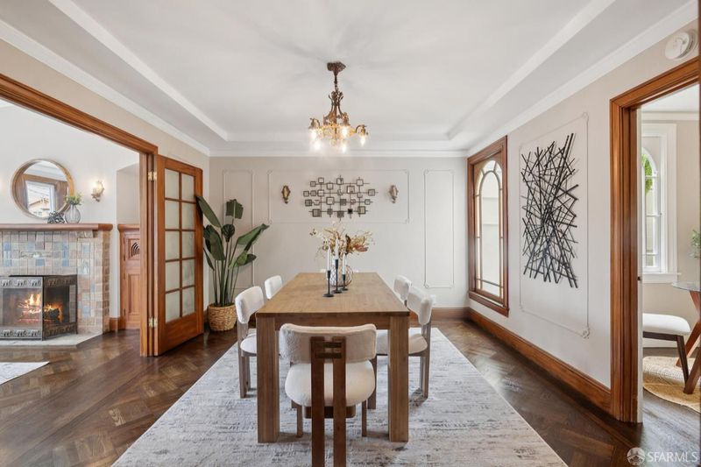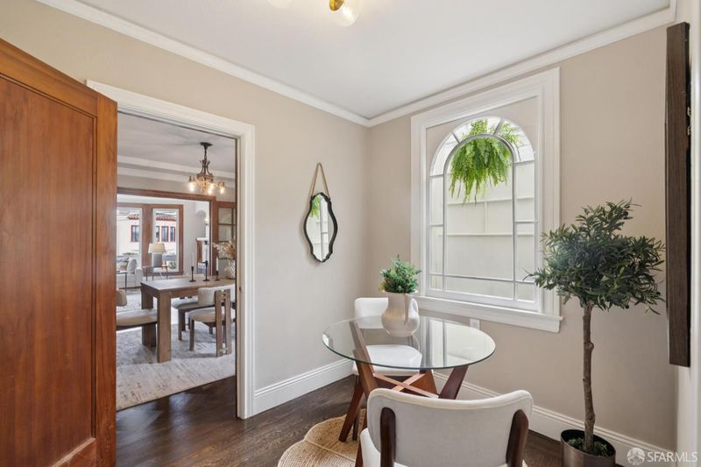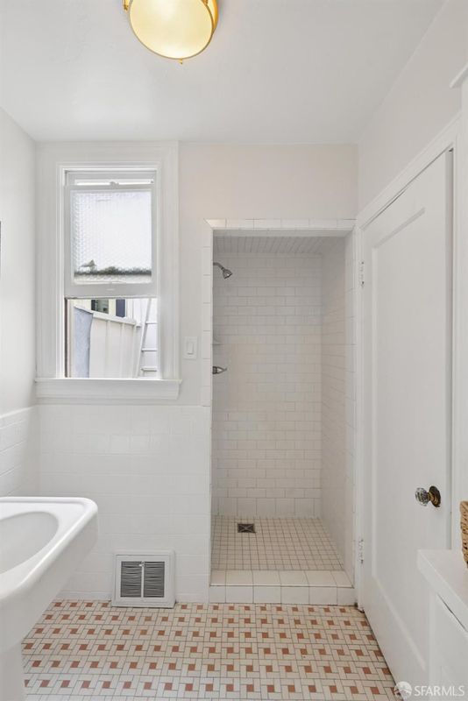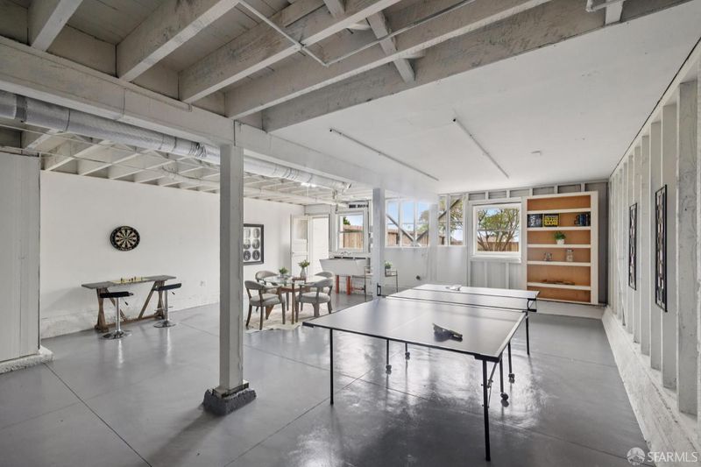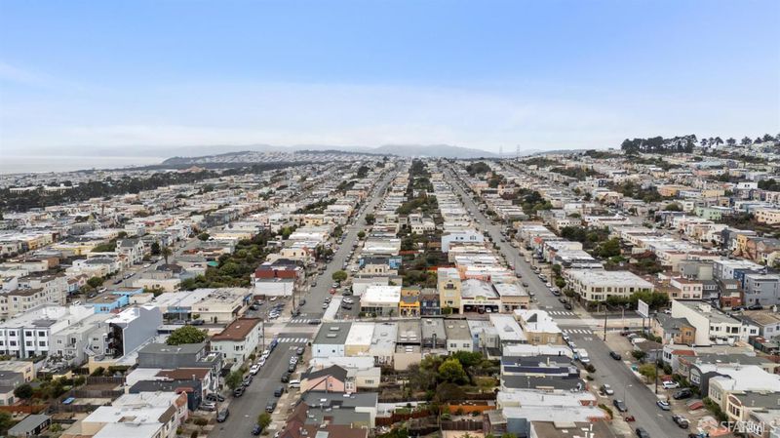
$1,295,000
1,400
SQ FT
$925
SQ/FT
2431 31st Ave
@ Taraval - 2 - Parkside, San Francisco
- 2 Bed
- 1 Bath
- 4 Park
- 1,400 sqft
- San Francisco
-

-
Sat Sep 13, 2:00 pm - 4:00 pm
1920s charm sets the tone for this vintage Parkside classic, lovingly held by the same family since it was built. Perfectly situated just steps from the Metro line and surrounded by the exciting new businesses and restaurants along Taraval Street, this home blends period details with everyday convenience. The lower level offers incredible expansion potential, featuring high ceilings, a full basement, and space for 2–4 car parking. Whether you envision a workshop, game room, or future living space, this level offers unmatched flexibility.
-
Sun Sep 14, 2:00 pm - 4:00 pm
1920s charm sets the tone for this vintage Parkside classic, lovingly held by the same family since it was built. Perfectly situated just steps from the Metro line and surrounded by the exciting new businesses and restaurants along Taraval Street, this home blends period details with everyday convenience. The lower level offers incredible expansion potential, featuring high ceilings, a full basement, and space for 2–4 car parking. Whether you envision a workshop, game room, or future living space, this level offers unmatched flexibility.
-
Tue Sep 16, 1:00 pm - 3:00 pm
1920s charm sets the tone for this vintage Parkside classic, lovingly held by the same family since it was built. Perfectly situated just steps from the Metro line and surrounded by the exciting new businesses and restaurants along Taraval Street, this home blends period details with everyday convenience. The lower level offers incredible expansion potential, featuring high ceilings, a full basement, and space for 2–4 car parking. Whether you envision a workshop, game room, or future living space, this level offers unmatched flexibility.
Classic & Timeless Parkside Home lovingly held by the same family since it was built. Just steps from the Metro line and exciting new businesses & restaurants along Taraval Street, this home blends period details w/everyday convenience. Main level has beautifully refinished hardwood floors, bright & inviting barrel-front living room w/built-in bookcases, fireplace, & separate formal dining room. Cozy breakfast room with built-in cabinet overlooks central atrium. Retro style vintage kitchen has O'Keefe & Merritt stove, checkerboard floor & direct access to side patio/atrium. Two spacious bedrooms have partial glimpses of the ocean at rear of home and overlook the deep garden. Original split bath retains classic 1920s character w/separate tub/stall shower. Lower level has incredible expansion potential w/high ceilings, full basement, parking for 2-4 cars. Whether you envision a workshop, game room, or future living space, this level offers unmatched flexibility. Recently landscaped backyard has patio space + planting areas and can be a great outdoor entertainment zone. Close to parks, restaurants, coffee shops, golf courses, Fort Funston, Ocean Beach/Great Highway.
- Days on Market
- 0 days
- Current Status
- Active
- Original Price
- $1,295,000
- List Price
- $1,295,000
- On Market Date
- Sep 12, 2025
- Property Type
- Single Family Residence
- District
- 2 - Parkside
- Zip Code
- 94116
- MLS ID
- 425073097
- APN
- 2394-005
- Year Built
- 1928
- Stories in Building
- 0
- Possession
- Close Of Escrow
- Data Source
- SFAR
- Origin MLS System
Edgewood Center For Children & Families
Private 2-12 Elementary, Nonprofit
Students: 44 Distance: 0.3mi
Feinstein (Dianne) Elementary School
Public K-5 Elementary
Students: 502 Distance: 0.4mi
Stevenson (Robert Louis) Elementary School
Public K-5 Elementary
Students: 489 Distance: 0.5mi
Lincoln (Abraham) High School
Public 9-12 Secondary
Students: 2070 Distance: 0.6mi
St. Gabriel Elementary School
Private K-8 Elementary, Religious, Coed
Students: 467 Distance: 0.6mi
St. Ignatius College Preparatory School
Private 9-12 Secondary, Religious, Coed
Students: 1478 Distance: 0.6mi
- Bed
- 2
- Bath
- 1
- Shower Stall(s), Split Bath, Tub
- Parking
- 4
- Interior Access
- SQ FT
- 1,400
- SQ FT Source
- Unavailable
- Lot SQ FT
- 2,996.0
- Lot Acres
- 0.0688 Acres
- Dining Room
- Formal Room
- Flooring
- Tile, Wood
- Fire Place
- Living Room, Wood Burning
- Laundry
- Hookups Only, In Garage
- Main Level
- Bedroom(s), Dining Room, Full Bath(s), Kitchen, Living Room
- Possession
- Close Of Escrow
- Basement
- Full
- Special Listing Conditions
- Trust
- Fee
- $0
MLS and other Information regarding properties for sale as shown in Theo have been obtained from various sources such as sellers, public records, agents and other third parties. This information may relate to the condition of the property, permitted or unpermitted uses, zoning, square footage, lot size/acreage or other matters affecting value or desirability. Unless otherwise indicated in writing, neither brokers, agents nor Theo have verified, or will verify, such information. If any such information is important to buyer in determining whether to buy, the price to pay or intended use of the property, buyer is urged to conduct their own investigation with qualified professionals, satisfy themselves with respect to that information, and to rely solely on the results of that investigation.
School data provided by GreatSchools. School service boundaries are intended to be used as reference only. To verify enrollment eligibility for a property, contact the school directly.
