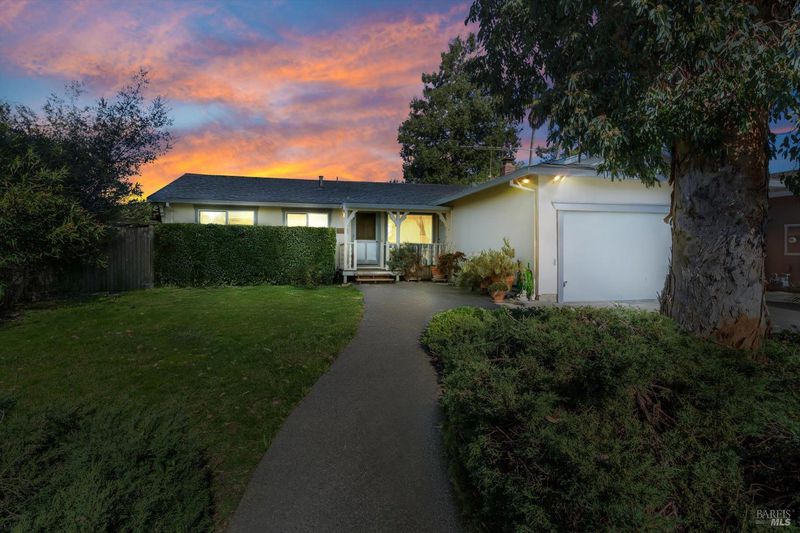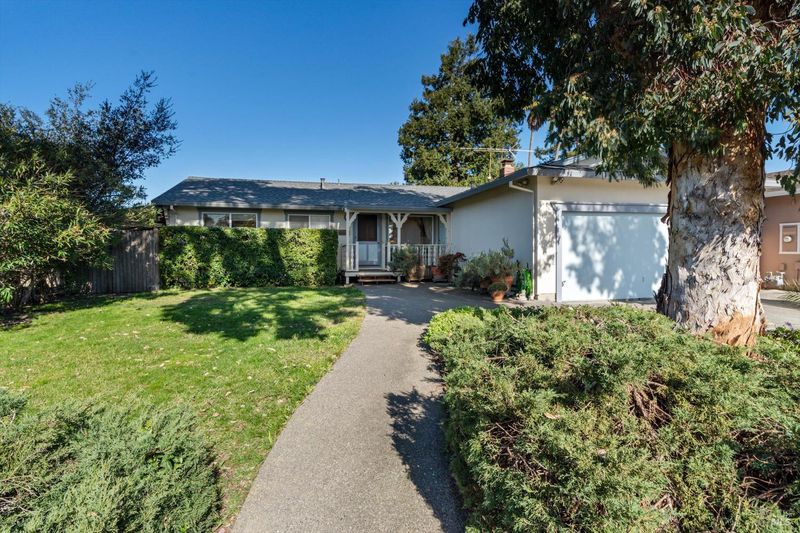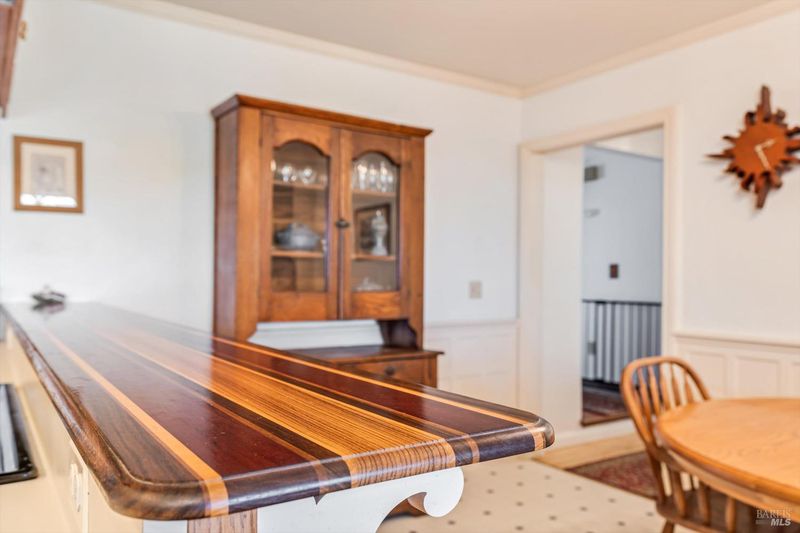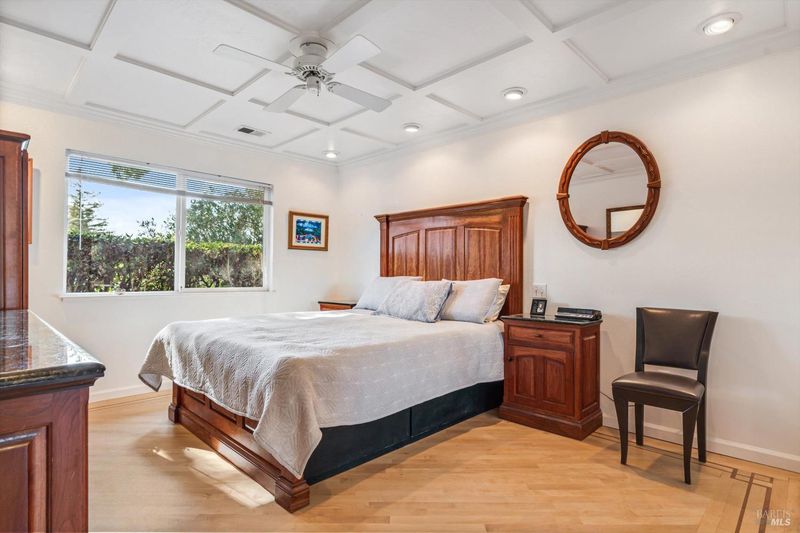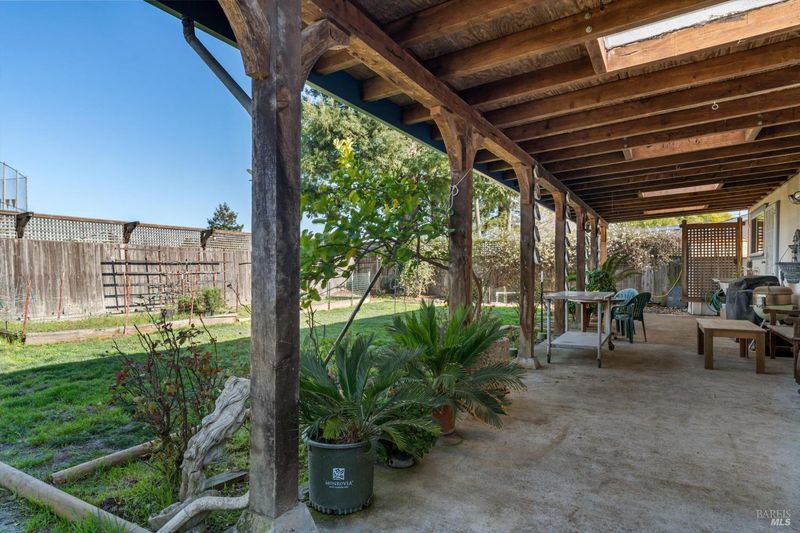 Sold 1.3% Over Asking
Sold 1.3% Over Asking
$785,000
1,232
SQ FT
$637
SQ/FT
1089 Crinella Drive
@ Trellis - Petaluma East, Petaluma
- 3 Bed
- 2 Bath
- 4 Park
- 1,232 sqft
- Petaluma
-

Exquisite craftsmanship elevates this beautifully updated 3BR/2BA Petaluma home, where custom woodwork and meticulous details set it apart. The owner, a Master Carpenter, transformed this home with handcrafted features, including a stunning red oak front door, reclaimed maple floors, and intricate oak built-ins. The kitchen boasts custom stained red oak cabinetry, a built-in corner hutch, an exotic wood bar top, and thoughtful upgrades like roll-out pantry shelves. The primary suite showcases custom-laid maple floors with cherrywood inlays, detailed moldings, and a spa-like bath with sapele mahogany cabinetry and quartz counters. The guest bath stuns with marble and granite flooring. A spacious covered patio, crafted from reclaimed Italian cedar, overlooks a backyard with fruit trees, garden beds, and a private gate leading to open space. Backing to Casa Grande High baseball fields, this home blends charm, quality, and an unbeatable location.
- Days on Market
- 13 days
- Current Status
- Sold
- Sold Price
- $785,000
- Over List Price
- 1.3%
- Original Price
- $775,000
- List Price
- $775,000
- On Market Date
- Mar 1, 2025
- Contingent Date
- Mar 12, 2025
- Contract Date
- Mar 14, 2025
- Close Date
- Apr 2, 2025
- Property Type
- Single Family Residence
- Area
- Petaluma East
- Zip Code
- 94954
- MLS ID
- 325016556
- APN
- 017-180-034-000
- Year Built
- 1971
- Stories in Building
- Unavailable
- Possession
- Negotiable
- COE
- Apr 2, 2025
- Data Source
- BAREIS
- Origin MLS System
Casa Grande High School
Public 9-12 Secondary
Students: 1724 Distance: 0.3mi
Sonoma Mountain High (Continuation) School
Public 9-12 Continuation
Students: 31 Distance: 0.3mi
American Muslim Academy
Private K-11 Religious, Coed
Students: NA Distance: 0.4mi
La Tercera Elementary School
Public K-6 Elementary, Coed
Students: 340 Distance: 0.5mi
Miwok Valley Language Academy Charter
Charter K-6 Elementary
Students: 334 Distance: 0.6mi
Bridge Haven School
Private K-7
Students: 13 Distance: 0.9mi
- Bed
- 3
- Bath
- 2
- Shower Stall(s), Window
- Parking
- 4
- Attached, Garage Facing Front
- SQ FT
- 1,232
- SQ FT Source
- Assessor Auto-Fill
- Lot SQ FT
- 7,680.0
- Lot Acres
- 0.1763 Acres
- Kitchen
- Breakfast Room
- Cooling
- Ceiling Fan(s)
- Flooring
- Carpet, Vinyl, Wood
- Foundation
- Concrete Perimeter
- Fire Place
- Brick, Insert, Living Room
- Heating
- Central, Fireplace Insert, Gas
- Laundry
- In Garage
- Main Level
- Bedroom(s), Full Bath(s), Garage, Kitchen, Living Room, Primary Bedroom, Street Entrance
- Possession
- Negotiable
- Architectural Style
- Ranch
- Fee
- $0
MLS and other Information regarding properties for sale as shown in Theo have been obtained from various sources such as sellers, public records, agents and other third parties. This information may relate to the condition of the property, permitted or unpermitted uses, zoning, square footage, lot size/acreage or other matters affecting value or desirability. Unless otherwise indicated in writing, neither brokers, agents nor Theo have verified, or will verify, such information. If any such information is important to buyer in determining whether to buy, the price to pay or intended use of the property, buyer is urged to conduct their own investigation with qualified professionals, satisfy themselves with respect to that information, and to rely solely on the results of that investigation.
School data provided by GreatSchools. School service boundaries are intended to be used as reference only. To verify enrollment eligibility for a property, contact the school directly.
