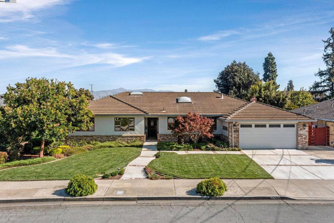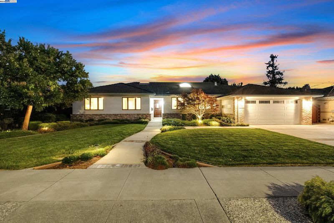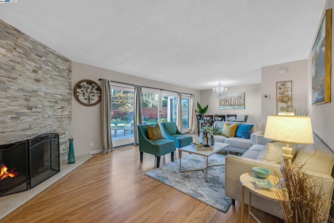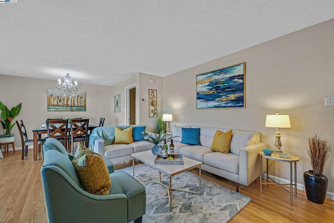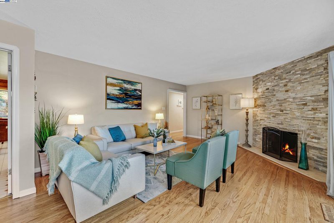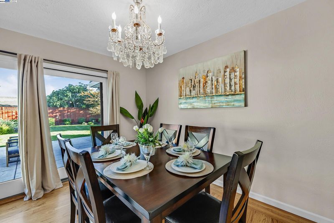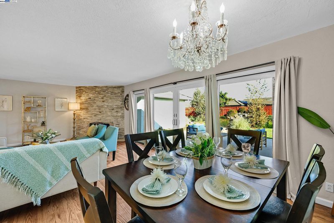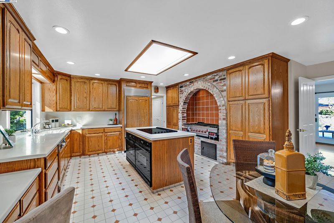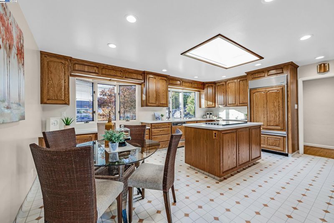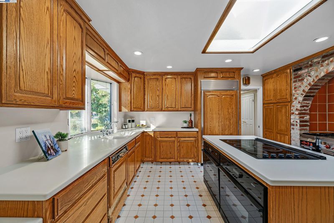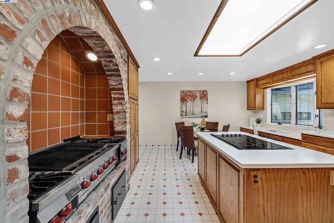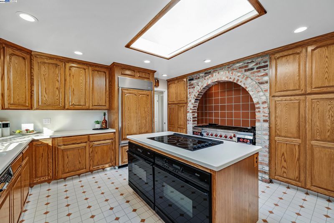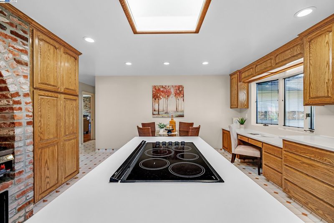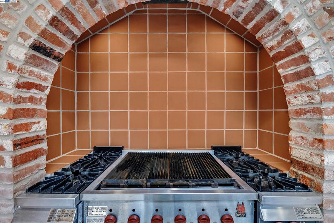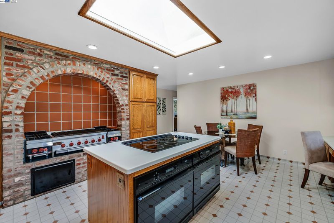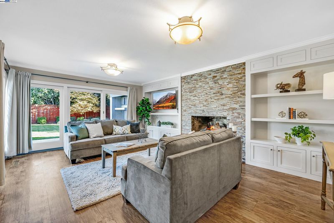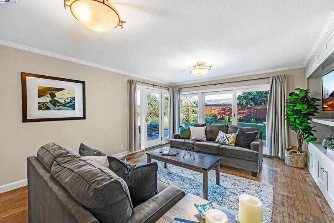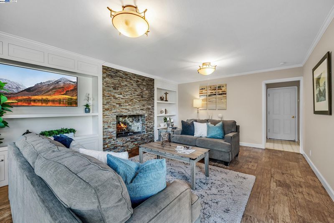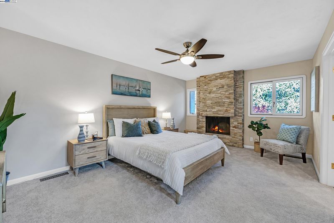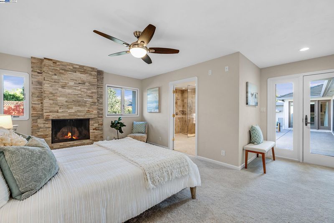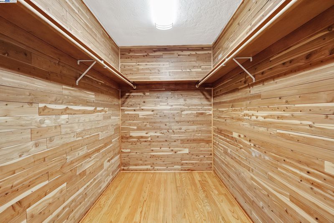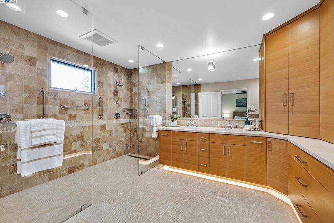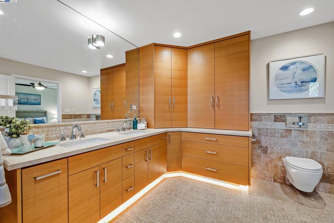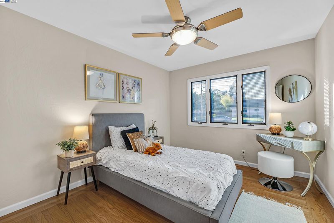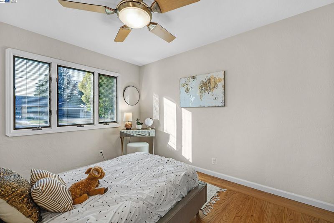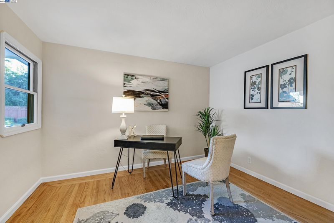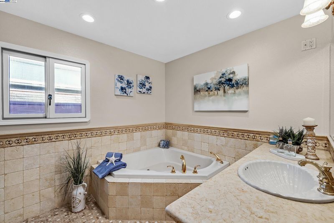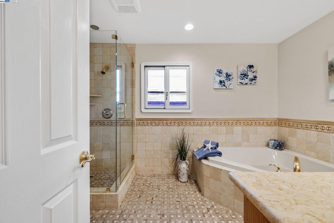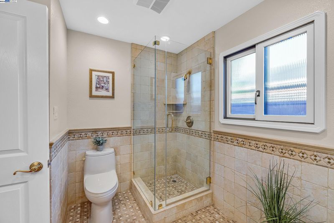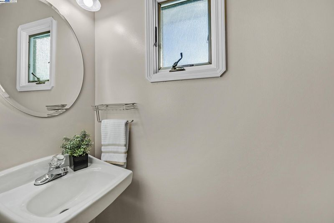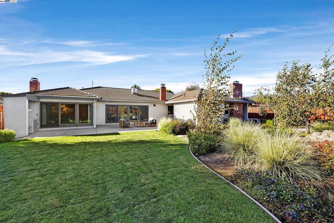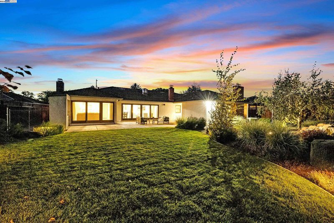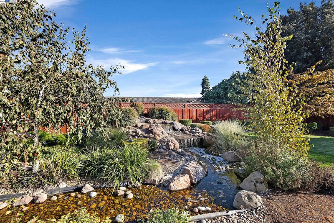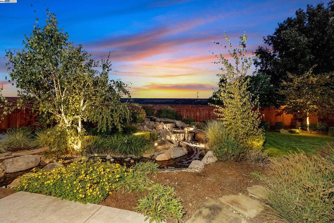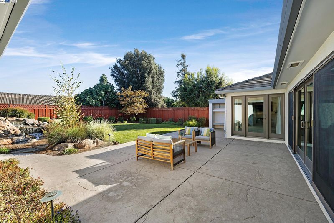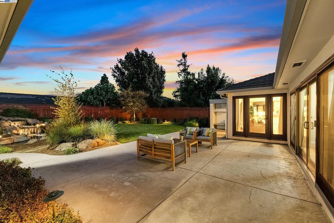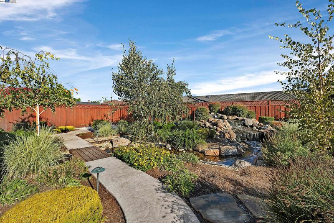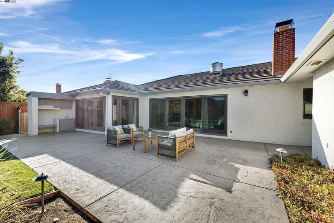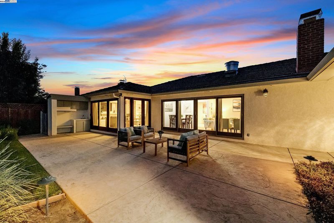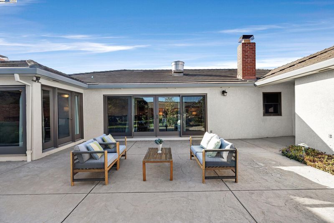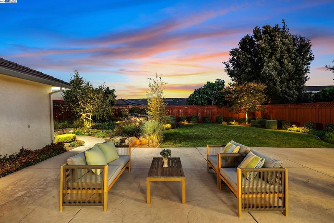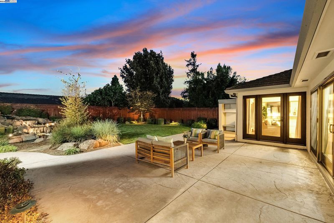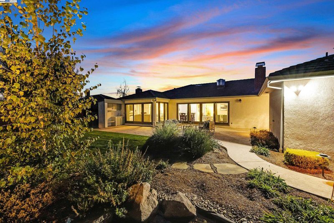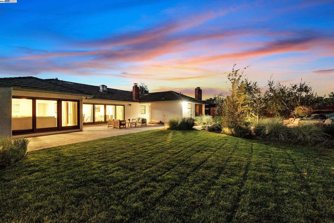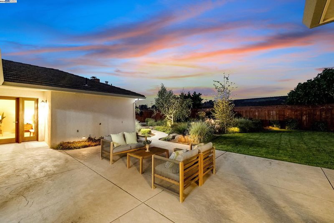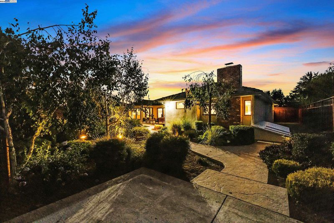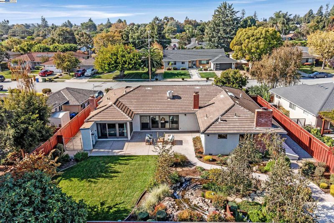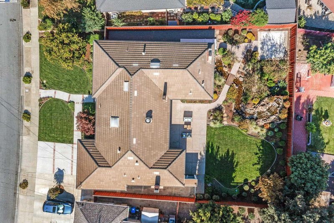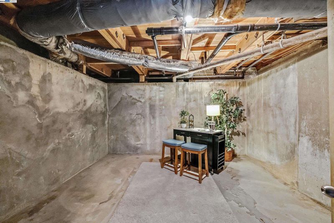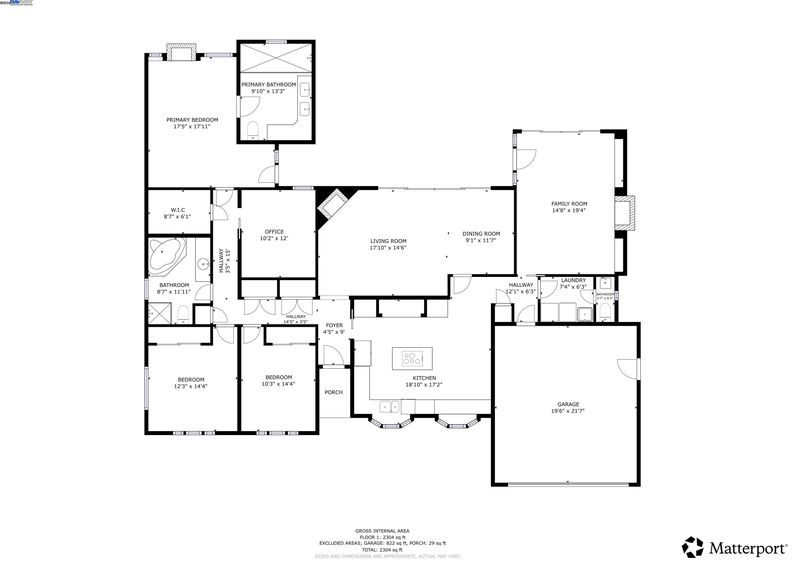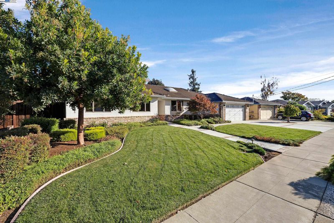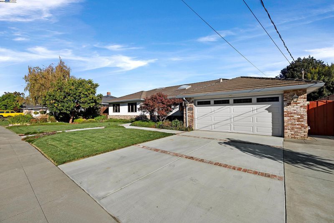
$2,200,000
2,279
SQ FT
$965
SQ/FT
4754 Northdale Dr
@ Glenmoor - Glenmoor, Fremont
- 3 Bed
- 2.5 (2/1) Bath
- 2 Park
- 2,279 sqft
- Fremont
-

-
Sun Nov 2, 1:00 pm - 4:00 pm
Treat yourself to this west facing amazing single story home located in the popular Glenmoor neighborhood. This expanded floorpan offers three bedrooms plus a space for an office or maybe a work out room. There is a formal living room, a formal dining area and a den or entertainment room. The bright and open kitchen is designed for the chef in you. The Wolf grill has 10 gas burners and the center island has double ovens plus the cooktop. The primary suite boasts a luxurious bathroom with a roll-in double shower and heated floor, the adjacent walk-in closet is lined with cedar. The three skylights and multiple large dual pane windows allow abundant natural light in. The hardwood floors are gleaming. The three fireplaces offer warmth and comfort. The hall bath has been enlarged and features a jet tub for you to soak in. The backyard is stunning! Relax on your spacious patio or on the large lawn area while listening to the soothing sounds of the tranquil waterfall.
Treat yourself to this west facing amazing single story home located in the popular Glenmoor neighborhood. This expanded floorpan offers three bedrooms plus a space for an office or maybe a work out room. There is a formal living room, a formal dining area and a den or entertainment room. The bright and open kitchen is designed for the chef in you. The Wolf grill has 10 gas burners and the center island has double ovens plus the cooktop. The primary suite boasts a luxurious bathroom with a roll-in double shower and heated floor, the adjacent walk-in closet is lined with cedar. The three skylights and multiple large dual pane windows allow abundant natural light in. The hardwood floors are gleaming. The three fireplaces offer warmth and comfort. The hall bath has been enlarged and features a jet tub for you to soak in. The backyard is stunning! Relax on your spacious patio or on the large lawn area while listening to the soothing sounds of the tranquil waterfall. The accent lighting really highlights this spectacular water feature. There is a cement pad to add a storage shed or trellis area. This home has everything you need including a basement for extra storage. That's right I said a basement, it was used a wine cellar but has so many possibilities. This truly is a must see!
- Current Status
- New
- Original Price
- $2,200,000
- List Price
- $2,200,000
- On Market Date
- Oct 31, 2025
- Property Type
- Detached
- D/N/S
- Glenmoor
- Zip Code
- 94536
- MLS ID
- 41116302
- APN
- 5016403
- Year Built
- 1955
- Stories in Building
- 1
- Possession
- Close Of Escrow
- Data Source
- MAXEBRDI
- Origin MLS System
- BAY EAST
Tom Maloney Elementary School
Public K-6 Elementary
Students: 589 Distance: 0.3mi
Glenmoor Elementary School
Public K-6 Elementary
Students: 663 Distance: 0.3mi
Young Adult Program
Public 9-12
Students: 41 Distance: 0.6mi
Circle of Independent Learning School
Charter K-12 Combined Elementary And Secondary, Home School Program
Students: 368 Distance: 0.6mi
Fremont Adult
Public n/a Adult Education
Students: NA Distance: 0.6mi
John G. Mattos Elementary School
Public K-6 Elementary
Students: 607 Distance: 0.6mi
- Bed
- 3
- Bath
- 2.5 (2/1)
- Parking
- 2
- Attached, Int Access From Garage, Garage Door Opener
- SQ FT
- 2,279
- SQ FT Source
- Public Records
- Lot SQ FT
- 10,302.0
- Lot Acres
- 0.24 Acres
- Pool Info
- None
- Kitchen
- Dishwasher, Electric Range, Gas Range, Dryer, Washer, Counter - Solid Surface, Electric Range/Cooktop, Gas Range/Cooktop, Kitchen Island
- Cooling
- Ceiling Fan(s), Central Air
- Disclosures
- Disclosure Package Avail
- Entry Level
- Exterior Details
- Sprinklers Automatic, Landscape Back, Landscape Front
- Flooring
- Hardwood, Linoleum, Carpet
- Foundation
- Fire Place
- Family Room, Living Room, Master Bedroom
- Heating
- Forced Air
- Laundry
- Dryer, Laundry Room, Washer
- Main Level
- 3 Bedrooms, 2.5 Baths, Laundry Facility
- Possession
- Close Of Escrow
- Architectural Style
- Ranch
- Construction Status
- Existing
- Additional Miscellaneous Features
- Sprinklers Automatic, Landscape Back, Landscape Front
- Location
- Landscaped
- Roof
- Tile
- Water and Sewer
- Public
- Fee
- $519
MLS and other Information regarding properties for sale as shown in Theo have been obtained from various sources such as sellers, public records, agents and other third parties. This information may relate to the condition of the property, permitted or unpermitted uses, zoning, square footage, lot size/acreage or other matters affecting value or desirability. Unless otherwise indicated in writing, neither brokers, agents nor Theo have verified, or will verify, such information. If any such information is important to buyer in determining whether to buy, the price to pay or intended use of the property, buyer is urged to conduct their own investigation with qualified professionals, satisfy themselves with respect to that information, and to rely solely on the results of that investigation.
School data provided by GreatSchools. School service boundaries are intended to be used as reference only. To verify enrollment eligibility for a property, contact the school directly.
