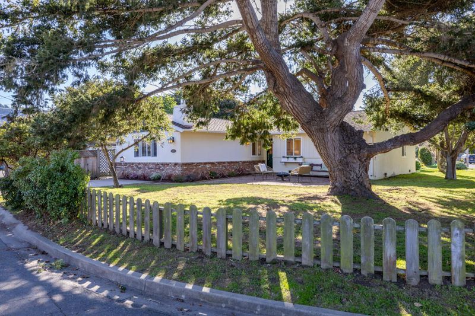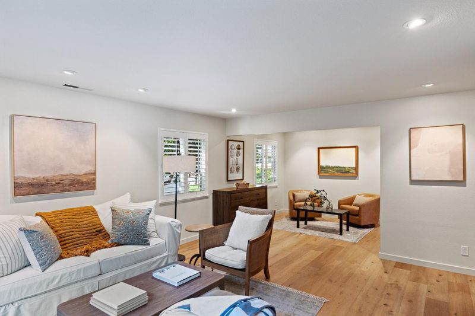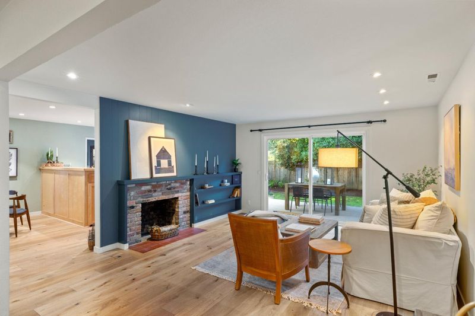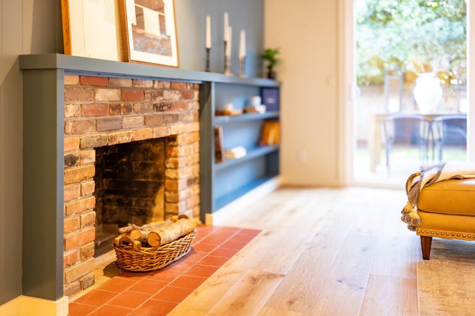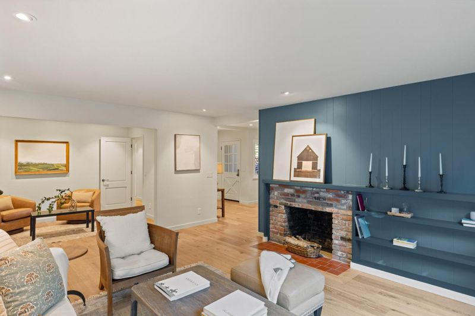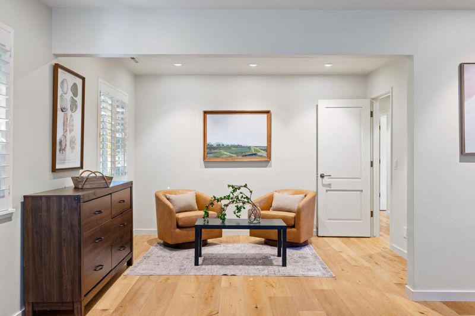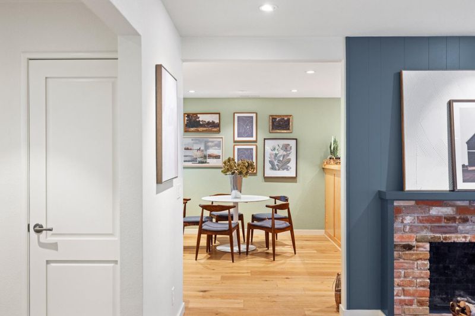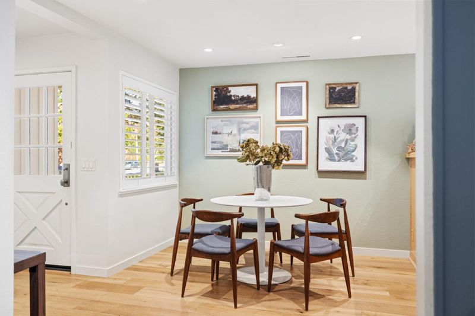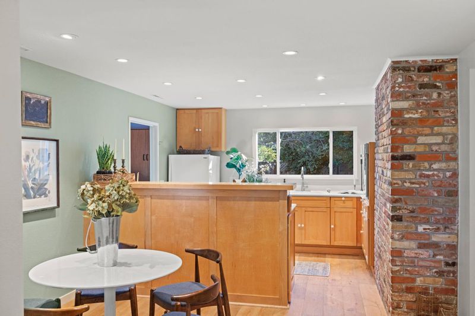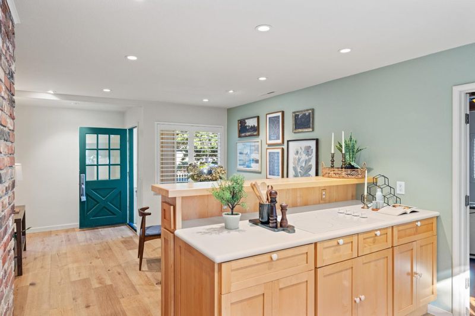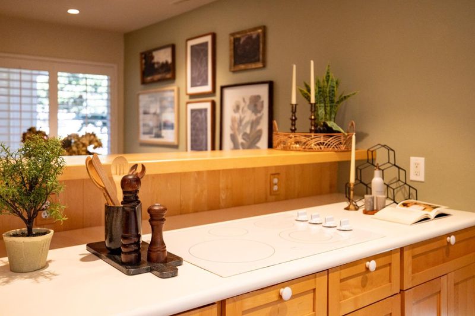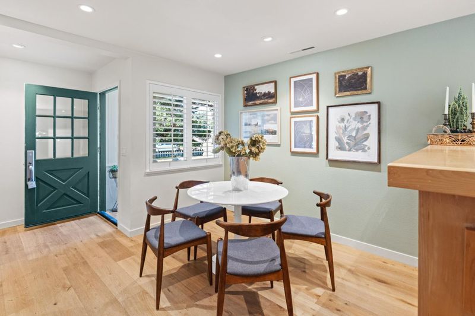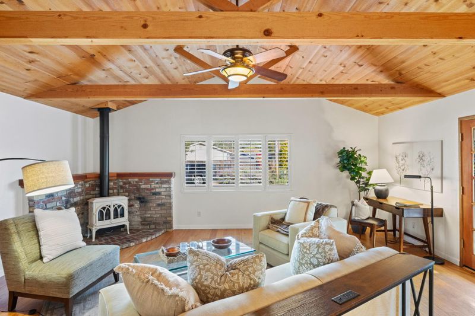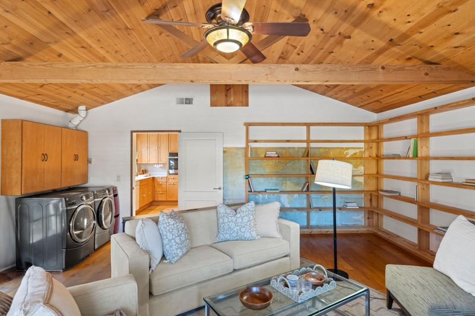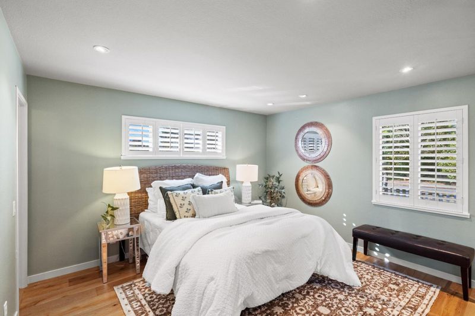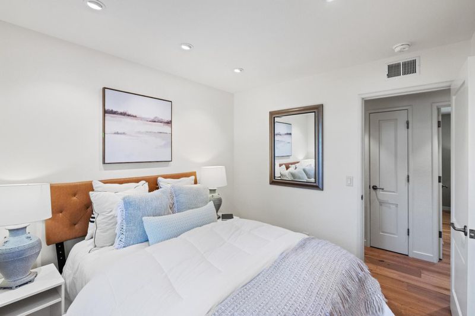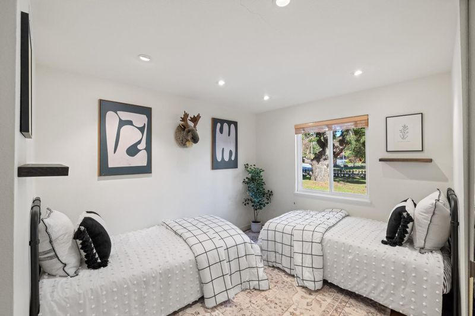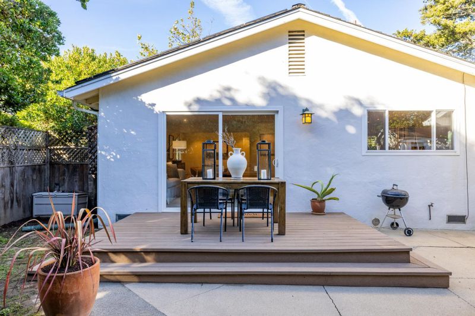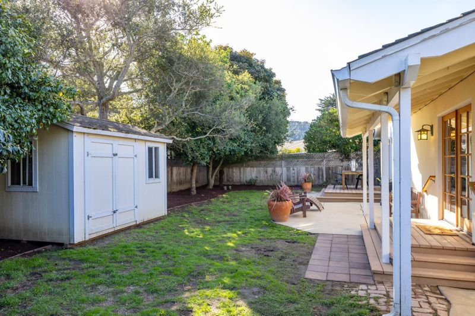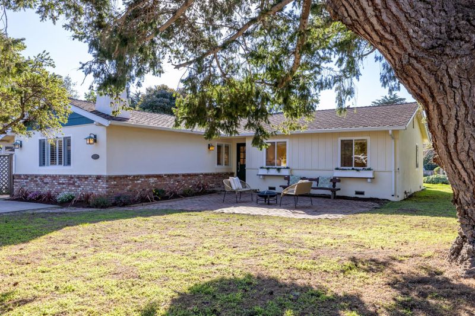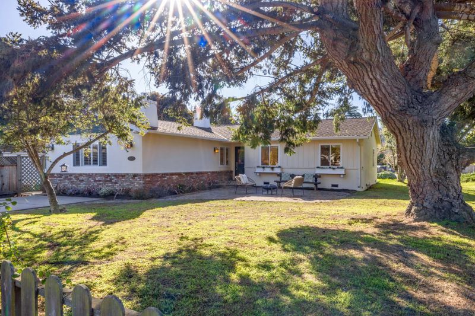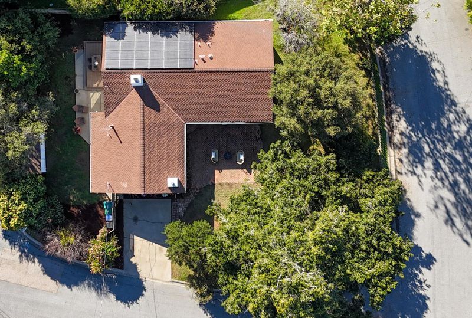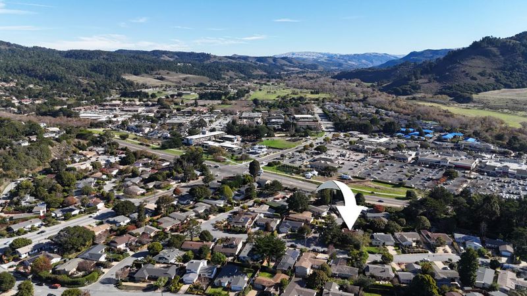
$1,699,000
1,712
SQ FT
$992
SQ/FT
26571 Aspen Place
@ Fisher Dr - 146 - Mission, Carmel
- 3 Bed
- 2 Bath
- 2 Park
- 1,712 sqft
- CARMEL
-

-
Sat Dec 28, 1:00 pm - 4:00 pm
New listing - extensively updated single level Mission Fields gem on a huge corner lot!
-
Sun Dec 29, 12:00 pm - 3:00 pm
New listing - extensively updated single level Mission Fields gem on a huge corner lot!
Welcome home to this charmingly updated move-in ready single level home on a large corner lot in Mission Fields, Carmel. Featuring 3 bedrooms, 2 baths, plus a large family room with vaulted wood ceilings that could be a potential 4th bedroom. Updates include gorgeous hardwood floors, recessed lighting, custom paint, energy-efficient custom wood blinds, a Solex solar system (owned), a tankless water heater, and dual pane windows. The kitchen is cheery and light and has an eat-in area and a sink overlooking the backyard.The living room has a cozy fireplace for warming up after a day at the beach and a bonus area that makes for the ideal office space. French doors lead to the fenced backyard with a shed that's ideal for storage, a workout room or an extra home office.The front yard is huge and offers tons of space for gardening and entertaining. The location is ideal - just a half mile to the fabulous shops and restaurants at the Crossroads; hiking at Mission Trail Park, Palo Corona Regional Park, or Point Lobos, or a stroll to the Carmel River State Beach. With its highly rated schools, lovely beaches and charming downtown- Carmel is a wonderful place to call home!
- Days on Market
- 4 days
- Current Status
- Active
- Original Price
- $1,699,000
- List Price
- $1,699,000
- On Market Date
- Dec 20, 2024
- Property Type
- Single Family Home
- Area
- 146 - Mission
- Zip Code
- 93923
- MLS ID
- ML81988834
- APN
- 009-571-009-000
- Year Built
- 1957
- Stories in Building
- 1
- Possession
- COE
- Data Source
- MLSL
- Origin MLS System
- MLSListings, Inc.
Junipero Serra School
Private PK-8 Elementary, Religious, Coed
Students: 190 Distance: 0.5mi
Carmel River Elementary School
Public K-5 Elementary
Students: 451 Distance: 0.8mi
Carmel Middle School
Public 6-8 Middle
Students: 625 Distance: 1.0mi
Carmel High School
Public 9-12 Secondary
Students: 845 Distance: 1.1mi
Stevenson School Carmel Campus
Private K-8 Elementary, Coed
Students: 249 Distance: 1.8mi
La Mesa Elementary School
Public K-5 Elementary, Yr Round
Students: 431 Distance: 3.5mi
- Bed
- 3
- Bath
- 2
- Full on Ground Floor, Primary - Stall Shower(s), Shower over Tub - 1, Skylight, Stall Shower, Tile, Tub, Updated Bath
- Parking
- 2
- Off-Street Parking
- SQ FT
- 1,712
- SQ FT Source
- Unavailable
- Lot SQ FT
- 6,098.0
- Lot Acres
- 0.139991 Acres
- Kitchen
- Cooktop - Electric, Countertop - Solid Surface / Corian, Dishwasher, Garbage Disposal, Oven - Built-In, Refrigerator
- Cooling
- None
- Dining Room
- Breakfast Bar, Dining Area, Eat in Kitchen
- Disclosures
- Natural Hazard Disclosure
- Family Room
- Separate Family Room
- Flooring
- Tile, Wood
- Foundation
- Concrete Perimeter and Slab, Crawl Space
- Fire Place
- Family Room, Gas Starter, Living Room, Wood Burning
- Heating
- Forced Air, Gas
- Laundry
- Inside, Washer / Dryer
- Views
- Neighborhood
- Possession
- COE
- Architectural Style
- Ranch
- Fee
- Unavailable
MLS and other Information regarding properties for sale as shown in Theo have been obtained from various sources such as sellers, public records, agents and other third parties. This information may relate to the condition of the property, permitted or unpermitted uses, zoning, square footage, lot size/acreage or other matters affecting value or desirability. Unless otherwise indicated in writing, neither brokers, agents nor Theo have verified, or will verify, such information. If any such information is important to buyer in determining whether to buy, the price to pay or intended use of the property, buyer is urged to conduct their own investigation with qualified professionals, satisfy themselves with respect to that information, and to rely solely on the results of that investigation.
School data provided by GreatSchools. School service boundaries are intended to be used as reference only. To verify enrollment eligibility for a property, contact the school directly.
