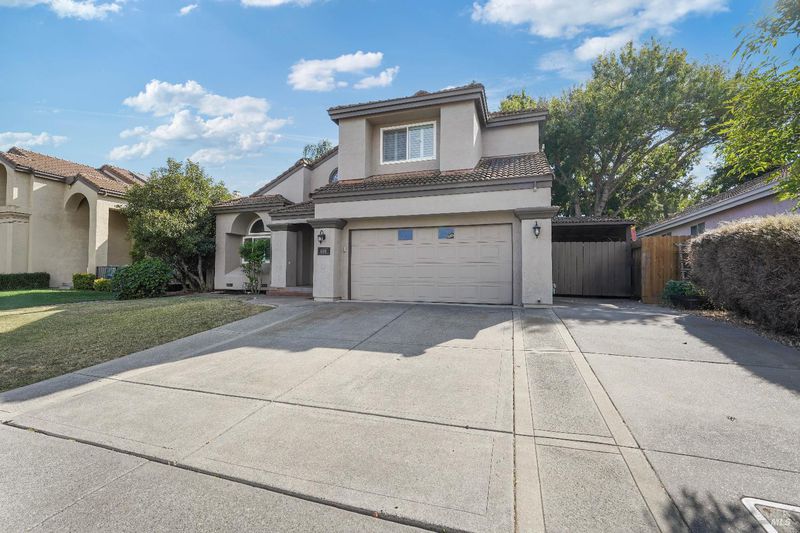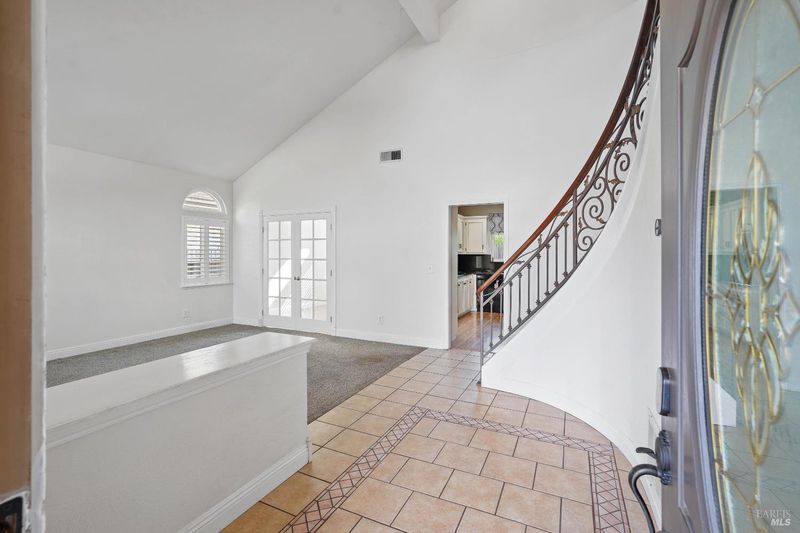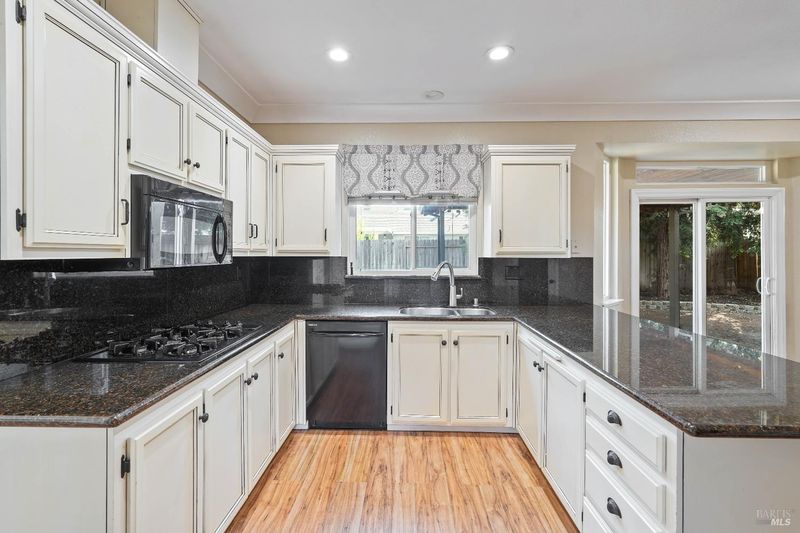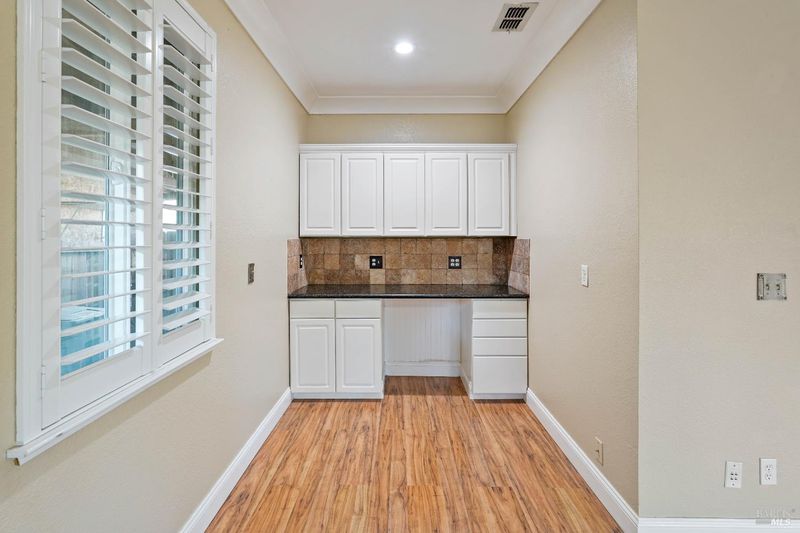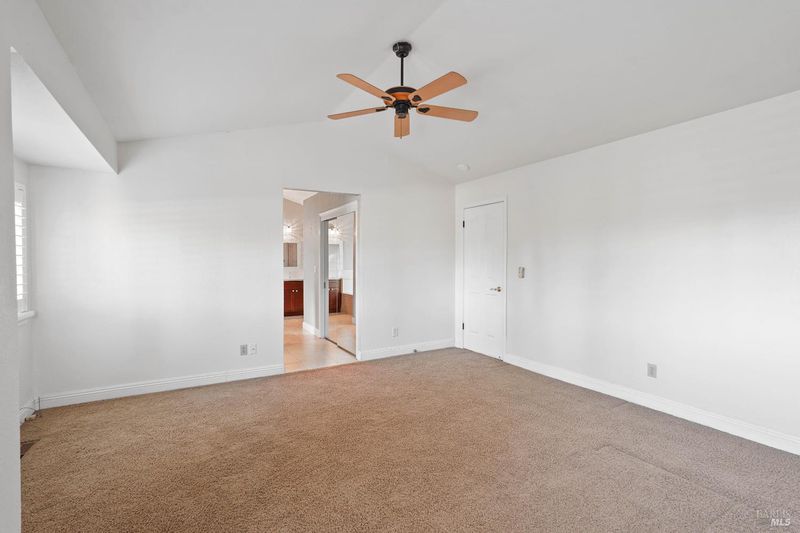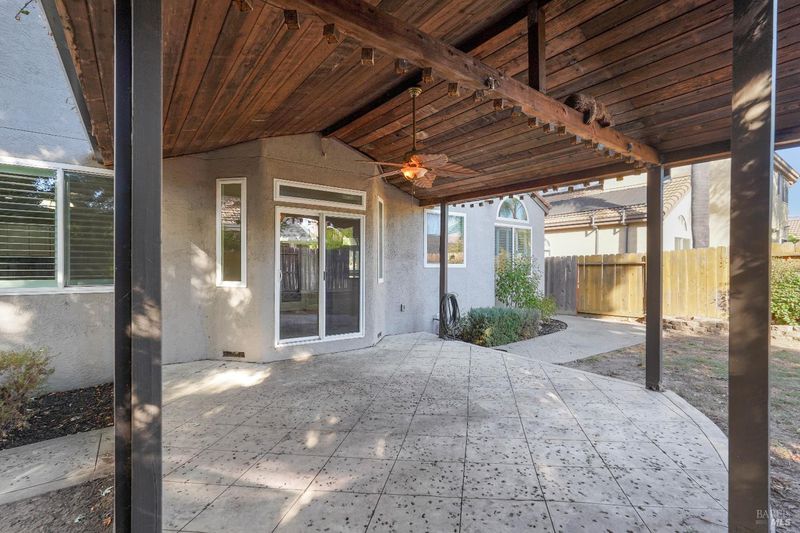
$715,000
2,262
SQ FT
$316
SQ/FT
606 Roscommon Place
@ Tipperary Dr. - Vacaville 1, Vacaville
- 3 Bed
- 3 (2/1) Bath
- 6 Park
- 2,262 sqft
- Vacaville
-

-
Fri Sep 12, 5:00 pm - 7:00 pm
Hosted by Adriana Cueva & lender partner.
-
Sat Sep 13, 2:00 pm - 4:00 pm
Hosted by Tracy Mitchell & lender partner.
-
Sat Sep 13, 12:00 pm - 2:00 pm
Hosted by Kara Herron & lender partner.
-
Sun Sep 14, 12:00 pm - 2:00 pm
Hosted by Kara Herron & lender partner.
Welcome to Browns Valley living at its best. This two story home offers three bedrooms and two and a half baths with soaring ceilings and a bright, open feel. Every detail has been thoughtfully updated, from energy efficient retrofitted windows to custom shutters, crown molding, and a striking iron staircase that makes a statement at the entry. The primary suite features a remodeled bath with quartz counters, sleek cabinetry, and a jetted tub, while the upstairs hall bath was refreshed with quartz counters and updated lighting. A new solar system with EV charging, adds efficiency and long term savings, while the fireplace mantel brings a modern touch to the main living space. Outside, the backyard delivers a cabin like retreat with a custom patio cover and mature trees, designed for relaxing weekends or entertaining friends. There is even boat and camper parking for extra convenience. This home is move in ready and pairs upscale finishes with everyday comfort in Browns Valley.
- Days on Market
- 1 day
- Current Status
- Active
- Original Price
- $715,000
- List Price
- $715,000
- On Market Date
- Sep 11, 2025
- Property Type
- Single Family Residence
- Area
- Vacaville 1
- Zip Code
- 95688
- MLS ID
- 325081751
- APN
- 0133-294-020
- Year Built
- 1989
- Stories in Building
- Unavailable
- Possession
- Close Of Escrow
- Data Source
- BAREIS
- Origin MLS System
The Providence School
Private 2-8 Religious, Coed
Students: NA Distance: 0.2mi
Browns Valley Elementary School
Public K-6 Elementary, Yr Round
Students: 789 Distance: 0.6mi
Faith Academy
Private K-12
Students: 19 Distance: 0.9mi
Faith Academy
Private K-12 Religious, Nonprofit
Students: NA Distance: 0.9mi
Edwin Markham Elementary School
Public K-6 Elementary
Students: 911 Distance: 1.1mi
Orchard Elementary School
Public K-6 Elementary
Students: 393 Distance: 1.8mi
- Bed
- 3
- Bath
- 3 (2/1)
- Double Sinks, Jetted Tub, Quartz, Shower Stall(s)
- Parking
- 6
- Attached, Boat Storage, Garage Facing Front, Interior Access, Side-by-Side
- SQ FT
- 2,262
- SQ FT Source
- Assessor Auto-Fill
- Lot SQ FT
- 5,998.0
- Lot Acres
- 0.1377 Acres
- Kitchen
- Granite Counter, Kitchen/Family Combo
- Cooling
- Ceiling Fan(s), Central
- Dining Room
- Formal Room, Space in Kitchen
- Family Room
- Great Room
- Living Room
- Cathedral/Vaulted
- Flooring
- Carpet, Laminate, Tile
- Foundation
- Slab
- Fire Place
- Family Room, Wood Burning
- Heating
- Central, Fireplace(s)
- Laundry
- Ground Floor, Inside Room
- Upper Level
- Bedroom(s), Full Bath(s), Primary Bedroom
- Main Level
- Dining Room, Family Room, Garage, Kitchen, Living Room, Partial Bath(s), Street Entrance
- Possession
- Close Of Escrow
- Architectural Style
- Contemporary, Mediterranean
- Fee
- $0
MLS and other Information regarding properties for sale as shown in Theo have been obtained from various sources such as sellers, public records, agents and other third parties. This information may relate to the condition of the property, permitted or unpermitted uses, zoning, square footage, lot size/acreage or other matters affecting value or desirability. Unless otherwise indicated in writing, neither brokers, agents nor Theo have verified, or will verify, such information. If any such information is important to buyer in determining whether to buy, the price to pay or intended use of the property, buyer is urged to conduct their own investigation with qualified professionals, satisfy themselves with respect to that information, and to rely solely on the results of that investigation.
School data provided by GreatSchools. School service boundaries are intended to be used as reference only. To verify enrollment eligibility for a property, contact the school directly.
