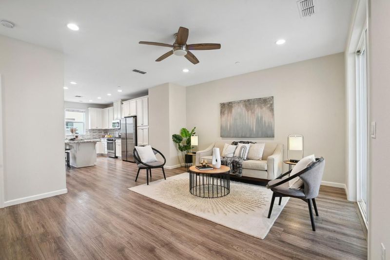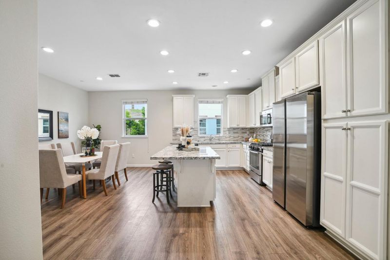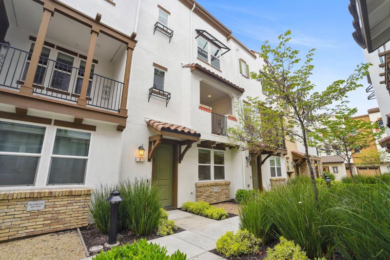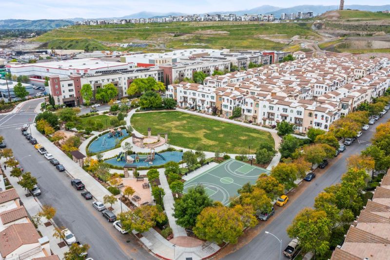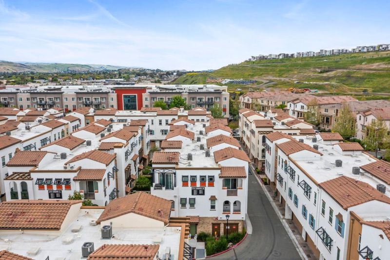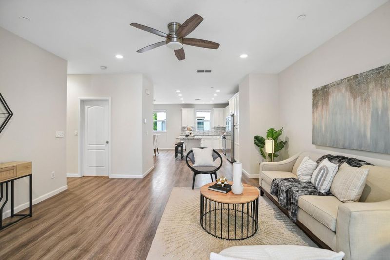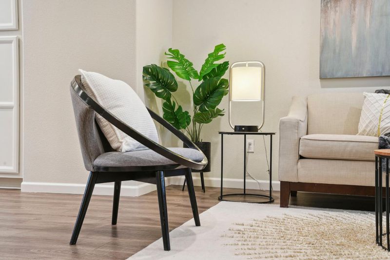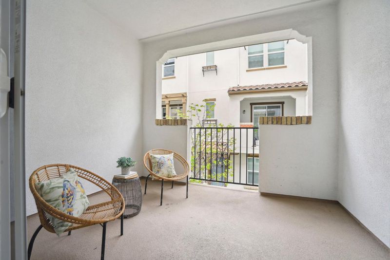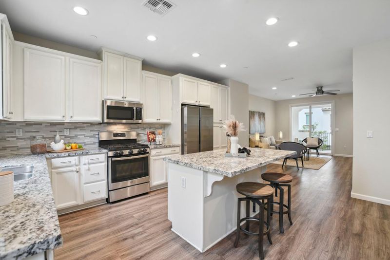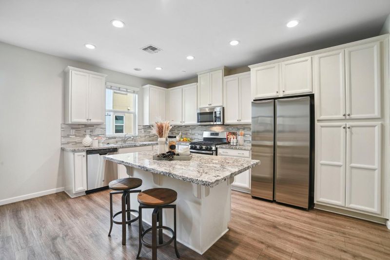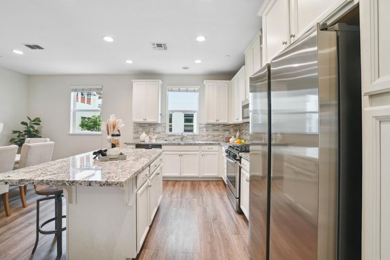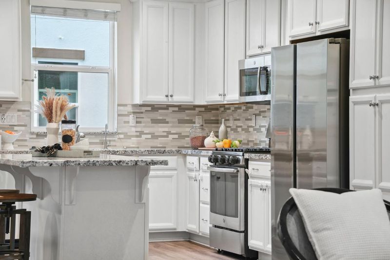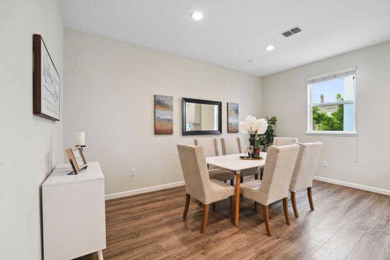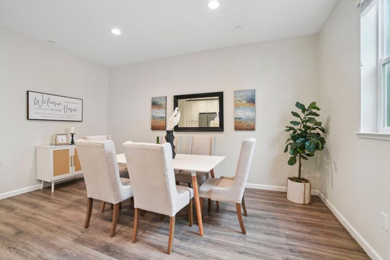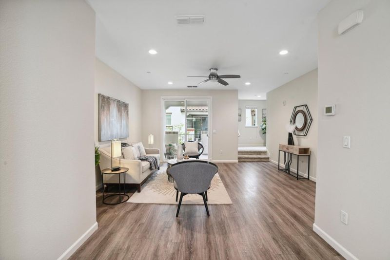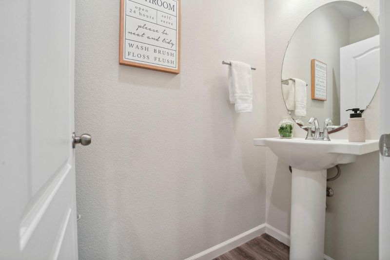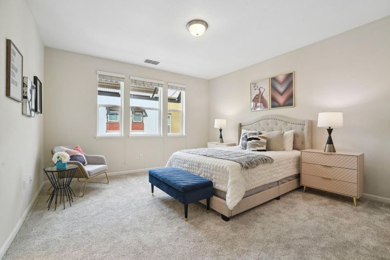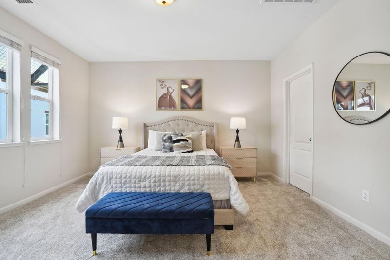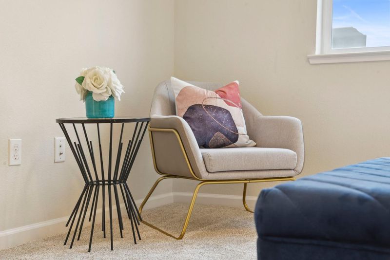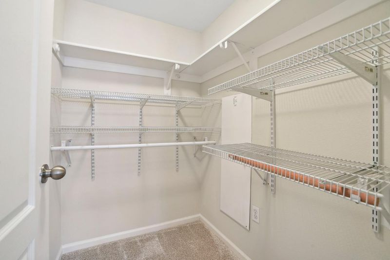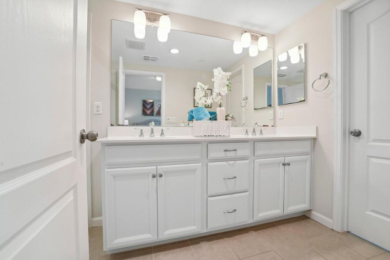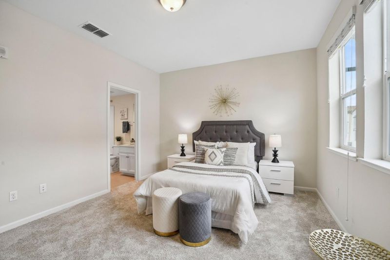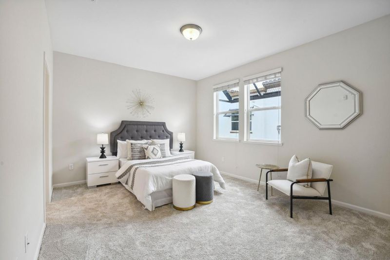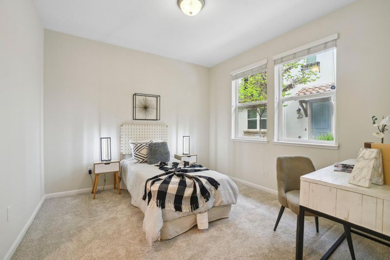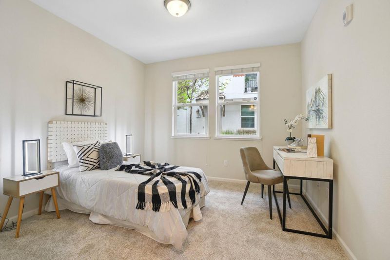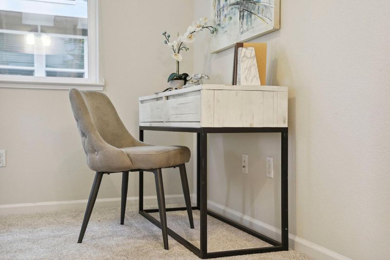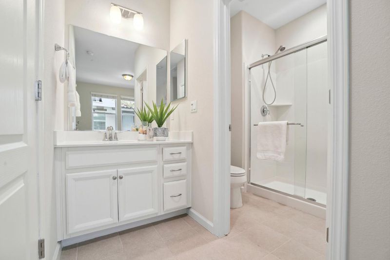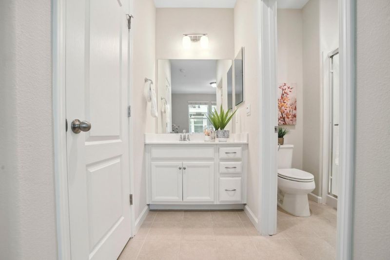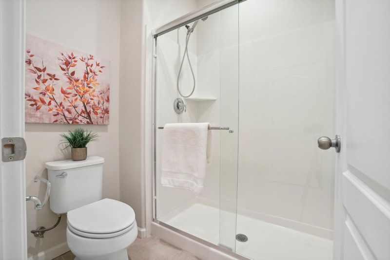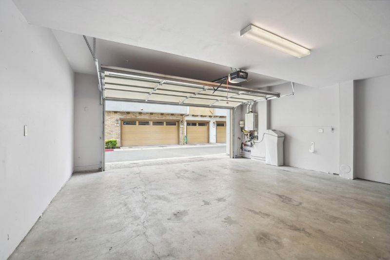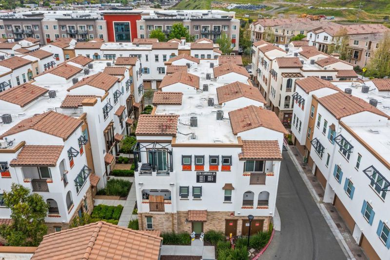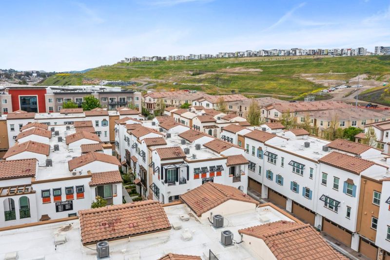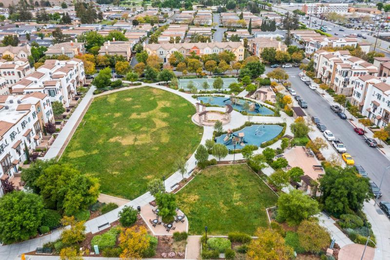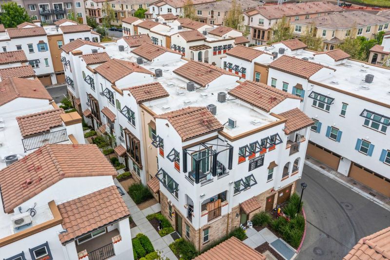
$1,100,000
1,848
SQ FT
$595
SQ/FT
2736 Cannara Lane, #4
@ Esfahan Dr - 11 - South San Jose, San Jose
- 3 Bed
- 4 (3/1) Bath
- 2 Park
- 1,848 sqft
- SAN JOSE
-

Lots of natural light. Newer construction. Centrally located. Stunning townhouse style condo built in 2018! This stunning home blends modern design with abundant natural light, an open layout, and soaring ceilings. The inviting living space seamlessly connects to a sleek kitchen, and a private dining area. The kitchen features an oversized center island, gleaming white cabinetry, stainless steel appliances, and timeless granite countertops. The large outdoor patio is perfect to relax in the evening or to enjoy your morning coffee. In addition to the expansive primary suite, two additional bedrooms have an ensuite bath and large closets- perfect for multi-generational living or guests. A spacious two-car side-by-side garage offers ample storage and easy parking. With newer HVAC system, water softener, and stainless steel appliances, you wont have any hassle for years to come. Nestled in a vibrant community featuring a park, playground, scenic walking trails, and a basketball court, this home is perfectly situated near Downtown San Jose, the future Google Campus, The Plant Shopping Center, and public transit options like VTA and Caltrain. Commuters will appreciate quick access to 87/85/101, as well as close proximity to Downtown Willow Glen, San Jose State, and San Jose Airport.
- Days on Market
- 2 days
- Current Status
- Active
- Original Price
- $1,100,000
- List Price
- $1,100,000
- On Market Date
- Apr 21, 2025
- Property Type
- Townhouse
- Area
- 11 - South San Jose
- Zip Code
- 95111
- MLS ID
- ML81999883
- APN
- 456-38-026
- Year Built
- 2018
- Stories in Building
- 3
- Possession
- Unavailable
- Data Source
- MLSL
- Origin MLS System
- MLSListings, Inc.
Captain Jason M. Dahl Elementary School
Public K-6 Elementary
Students: 549 Distance: 0.8mi
Franklin Elementary School
Public K-6 Elementary
Students: 665 Distance: 1.0mi
Achiever Christian School
Private PK-8 Elementary, Religious, Nonprofit
Students: 236 Distance: 1.1mi
Metro Education District School
Public 11-12
Students: NA Distance: 1.1mi
University Preparatory Academy Charter
Charter 7-12 Secondary
Students: 684 Distance: 1.1mi
Silicon Valley Adult Education Program
Public n/a Adult Education
Students: NA Distance: 1.1mi
- Bed
- 3
- Bath
- 4 (3/1)
- Parking
- 2
- Attached Garage
- SQ FT
- 1,848
- SQ FT Source
- Unavailable
- Lot SQ FT
- 835.0
- Lot Acres
- 0.019169 Acres
- Kitchen
- Countertop - Granite, Island, Microwave, Oven Range - Gas, Refrigerator
- Cooling
- Central AC
- Dining Room
- Dining Area
- Disclosures
- Natural Hazard Disclosure
- Family Room
- Kitchen / Family Room Combo
- Flooring
- Carpet, Laminate, Tile
- Foundation
- Concrete Perimeter and Slab
- Heating
- Central Forced Air
- Laundry
- Upper Floor, Washer / Dryer
- * Fee
- $340
- Name
- Indigo at Montecito Vista Homeowners Ass
- Phone
- 925-743-3080
- *Fee includes
- Exterior Painting, Insurance - Common Area, and Reserves
MLS and other Information regarding properties for sale as shown in Theo have been obtained from various sources such as sellers, public records, agents and other third parties. This information may relate to the condition of the property, permitted or unpermitted uses, zoning, square footage, lot size/acreage or other matters affecting value or desirability. Unless otherwise indicated in writing, neither brokers, agents nor Theo have verified, or will verify, such information. If any such information is important to buyer in determining whether to buy, the price to pay or intended use of the property, buyer is urged to conduct their own investigation with qualified professionals, satisfy themselves with respect to that information, and to rely solely on the results of that investigation.
School data provided by GreatSchools. School service boundaries are intended to be used as reference only. To verify enrollment eligibility for a property, contact the school directly.
