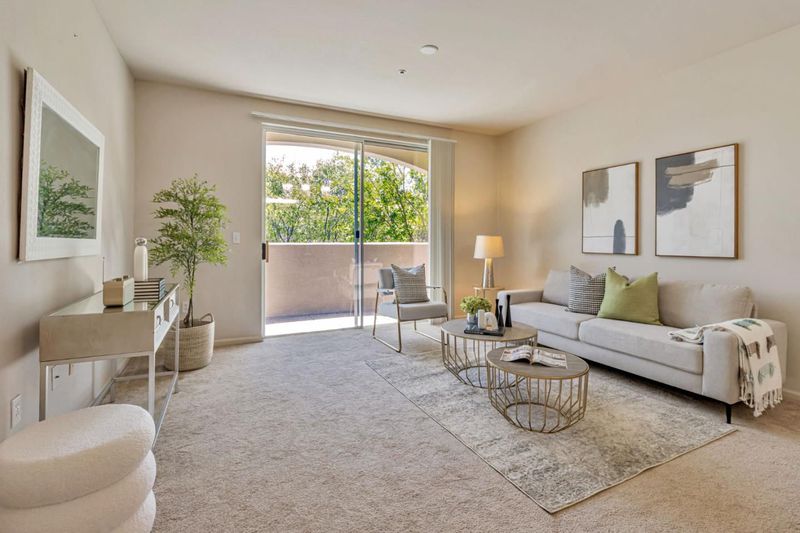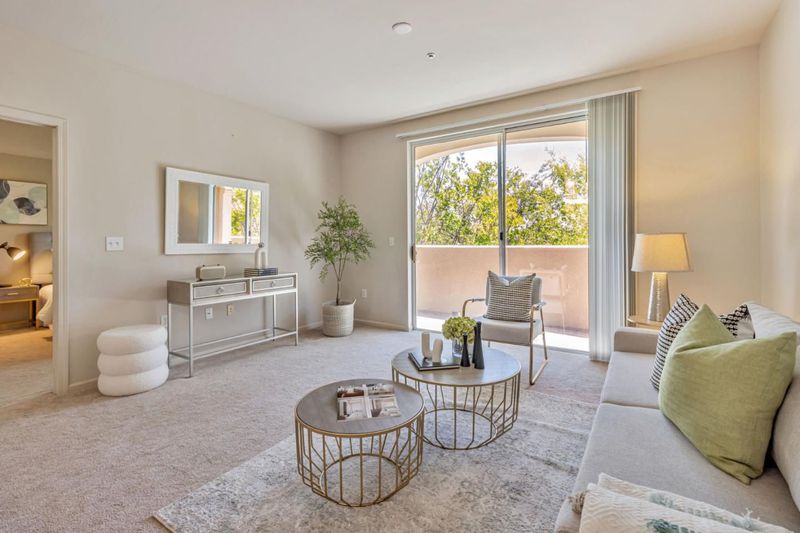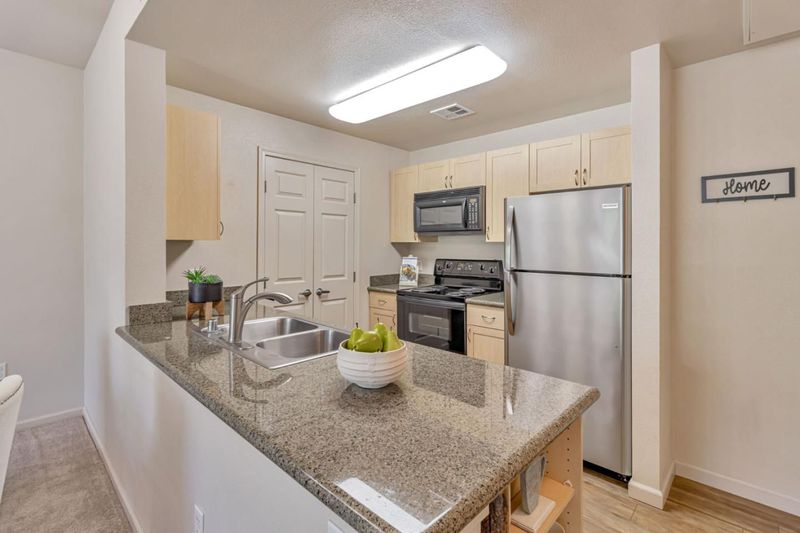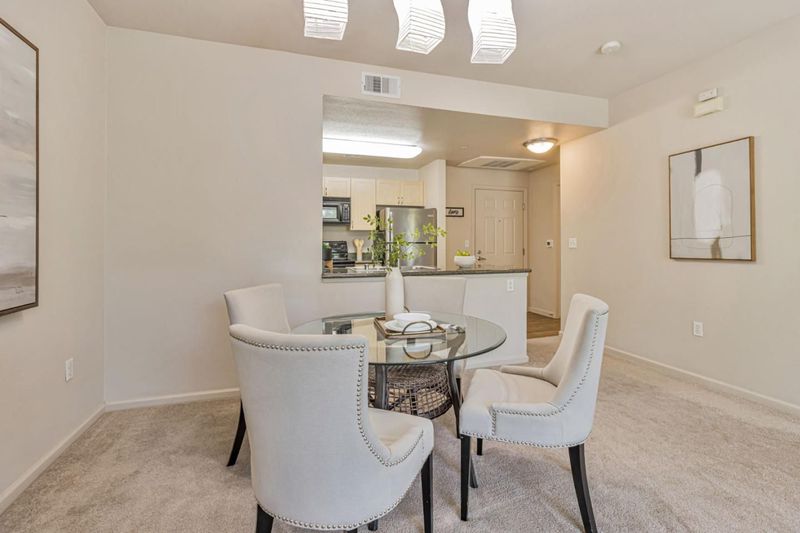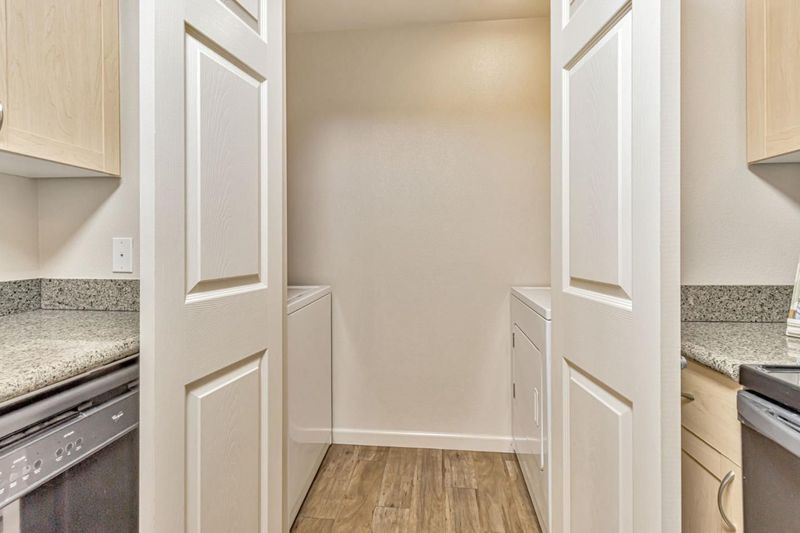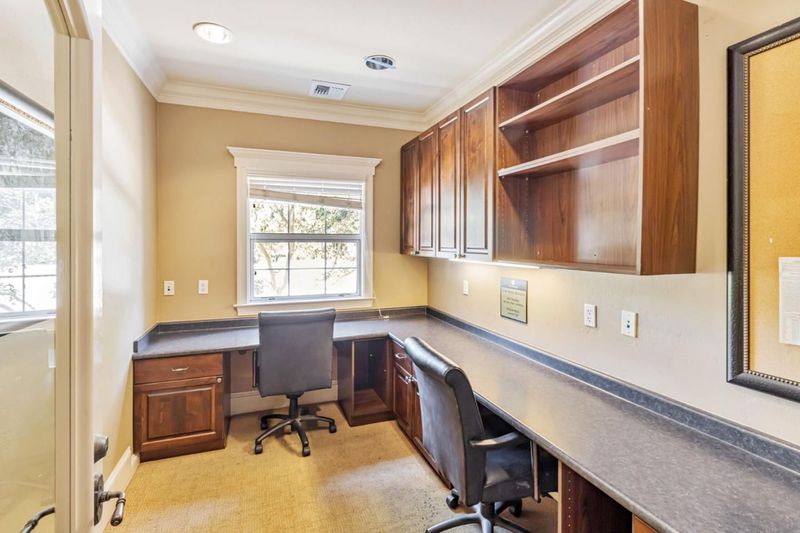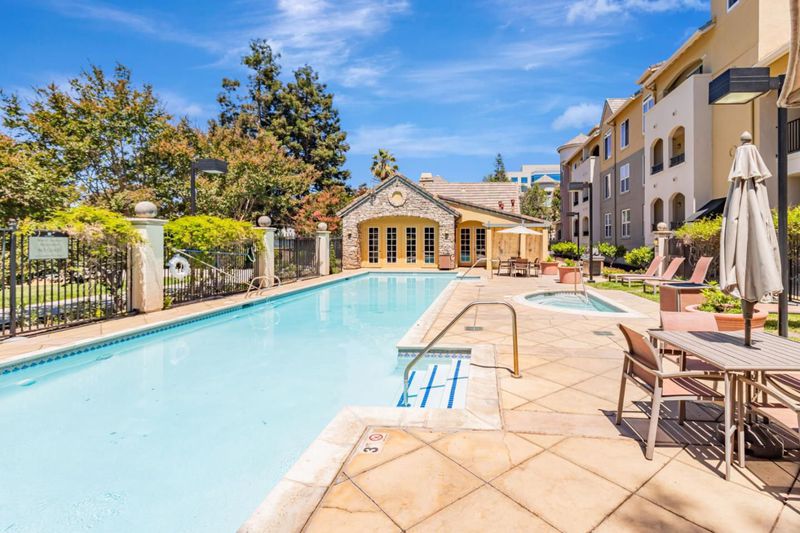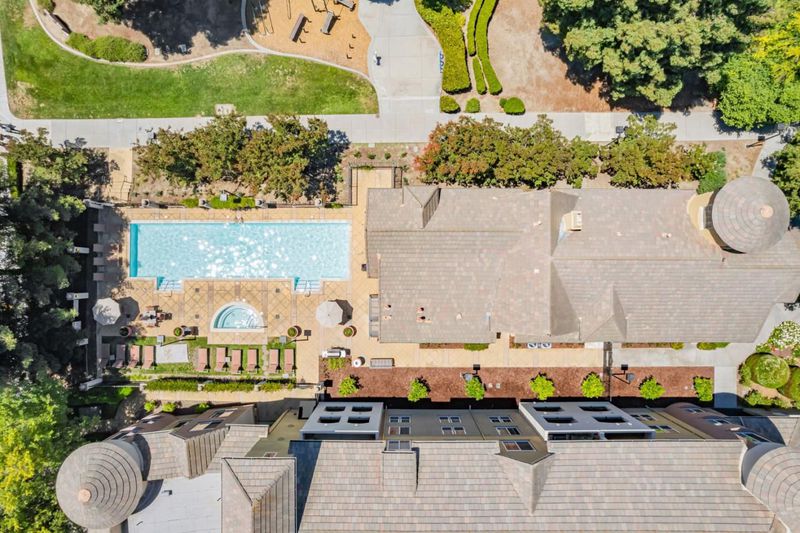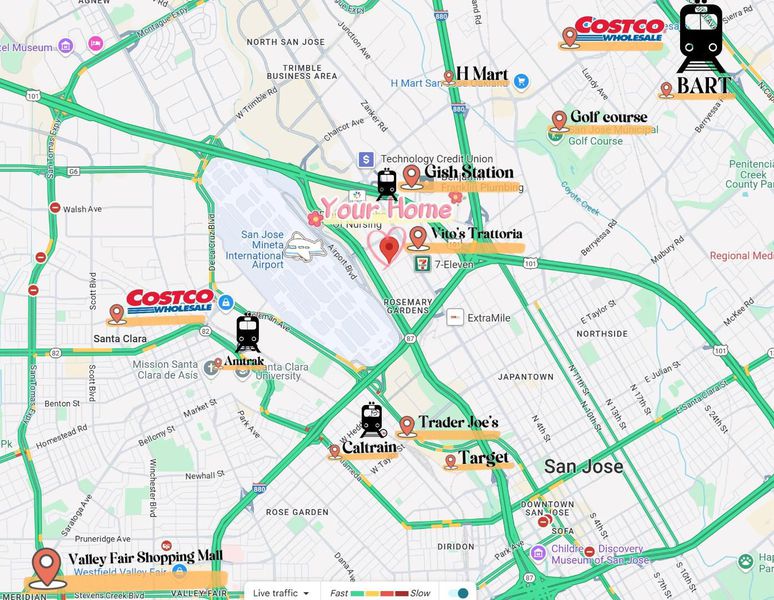
$499,900
831
SQ FT
$602
SQ/FT
1550 Technology Drive, #2054
@ Skyport Drive - 9 - Central San Jose, San Jose
- 1 Bed
- 1 Bath
- 1 Park
- 831 sqft
- SAN JOSE
-

Welcome to your dream home a stunning "Top Floor with nobody above you" luxury resort style condo located in North San Jose most sought-after community. This modern residence featuring primary suite retreat blends upscale finishes with contemporary design. Step inside to discover a bright, open-concept layout with high-ceiling, premium carpet, and a spacious balcony overseas the east bay foothills. Gourmet kitchen with all appliances stay. In-unit laundry with washer and dryer included. New HVAC system. The community offers heated pool, spa, BBQ area, fitness center, clubhouse, game room, two overnight guest suites, covered assigned parking with security, elevator access, and additional storage can be reserved. Conveniently located near tech companies, foodies & daily food trucks, Vito Italian restaurant, shopping, parks with playground, dog park, San Jose International Airport, Light rail, and easy access to 880/101/87. HOA covers water and garbage as well. Must see!
- Days on Market
- 3 days
- Current Status
- Active
- Original Price
- $499,900
- List Price
- $499,900
- On Market Date
- Jul 11, 2025
- Property Type
- Condominium
- Area
- 9 - Central San Jose
- Zip Code
- 95110
- MLS ID
- ML82014302
- APN
- 230-53-121
- Year Built
- 2005
- Stories in Building
- 1
- Possession
- Negotiable
- Data Source
- MLSL
- Origin MLS System
- MLSListings, Inc.
Walter L. Bachrodt Elementary School
Charter K-5 Elementary, Coed
Students: 618 Distance: 0.1mi
Peter Burnett Middle School
Public 6-8 Middle
Students: 687 Distance: 1.0mi
San Jose Conservation Corps Charter School
Charter 12 Secondary, Yr Round
Students: 214 Distance: 1.2mi
Challenger - Berryessa
Private PK-8 Coed
Students: 764 Distance: 1.2mi
Bellarmine College Preparatory School
Private 9-12 Secondary, Religious, All Male
Students: 1640 Distance: 1.4mi
County Community School
Public 7-12 Yr Round
Students: 39 Distance: 1.6mi
- Bed
- 1
- Bath
- 1
- Granite, Primary - Stall Shower(s), Tub in Primary Bedroom, Updated Bath
- Parking
- 1
- Guest / Visitor Parking, Underground Parking
- SQ FT
- 831
- SQ FT Source
- Unavailable
- Pool Info
- Pool - Heated, Pool - In Ground, Spa / Hot Tub
- Kitchen
- Countertop - Granite, Garbage Disposal, Microwave, Oven Range - Electric
- Cooling
- Central AC
- Dining Room
- Dining Area in Living Room
- Disclosures
- Natural Hazard Disclosure
- Family Room
- Kitchen / Family Room Combo
- Flooring
- Carpet, Tile
- Foundation
- Other
- Heating
- Forced Air
- Laundry
- Inside, Washer / Dryer
- Possession
- Negotiable
- Architectural Style
- Contemporary
- * Fee
- $572
- Name
- Sonora Homeowners Association
- Phone
- 408-225-3001
- *Fee includes
- Insurance - Flood, Landscaping / Gardening, Maintenance - Common Area, Maintenance - Exterior, Management Fee, Recreation Facility, Reserves, Roof, Water / Sewer, and Other
MLS and other Information regarding properties for sale as shown in Theo have been obtained from various sources such as sellers, public records, agents and other third parties. This information may relate to the condition of the property, permitted or unpermitted uses, zoning, square footage, lot size/acreage or other matters affecting value or desirability. Unless otherwise indicated in writing, neither brokers, agents nor Theo have verified, or will verify, such information. If any such information is important to buyer in determining whether to buy, the price to pay or intended use of the property, buyer is urged to conduct their own investigation with qualified professionals, satisfy themselves with respect to that information, and to rely solely on the results of that investigation.
School data provided by GreatSchools. School service boundaries are intended to be used as reference only. To verify enrollment eligibility for a property, contact the school directly.
