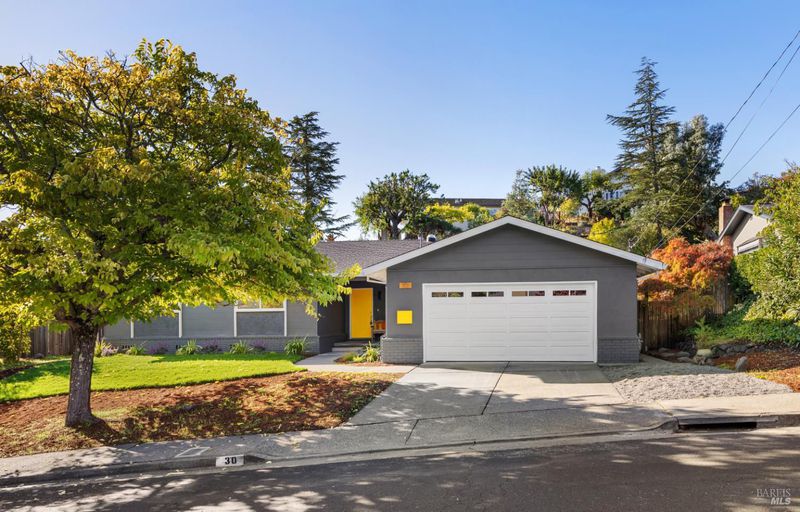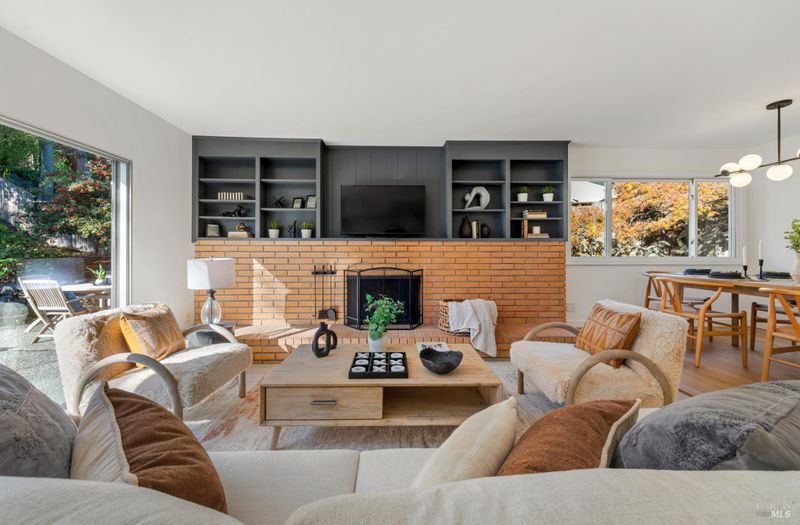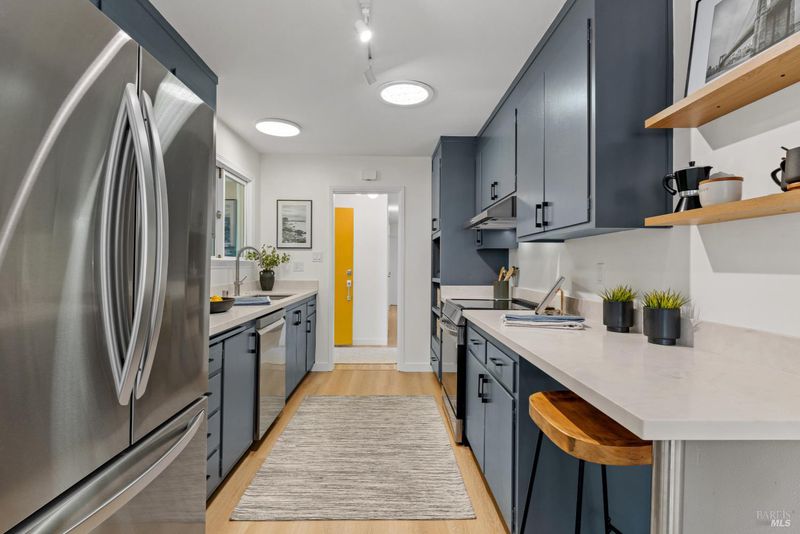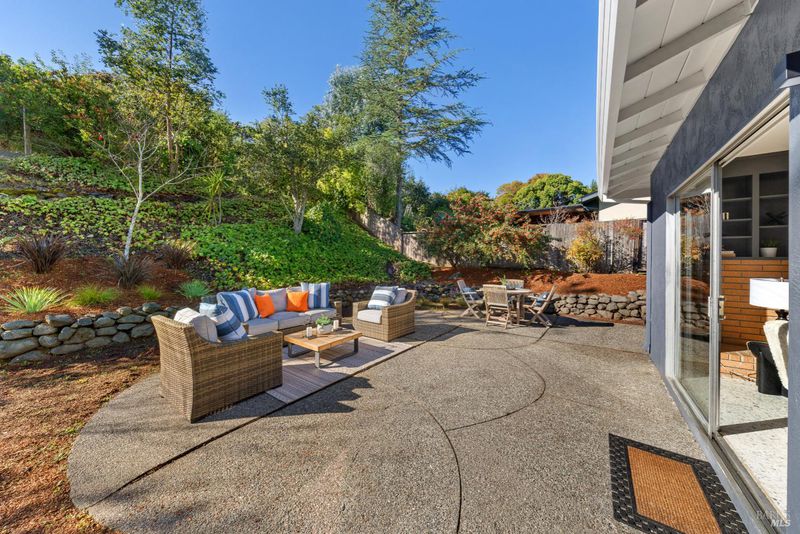
$1,195,000
1,797
SQ FT
$665
SQ/FT
30 De Ford Drive
@ Montecillo Ave - San Rafael
- 3 Bed
- 2 Bath
- 4 Park
- 1,797 sqft
- San Rafael
-

-
Sun Nov 9, 1:00 pm - 4:00 pm
Don't miss this lovely Kenney home with its sunny open floor plan. Completely refreshed with quality renovations including refinished hardwood flooring, new kitchen countertops, Stainless Steel sink, dishwash, and LG fridge. New countertop glass induction stove and new oven. Luxury vinyl tile in kitchen and baths. New stone top vanities, mirrors and lighting in baths. New brushed-nickle hardware and new lighting throughout the home. Anderson windows on backside of home. Quality exterior and interior painting just completed. 1/4 acre lot with large rear yard and patio, green grass and plenty of sunshine for a vegetable garden, dog run or pool site. Simple landscaping tune up ready for the new owners vision. 2 Car garage with lots of storage. Terrific location in neighborhood with easy commute, shopping nearby and amazing schools.
- Days on Market
- 5 days
- Current Status
- Active
- Original Price
- $1,195,000
- List Price
- $1,195,000
- On Market Date
- Oct 31, 2025
- Property Type
- Single Family Residence
- Area
- San Rafael
- Zip Code
- 94903
- MLS ID
- 325095390
- APN
- 175-232-04
- Year Built
- 1961
- Stories in Building
- Unavailable
- Possession
- Close Of Escrow
- Data Source
- BAREIS
- Origin MLS System
Mark Day School
Private K-8 Elementary, Nonprofit
Students: 380 Distance: 0.3mi
Montessori De Terra Linda
Private PK-6 Montessori, Elementary, Coed
Students: 163 Distance: 0.4mi
Vallecito Elementary School
Public K-5 Elementary
Students: 476 Distance: 0.6mi
Phoenix Academy
Charter 9-12 Secondary
Students: 6 Distance: 0.7mi
Marin County Special Education School
Public K-12 Special Education
Students: 201 Distance: 0.7mi
San Rafael Adult Education
Public n/a Adult Education
Students: NA Distance: 0.7mi
- Bed
- 3
- Bath
- 2
- Double Sinks, Shower Stall(s), Tile
- Parking
- 4
- Attached, Garage Door Opener, Garage Facing Front, Tandem Garage
- SQ FT
- 1,797
- SQ FT Source
- Assessor Auto-Fill
- Lot SQ FT
- 10,620.0
- Lot Acres
- 0.2438 Acres
- Kitchen
- Kitchen/Family Combo, Stone Counter
- Cooling
- None
- Dining Room
- Dining/Family Combo
- Family Room
- Deck Attached, Great Room, Sunken
- Living Room
- Great Room
- Flooring
- Laminate, Vinyl, See Remarks
- Fire Place
- Brick, Family Room, Raised Hearth
- Heating
- Central, Fireplace(s), Natural Gas
- Laundry
- Hookups Only, In Garage
- Main Level
- Bedroom(s), Dining Room, Family Room, Full Bath(s), Kitchen, Living Room, Primary Bedroom, Partial Bath(s)
- Possession
- Close Of Escrow
- Architectural Style
- Mid-Century, Ranch
- Fee
- $0
MLS and other Information regarding properties for sale as shown in Theo have been obtained from various sources such as sellers, public records, agents and other third parties. This information may relate to the condition of the property, permitted or unpermitted uses, zoning, square footage, lot size/acreage or other matters affecting value or desirability. Unless otherwise indicated in writing, neither brokers, agents nor Theo have verified, or will verify, such information. If any such information is important to buyer in determining whether to buy, the price to pay or intended use of the property, buyer is urged to conduct their own investigation with qualified professionals, satisfy themselves with respect to that information, and to rely solely on the results of that investigation.
School data provided by GreatSchools. School service boundaries are intended to be used as reference only. To verify enrollment eligibility for a property, contact the school directly.



























