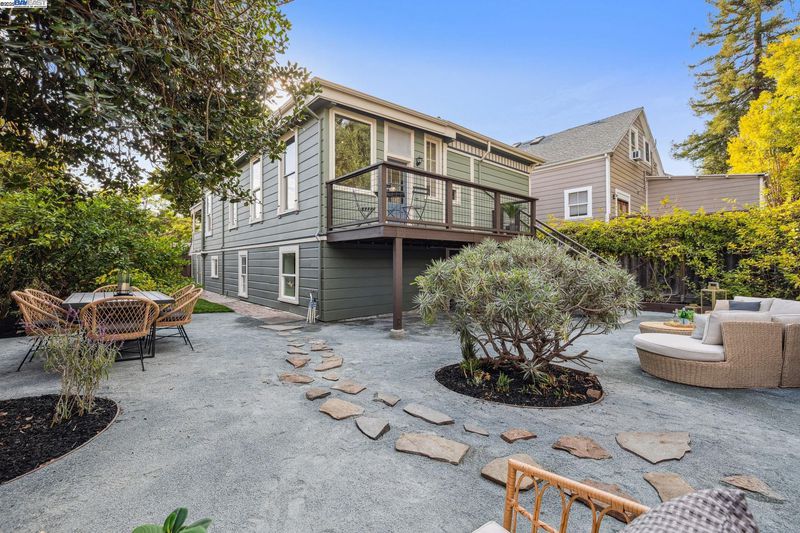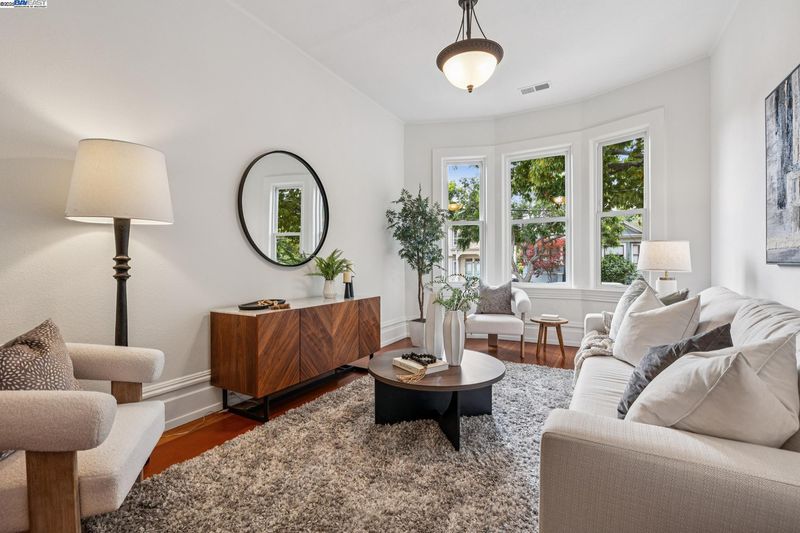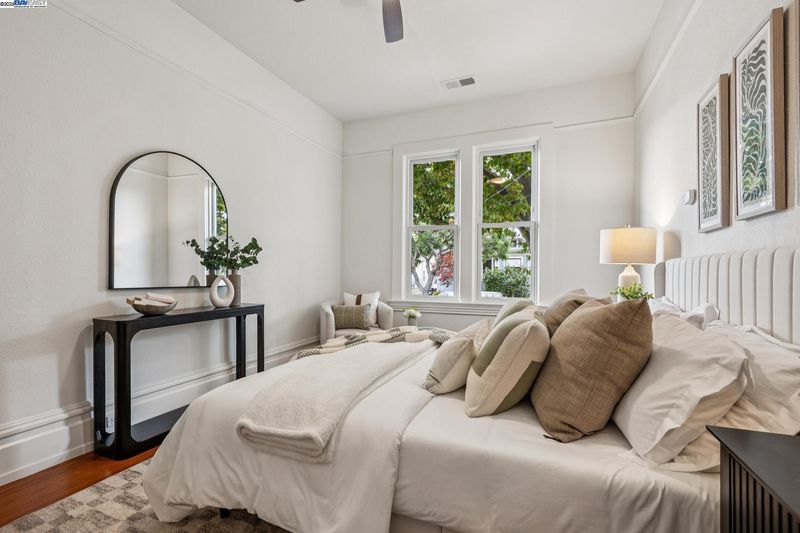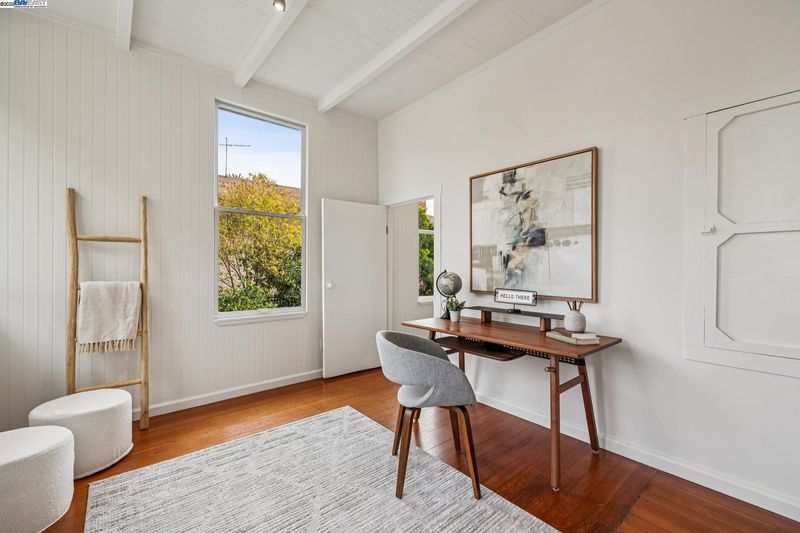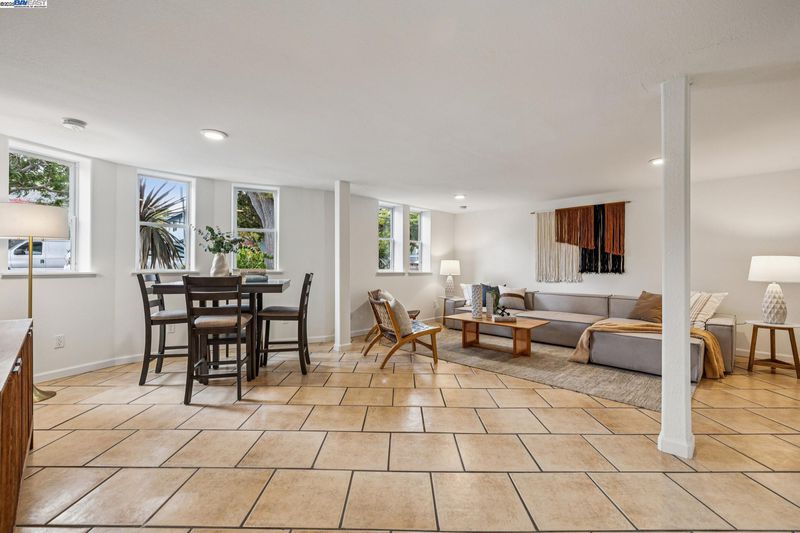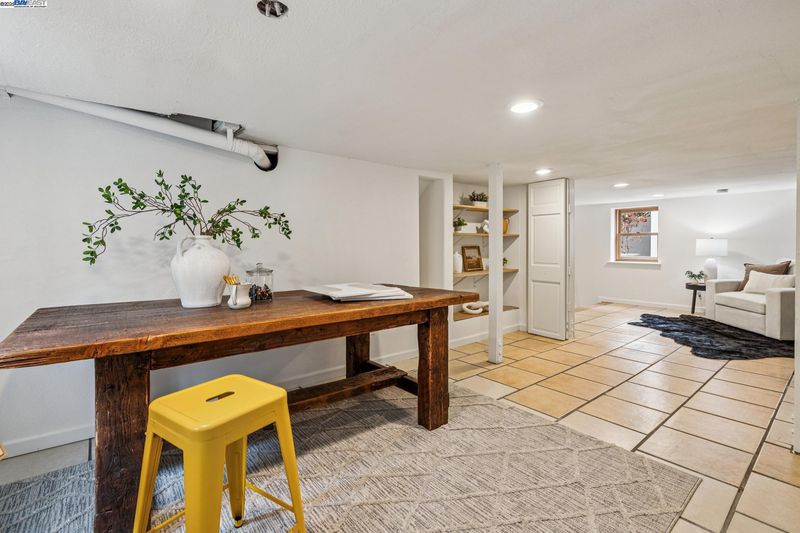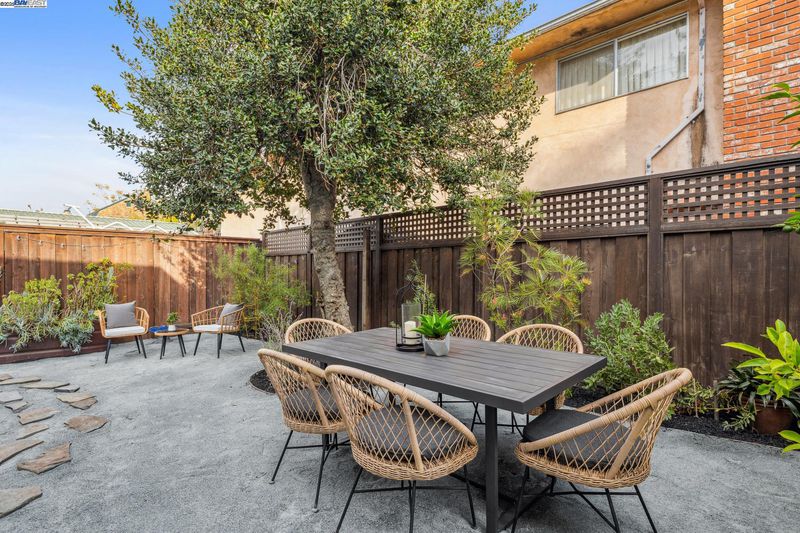
$1,350,000
2,106
SQ FT
$641
SQ/FT
2151 Alameda Avenue
@ Walnut Street - Central Alameda, Alameda
- 3 Bed
- 2 Bath
- 0 Park
- 2,106 sqft
- Alameda
-

-
Sat Oct 25, 2:00 pm - 4:00 pm
We can’t wait to see you at this Rejuvenated Alameda Victorian! A 3++BR/2BA beauty blending timeless character with modern updates ~ featuring a flexible floor plan, sunny bonus spaces, new deck, fresh landscaping, and 3-car parking—all just blocks from parks, schools, and downtown
-
Sun Oct 26, 2:00 pm - 4:00 pm
We can’t wait to see you at this Rejuvenated Alameda Victorian! A 3++BR/2BA beauty blending timeless character with modern updates ~ featuring a flexible floor plan, sunny bonus spaces, new deck, fresh landscaping, and 3-car parking—all just blocks from parks, schools, and downtown
-
Tue Oct 28, 11:00 am - 1:00 pm
We can’t wait to see you at this Rejuvenated Alameda Victorian! A 3++BR/2BA beauty blending timeless character with modern updates ~ featuring a flexible floor plan, sunny bonus spaces, new deck, fresh landscaping, and 3-car parking—all just blocks from parks, schools, and downtown
-
Sat Nov 1, 2:00 pm - 4:00 pm
We can’t wait to see you at this Rejuvenated Alameda Victorian! A 3++BR/2BA beauty blending timeless character with modern updates ~ featuring a flexible floor plan, sunny bonus spaces, new deck, fresh landscaping, and 3-car parking—all just blocks from parks, schools, and downtown
-
Sun Nov 2, 2:00 pm - 4:00 pm
We can’t wait to see you at this Rejuvenated Alameda Victorian! A 3++BR/2BA beauty blending timeless character with modern updates ~ featuring a flexible floor plan, sunny bonus spaces, new deck, fresh landscaping, and 3-car parking—all just blocks from parks, schools, and downtown
Welcome to 2151 Alameda Avenue, a rejuvenated Victorian that perfectly blends timeless character with modern livability. This 3++ bedroom, two-bath home has been thoughtfully updated from top to bottom, honoring its classic architecture while creating space for today’s lifestyle. The freshly painted exterior showcases ball-and-spindle accents and intricate trim that cast decorative shadows across the rebuilt front porch. Inside, enjoy glistening wood floors, gorgeous new windows, and high ceilings that enhance the home’s elegant flow. The main level offers three bedrooms plus a sunroom/office, two full baths, and a refreshed kitchen that balances period charm with contemporary finishes. The sunroom opens to a new deck overlooking an expansive backyard with lush landscaping, grassy play space, and multiple alcoves for entertaining or relaxation. Downstairs, the large finished lower level features several rooms providing flexible bonus space to spread out or create. With fresh interior and exterior paint, 2++ car parking, and walkability to parks, top-rated schools, and downtown amenities, this home captures the best of island living.
- Current Status
- New
- Original Price
- $1,350,000
- List Price
- $1,350,000
- On Market Date
- Oct 24, 2025
- Property Type
- Detached
- D/N/S
- Central Alameda
- Zip Code
- 94501
- MLS ID
- 41115727
- APN
- Year Built
- 1900
- Stories in Building
- 2
- Possession
- Close Of Escrow
- Data Source
- MAXEBRDI
- Origin MLS System
- BAY EAST
Children's Learning Center
Private K-5 Special Education, Combined Elementary And Secondary, Coed
Students: NA Distance: 0.0mi
Central Christian School
Private K-3 Elementary, Religious, Coed
Students: NA Distance: 0.1mi
Alameda High School
Public 9-12 Secondary
Students: 1853 Distance: 0.1mi
Alameda High School
Public 9-12 Secondary
Students: 1853 Distance: 0.1mi
The Child Unique Montessori School
Private K-5
Students: 17 Distance: 0.2mi
Applied Scholastics Academy, East Bay
Private K-12 Home School Program, Independent Study, Nonprofit
Students: 13 Distance: 0.3mi
- Bed
- 3
- Bath
- 2
- Parking
- 0
- Other
- SQ FT
- 2,106
- SQ FT Source
- Measured
- Lot SQ FT
- 5,000.0
- Lot Acres
- 0.12 Acres
- Pool Info
- None
- Kitchen
- Dishwasher, Free-Standing Range, Refrigerator, Dryer, Washer, Breakfast Bar, Counter - Solid Surface, Disposal, Kitchen Island, Range/Oven Free Standing, Updated Kitchen
- Cooling
- Ceiling Fan(s)
- Disclosures
- Rent Control
- Entry Level
- Exterior Details
- Back Yard, Front Yard, Garden/Play, Side Yard, Sprinklers Automatic, Sprinklers Front, Landscape Back, Landscape Front
- Flooring
- Hardwood, Tile, Vinyl
- Foundation
- Fire Place
- Dining Room
- Heating
- Gravity
- Laundry
- Laundry Room
- Main Level
- Other
- Possession
- Close Of Escrow
- Architectural Style
- Victorian
- Construction Status
- Existing
- Additional Miscellaneous Features
- Back Yard, Front Yard, Garden/Play, Side Yard, Sprinklers Automatic, Sprinklers Front, Landscape Back, Landscape Front
- Location
- Level, Back Yard, Landscaped, Private
- Roof
- Composition Shingles, Flat
- Water and Sewer
- Public
- Fee
- Unavailable
MLS and other Information regarding properties for sale as shown in Theo have been obtained from various sources such as sellers, public records, agents and other third parties. This information may relate to the condition of the property, permitted or unpermitted uses, zoning, square footage, lot size/acreage or other matters affecting value or desirability. Unless otherwise indicated in writing, neither brokers, agents nor Theo have verified, or will verify, such information. If any such information is important to buyer in determining whether to buy, the price to pay or intended use of the property, buyer is urged to conduct their own investigation with qualified professionals, satisfy themselves with respect to that information, and to rely solely on the results of that investigation.
School data provided by GreatSchools. School service boundaries are intended to be used as reference only. To verify enrollment eligibility for a property, contact the school directly.
