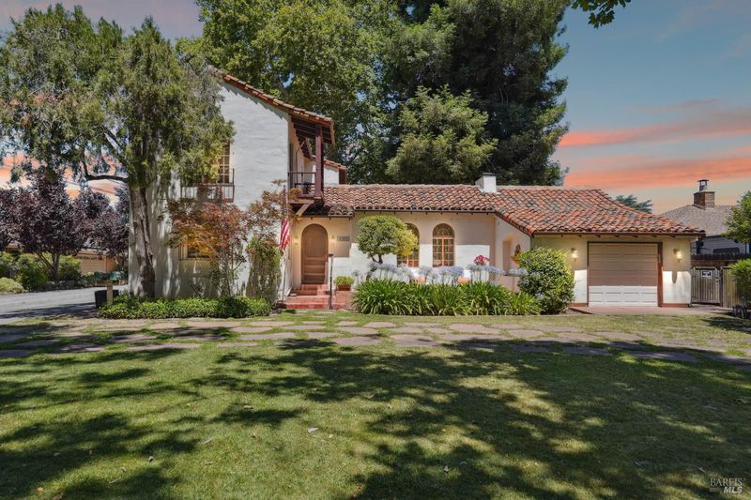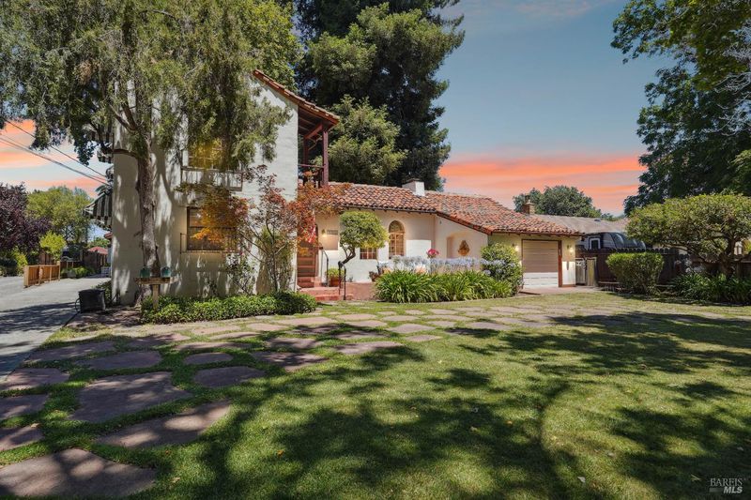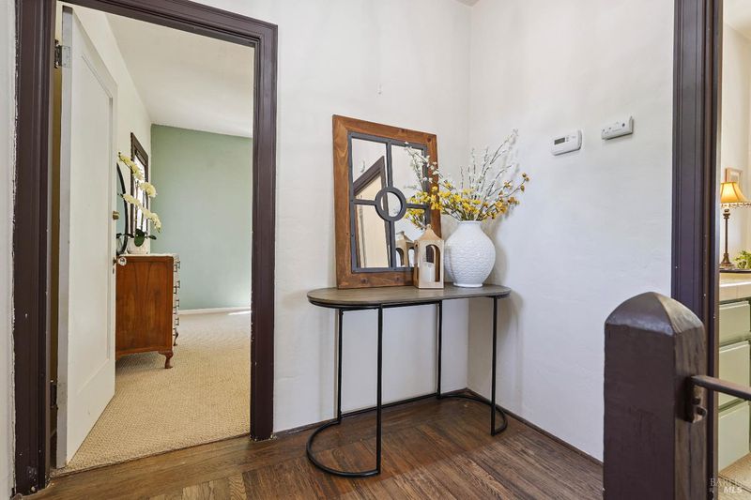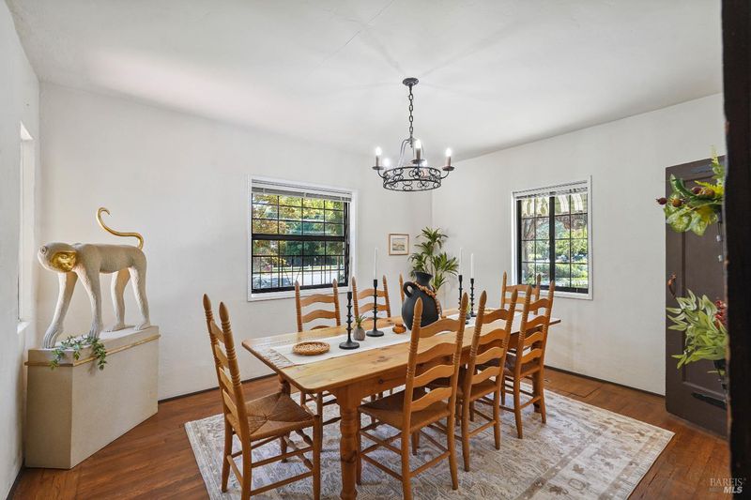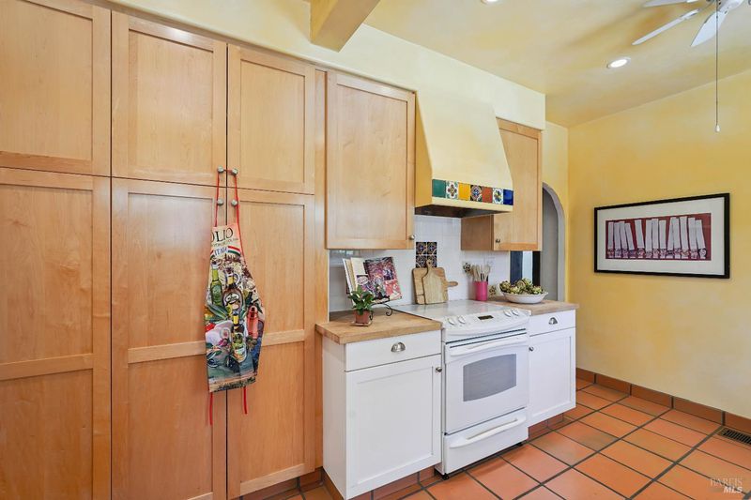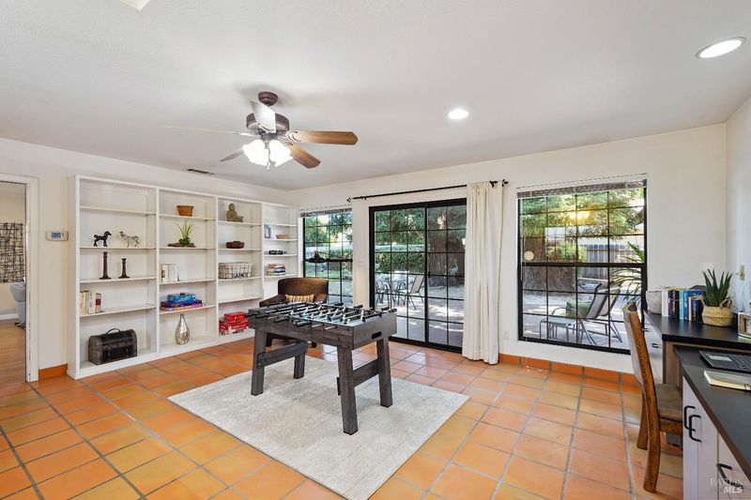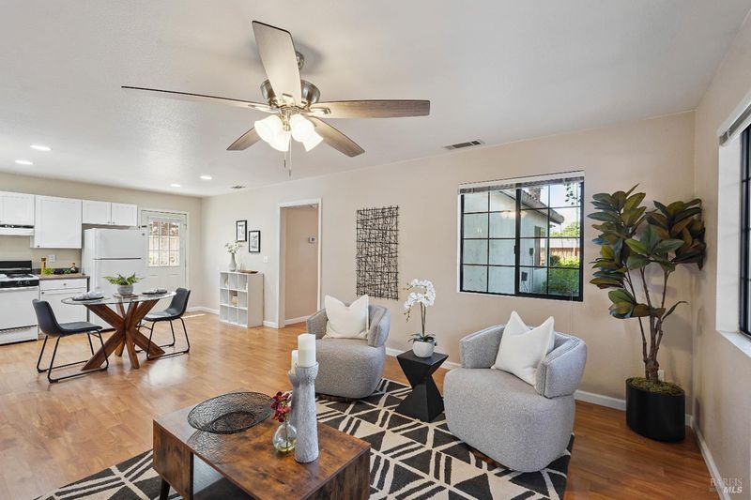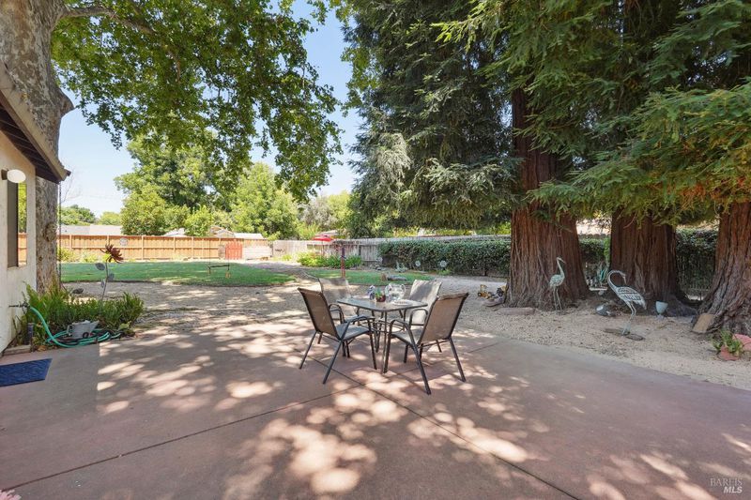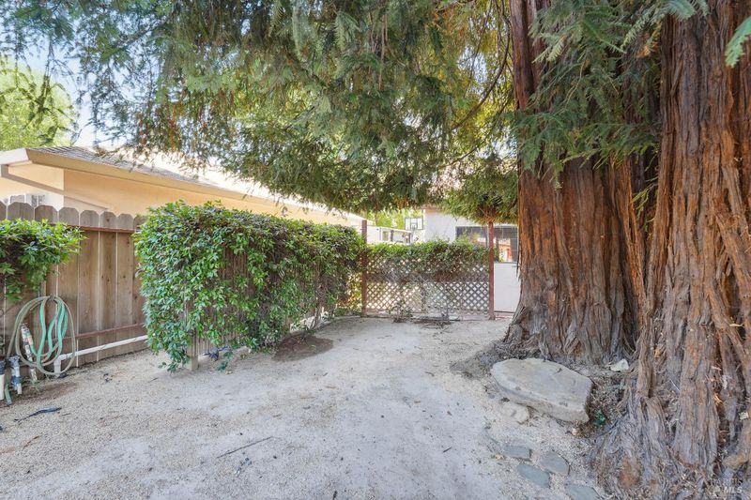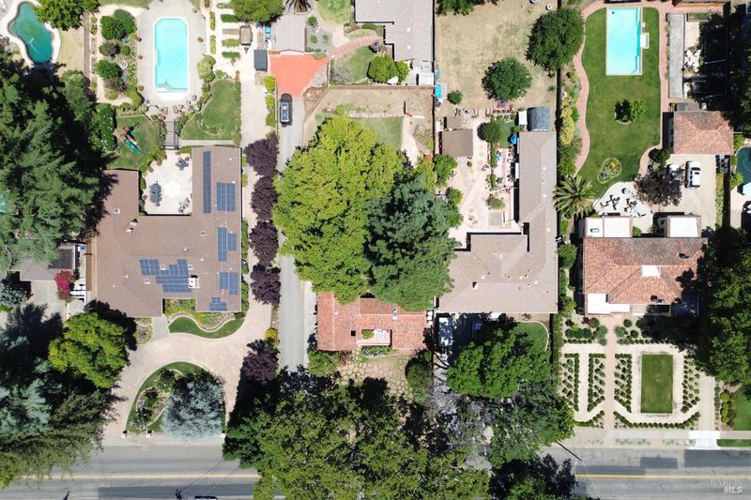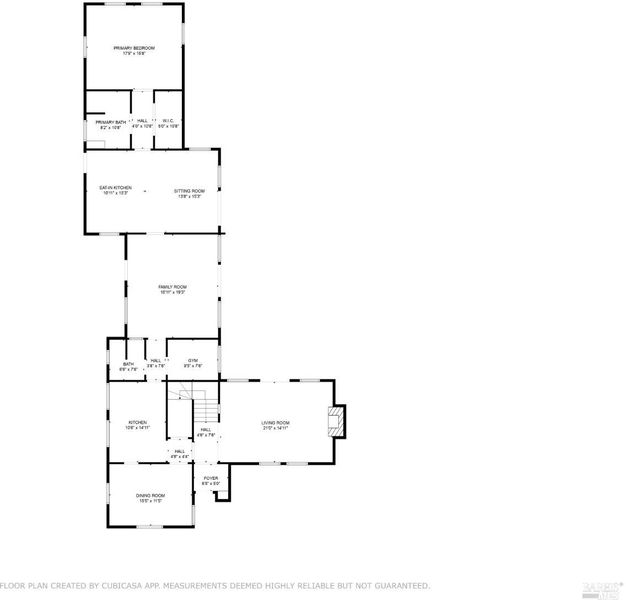
$1,199,900
2,848
SQ FT
$421
SQ/FT
330 Buck Avenue
@ Chestnut - Vacaville 2, Vacaville
- 3 Bed
- 3 Bath
- 5 Park
- 2,848 sqft
- Vacaville
-

-
Sat Jul 12, 1:00 pm - 3:00 pm
-
Sun Jul 13, 1:00 pm - 3:00 pm
This Charming Spanish Colonial Revival Home Nestled Among Majestic Redwoods, beautifully preserved, boasts timeless character & architectural elegance! Featuring a light-colored stucco exterior & distinctive terra cotta tile roof, the home captures the essence of classic California style. The front entry is adorned with a graceful round-arched wooden door accented by intricate ornamental ironwork, complemented by arched windows throughout many still fitted with original decorative iron grilles. Inside, period details abound, including a cozy fireplace with stately brass andirons, echoing the home's historic charm. Step outside to a spacious, fully fenced backyard where tall Redwood trees provide natural shade and privacy. The outdoor space includes a play area with charming play structure & garden ideal for outdoor entertaining. The Additional Dwelling Unit features a generous 950 SF of living space, thoughtfully designed for comfort and functionality. The layout includes a large bedroom, a full bathroom, a spacious living room, and a fully equipped kitchen. Separate entrance, perfect for extended family, guests, or income-generating apartment. An adjoining great room adds even more flexibility, ideal for use as a home office, game room, theater room or additional living space.
- Days on Market
- 1 day
- Current Status
- Active
- Original Price
- $1,199,900
- List Price
- $1,199,900
- On Market Date
- Jul 11, 2025
- Property Type
- Single Family Residence
- Area
- Vacaville 2
- Zip Code
- 95688
- MLS ID
- 325061877
- APN
- 0130-086-260
- Year Built
- 1928
- Stories in Building
- Unavailable
- Possession
- Close Of Escrow
- Data Source
- BAREIS
- Origin MLS System
Vacaville High School
Public 9-12 Secondary
Students: 1943 Distance: 0.2mi
New Life Productions
Private K-12 Religious, Nonprofit
Students: NA Distance: 0.4mi
Alamo Elementary School
Public K-6 Elementary
Students: 713 Distance: 0.4mi
Kairos Public School Vacaville Academy
Charter K-8
Students: 584 Distance: 0.5mi
Hemlock Elementary School
Public K-6 Elementary
Students: 413 Distance: 0.6mi
Willis Jepson Middle School
Public 7-8 Middle
Students: 934 Distance: 0.7mi
- Bed
- 3
- Bath
- 3
- Tub w/Shower Over
- Parking
- 5
- Attached, Garage Facing Front, Guest Parking Available, RV Possible, Tandem Garage
- SQ FT
- 2,848
- SQ FT Source
- Assessor Auto-Fill
- Lot SQ FT
- 16,553.0
- Lot Acres
- 0.38 Acres
- Kitchen
- Butcher Block Counters, Pantry Cabinet, Tile Counter
- Cooling
- Central, MultiUnits, MultiZone
- Dining Room
- Formal Room
- Exterior Details
- Balcony
- Family Room
- View
- Living Room
- Open Beam Ceiling, View
- Flooring
- Carpet, Laminate, Tile, Wood
- Foundation
- Combination, Raised, Slab
- Fire Place
- Brick, Gas Log, Living Room
- Heating
- Central
- Laundry
- Dryer Included, Electric, Inside Area, Inside Room, Washer Included
- Upper Level
- Bedroom(s), Full Bath(s), Primary Bedroom
- Main Level
- Bedroom(s), Dining Room, Full Bath(s), Garage, Kitchen, Living Room, Street Entrance
- Possession
- Close Of Escrow
- Architectural Style
- Spanish
- Fee
- $0
MLS and other Information regarding properties for sale as shown in Theo have been obtained from various sources such as sellers, public records, agents and other third parties. This information may relate to the condition of the property, permitted or unpermitted uses, zoning, square footage, lot size/acreage or other matters affecting value or desirability. Unless otherwise indicated in writing, neither brokers, agents nor Theo have verified, or will verify, such information. If any such information is important to buyer in determining whether to buy, the price to pay or intended use of the property, buyer is urged to conduct their own investigation with qualified professionals, satisfy themselves with respect to that information, and to rely solely on the results of that investigation.
School data provided by GreatSchools. School service boundaries are intended to be used as reference only. To verify enrollment eligibility for a property, contact the school directly.
