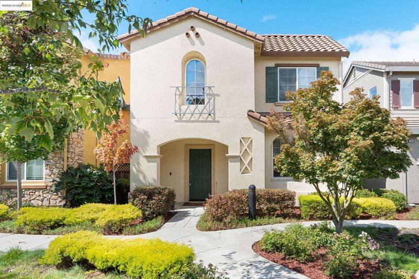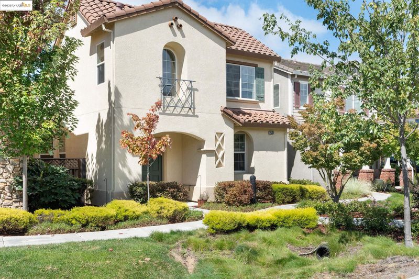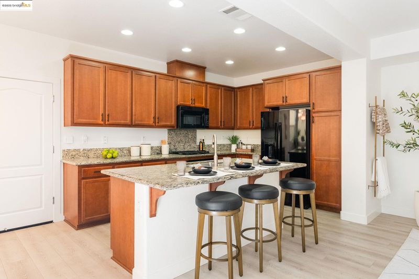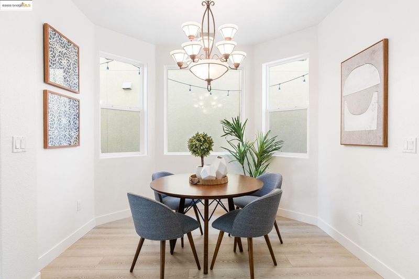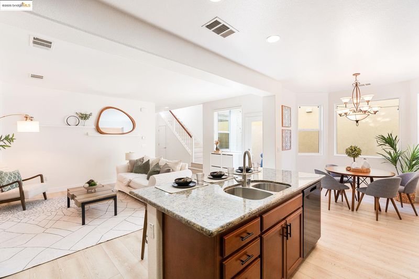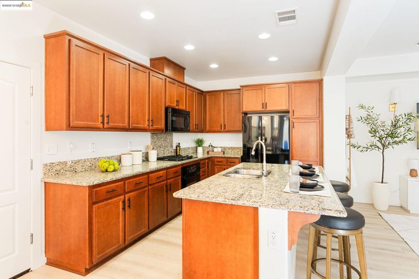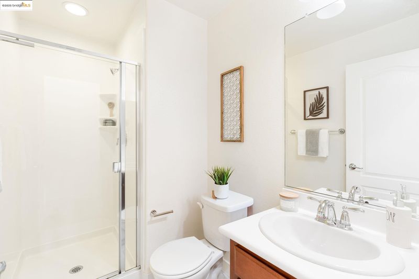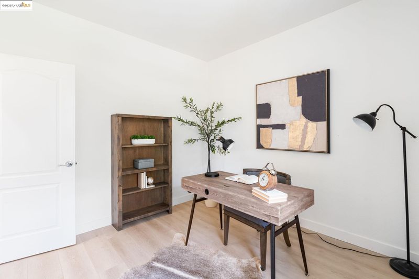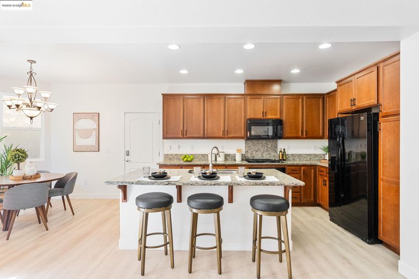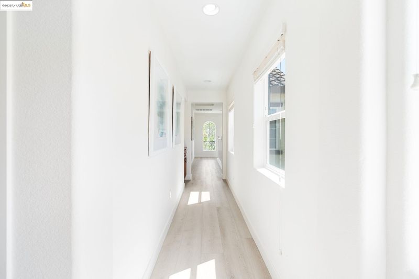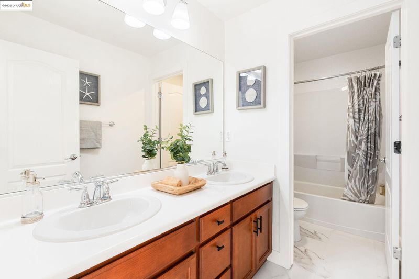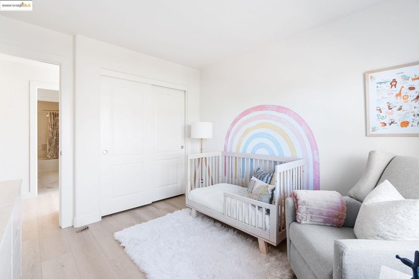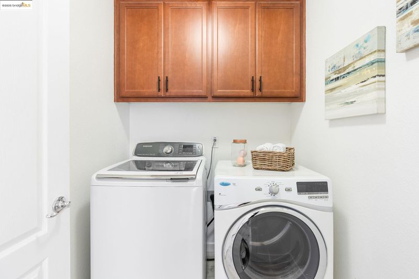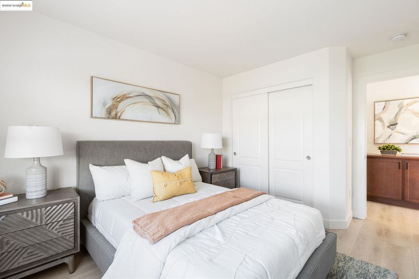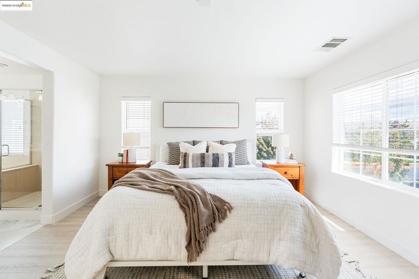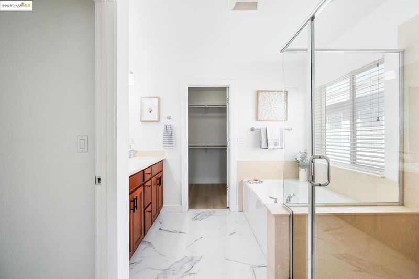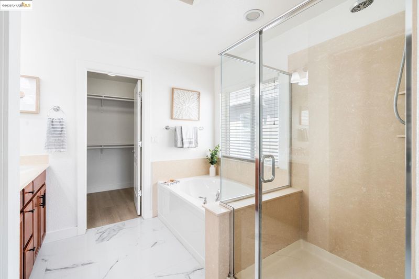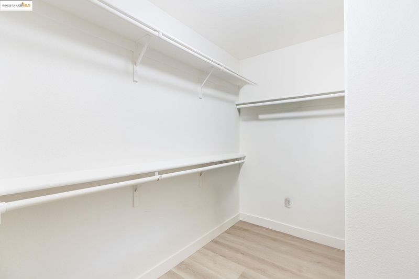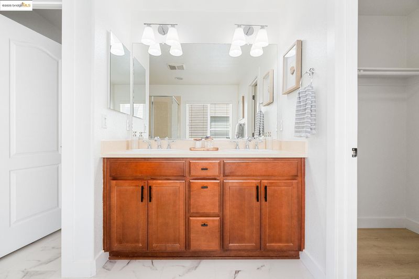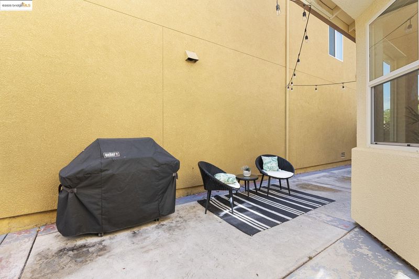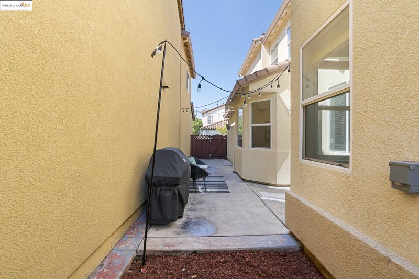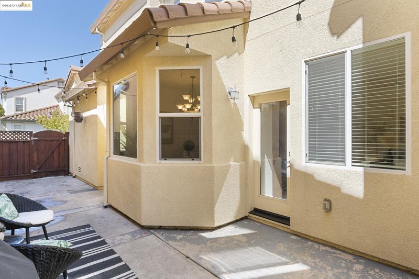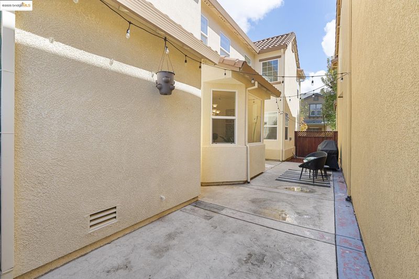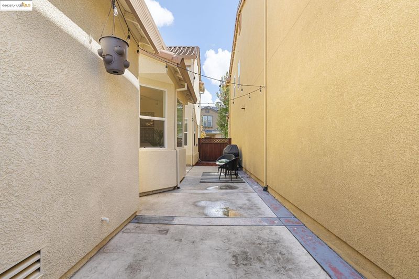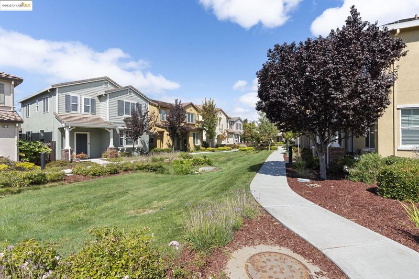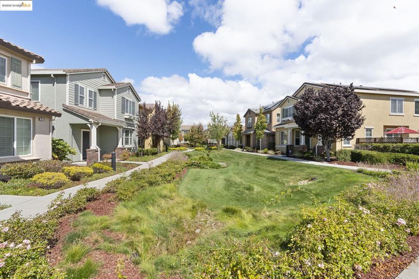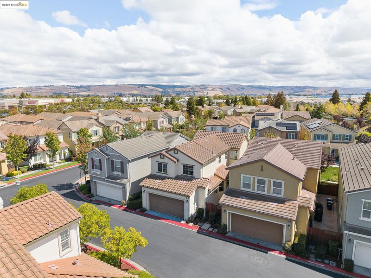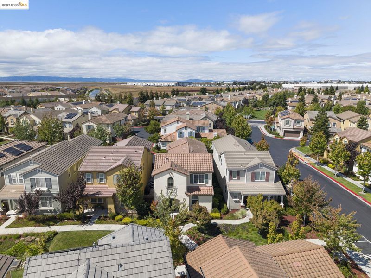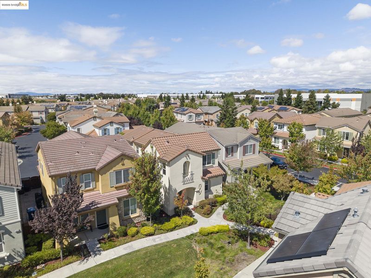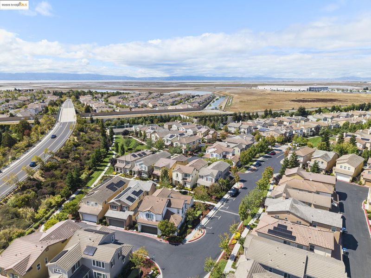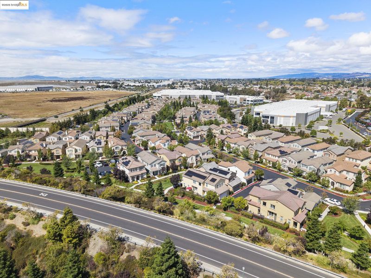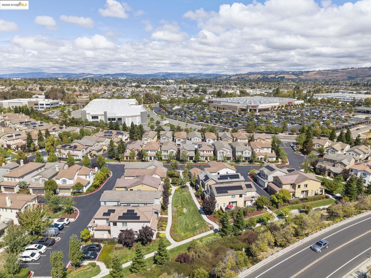
$1,299,000
1,835
SQ FT
$708
SQ/FT
2564 Anchorage Pl
@ Bay Port Dr - Bridgeport, Hayward
- 4 Bed
- 3 Bath
- 2 Park
- 1,835 sqft
- Hayward
-

-
Fri Sep 12, 4:30 pm - 6:30 pm
Twilight Tour! Come by for some Wine and Charcuterie
-
Sat Sep 13, 2:00 pm - 4:30 pm
Hosted by The Paras Team
-
Sun Sep 14, 2:00 pm - 4:30 pm
Hosted by the Paras Team
Find yourself in this modern retreat, tucked away in the coveted Eden Shores community. The spacious two story home boasts 4 bedrooms and 3 bathrooms across 1,835 square feet of thoughtfully designed living space. New flooring throughout adds a refreshing touch to every room while an open kitchen layout welcomes all guests, making entertaining a breeze. One bedroom and bathroom on the first floor provides endless opportunities for a guest room, home office and more. Upstairs, you’ll find sun drenched bedrooms and a separate laundry room, providing ultimate comfort for everyday living. Beautifully maintained, this home still breathes that new build feeling, readily available for its next chapter. The 2-car garage also features tiled flooring and ample space for additional storage. Situated close to highways 880 and 92, this home’s prime location offers easy commuting and plenty of food and groceries nearby, including a one minute drive to Costco! Embrace the convenience and charm of modern comfort while savoring its value to the fullest. Your new home is just within reach.
- Current Status
- New
- Original Price
- $1,299,000
- List Price
- $1,299,000
- On Market Date
- Sep 11, 2025
- Property Type
- Detached
- D/N/S
- Bridgeport
- Zip Code
- 94545
- MLS ID
- 41111289
- APN
- 45610041
- Year Built
- 2011
- Stories in Building
- 2
- Possession
- Close Of Escrow
- Data Source
- MAXEBRDI
- Origin MLS System
- Bridge AOR
Leadership Public Schools - Hayward
Charter 9-12 Special Education Program, Secondary, Nonprofit
Students: 595 Distance: 0.8mi
Mount Eden High School
Public 9-12 Secondary
Students: 1979 Distance: 0.8mi
Lorin A. Eden Elementary School
Public K-6 Elementary
Students: 385 Distance: 0.9mi
Palma Ceia Elementary School
Public K-6 Elementary
Students: 551 Distance: 1.0mi
Peaceful Learning School
Private K-12
Students: NA Distance: 1.3mi
Impact Academy of Arts and Technology
Charter 6-12 High, Coed
Students: 842 Distance: 1.3mi
- Bed
- 4
- Bath
- 3
- Parking
- 2
- Attached, Garage, Garage Door Opener
- SQ FT
- 1,835
- SQ FT Source
- Assessor Auto-Fill
- Lot SQ FT
- 2,261.0
- Lot Acres
- 0.05 Acres
- Pool Info
- None
- Kitchen
- Dishwasher, Gas Range, Microwave, Oven, Refrigerator, Dryer, Washer, Stone Counters, Disposal, Gas Range/Cooktop, Kitchen Island, Oven Built-in
- Cooling
- Central Air
- Disclosures
- Nat Hazard Disclosure, Disclosure Package Avail
- Entry Level
- Exterior Details
- Landscape Front
- Flooring
- Engineered Wood
- Foundation
- Fire Place
- None
- Heating
- Forced Air
- Laundry
- Dryer, Laundry Room, Washer, Upper Level
- Main Level
- 1 Bedroom, 1 Bath, Main Entry
- Possession
- Close Of Escrow
- Architectural Style
- Contemporary
- Construction Status
- Existing
- Additional Miscellaneous Features
- Landscape Front
- Location
- Rectangular Lot
- Roof
- Shingle
- Water and Sewer
- Public
- Fee
- $232
MLS and other Information regarding properties for sale as shown in Theo have been obtained from various sources such as sellers, public records, agents and other third parties. This information may relate to the condition of the property, permitted or unpermitted uses, zoning, square footage, lot size/acreage or other matters affecting value or desirability. Unless otherwise indicated in writing, neither brokers, agents nor Theo have verified, or will verify, such information. If any such information is important to buyer in determining whether to buy, the price to pay or intended use of the property, buyer is urged to conduct their own investigation with qualified professionals, satisfy themselves with respect to that information, and to rely solely on the results of that investigation.
School data provided by GreatSchools. School service boundaries are intended to be used as reference only. To verify enrollment eligibility for a property, contact the school directly.
