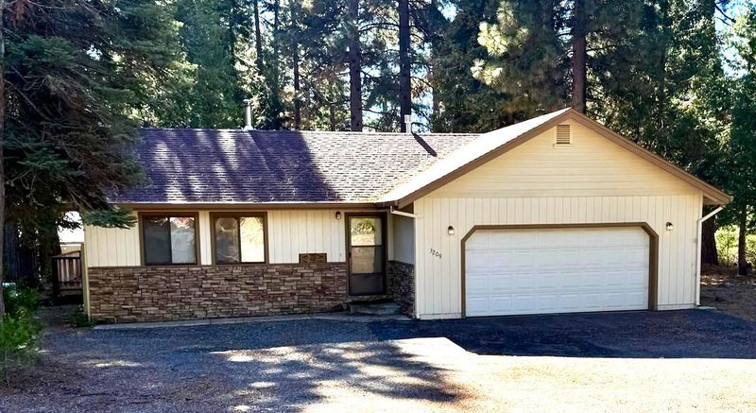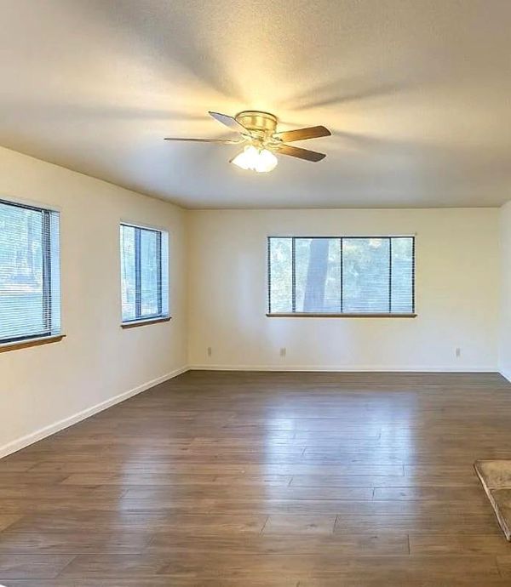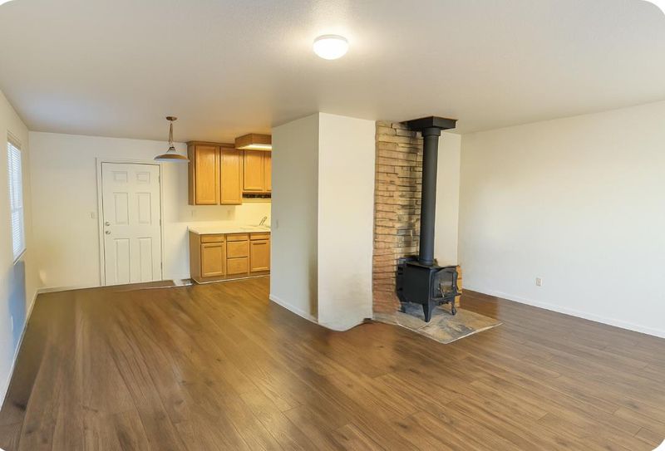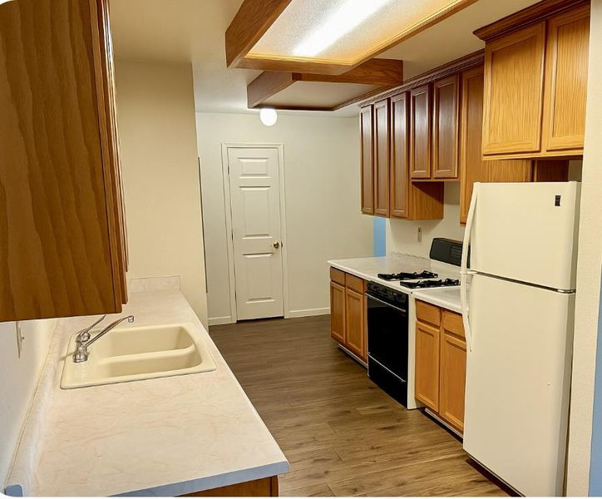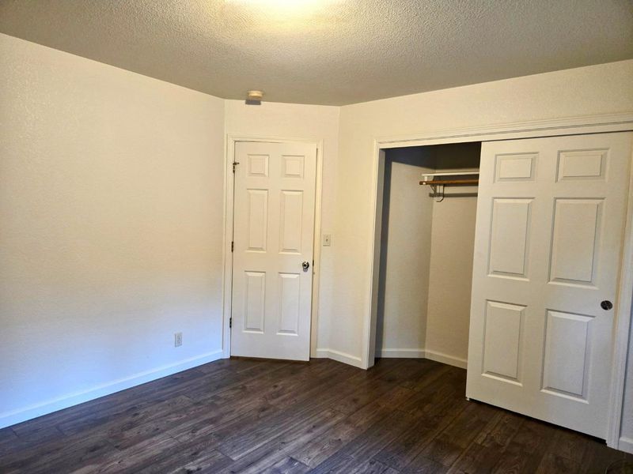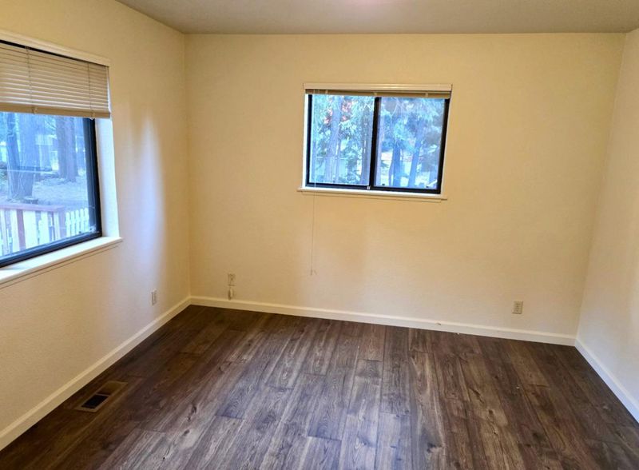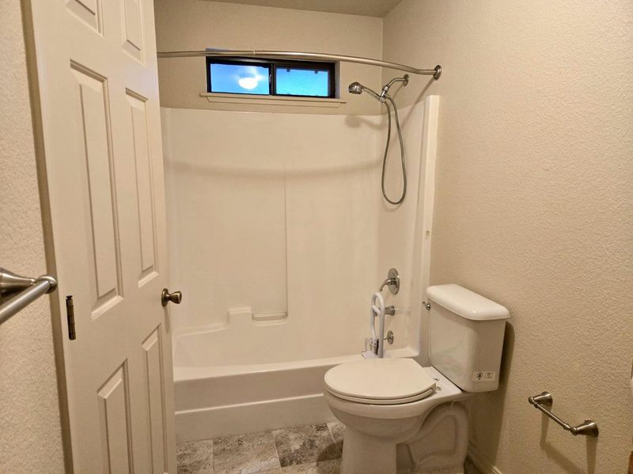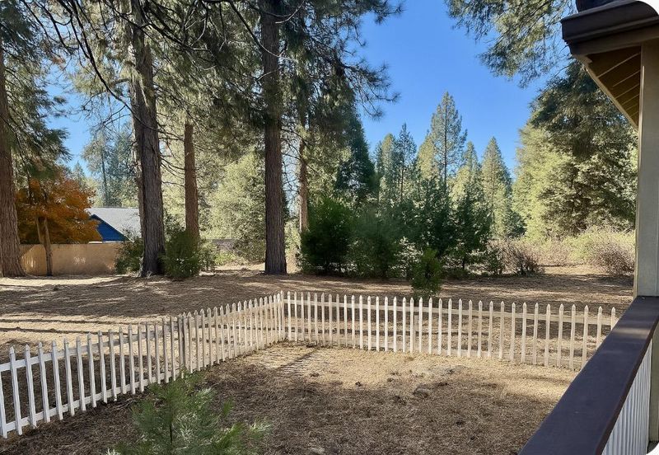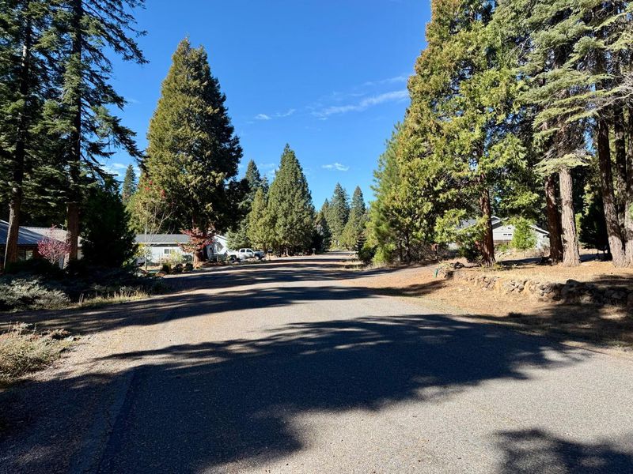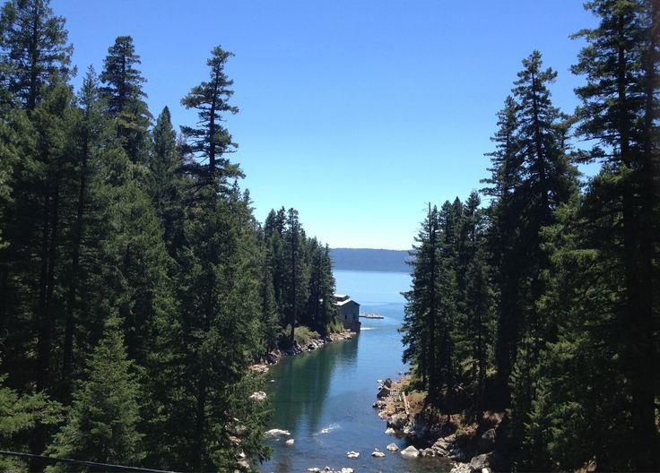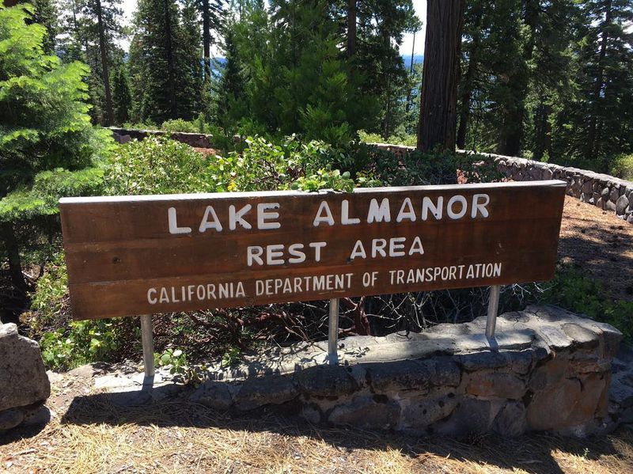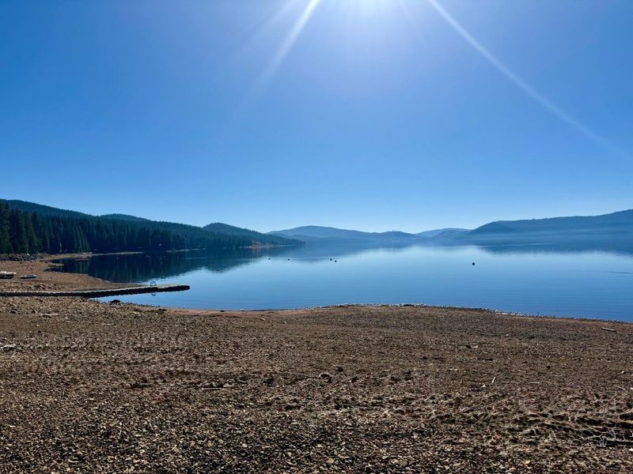
$349,000
1,216
SQ FT
$287
SQ/FT
3209 Woodlake Drive
@ Mary Ann Lane - 14100 - Plumas County, Lake Almanor
- 3 Bed
- 2 Bath
- 6 Park
- 1,216 sqft
- LAKE ALMANOR
-

This delightful home is nestled in the serene Hamilton Branch community just blocks from picturesque Lake Almanor. Set on a generous 16,553 square foot lot, it's perfectly tailored for all seeking a blend of privacy and outdoor adventure. As you step inside, you're greeted by newer laminate flooring and a cozy fireplace that sets the stage for memorable gatherings. Built with care by the original owners, the house comes alive with practical touches, including a user-friendly kitchen and eating nook, inside stacked laundry, forced air heating and A/C for year-round comfort, and topped off with fresh paint that gives the space a crisp, clean feel. The attached two-car garage and oversized driveway provide plenty of parking, while the fenced backyard is perfect for kids, pets, or summer barbecues on the spacious back deck. As a bonus, the home is equipped with a Generac generator ensuring multiple days of backup electricity adding peace of mind for mountain living. Residents can also enjoy the optional Hamilton Branch HOA membership, which includes access to a private boat launch to spend the day boating, fishing, or exploring the lake. Don't let this opportunity slip by; this is your ticket to a peaceful mountain retreat where comfort, nature, and togetherness come naturally.
- Days on Market
- 3 days
- Current Status
- Active
- Original Price
- $349,000
- List Price
- $349,000
- On Market Date
- Oct 30, 2025
- Property Type
- Single Family Home
- Area
- 14100 - Plumas County
- Zip Code
- 96137
- MLS ID
- ML82026305
- APN
- 104-311-020-000
- Year Built
- 1996
- Stories in Building
- 1
- Possession
- COE
- Data Source
- MLSL
- Origin MLS System
- MLSListings, Inc.
Lake Almanor Christian School
Private K-12 Combined Elementary And Secondary, Religious, Nonprofit
Students: 16 Distance: 1.1mi
Westwood High School
Public 7-12 Secondary
Students: 101 Distance: 4.7mi
Fletcher Walker Elementary School
Public K-6 Elementary
Students: 79 Distance: 4.7mi
Chester Junior/Senior High School
Public 7-12 Secondary
Students: 159 Distance: 7.5mi
Almanor High (Continuation) School
Public 9-12 Continuation
Students: 1 Distance: 7.7mi
St. Andrew's Academy
Private K-12 Combined Elementary And Secondary, Religious, Coed
Students: 14 Distance: 7.7mi
- Bed
- 3
- Bath
- 2
- Parking
- 6
- Attached Garage
- SQ FT
- 1,216
- SQ FT Source
- Unavailable
- Lot SQ FT
- 16,553.0
- Lot Acres
- 0.380005 Acres
- Pool Info
- None
- Kitchen
- Countertop - Synthetic, Dishwasher, Exhaust Fan, Garbage Disposal, Oven Range - Gas, Refrigerator
- Cooling
- Ceiling Fan, Central AC
- Dining Room
- Eat in Kitchen, No Informal Dining Room
- Disclosures
- Flood Zone - See Report, Natural Hazard Disclosure, NHDS Report
- Family Room
- Kitchen / Family Room Combo
- Flooring
- Laminate
- Foundation
- Post and Beam
- Fire Place
- Free Standing, Living Room, Wood Burning
- Heating
- Central Forced Air
- Laundry
- Inside, Washer / Dryer
- Possession
- COE
- Fee
- $100
- Name
- Hamilton Branch HOA
- Phone
- 530.596.3002
MLS and other Information regarding properties for sale as shown in Theo have been obtained from various sources such as sellers, public records, agents and other third parties. This information may relate to the condition of the property, permitted or unpermitted uses, zoning, square footage, lot size/acreage or other matters affecting value or desirability. Unless otherwise indicated in writing, neither brokers, agents nor Theo have verified, or will verify, such information. If any such information is important to buyer in determining whether to buy, the price to pay or intended use of the property, buyer is urged to conduct their own investigation with qualified professionals, satisfy themselves with respect to that information, and to rely solely on the results of that investigation.
School data provided by GreatSchools. School service boundaries are intended to be used as reference only. To verify enrollment eligibility for a property, contact the school directly.
