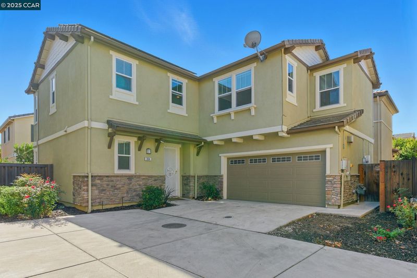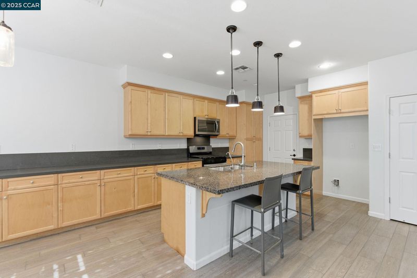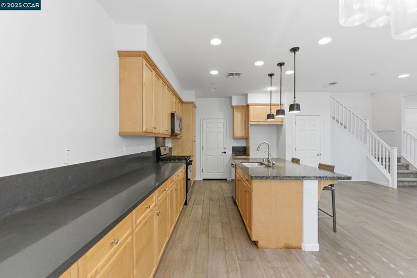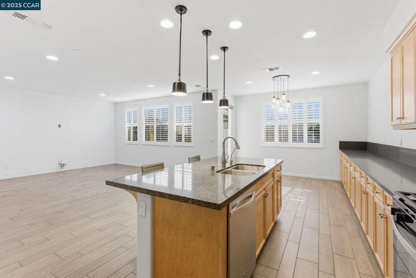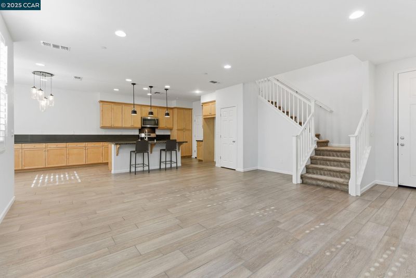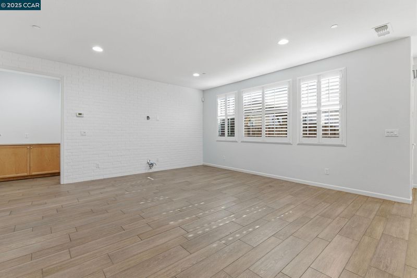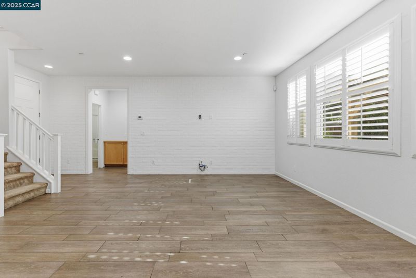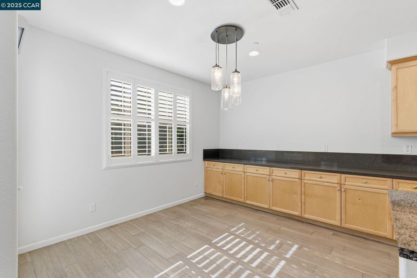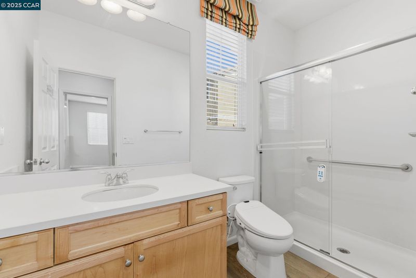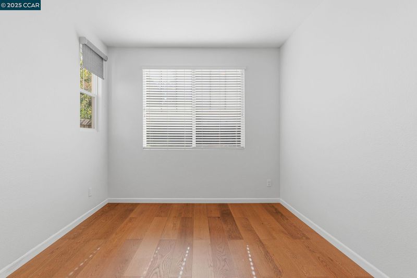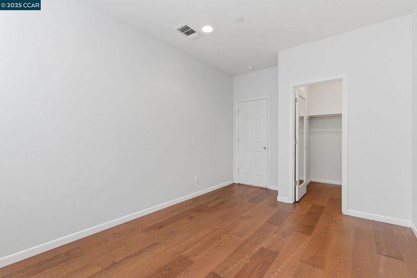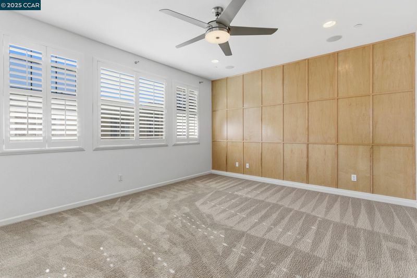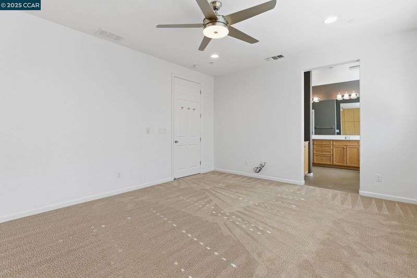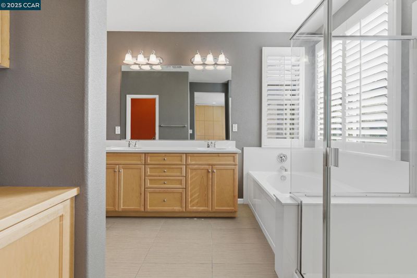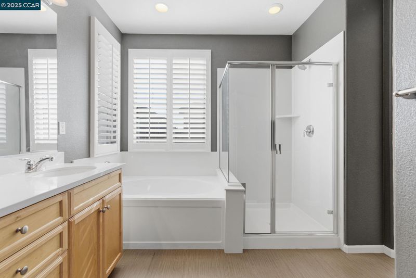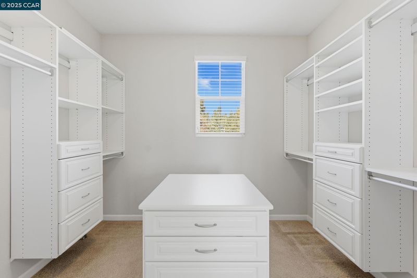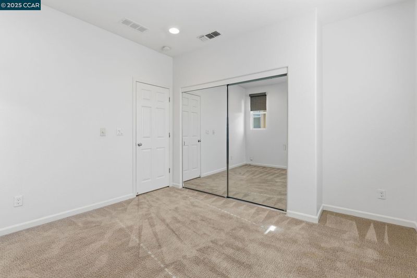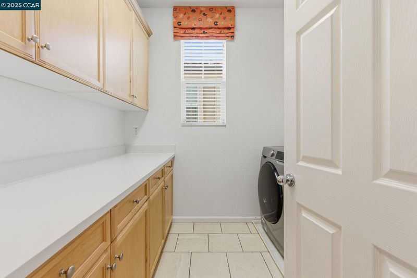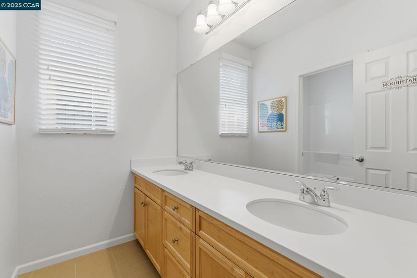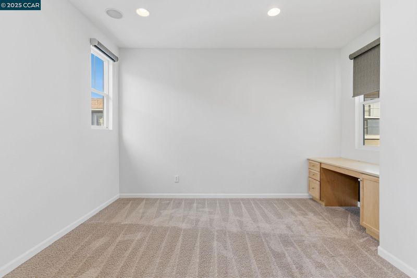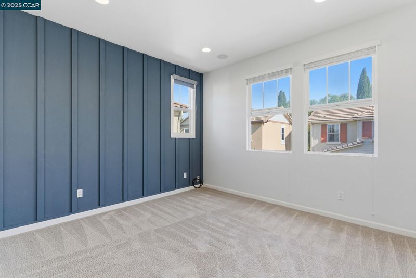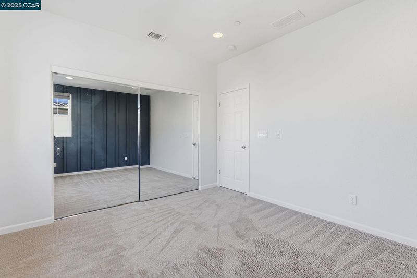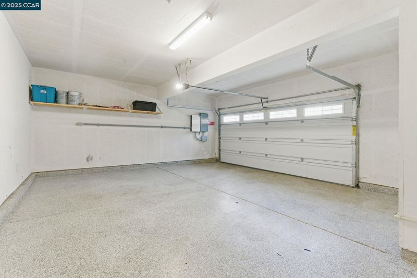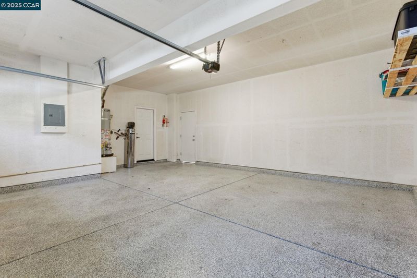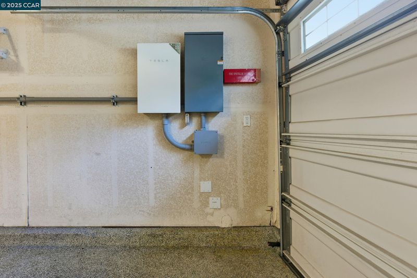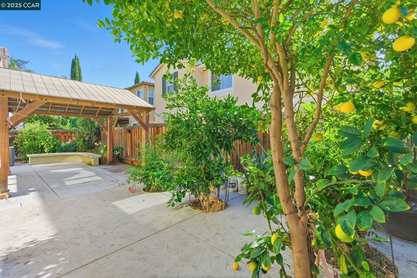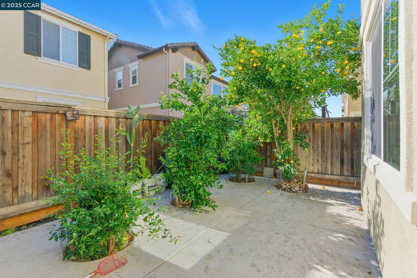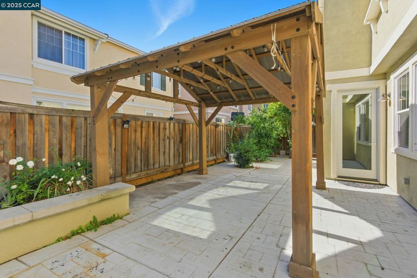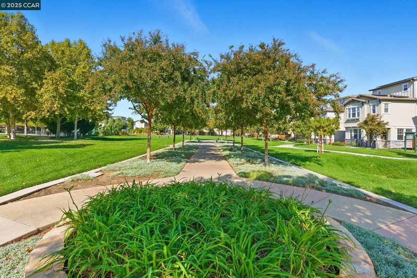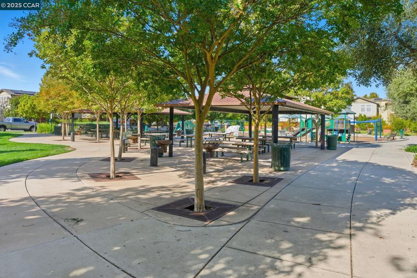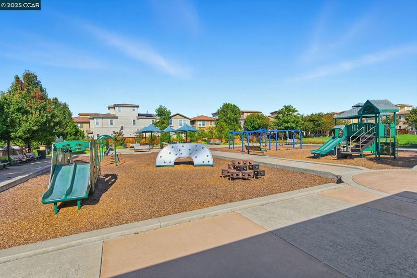
$714,999
2,428
SQ FT
$294
SQ/FT
304 Pacifica Dr
@ Palmillia - Not Listed, Brentwood
- 5 Bed
- 3 Bath
- 2 Park
- 2,428 sqft
- Brentwood
-

-
Sat Nov 1, 1:00 pm - 4:00 pm
Welcome to 304 Pacifica Drive, a stunning former William Lyon model home that showcases all the premium upgrades and design details you’d expect from a showcase property. This beautifully crafted 5-bedroom, 3-bath residence blends modern comfort with timeless elegance, offering approximately 2,428 sq. ft. of thoughtfully designed living space. Built in 2014, this move-in-ready home features an open-concept floor plan ideal for both everyday living and entertaining. The gourmet kitchen serves as the heart of the home, featuring granite countertops, contemporary cabinetry, a gas range, and a wet island with bar-height seating that seamlessly connects to the dining and living areas. Step into the backyard retreat, where mature lemon and lime trees, a spacious fire pit area, and a free-standing gazebo create the perfect setting for gatherings or quiet evenings outdoors — all surrounded by low-maintenance landscaping. Upstairs, the primary suite offers a true sanctuary with a spa-inspired bathroom showcas
-
Sun Nov 2, 1:00 pm - 4:00 pm
Welcome to 304 Pacifica Drive, a stunning former William Lyon model home that showcases all the premium upgrades and design details you’d expect from a showcase property. This beautifully crafted 5-bedroom, 3-bath residence blends modern comfort with timeless elegance, offering approximately 2,428 sq. ft. of thoughtfully designed living space. Built in 2014, this move-in-ready home features an open-concept floor plan ideal for both everyday living and entertaining. The gourmet kitchen serves as the heart of the home, featuring granite countertops, contemporary cabinetry, a gas range, and a wet island with bar-height seating that seamlessly connects to the dining and living areas. Step into the backyard retreat, where mature lemon and lime trees, a spacious fire pit area, and a free-standing gazebo create the perfect setting for gatherings or quiet evenings outdoors — all surrounded by low-maintenance landscaping. Upstairs, the primary suite offers a true sanctuary with a spa-inspired bathroom showcasing a
OPEN HOUSE 11/1 & 11/2 1-4 PM. A stunning former William Lyon model home showcasing all the premium upgrades & design details you’d expect from a showcase property. This beautifully crafted 5-bedroom, 3-bath residence blends modern comfort with timeless elegance, offering approximately 2,428 sq. ft. of thoughtfully designed living space. Move-in-ready home features an open-concept floor plan ideal for both everyday living and entertaining. The gourmet kitchen serves as the heart of the home, featuring granite countertops, contemporary cabinetry, a gas range, & a wet island with bar-height seating that seamlessly connects to the dining and living areas. Upstairs, the primary suite offers a true sanctuary with a spa-inspired bathroom showcasing a large jacuzzi tub, updated shower, modern fixtures, dual vanities, and a walk-in closet with custom cabinetry & window shutters that exude luxury & functionality. Step into the backyard retreat, where mature lemon & lime trees, a spacious fire pit area, & a free-standing gazebo create the perfect setting for gatherings or quiet evenings outdoors all surrounded by low-maintenance landscaping. Enjoy the perks of tesla solar power wall energy plus conveniently located across the street from Palmilla Park, close to walking trails.
- Current Status
- New
- Original Price
- $714,999
- List Price
- $714,999
- On Market Date
- Oct 28, 2025
- Property Type
- Detached
- D/N/S
- Not Listed
- Zip Code
- 94513
- MLS ID
- 41115961
- APN
- 0176500494
- Year Built
- 2014
- Stories in Building
- 2
- Possession
- Close Of Escrow
- Data Source
- MAXEBRDI
- Origin MLS System
- CONTRA COSTA
Liberty Adult Education
Public n/a Adult Education, Yr Round
Students: NA Distance: 0.4mi
Independence High School
Public 9-12 Yr Round
Students: 250 Distance: 0.4mi
Dainty Center/Willow Wood School
Private K-6 Elementary, Coed
Students: 39 Distance: 0.5mi
Far East County Programs School
Public K-12 Special Education, Yr Round
Students: 71 Distance: 0.5mi
Liberty High School
Public 9-12 Secondary, Yr Round
Students: 2708 Distance: 0.5mi
Love For Learning Prep K
Private K
Students: 11 Distance: 0.5mi
- Bed
- 5
- Bath
- 3
- Parking
- 2
- Attached, Garage Door Opener
- SQ FT
- 2,428
- SQ FT Source
- Public Records
- Lot SQ FT
- 3,192.0
- Lot Acres
- 0.07 Acres
- Pool Info
- None
- Kitchen
- Dishwasher, Gas Range, Plumbed For Ice Maker, Microwave, Self Cleaning Oven, Dryer, Washer, Gas Water Heater, Breakfast Bar, Breakfast Nook, Stone Counters, Eat-in Kitchen, Disposal, Gas Range/Cooktop, Ice Maker Hookup, Kitchen Island, Pantry, Self-Cleaning Oven, Updated Kitchen, Other
- Cooling
- Ceiling Fan(s), Central Air
- Disclosures
- Disclosure Package Avail
- Entry Level
- Exterior Details
- Back Yard, Front Yard, Sprinklers Front, Landscape Back, Landscape Front, Low Maintenance
- Flooring
- Tile, Carpet
- Foundation
- Fire Place
- None
- Heating
- Forced Air
- Laundry
- Dryer, Washer, Upper Level
- Main Level
- 1 Bedroom, 1 Bath, No Steps to Entry, Main Entry
- Possession
- Close Of Escrow
- Architectural Style
- Contemporary
- Construction Status
- Existing
- Additional Miscellaneous Features
- Back Yard, Front Yard, Sprinklers Front, Landscape Back, Landscape Front, Low Maintenance
- Location
- Level, Sprinklers In Rear, Landscaped
- Roof
- Tile
- Water and Sewer
- Public
- Fee
- $105
MLS and other Information regarding properties for sale as shown in Theo have been obtained from various sources such as sellers, public records, agents and other third parties. This information may relate to the condition of the property, permitted or unpermitted uses, zoning, square footage, lot size/acreage or other matters affecting value or desirability. Unless otherwise indicated in writing, neither brokers, agents nor Theo have verified, or will verify, such information. If any such information is important to buyer in determining whether to buy, the price to pay or intended use of the property, buyer is urged to conduct their own investigation with qualified professionals, satisfy themselves with respect to that information, and to rely solely on the results of that investigation.
School data provided by GreatSchools. School service boundaries are intended to be used as reference only. To verify enrollment eligibility for a property, contact the school directly.
