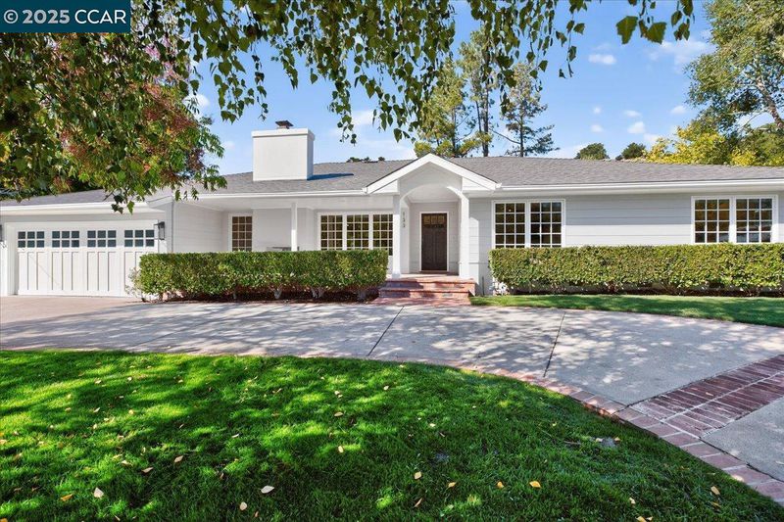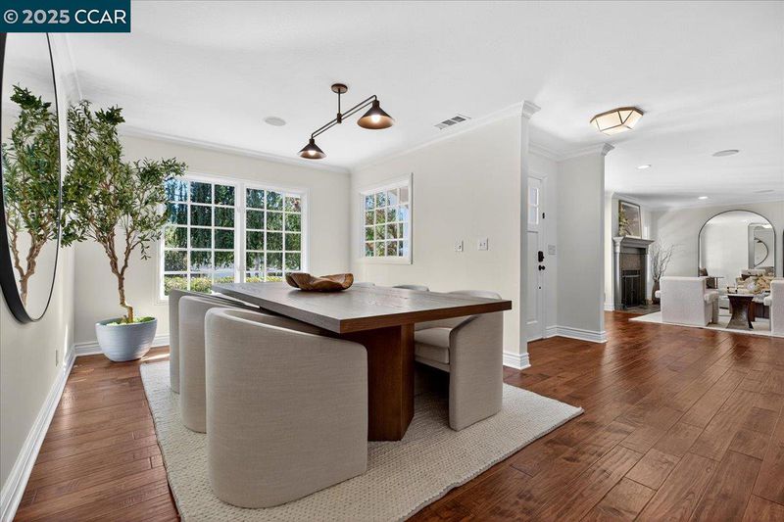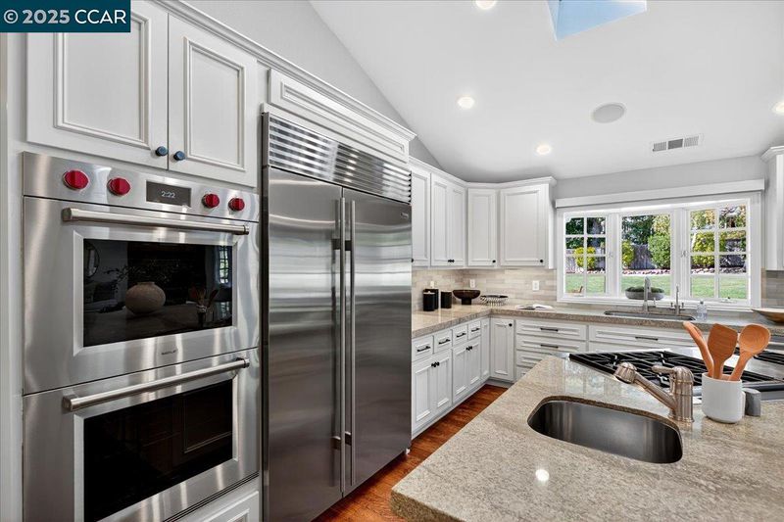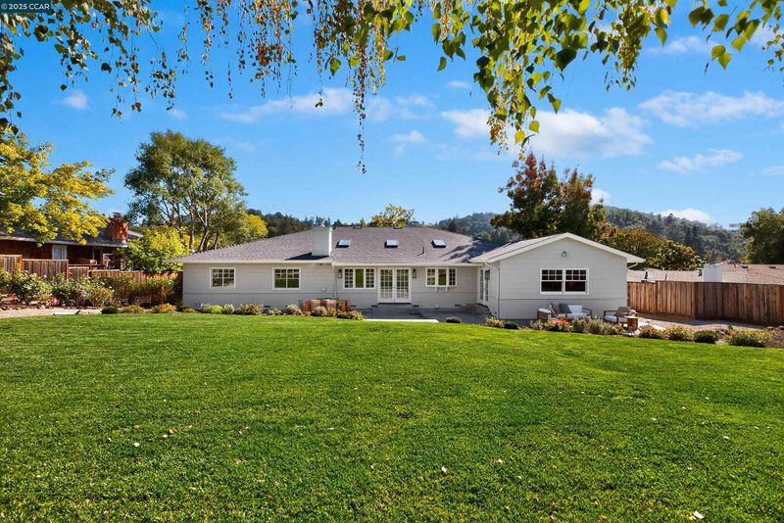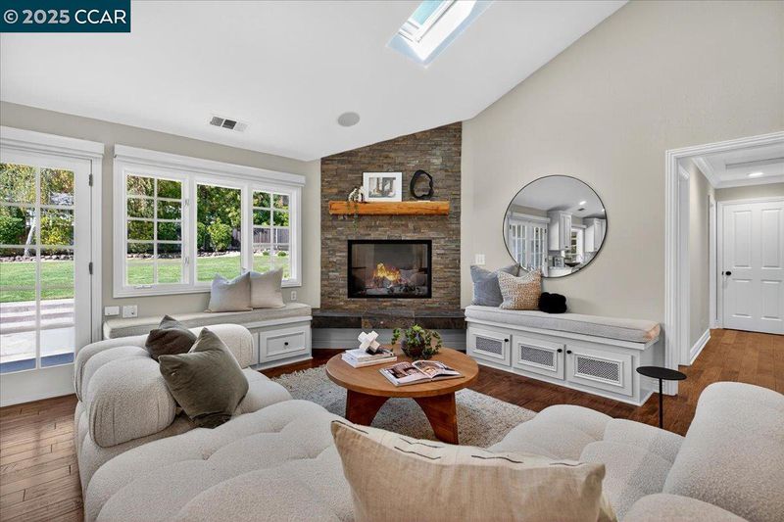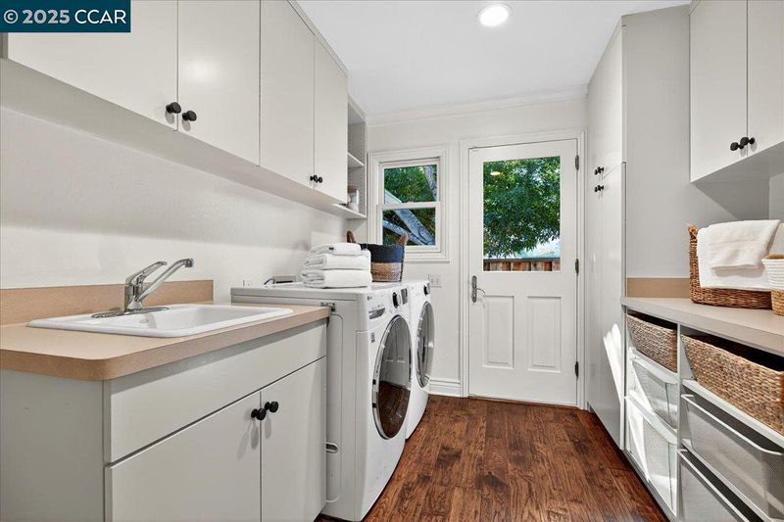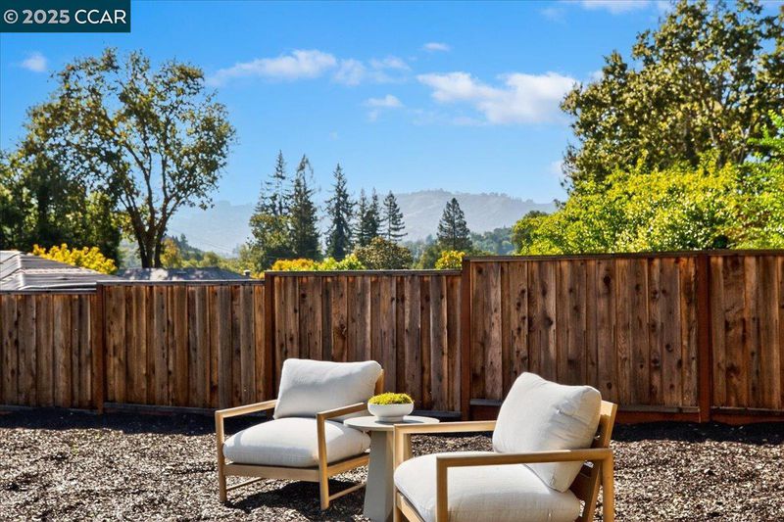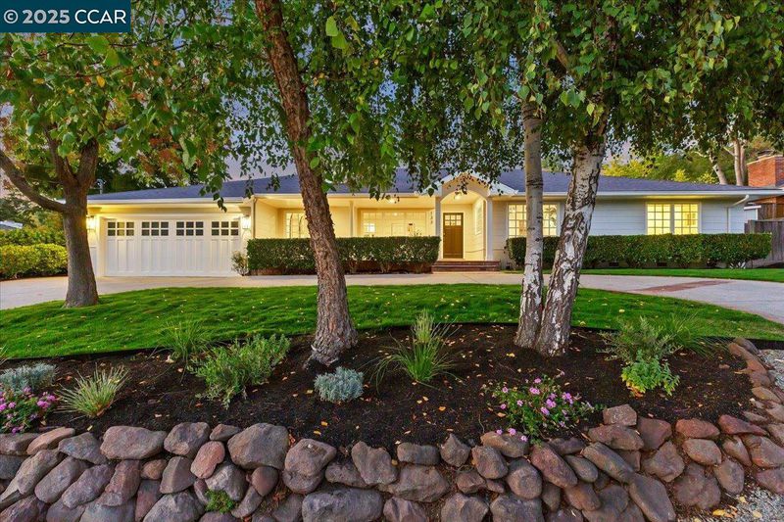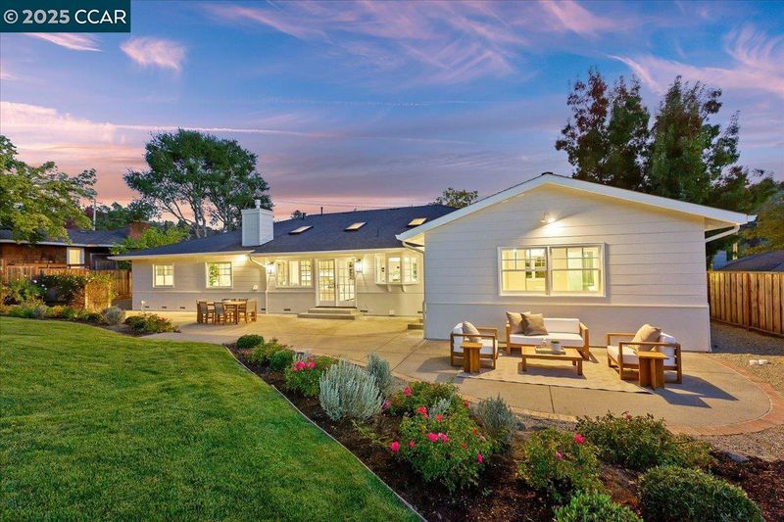
$3,100,000
3,112
SQ FT
$996
SQ/FT
133 Lombardy Ln
@ Van Ripper - Sleepy Hollow, Orinda
- 5 Bed
- 3.5 (3/1) Bath
- 2 Park
- 3,112 sqft
- Orinda
-

-
Sat Oct 25, 2:00 pm - 4:00 pm
Nestled in the heart of Sleepy Hollow, one of Orinda’s most sought-after neighborhoods, this five-bedroom, three-and-a-half-bath residence perfectly balances function, comfort, and timeless style. Designed for the way families live and entertain today, every space feels functional and intentional. Just about a mile from Sleepy Hollow Elementary and moments from downtown Orinda, this home offers the best of both worlds — a quiet, walkable neighborhood along the back route to Lafayette, paired with access to 12+ years of top-rated Orinda schools. Classic, comfortable, and completely dialed — this is the Orinda home you’ve been waiting for!
-
Sun Oct 26, 2:00 pm - 4:00 pm
Nestled in the heart of Sleepy Hollow, one of Orinda’s most sought-after neighborhoods, this five-bedroom, three-and-a-half-bath residence perfectly balances function, comfort, and timeless style. Designed for the way families live and entertain today, every space feels functional and intentional. Just about a mile from Sleepy Hollow Elementary and moments from downtown Orinda, this home offers the best of both worlds — a quiet, walkable neighborhood along the back route to Lafayette, paired with access to 12+ years of top-rated Orinda schools. Classic, comfortable, and completely dialed — this is the Orinda home you’ve been waiting for!
Elegant yet approachable, this beautifully updated Orinda rancher blends classic charm with modern updates. Nestled in the heart of Sleepy Hollow, one of Orinda’s most coveted neighborhoods, this 3112± sq ft, five-bedroom, three-and-a-half-bath home perfectly balances function, comfort, and timeless style. Designed for the way families live today, every space feels intentional and functional. High end finishes can be found throughout - lighting, tile, custom window treatments and heated floors in every bathroom. The single-story layout provides connectedness, while formal living and dining rooms offer ideal separation of space. The expansive great room serves as the central gathering place. A chef's kitchen boasts a Wolf range and double oven, and an oversized island with seating for six. The separate bar area with wine and beverage refrigerators and ample storage rounds out the space. French doors open from the great room to a flat grassy yard, ideal for play, entertaining, or future customization. Just about a mile from Sleepy Hollow Elementary and minutes to downtown, this home offers a quiet location where neighbors walk and bike daily. Access to 12+ years of top-rated Orinda schools. Classic, cozy and completely dialed — the Orinda home you’ve been waiting for.
- Current Status
- New
- Original Price
- $3,100,000
- List Price
- $3,100,000
- On Market Date
- Oct 24, 2025
- Property Type
- Detached
- D/N/S
- Sleepy Hollow
- Zip Code
- 94563
- MLS ID
- 41115736
- APN
- 2660910049
- Year Built
- 1950
- Stories in Building
- 1
- Possession
- Close Of Escrow
- Data Source
- MAXEBRDI
- Origin MLS System
- CONTRA COSTA
Sleepy Hollow Elementary School
Public K-5 Elementary
Students: 339 Distance: 0.8mi
Wagner Ranch Elementary School
Public K-5 Elementary
Students: 416 Distance: 1.6mi
Holden High School
Private 9-12 Secondary, Nonprofit
Students: 34 Distance: 1.6mi
Orinda Academy
Private 7-12 Secondary, Coed
Students: 90 Distance: 1.7mi
Bentley Upper
Private 9-12 Nonprofit
Students: 323 Distance: 2.1mi
Happy Valley Elementary School
Public K-5 Elementary
Students: 556 Distance: 2.3mi
- Bed
- 5
- Bath
- 3.5 (3/1)
- Parking
- 2
- Attached, Garage Door Opener
- SQ FT
- 3,112
- SQ FT Source
- Public Records
- Lot SQ FT
- 15,000.0
- Lot Acres
- 0.34 Acres
- Pool Info
- None
- Kitchen
- Dishwasher, Double Oven, Gas Range, Microwave, Refrigerator, Breakfast Nook, Stone Counters, Eat-in Kitchen, Disposal, Gas Range/Cooktop, Kitchen Island, Updated Kitchen
- Cooling
- Central Air
- Disclosures
- Disclosure Package Avail
- Entry Level
- Exterior Details
- Back Yard, Front Yard, Garden/Play, Sprinklers Automatic, Sprinklers Front, Storage, Garden, Landscape Back, Landscape Front
- Flooring
- Hardwood, Tile, Carpet
- Foundation
- Fire Place
- Family Room, Insert, Gas Starter, Living Room
- Heating
- Forced Air
- Laundry
- Dryer, Washer, Inside Room
- Main Level
- 5 Bedrooms, 3.5 Baths
- Views
- Hills
- Possession
- Close Of Escrow
- Basement
- Crawl Space
- Architectural Style
- Traditional
- Non-Master Bathroom Includes
- Shower Over Tub, Stall Shower, Tile, Tub, Updated Baths, Stone
- Construction Status
- Existing
- Additional Miscellaneous Features
- Back Yard, Front Yard, Garden/Play, Sprinklers Automatic, Sprinklers Front, Storage, Garden, Landscape Back, Landscape Front
- Location
- Level, Premium Lot, Back Yard, Front Yard, Sprinklers In Rear
- Roof
- Composition Shingles
- Water and Sewer
- Public
- Fee
- Unavailable
MLS and other Information regarding properties for sale as shown in Theo have been obtained from various sources such as sellers, public records, agents and other third parties. This information may relate to the condition of the property, permitted or unpermitted uses, zoning, square footage, lot size/acreage or other matters affecting value or desirability. Unless otherwise indicated in writing, neither brokers, agents nor Theo have verified, or will verify, such information. If any such information is important to buyer in determining whether to buy, the price to pay or intended use of the property, buyer is urged to conduct their own investigation with qualified professionals, satisfy themselves with respect to that information, and to rely solely on the results of that investigation.
School data provided by GreatSchools. School service boundaries are intended to be used as reference only. To verify enrollment eligibility for a property, contact the school directly.
