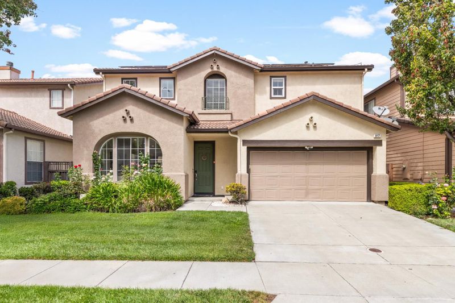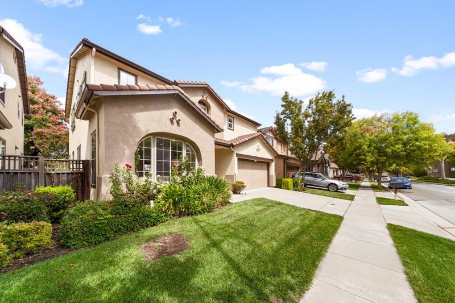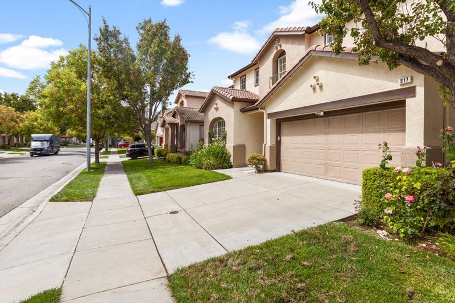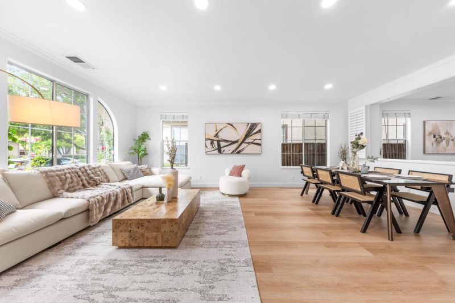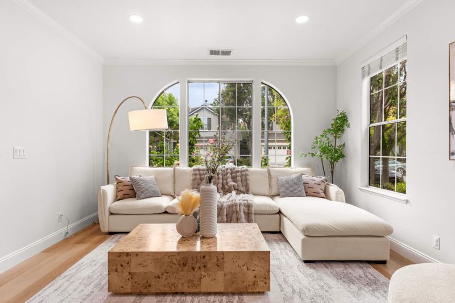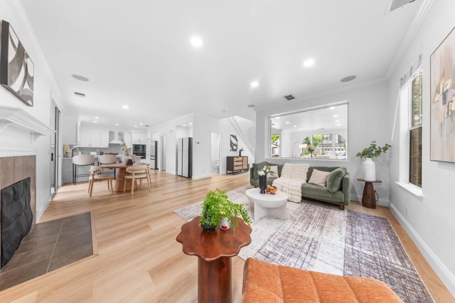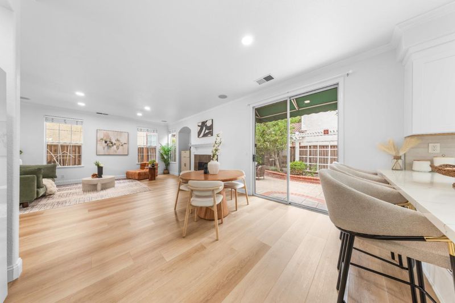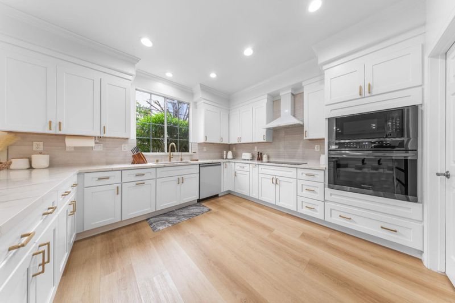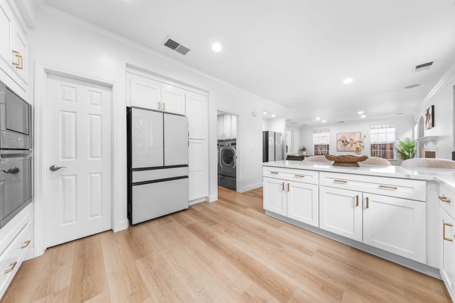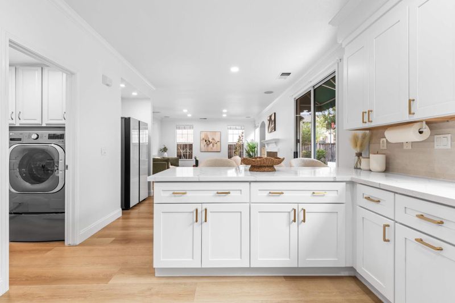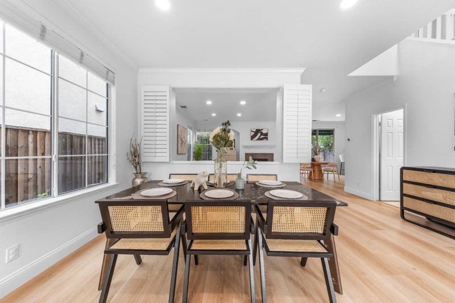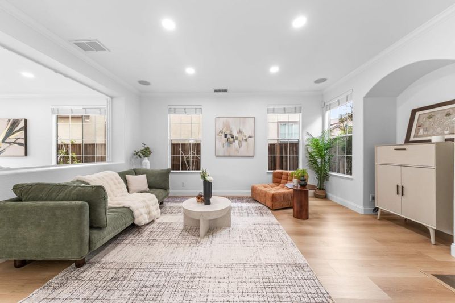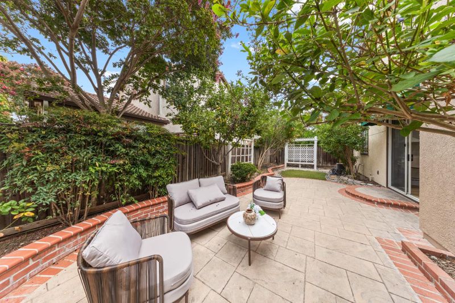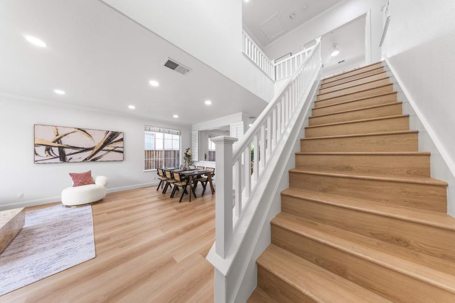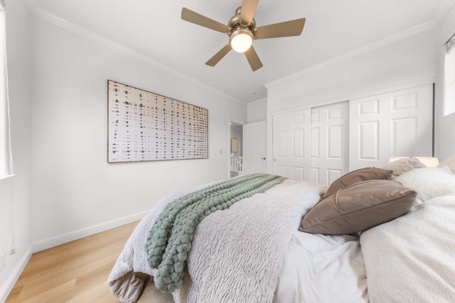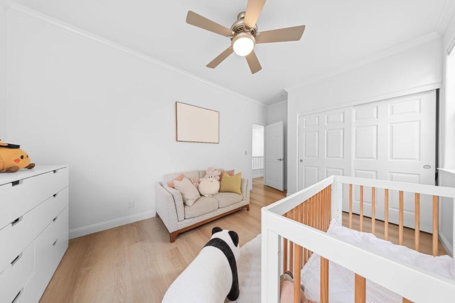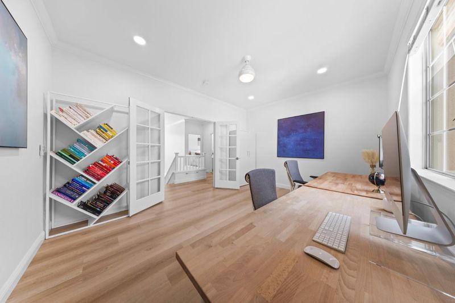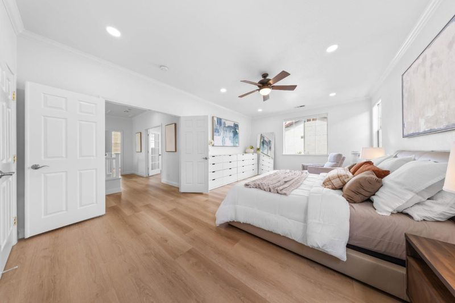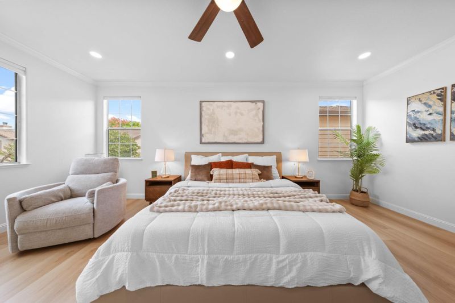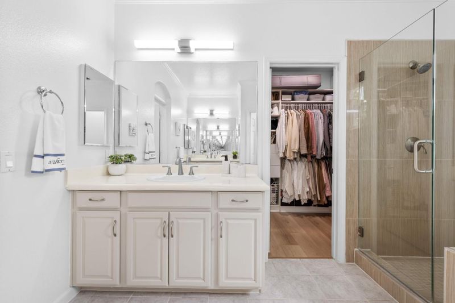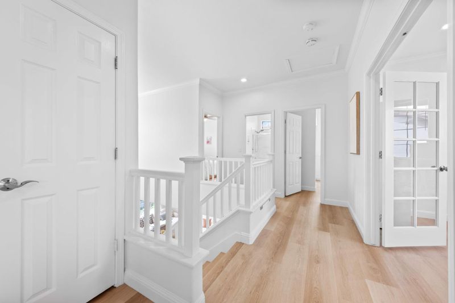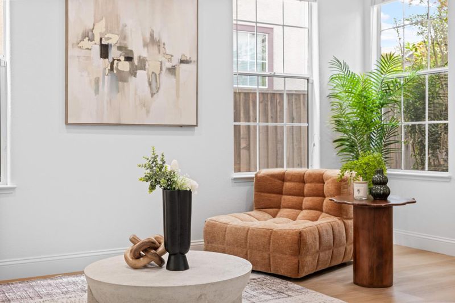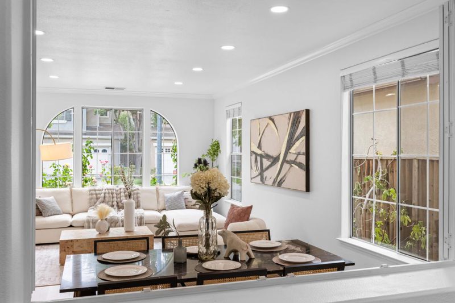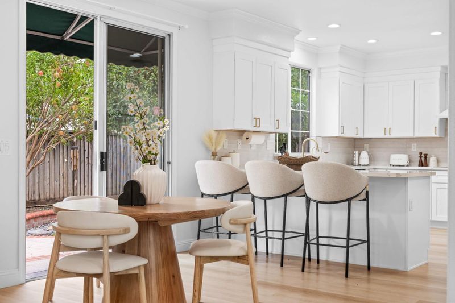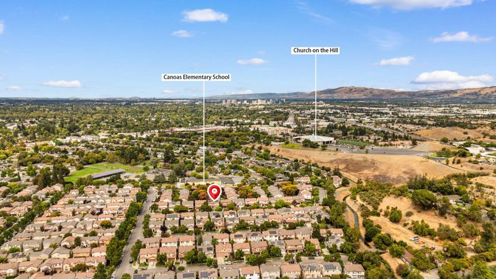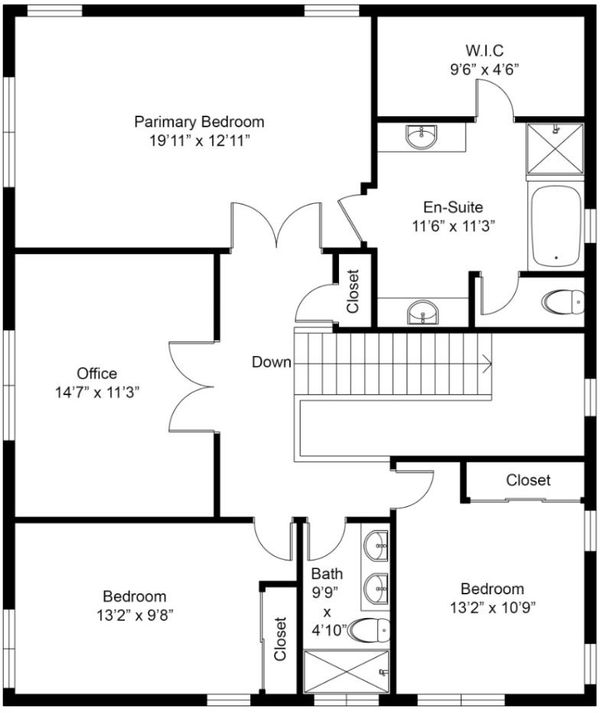
$1,899,000
2,429
SQ FT
$782
SQ/FT
817 Pitkin Loop
@ Rubino Cir - 10 - Willow Glen, San Jose
- 4 Bed
- 3 (2/1) Bath
- 2 Park
- 2,429 sqft
- SAN JOSE
-

-
Sat Sep 13, 11:00 am - 5:00 pm
-
Sun Sep 14, 1:30 pm - 4:30 pm
Discover the perfect blend of comfort and style at 817 Pitkin Lp. Step inside to soaring ceilings and a bright, open floor plan ideal for everyday living and entertaining. The fully renovated kitchen is modern, spacious, and perfect for gatherings. Newly installed wood flooring flows throughout, while fresh paint inside and out gives the home a crisp, move-in ready feel. Added highlights include a fully paid-off solar panel system pay nothing for electricity bills and a water softener for enhanced comfort. Upstairs, enjoy the privacy of a two-story layout, while outdoors, the functional backyard is inviting for weekend barbecues or quiet evenings. Built in 1999 with low HOA fees, this home combines newer construction with thoughtful updates for todays lifestyle. The location is unbeatable, minutes from The Plant Shopping Center with Target, Home Depot, and dining, and near charming Downtown Willow Glen with boutiques and cafe's. Families appreciate proximity to Canoas Elementary, Willow Glen schools, and private options such as Valley Christian Schools. Commuters enjoy quick access to Hwy 87, 85, 280, and 101, with top employers like eBay, Adobe, and Cisco nearby. Truly move-in ready and ideally located don't miss this opportunity!
- Days on Market
- 1 day
- Current Status
- Active
- Original Price
- $1,899,000
- List Price
- $1,899,000
- On Market Date
- Sep 11, 2025
- Property Type
- Single Family Home
- Area
- 10 - Willow Glen
- Zip Code
- 95125
- MLS ID
- ML82021205
- APN
- 455-50-038
- Year Built
- 1999
- Stories in Building
- 2
- Possession
- Unavailable
- Data Source
- MLSL
- Origin MLS System
- MLSListings, Inc.
Canoas Elementary School
Public K-5 Elementary
Students: 261 Distance: 0.1mi
Kindercare Learning Center
Private K Coed
Students: 12 Distance: 0.4mi
Achiever Christian School
Private PK-8 Elementary, Religious, Nonprofit
Students: 236 Distance: 0.4mi
One World Montessori School
Private K-8
Students: 22 Distance: 0.5mi
Metro Education District School
Public 11-12
Students: NA Distance: 0.6mi
My School at Cathedral of Faith
Private PK-1 Preschool Early Childhood Center, Elementary, Religious, Nonprofit
Students: NA Distance: 0.6mi
- Bed
- 4
- Bath
- 3 (2/1)
- Double Sinks, Shower and Tub, Stall Shower, Tub in Primary Bedroom
- Parking
- 2
- Attached Garage
- SQ FT
- 2,429
- SQ FT Source
- Unavailable
- Lot SQ FT
- 3,600.0
- Lot Acres
- 0.082645 Acres
- Kitchen
- Cooktop - Electric, Dishwasher, Hood Over Range, Refrigerator
- Cooling
- Central AC
- Dining Room
- Breakfast Bar, Dining Area
- Disclosures
- Natural Hazard Disclosure
- Family Room
- No Family Room
- Foundation
- Concrete Slab
- Fire Place
- Living Room
- Heating
- Forced Air
- Laundry
- Dryer, Inside, Washer
- Fee
- Unavailable
MLS and other Information regarding properties for sale as shown in Theo have been obtained from various sources such as sellers, public records, agents and other third parties. This information may relate to the condition of the property, permitted or unpermitted uses, zoning, square footage, lot size/acreage or other matters affecting value or desirability. Unless otherwise indicated in writing, neither brokers, agents nor Theo have verified, or will verify, such information. If any such information is important to buyer in determining whether to buy, the price to pay or intended use of the property, buyer is urged to conduct their own investigation with qualified professionals, satisfy themselves with respect to that information, and to rely solely on the results of that investigation.
School data provided by GreatSchools. School service boundaries are intended to be used as reference only. To verify enrollment eligibility for a property, contact the school directly.
