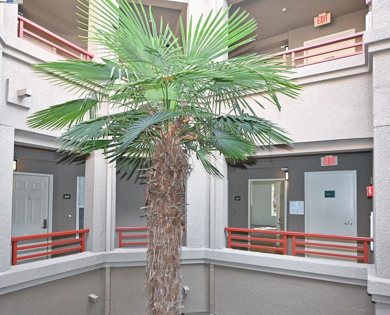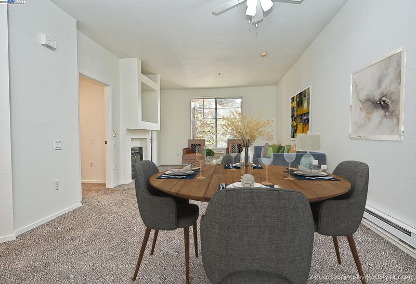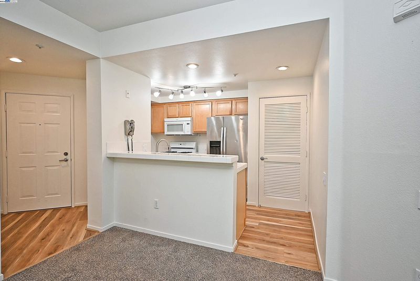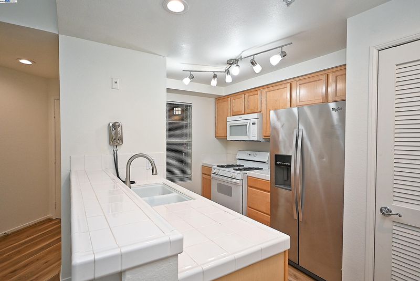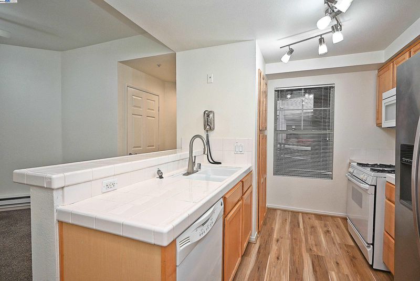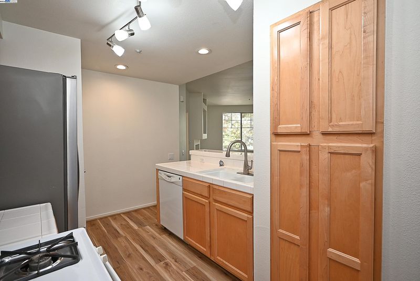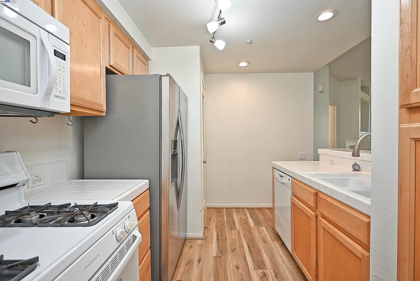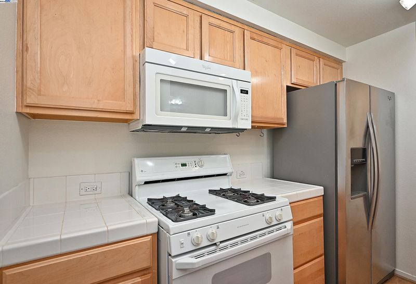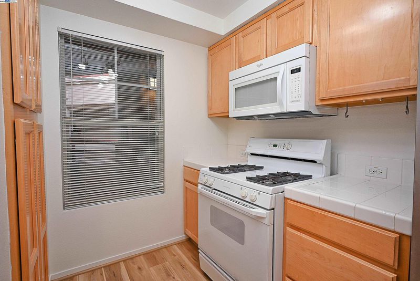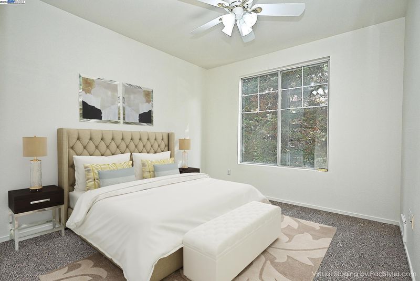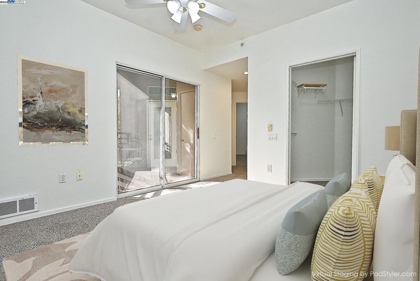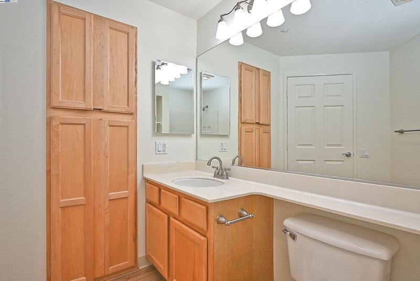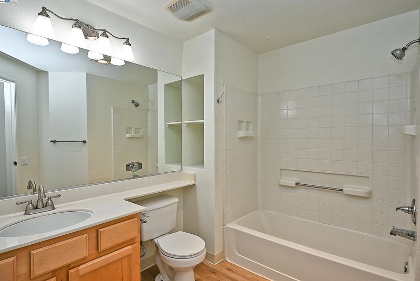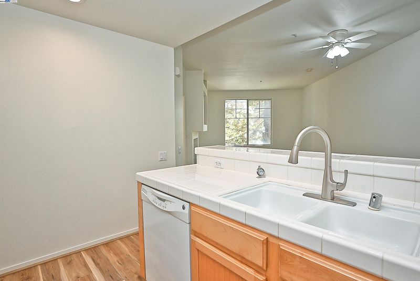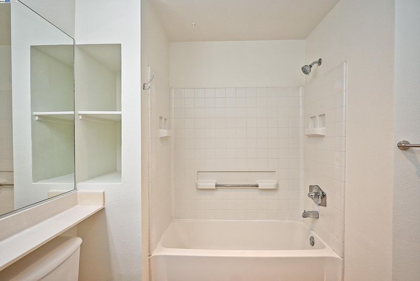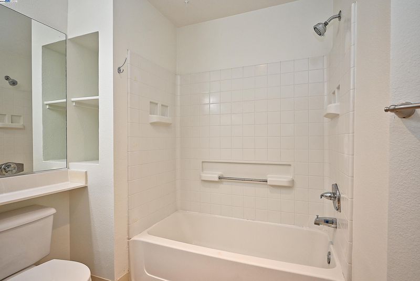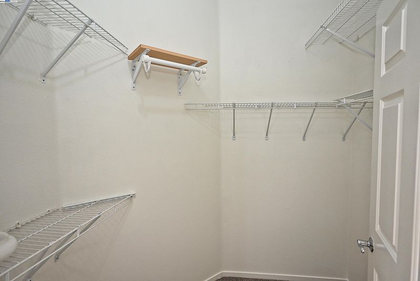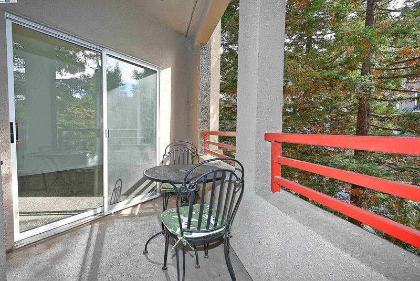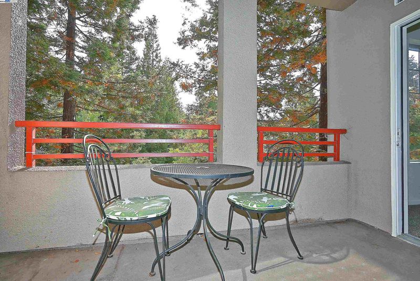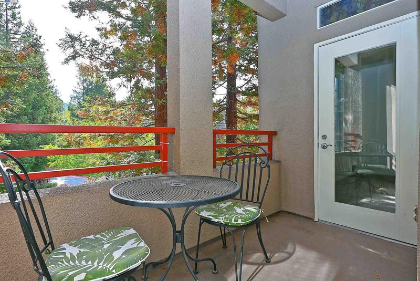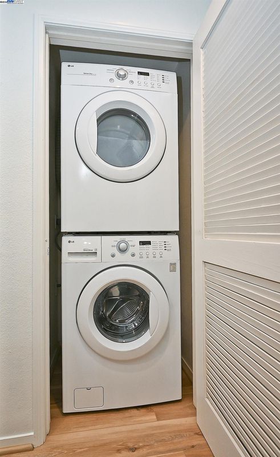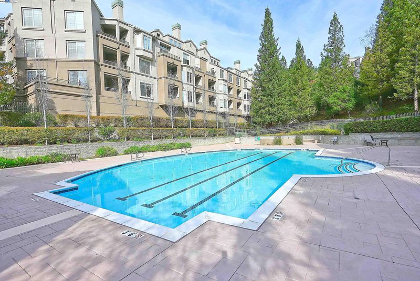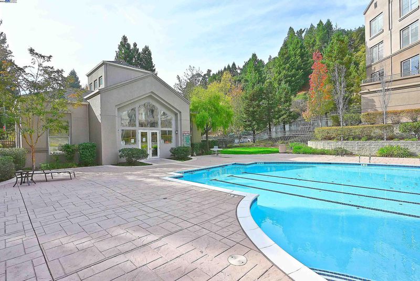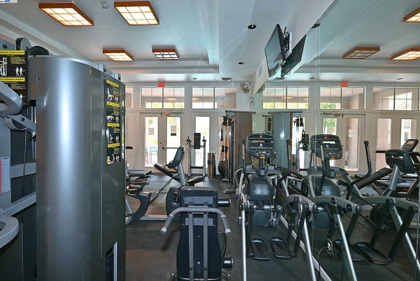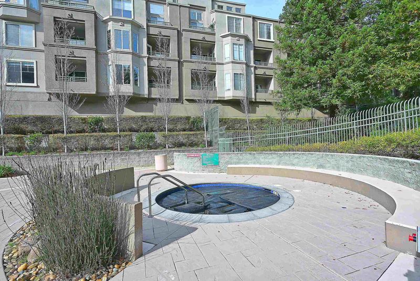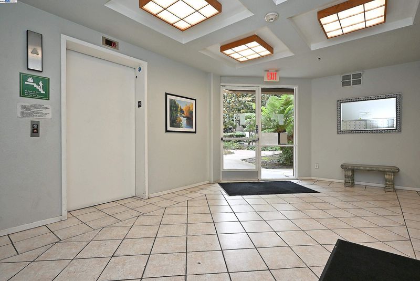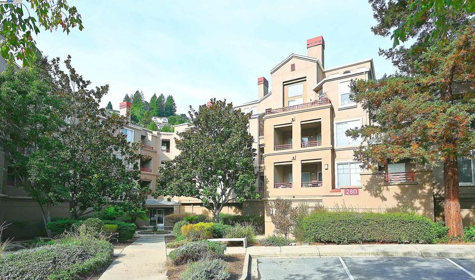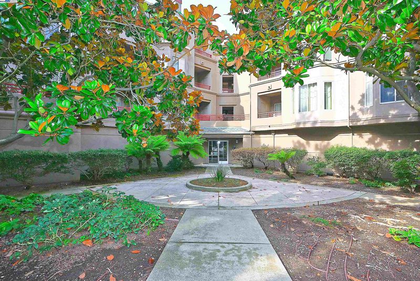
$400,000
773
SQ FT
$517
SQ/FT
280 Caldecott Ln, #221
@ Tunnel Rd - Claremont Hills, Oakland
- 1 Bed
- 1 Bath
- 1 Park
- 773 sqft
- Oakland
-

-
Sat Nov 1, 12:00 pm - 3:00 pm
First Open House! Jerry & Pam will be there to answer your real estate and financing questions!
Perfectly positioned in the Parkwoods! Located on the quieter side and drenched in natural light! Main living area with southwest facing window, lighted ceiling fan, gas fireplace, display nook and glass access door to private balcony also with southwest exposure. Kitchen includes gas range, built-in microwave, dishwasher, refrigerator, ample cabinets, tile counters, breakfast bar and LVP floors. Laundry closet with full size LG washer & dryer. Bedroom with lighted ceiling fan also benefits from natural light pouring through slider leading to your balcony. Walk-in closet, full bathroom with shower over tub and linen cabinets both situated off the bedroom. Additional balcony features include storage closet and iron table chairs included! Dedicated garage parking space. Parkwoods is a gated community offering residents refreshing pool with swimming lanes, spa, sauna, clubhouse & gym. Conveniently located for easy access to all the exciting options the Bay Area has to offer! Then come home to your quiet retreat to recharge for your next adventure! Open House Saturday 11/1 from 12:00 to 3:00
- Current Status
- New
- Original Price
- $400,000
- List Price
- $400,000
- On Market Date
- Oct 26, 2025
- Property Type
- Condominium
- D/N/S
- Claremont Hills
- Zip Code
- 94618
- MLS ID
- 41115882
- APN
- 48H7521279
- Year Built
- 1997
- Stories in Building
- 1
- Possession
- Close Of Escrow
- Data Source
- MAXEBRDI
- Origin MLS System
- BAY EAST
Kaiser Elementary School
Public K-5 Elementary
Students: 268 Distance: 0.6mi
Bentley
Private K-8 Combined Elementary And Secondary, Nonprofit
Students: 700 Distance: 0.7mi
The College Preparatory School
Private 9-12 Secondary, Coed
Students: 363 Distance: 1.2mi
Doulos Academy
Private 1-12
Students: 6 Distance: 1.2mi
Chabot Elementary School
Public K-5 Elementary
Students: 580 Distance: 1.3mi
John Muir Elementary School
Public K-5 Elementary
Students: 305 Distance: 1.3mi
- Bed
- 1
- Bath
- 1
- Parking
- 1
- Off Street, Guest, Below Building Parking
- SQ FT
- 773
- SQ FT Source
- Assessor Auto-Fill
- Lot SQ FT
- 35,783.0
- Lot Acres
- 0.82 Acres
- Pool Info
- See Remarks, Community
- Kitchen
- Dishwasher, Plumbed For Ice Maker, Microwave, Free-Standing Range, Refrigerator, Dryer, Washer, Breakfast Bar, Tile Counters, Disposal, Ice Maker Hookup, Range/Oven Free Standing
- Cooling
- Ceiling Fan(s)
- Disclosures
- Nat Hazard Disclosure, Other - Call/See Agent, Disclosure Package Avail
- Entry Level
- 2
- Exterior Details
- See Remarks
- Flooring
- Laminate, Carpet
- Foundation
- Fire Place
- Gas, Living Room
- Heating
- Baseboard, Electric, MultiUnits
- Laundry
- Dryer, Laundry Closet, Washer, In Kitchen
- Main Level
- None
- Possession
- Close Of Escrow
- Architectural Style
- Contemporary
- Construction Status
- Existing
- Additional Miscellaneous Features
- See Remarks
- Location
- Other, Security Gate
- Roof
- Composition Shingles
- Water and Sewer
- Public
- Fee
- $791
MLS and other Information regarding properties for sale as shown in Theo have been obtained from various sources such as sellers, public records, agents and other third parties. This information may relate to the condition of the property, permitted or unpermitted uses, zoning, square footage, lot size/acreage or other matters affecting value or desirability. Unless otherwise indicated in writing, neither brokers, agents nor Theo have verified, or will verify, such information. If any such information is important to buyer in determining whether to buy, the price to pay or intended use of the property, buyer is urged to conduct their own investigation with qualified professionals, satisfy themselves with respect to that information, and to rely solely on the results of that investigation.
School data provided by GreatSchools. School service boundaries are intended to be used as reference only. To verify enrollment eligibility for a property, contact the school directly.
