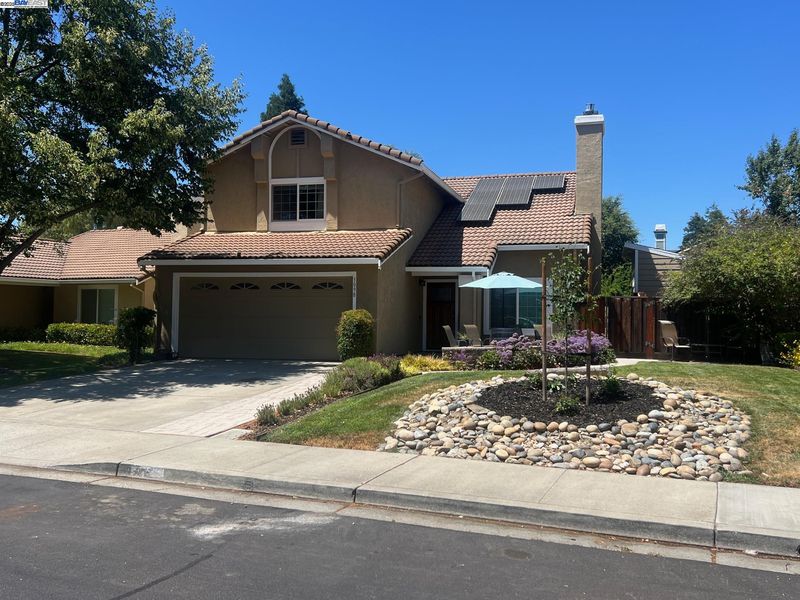
$1,299,950
1,694
SQ FT
$767
SQ/FT
3098 Chateau Way
@ S. Livermore - Chateau Commons, Livermore
- 4 Bed
- 2.5 (2/1) Bath
- 2 Park
- 1,694 sqft
- Livermore
-

THE BEST LOCATION!! Nestled in one of Livermore’s most coveted neighborhoods, this home captivates and inspires you to live your best life! Step inside this thoughtfully updated home where design meets comfort. The newer kitchen is a culinary dream, featuring quartz countertops, stainless steel appliances, built-in storage, chic wine and coffee bar. The spacious family room boasts vaulted ceilings and abundant light. Upstairs you’ll find a beautiful primary bedroom with gorgeous on-suite bath and 3 more guest rooms. This fantastic property includes a permitted 120 sqft fitness studio or office, providing versatility for all your lifestyle needs. The expansive backyard offers a multitude of entertainment zones: dine al fresco under the gorgeous wood pergola, unwind by the cozy fire pit, play on the lush lawn, or get your garden growing in the raised beds alongside the chicken coup and storage shed. HOA include access to a secluded community pool and front yard landscape maintenance. Just a stone’s throw from City Hall, Police Department, Livermore Library, and our vibrant downtown. Easy access to the Arroyo Mocho Trail, top-rated public and private schools, and award winning wineries! Experience the heart of Livermore!
- Current Status
- Active - Coming Soon
- Original Price
- $1,299,950
- List Price
- $1,299,950
- On Market Date
- Jul 14, 2025
- Property Type
- Detached
- D/N/S
- Chateau Commons
- Zip Code
- 94550
- MLS ID
- 41104745
- APN
- 9975052
- Year Built
- 1995
- Stories in Building
- 2
- Possession
- Negotiable
- Data Source
- MAXEBRDI
- Origin MLS System
- BAY EAST
Evan Anwyl
Private K-8 Elementary, Religious, Coed
Students: 152 Distance: 0.2mi
East Avenue Middle School
Public 6-8 Middle
Students: 649 Distance: 0.6mi
Livermore High School
Public 9-12 Secondary
Students: 1878 Distance: 0.7mi
Del Valle Continuation High School
Public 7-12 Continuation
Students: 111 Distance: 0.8mi
Vine And Branches Christian Schools
Private 1-12 Coed
Students: 6 Distance: 0.8mi
St. Michael Elementary School
Private K-8 Elementary, Religious, Coed
Students: 230 Distance: 0.9mi
- Bed
- 4
- Bath
- 2.5 (2/1)
- Parking
- 2
- Attached, Garage Door Opener
- SQ FT
- 1,694
- SQ FT Source
- Public Records
- Lot SQ FT
- 7,350.0
- Lot Acres
- 0.1687 Acres
- Pool Info
- Other, See Remarks, Community
- Kitchen
- Dishwasher, Gas Range, Microwave, Stone Counters, Eat-in Kitchen, Gas Range/Cooktop, Kitchen Island, Updated Kitchen
- Cooling
- Central Air, Whole House Fan
- Disclosures
- None, Other - Call/See Agent
- Entry Level
- Exterior Details
- Back Yard, Front Yard, Garden/Play, Side Yard, Garden
- Flooring
- Carpet, Engineered Wood
- Foundation
- Fire Place
- Family Room
- Heating
- Forced Air
- Laundry
- Laundry Room
- Upper Level
- 4 Bedrooms, Primary Bedrm Suite - 1
- Main Level
- 0.5 Bath, Laundry Facility, Main Entry
- Possession
- Negotiable
- Architectural Style
- Contemporary
- Non-Master Bathroom Includes
- Updated Baths
- Construction Status
- Existing
- Additional Miscellaneous Features
- Back Yard, Front Yard, Garden/Play, Side Yard, Garden
- Location
- Premium Lot
- Roof
- Tile
- Water and Sewer
- Public
- Fee
- $229
MLS and other Information regarding properties for sale as shown in Theo have been obtained from various sources such as sellers, public records, agents and other third parties. This information may relate to the condition of the property, permitted or unpermitted uses, zoning, square footage, lot size/acreage or other matters affecting value or desirability. Unless otherwise indicated in writing, neither brokers, agents nor Theo have verified, or will verify, such information. If any such information is important to buyer in determining whether to buy, the price to pay or intended use of the property, buyer is urged to conduct their own investigation with qualified professionals, satisfy themselves with respect to that information, and to rely solely on the results of that investigation.
School data provided by GreatSchools. School service boundaries are intended to be used as reference only. To verify enrollment eligibility for a property, contact the school directly.



