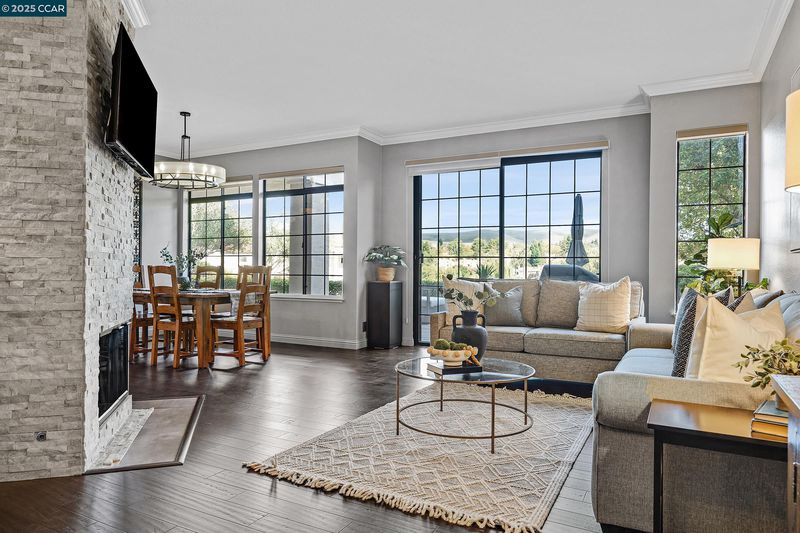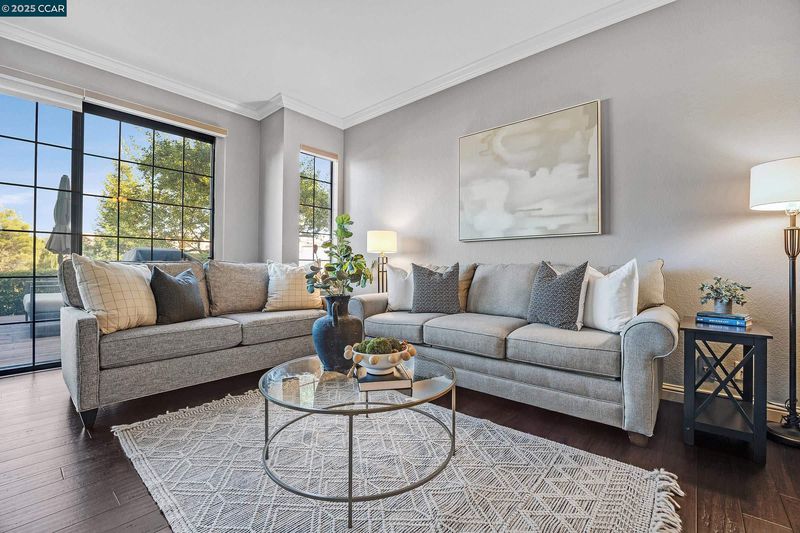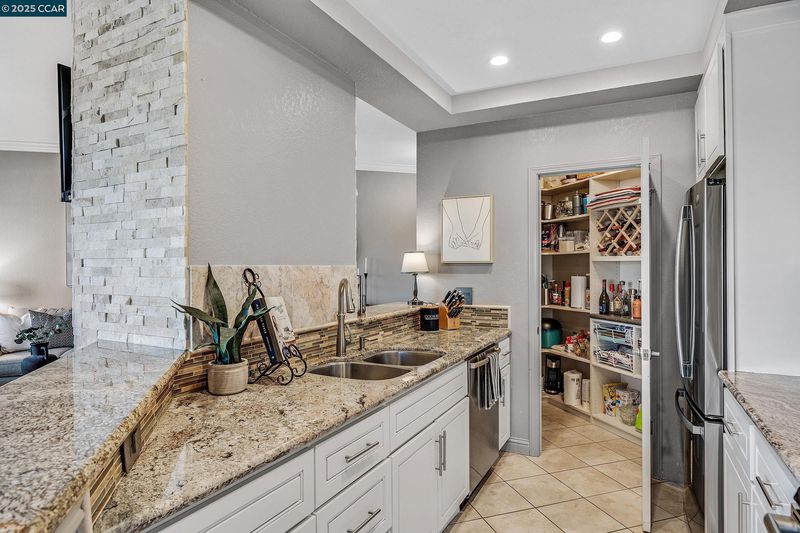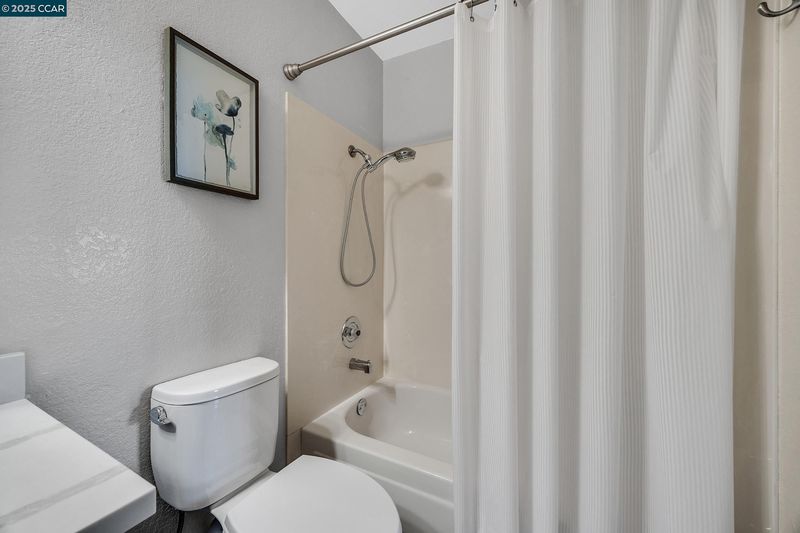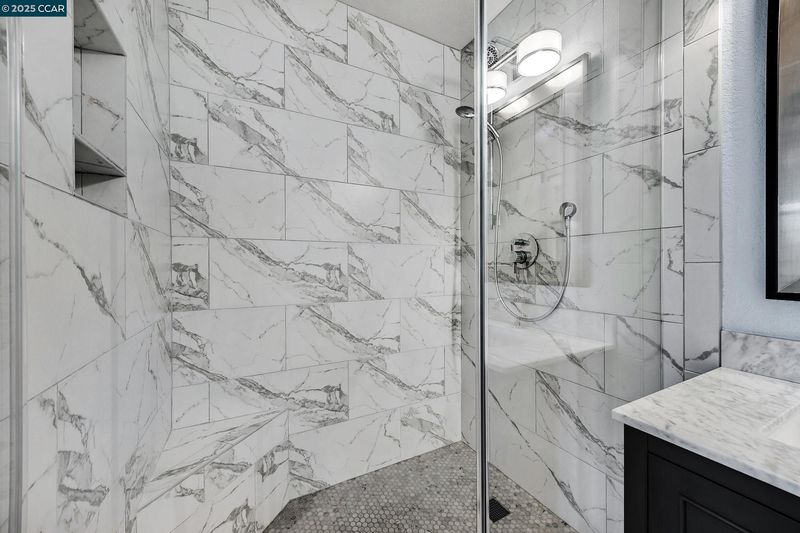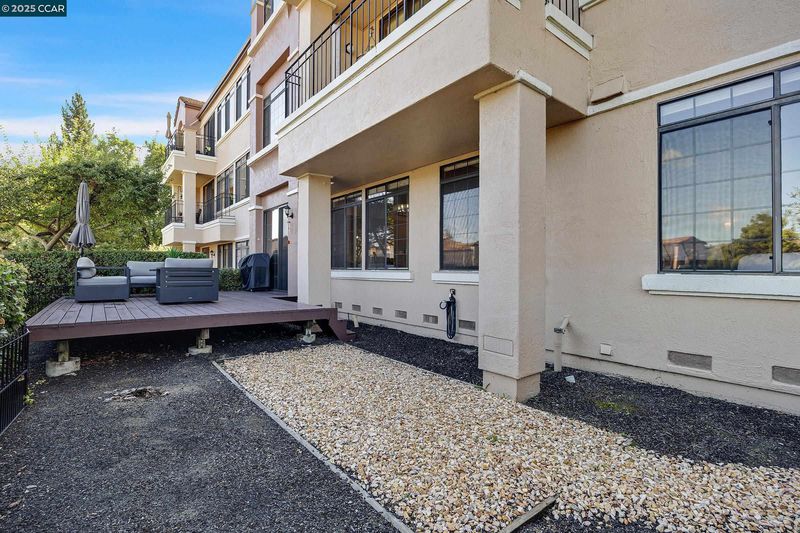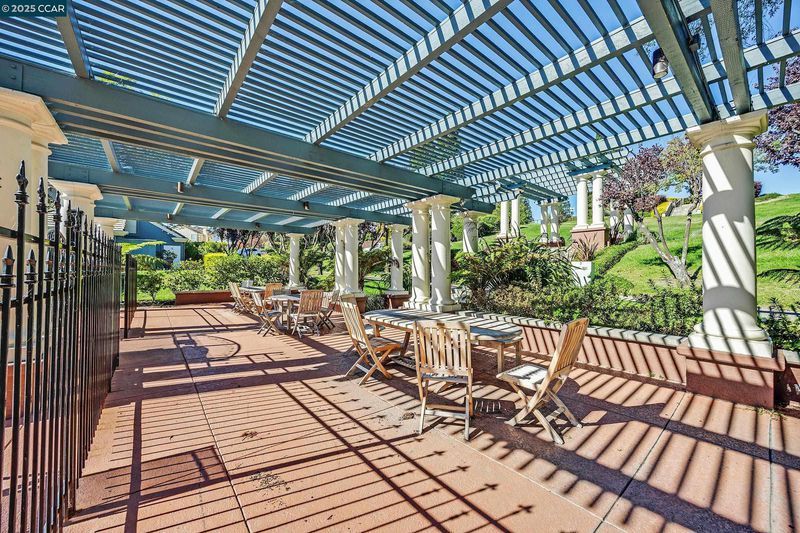
$980,000
1,272
SQ FT
$770
SQ/FT
51 Eagle Lake Ct, #11
@ Lakemont Drive - Canyon Lakes, San Ramon
- 2 Bed
- 2 Bath
- 2 Park
- 1,272 sqft
- San Ramon
-

Welcome to this beautiful first-floor 2-bedroom, 2-bathroom condo in the highly sought-after gated community of Canyon Lakes in San Ramon. This beautifully remodeled single-story condo offers effortless living with stunning lake views right from your private patio. Step inside to find hardwood floors and a tastefully updated kitchen featuring modern finishes, sleek countertops, and a large walk-in pantry — perfect for the home chef. Relax in the spa-like primary bathroom, designed with luxury and comfort in mind, or unwind by the gorgeous updated fireplace that serves as the heart of the home. Additional upgrades include a new furnace and A/C, ensuring year-round comfort and peace of mind. Enjoy the convenience of a well-maintained community where the HOA covers water, trash, and sewer, and take advantage of the peaceful walking paths, manicured grounds, and resort-style amenities that make Canyon Lakes so desirable. Experience serene lakefront living and modern comfort — all within minutes of top-rated schools, shopping, dining, and golf courses.
- Current Status
- New
- Original Price
- $980,000
- List Price
- $980,000
- On Market Date
- Oct 10, 2025
- Property Type
- Condominium
- D/N/S
- Canyon Lakes
- Zip Code
- 94582
- MLS ID
- 41114427
- APN
- 2172600435
- Year Built
- 1989
- Stories in Building
- 1
- Possession
- Negotiable
- Data Source
- MAXEBRDI
- Origin MLS System
- CONTRA COSTA
Golden View Elementary School
Public K-5 Elementary
Students: 668 Distance: 0.4mi
Iron Horse Middle School
Public 6-8 Middle
Students: 1069 Distance: 1.0mi
Coyote Creek Elementary School
Public K-5 Elementary
Students: 920 Distance: 1.2mi
Greenbrook Elementary School
Public K-5 Elementary
Students: 630 Distance: 1.5mi
Dorris-Eaton School, The
Private PK-8 Elementary, Coed
Students: 300 Distance: 1.5mi
Sycamore Valley Elementary School
Public K-5 Elementary
Students: 573 Distance: 1.5mi
- Bed
- 2
- Bath
- 2
- Parking
- 2
- Detached, Garage, Int Access From Garage, Garage Door Opener
- SQ FT
- 1,272
- SQ FT Source
- Assessor Auto-Fill
- Pool Info
- None, Community
- Kitchen
- Dishwasher, Plumbed For Ice Maker, Microwave, Oven, Refrigerator, Dryer, Washer, Gas Water Heater, Breakfast Bar, Counter - Solid Surface, Disposal, Ice Maker Hookup, Oven Built-in, Pantry, Updated Kitchen
- Cooling
- Central Air
- Disclosures
- Nat Hazard Disclosure
- Entry Level
- 1
- Flooring
- Tile, Engineered Wood
- Foundation
- Fire Place
- Family Room, Insert
- Heating
- Forced Air
- Laundry
- In Unit
- Main Level
- 2 Bedrooms, 2 Baths, Primary Bedrm Suite - 1, Laundry Facility
- Views
- Lake
- Possession
- Negotiable
- Architectural Style
- Contemporary
- Construction Status
- Existing
- Location
- Other
- Roof
- Other
- Water and Sewer
- Public
- Fee
- $994
MLS and other Information regarding properties for sale as shown in Theo have been obtained from various sources such as sellers, public records, agents and other third parties. This information may relate to the condition of the property, permitted or unpermitted uses, zoning, square footage, lot size/acreage or other matters affecting value or desirability. Unless otherwise indicated in writing, neither brokers, agents nor Theo have verified, or will verify, such information. If any such information is important to buyer in determining whether to buy, the price to pay or intended use of the property, buyer is urged to conduct their own investigation with qualified professionals, satisfy themselves with respect to that information, and to rely solely on the results of that investigation.
School data provided by GreatSchools. School service boundaries are intended to be used as reference only. To verify enrollment eligibility for a property, contact the school directly.
