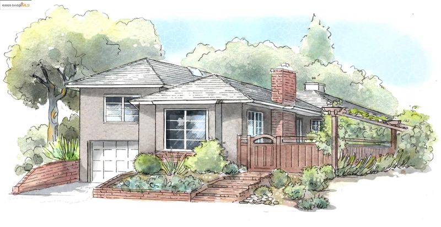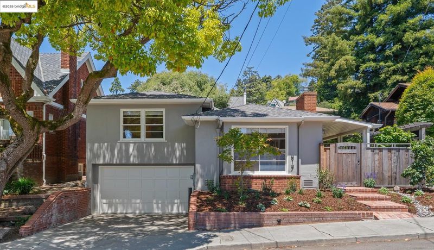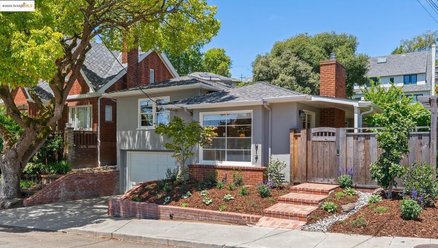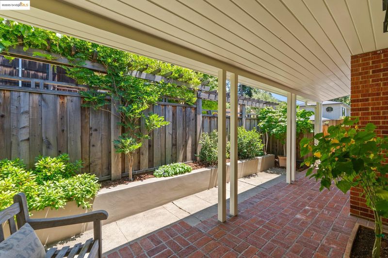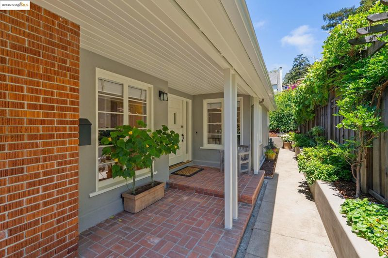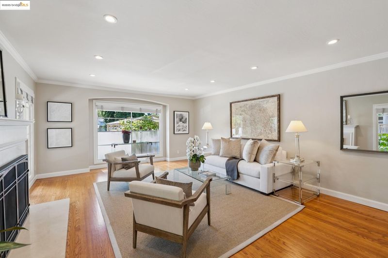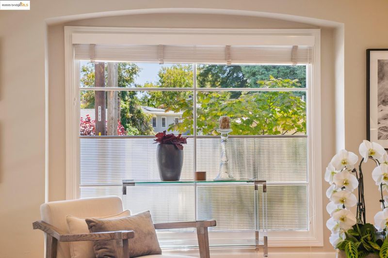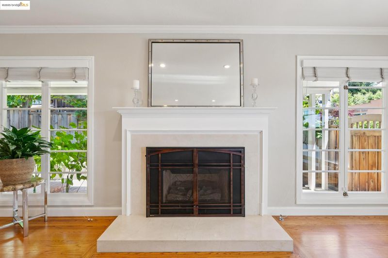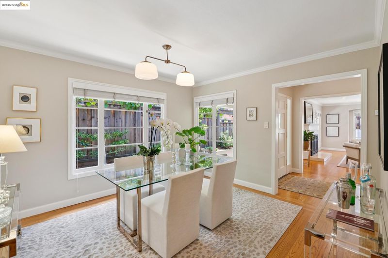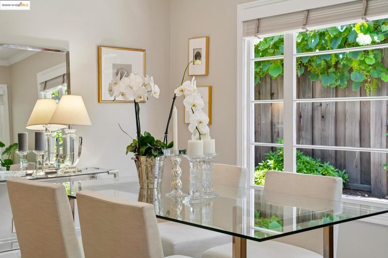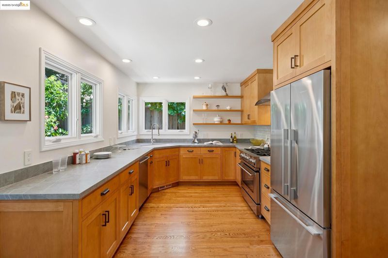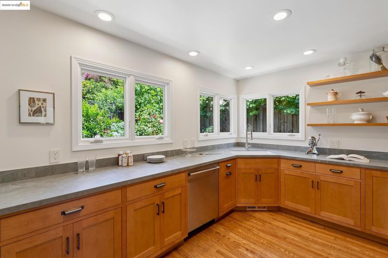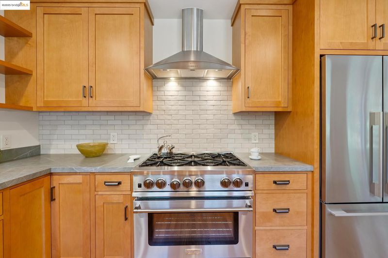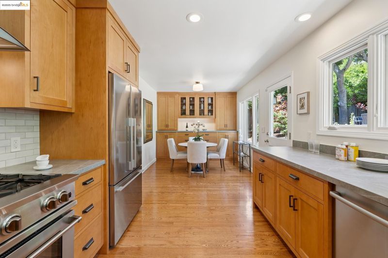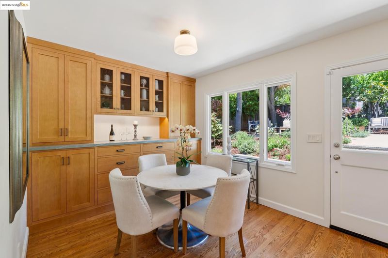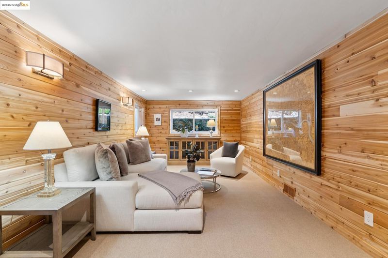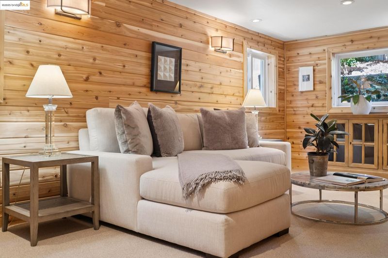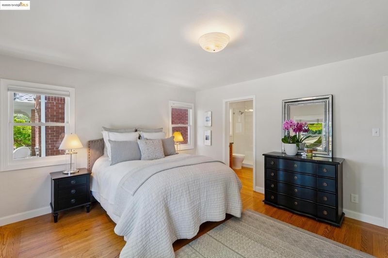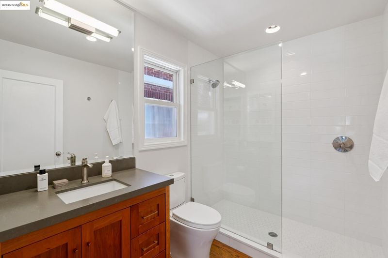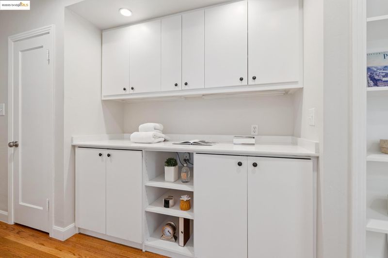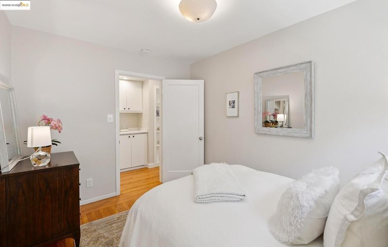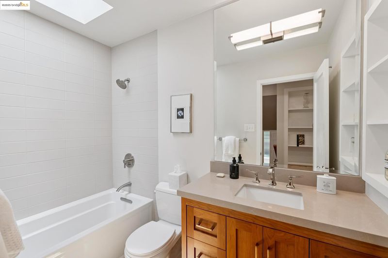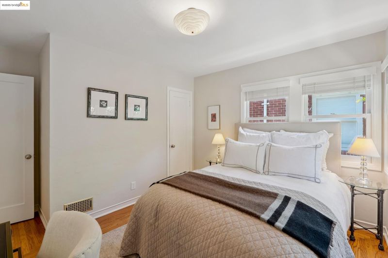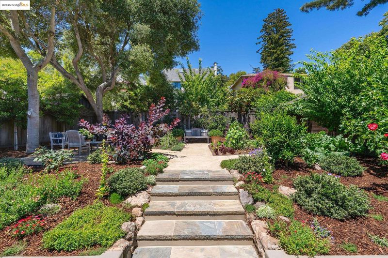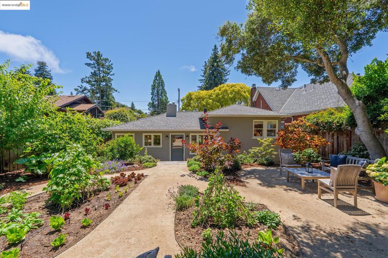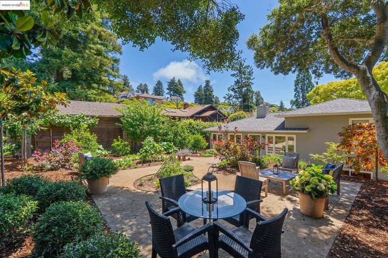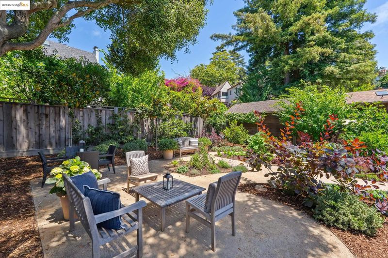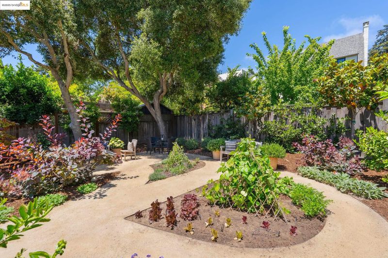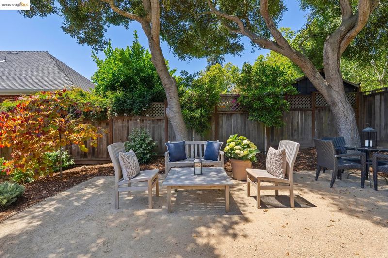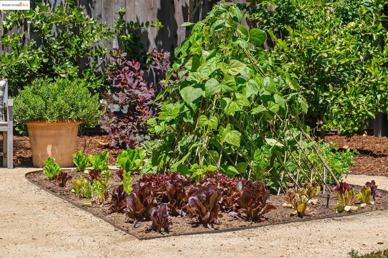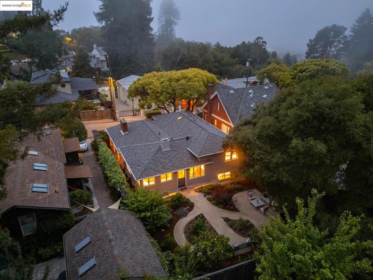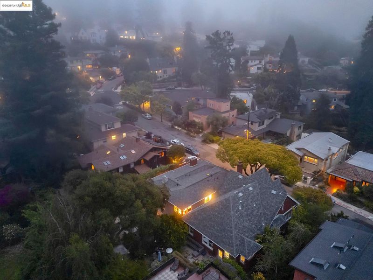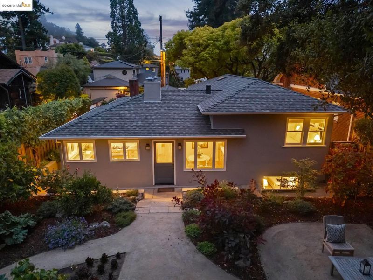
$1,349,000
2,137
SQ FT
$631
SQ/FT
917 Regal Rd
@ Marin - Berkeley Hills, Berkeley
- 3 Bed
- 2.5 (2/1) Bath
- 1 Park
- 2,137 sqft
- Berkeley
-

-
Sun Jul 13, 2:00 pm - 4:30 pm
New Listing! Elegant Mid-century Traditional that combines comfort and style with thoughtful modern updates. A spacious living room features a custom hearth and floor to ceiling windows bathing the space in natural light. The formal dining room is perfect for everyday meals as well as celebratory dinners. The adjoining chef’s kitchen has been remodeled to perfection. High-end appliances and ample counterspace allows the chef to create culinary masterpieces while entertaining guests. The eat-in area looks out to verdant gardens. A guest bath completes the main floor. Enjoy three bedrooms all on one level. The primary suite showcases a remodeled bath with oversized shower. Two comfortable bedrooms share a hall bathroom featuring a soaking tub. The lower-level family room with wood paneled walls offers a perfect space to relax and unwind. The backyard is simply stunning with gardens and private sitting and dining areas. Just minutes to Tilden Park, Solano Avenue restaurants and shops.
-
Sun Jul 20, 2:00 pm - 4:00 pm
New Listing! Elegant Mid-century Traditional that combines comfort and style with thoughtful modern updates. A spacious living room features a custom hearth and floor to ceiling windows bathing the space in natural light. The formal dining room is perfect for everyday meals as well as celebratory dinners. The adjoining chef’s kitchen has been remodeled to perfection. High-end appliances and ample counterspace allows the chef to create culinary masterpieces while entertaining guests. The eat-in area looks out to verdant gardens. A guest bath completes the main floor. Enjoy three bedrooms all on one level. The primary suite showcases a remodeled bath with oversized shower. Two comfortable bedrooms share a hall bathroom featuring a soaking tub. The lower-level family room with wood paneled walls offers a perfect space to relax and unwind. The backyard is simply stunning with gardens and private sitting and dining areas. Just minutes to Tilden Park, Solano Avenue restaurants and shops.
New Listing! Elegant Mid-century Traditional that combines comfort and style with thoughtful modern updates. A spacious living room features a custom hearth and floor to ceiling windows bathing the space in natural light. The formal dining room is perfect for everyday meals as well as celebratory dinners. The adjoining chef’s kitchen has been remodeled to perfection. High-end appliances and ample counterspace allows the chef to create culinary masterpieces while entertaining guests. The eat-in area looks out to verdant gardens. A guest bath completes the main floor. Enjoy three bedrooms all on one level. The primary suite showcases a remodeled bath with oversized shower. Two comfortable bedrooms share a hall bathroom featuring a soaking tub. The lower-level family room with wood paneled walls offers a perfect space to relax and unwind. The backyard is simply stunning with gardens and private sitting and dining areas. Just minutes to Tilden Park, Solano Avenue restaurants and shops, and the local favorites in the Gourmet Ghetto. Open Sunday 2-4:30
- Current Status
- New
- Original Price
- $1,349,000
- List Price
- $1,349,000
- On Market Date
- Jul 11, 2025
- Property Type
- Detached
- D/N/S
- Berkeley Hills
- Zip Code
- 94708
- MLS ID
- 41104488
- APN
- 63296131
- Year Built
- 1948
- Stories in Building
- Unavailable
- Possession
- Close Of Escrow
- Data Source
- MAXEBRDI
- Origin MLS System
- Bridge AOR
Cragmont Elementary School
Public K-5 Elementary
Students: 377 Distance: 0.1mi
Cragmont Elementary School
Public K-5 Elementary
Students: 384 Distance: 0.2mi
Oxford Elementary School
Public K-5 Elementary
Students: 302 Distance: 0.5mi
Oxford Elementary School
Public K-5 Elementary
Students: 281 Distance: 0.5mi
School Of The Madeleine
Private K-8 Elementary, Religious, Coed
Students: 313 Distance: 0.8mi
Thousand Oaks Elementary School
Public K-5 Elementary
Students: 441 Distance: 0.9mi
- Bed
- 3
- Bath
- 2.5 (2/1)
- Parking
- 1
- Attached, Int Access From Garage
- SQ FT
- 2,137
- SQ FT Source
- Measured
- Lot SQ FT
- 5,400.0
- Lot Acres
- 0.12 Acres
- Pool Info
- None
- Kitchen
- Dishwasher, Free-Standing Range, Refrigerator, Dryer, Washer, Breakfast Nook, Counter - Solid Surface, Range/Oven Free Standing
- Cooling
- None
- Disclosures
- Nat Hazard Disclosure
- Entry Level
- Exterior Details
- Back Yard, Garden
- Flooring
- Hardwood, Tile, Carpet
- Foundation
- Fire Place
- Living Room
- Heating
- Forced Air
- Laundry
- Dryer, Washer
- Upper Level
- 3 Bedrooms, 2.5 Baths, Primary Bedrm Suite - 1
- Main Level
- Main Entry
- Possession
- Close Of Escrow
- Architectural Style
- Traditional
- Construction Status
- Existing
- Additional Miscellaneous Features
- Back Yard, Garden
- Location
- Level
- Roof
- Composition Shingles
- Water and Sewer
- Public
- Fee
- Unavailable
MLS and other Information regarding properties for sale as shown in Theo have been obtained from various sources such as sellers, public records, agents and other third parties. This information may relate to the condition of the property, permitted or unpermitted uses, zoning, square footage, lot size/acreage or other matters affecting value or desirability. Unless otherwise indicated in writing, neither brokers, agents nor Theo have verified, or will verify, such information. If any such information is important to buyer in determining whether to buy, the price to pay or intended use of the property, buyer is urged to conduct their own investigation with qualified professionals, satisfy themselves with respect to that information, and to rely solely on the results of that investigation.
School data provided by GreatSchools. School service boundaries are intended to be used as reference only. To verify enrollment eligibility for a property, contact the school directly.
