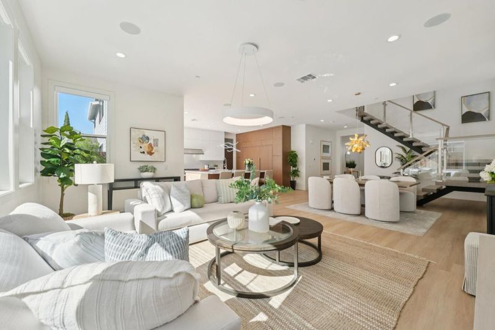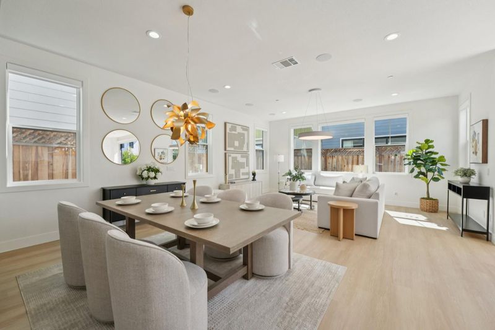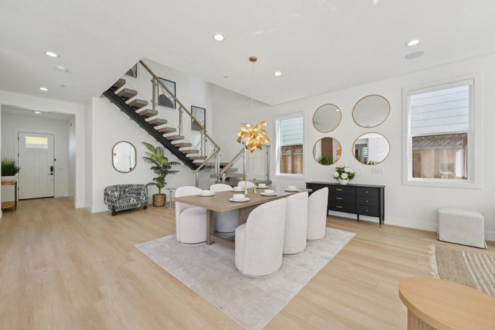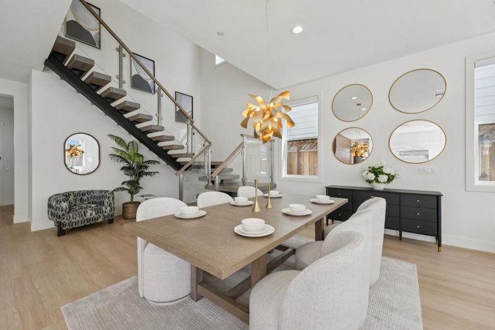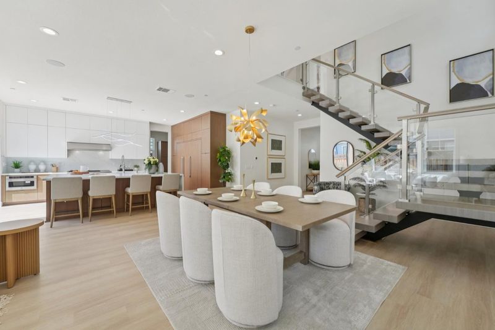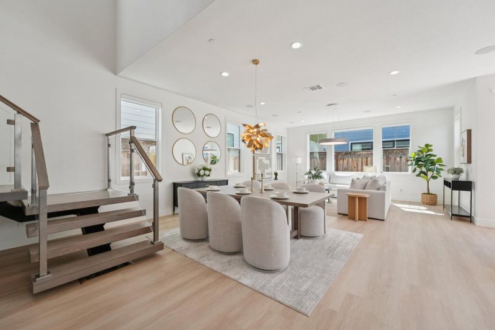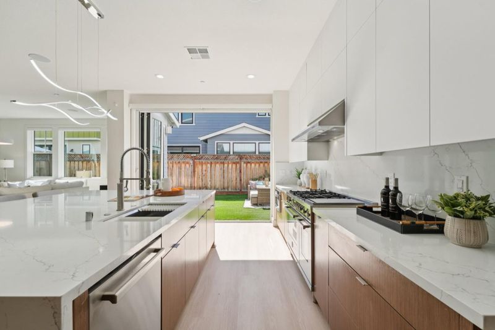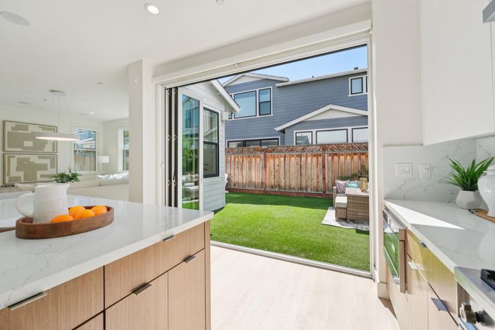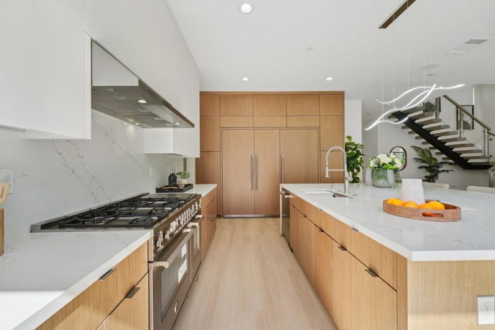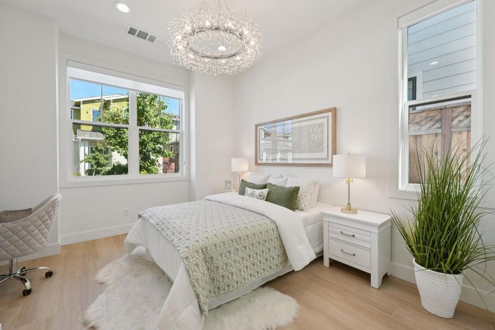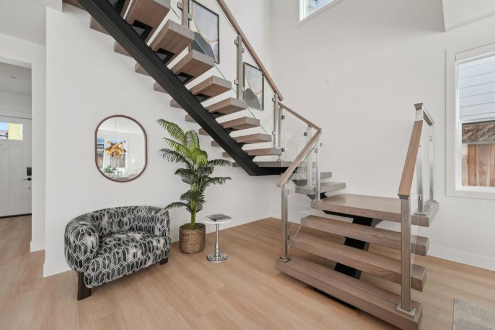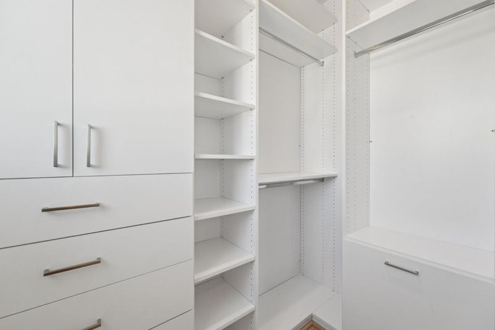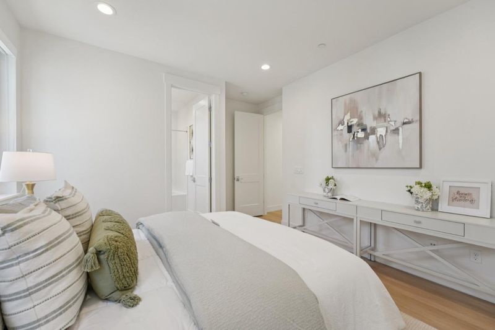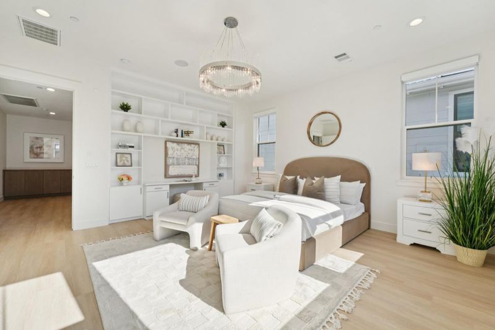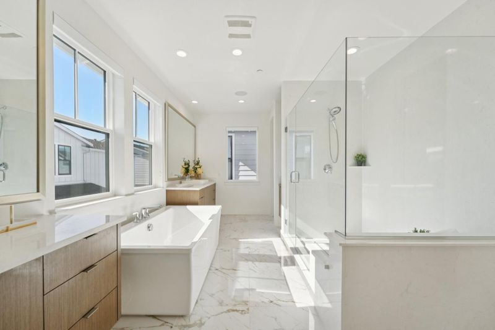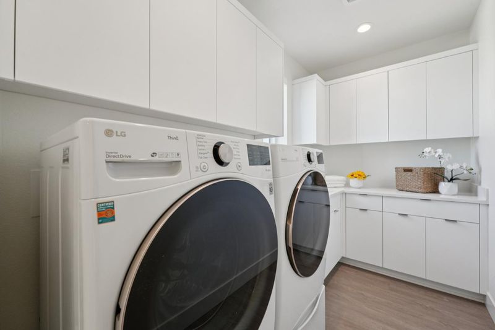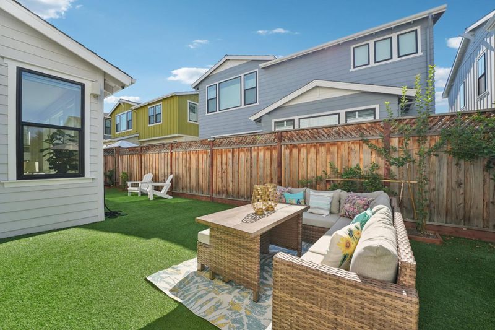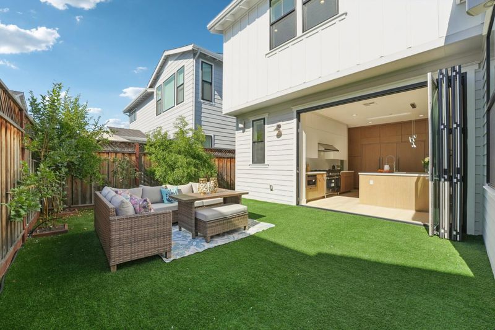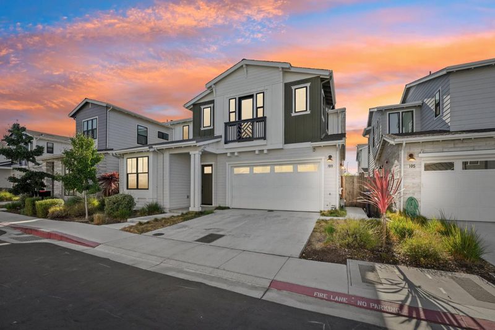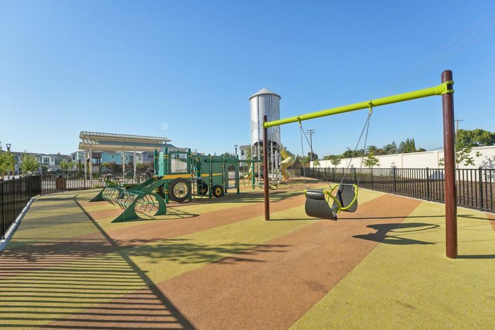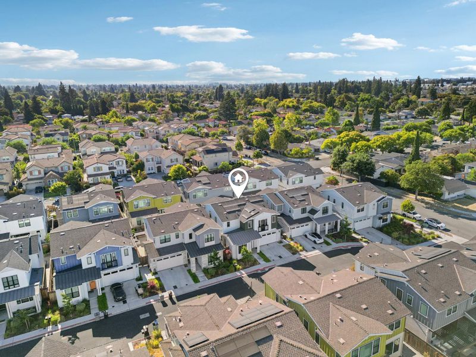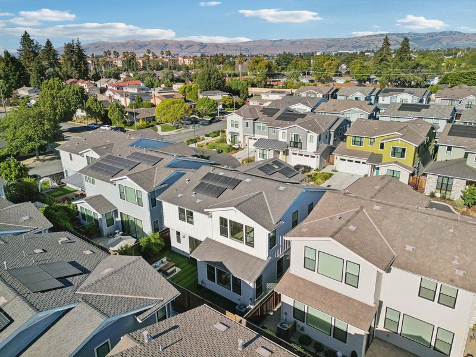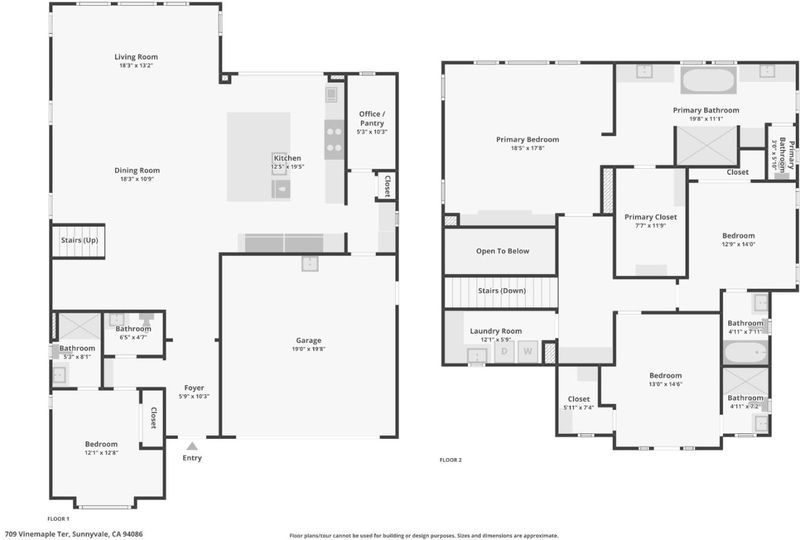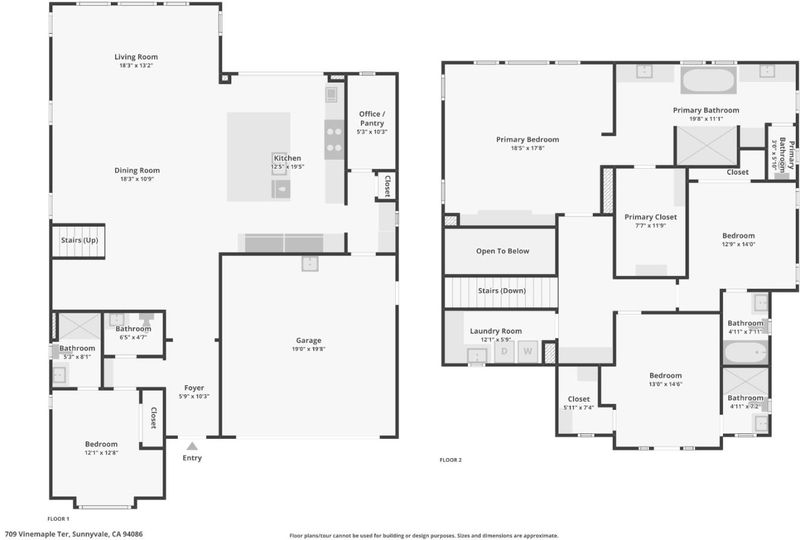
$3,338,000
2,983
SQ FT
$1,119
SQ/FT
709 Vinemaple Terrace
@ Dahlia Ct - 19 - Sunnyvale, Sunnyvale
- 4 Bed
- 5 (4/1) Bath
- 2 Park
- 2,983 sqft
- SUNNYVALE
-

-
Sat Aug 23, 1:00 pm - 4:00 pm
-
Sun Aug 24, 1:00 pm - 4:00 pm
Rare Harmony modern floorplan in Sunnyvales prestigious Ponderosa neighborhoodthe largest home among only 56 residences in the Harmony community. Built in 2020 with over $400k in luxury upgrades, this 2,983 sqft residence offers 4 spacious suites, including a desirable main-level guest suite. Luxury features include 10-ft ceilings, designer finishes, smart home integration, built-in ceiling A/V system, automated roller shades, owned solar, water softener, and customized closets in every room. This residence features whole-house BriteLight smart switches paired with the Nuro Touchless Lighting System, offering seamless automation, energy efficiency, and modern luxury. The gourmet kitchen showcases a 48 Bertazzoni gas range, Thermador built-in refrigerator, freezer, and wine fridge, along with a walk-in pantry/dedicated office space. The low-maintenance turf backyard is perfect for relaxing or entertaining, and the home is within walking distance to the newly built Coin Park and the popular Ponderosa Park. Ideally located near premier shopping, dining, major tech campuses, and top private schools (BASIS, Stratford). Homes of this caliber in Harmony and in the sought-after Ponderosa neighborhood are exceptionally rare. Don't miss this opportunity!
- Days on Market
- 9 days
- Current Status
- Active
- Original Price
- $3,338,000
- List Price
- $3,338,000
- On Market Date
- Aug 13, 2025
- Property Type
- Single Family Home
- Area
- 19 - Sunnyvale
- Zip Code
- 94086
- MLS ID
- ML82004849
- APN
- 213-74-015
- Year Built
- 2020
- Stories in Building
- 2
- Possession
- Unavailable
- Data Source
- MLSL
- Origin MLS System
- MLSListings, Inc.
St. Lawrence Elementary and Middle School
Private PK-8 Elementary, Religious, Coed
Students: 330 Distance: 0.3mi
St. Lawrence Academy
Private 9-12 Secondary, Religious, Nonprofit
Students: 228 Distance: 0.3mi
Monticello Academy
Private K
Students: 12 Distance: 0.4mi
Santa Clara Christian
Private K-5 Elementary, Religious, Coed
Students: 171 Distance: 0.4mi
New Valley Continuation High School
Public 9-12 Continuation
Students: 127 Distance: 0.5mi
Adrian Wilcox High School
Public 9-12 Secondary
Students: 1961 Distance: 0.7mi
- Bed
- 4
- Bath
- 5 (4/1)
- Double Sinks, Primary - Oversized Tub, Shower and Tub, Split Bath
- Parking
- 2
- Attached Garage, Guest / Visitor Parking
- SQ FT
- 2,983
- SQ FT Source
- Unavailable
- Lot SQ FT
- 3,744.0
- Lot Acres
- 0.08595 Acres
- Kitchen
- 220 Volt Outlet, Countertop - Quartz, Dishwasher, Freezer, Garbage Disposal, Ice Maker, Island, Island with Sink, Microwave, Oven Range - Gas, Pantry, Refrigerator, Trash Compactor, Wine Refrigerator
- Cooling
- Central AC
- Dining Room
- Dining Area
- Disclosures
- Natural Hazard Disclosure
- Family Room
- Kitchen / Family Room Combo
- Flooring
- Vinyl / Linoleum, Wood
- Foundation
- Concrete Slab
- Heating
- Central Forced Air
- Laundry
- Electricity Hookup (220V), In Utility Room, Inside, Upper Floor, Washer / Dryer
- * Fee
- $138
- Name
- Manor Association
- *Fee includes
- Maintenance - Common Area
MLS and other Information regarding properties for sale as shown in Theo have been obtained from various sources such as sellers, public records, agents and other third parties. This information may relate to the condition of the property, permitted or unpermitted uses, zoning, square footage, lot size/acreage or other matters affecting value or desirability. Unless otherwise indicated in writing, neither brokers, agents nor Theo have verified, or will verify, such information. If any such information is important to buyer in determining whether to buy, the price to pay or intended use of the property, buyer is urged to conduct their own investigation with qualified professionals, satisfy themselves with respect to that information, and to rely solely on the results of that investigation.
School data provided by GreatSchools. School service boundaries are intended to be used as reference only. To verify enrollment eligibility for a property, contact the school directly.
