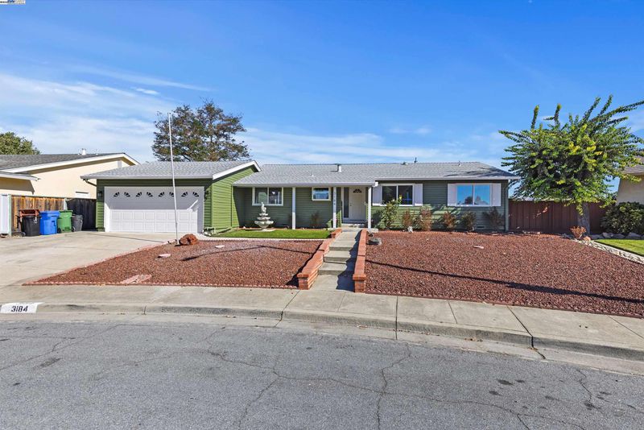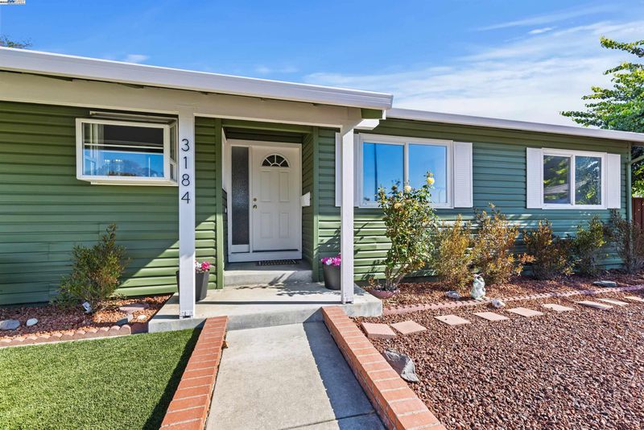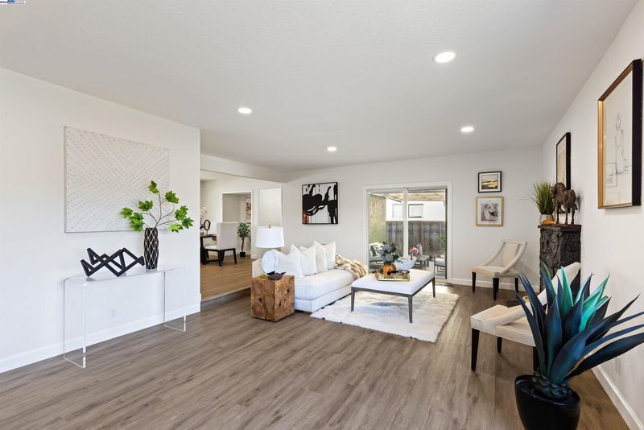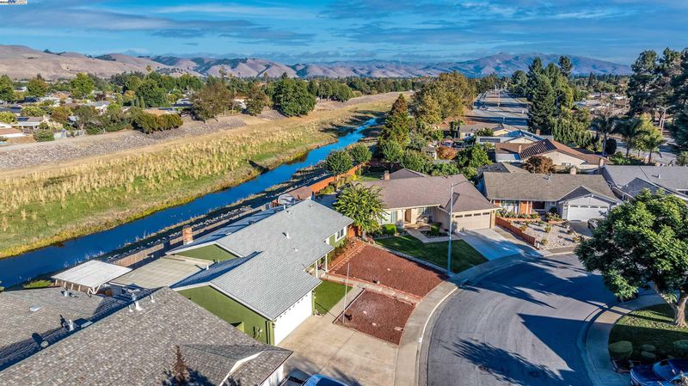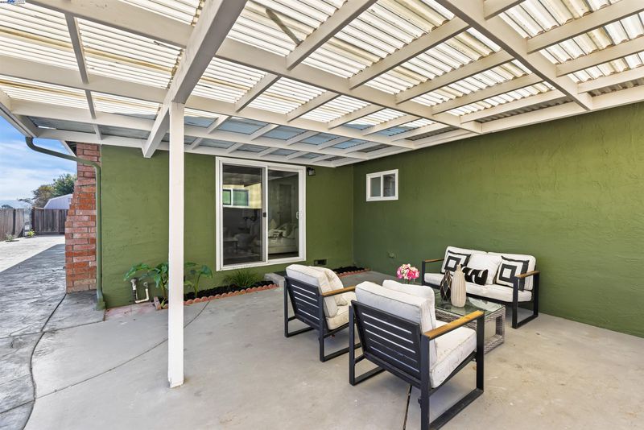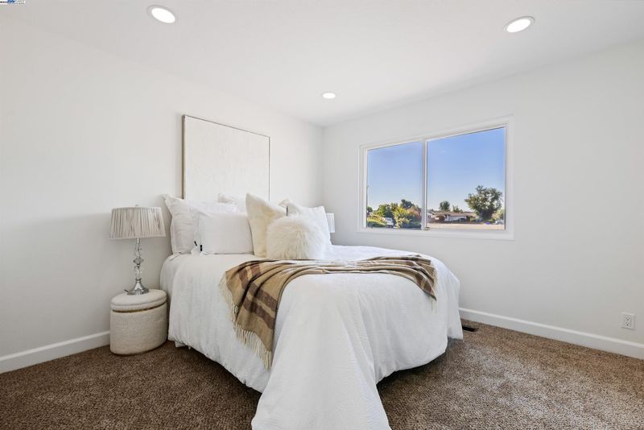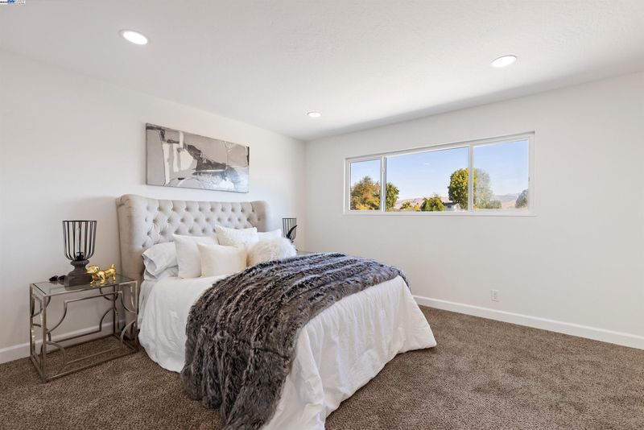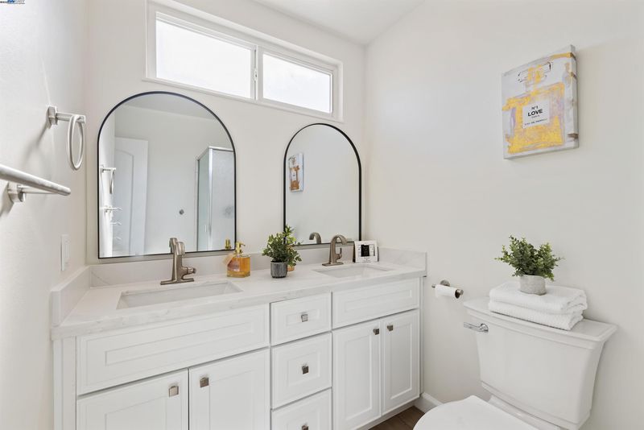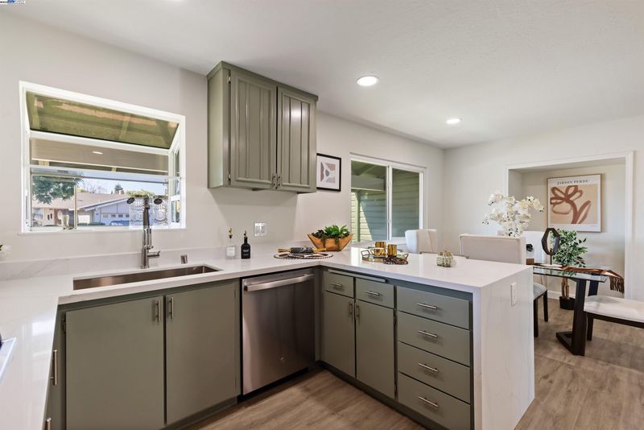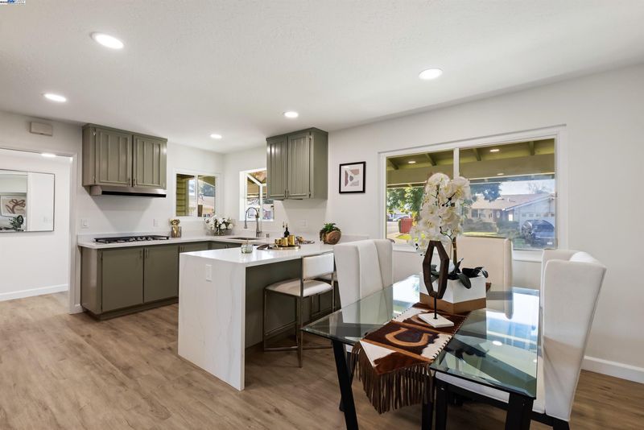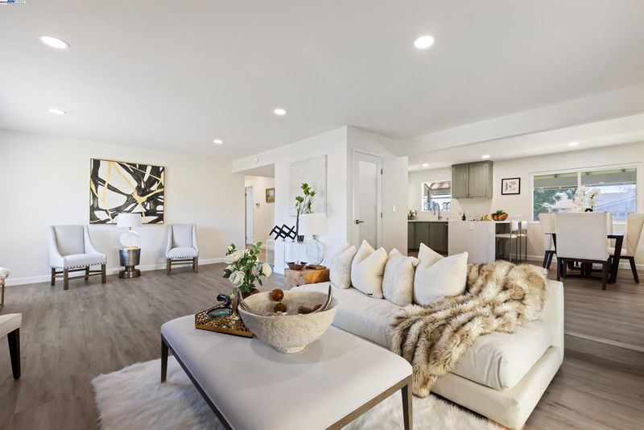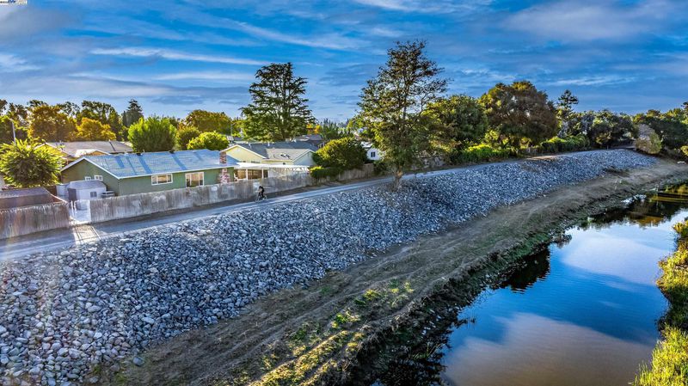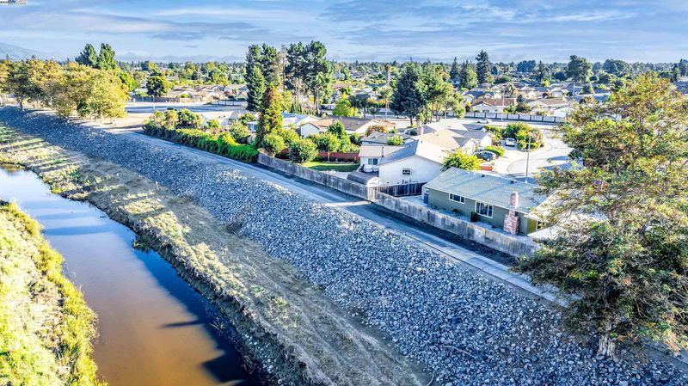 Price Reduced
Price Reduced
$1,799,888
1,522
SQ FT
$1,183
SQ/FT
3184 Waugh Place
@ Paseo Padre - Brookvale, Fremont
- 3 Bed
- 2 Bath
- 2 Park
- 1,522 sqft
- Fremont
-

-
Sat Oct 25, 1:00 pm - 4:00 pm
Come see this beautifully remodeled home in the Popular Brookvale Area! It is Turn Key! No rear neighbors, private access to a walking trail. Chef’s kitchen with all you need to entertain. This will sell quickly!
-
Sun Oct 26, 1:00 pm - 4:00 pm
Come see this beautifully remodeled home in the Popular Brookvale Area! It is Turn Key! No rear neighbors, private access to a walking trail. Chef’s kitchen with all you need to entertain. This will sell quickly!
This home has been completely redone. Kitchen has brand new stainless steel appliances, beautiful quartz counters and lighted pantry. This home features an open concept with an expanded dinette area and kitchen bar area that is great for entertaining. It has an expansive great room with a fireplace with a door that leads to the covered patio. The backyard is very private with no rear neighbors it has a gate that opens up to a walking trail that goes for miles, perfect for walking and running. Both baths have been remodeled with new cabinetry, lighting, counters, flooring and countertops. There is also new LVP flooring, doors, baseboards, hardware, upgraded, recessed lighting, upgraded copper plumbing, Ugraded Heating/Air Conditioning & Water Heater. It’s a beautiful Home! Must see!
- Current Status
- Price change
- Original Price
- $17,999,888
- List Price
- $1,799,888
- On Market Date
- Oct 25, 2025
- Property Type
- Detached
- D/N/S
- Brookvale
- Zip Code
- 94538
- MLS ID
- 41115807
- APN
- 543028201700
- Year Built
- 1974
- Stories in Building
- 1
- Possession
- Close Of Escrow
- Data Source
- MAXEBRDI
- Origin MLS System
- BAY EAST
Warwick Elementary School
Public K-6 Elementary
Students: 912 Distance: 0.3mi
Brookvale Elementary School
Public K-6 Elementary
Students: 708 Distance: 0.8mi
Bethel Christian Academy
Private K-8 Elementary, Religious, Coed
Students: 45 Distance: 0.8mi
New Haven Adult
Public n/a Adult Education
Students: NA Distance: 0.9mi
American High School
Public 9-12 Secondary
Students: 2448 Distance: 1.0mi
Patterson Elementary School
Public K-6 Elementary
Students: 786 Distance: 1.1mi
- Bed
- 3
- Bath
- 2
- Parking
- 2
- Attached, Garage, Garage Faces Front, Garage Door Opener
- SQ FT
- 1,522
- SQ FT Source
- Assessor Agent-Fill
- Lot SQ FT
- 6,780.0
- Lot Acres
- 6,780.0 Acres
- Pool Info
- None
- Kitchen
- Gas Range, Plumbed For Ice Maker, Microwave, Refrigerator, 220 Volt Outlet, Breakfast Bar, Counter - Solid Surface, Disposal, Gas Range/Cooktop, Ice Maker Hookup, Pantry, Updated Kitchen
- Cooling
- Central Air
- Disclosures
- None
- Entry Level
- Exterior Details
- Back Yard, Front Yard
- Flooring
- Engineered Wood
- Foundation
- Fire Place
- Family Room, Wood Burning
- Heating
- Forced Air, Natural Gas
- Laundry
- 220 Volt Outlet, Dryer, Washer
- Main Level
- 3 Bedrooms, 2 Baths
- Possession
- Close Of Escrow
- Basement
- Crawl Space
- Architectural Style
- Ranch
- Non-Master Bathroom Includes
- Solid Surface, Tub, Updated Baths
- Construction Status
- Existing
- Additional Miscellaneous Features
- Back Yard, Front Yard
- Location
- Level
- Roof
- Composition Shingles
- Fee
- Unavailable
MLS and other Information regarding properties for sale as shown in Theo have been obtained from various sources such as sellers, public records, agents and other third parties. This information may relate to the condition of the property, permitted or unpermitted uses, zoning, square footage, lot size/acreage or other matters affecting value or desirability. Unless otherwise indicated in writing, neither brokers, agents nor Theo have verified, or will verify, such information. If any such information is important to buyer in determining whether to buy, the price to pay or intended use of the property, buyer is urged to conduct their own investigation with qualified professionals, satisfy themselves with respect to that information, and to rely solely on the results of that investigation.
School data provided by GreatSchools. School service boundaries are intended to be used as reference only. To verify enrollment eligibility for a property, contact the school directly.
