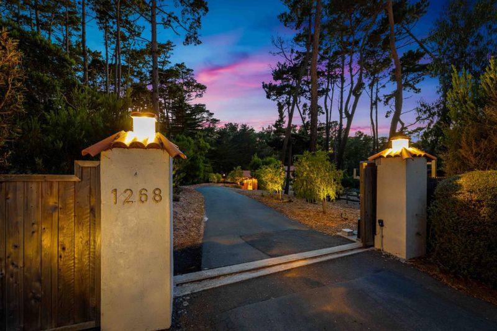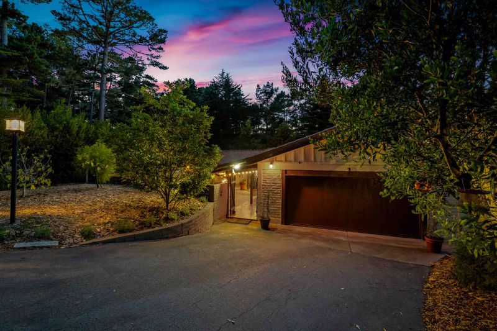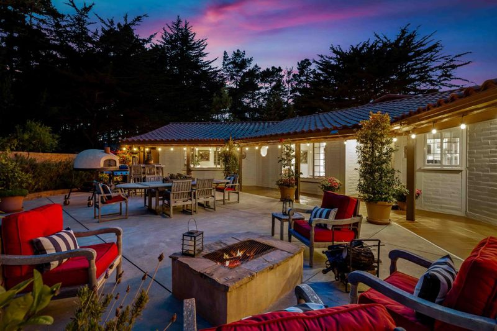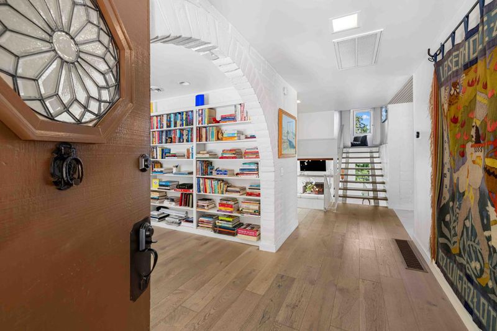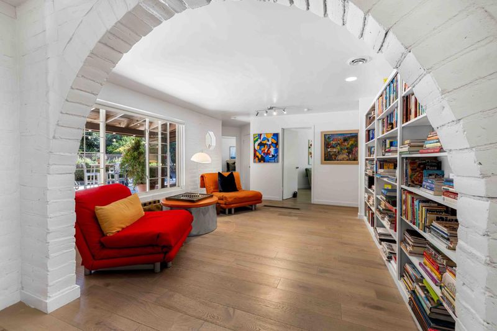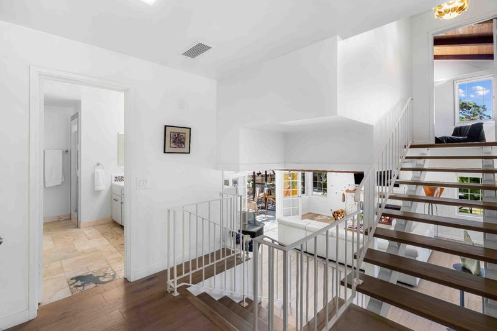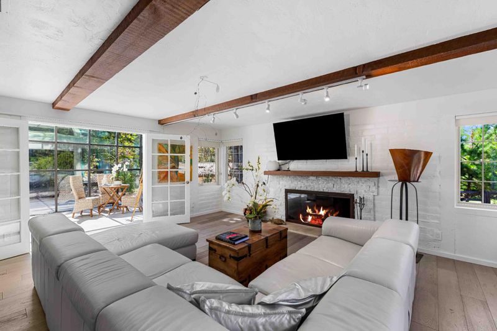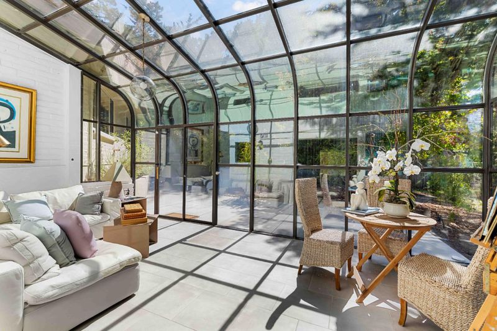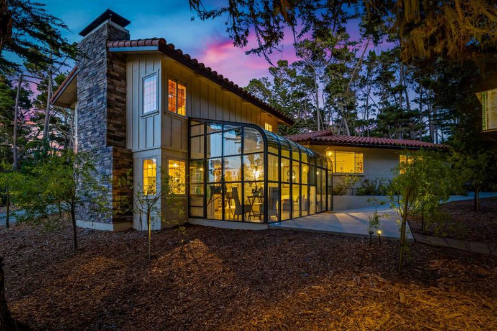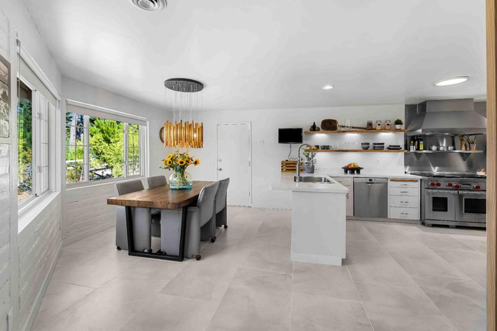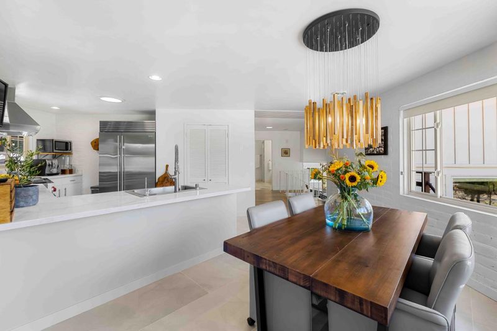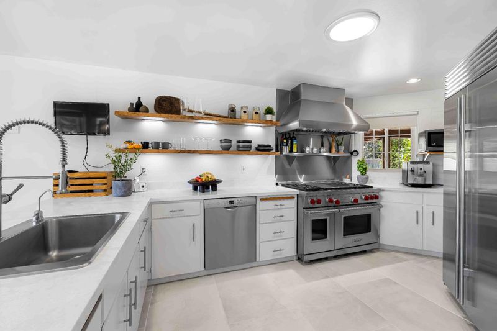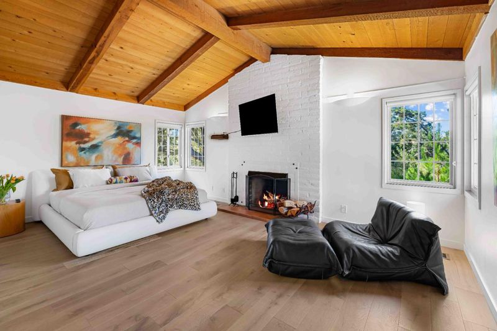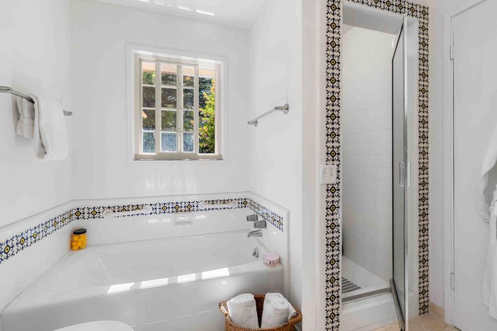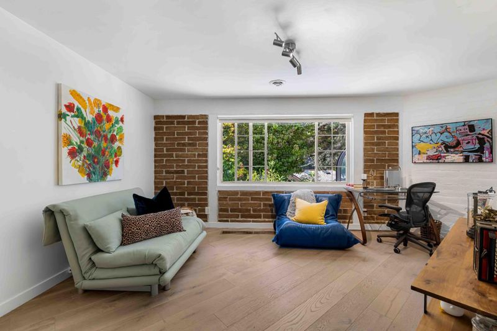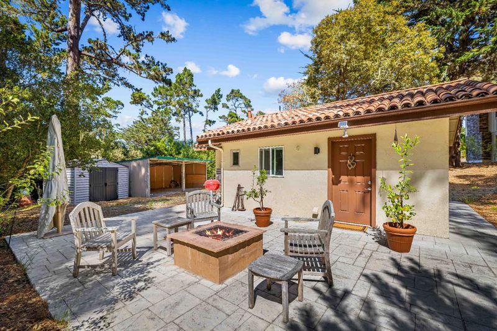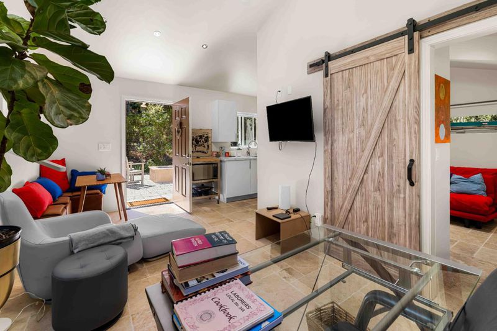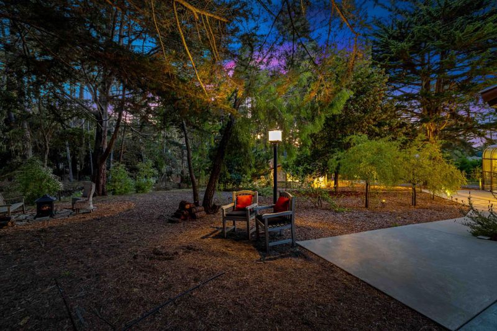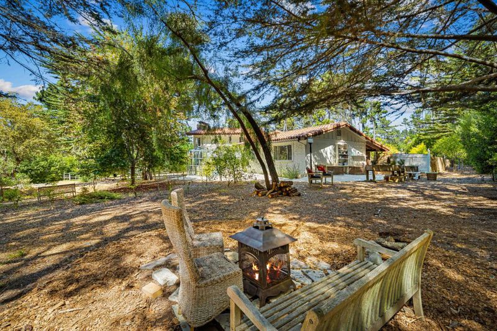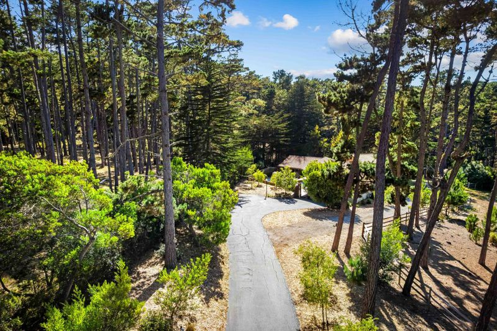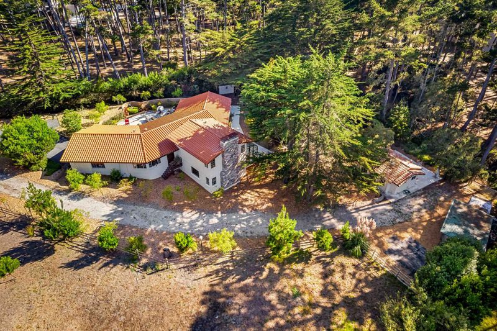
$3,495,000
3,200
SQ FT
$1,092
SQ/FT
1268 Viscaino
@ Forest Lake - 177 - Central Pebble Beach, Pebble Beach
- 4 Bed
- 3 Bath
- 4 Park
- 3,200 sqft
- PEBBLE BEACH
-

One of the last Pebble Beach "Ranchette" estates this charming Post Adobe style home set on 1.3 all usable acres offers all the classic characteristics of the architecture with modern day finishes and features to enjoy. Entering through the impressive wooden gate the left fork of your welcoming drive leads you to the large traditional entry courtyard with thick wooden gates, gurgling fountain, flowering plants and an abundance of outdoor dining and relaxing space. Moving inside there is a perfect blend of elemental features of thick adobe brick walls, wooden beamed ceilings and window framing throughout combined with modern finishes of wide plank and stone floors, updated kitchen, baths and more. Featuring spacious yet cozy rooms with an abundance of natural light there is a library style den, beamed living room with a sunroom on the sunny South side, a kitchen/dining room combined and then a nicely separated primary suite with high vaulted ceilings, fireplace and windows on all sides. Traveling the rustic right fork gravel drive takes you past a fenced pasture where horses once neighed and whinnied when you arrived but now leads you to a private and serene renovated guest cottage overlooking a seasonal creek on the Southwest side. A unique property and opportunity to enjoy.
- Days on Market
- 1 day
- Current Status
- Active
- Original Price
- $3,495,000
- List Price
- $3,495,000
- On Market Date
- Sep 12, 2025
- Property Type
- Single Family Home
- Area
- 177 - Central Pebble Beach
- Zip Code
- 93953
- MLS ID
- ML82021419
- APN
- 008-231-002
- Year Built
- 1974
- Stories in Building
- 2
- Possession
- COE
- Data Source
- MLSL
- Origin MLS System
- MLSListings, Inc.
Stevenson School
Private PK-12 Combined Elementary And Secondary, Boarding And Day
Students: 500 Distance: 0.2mi
Stevenson School Carmel Campus
Private K-8 Elementary, Coed
Students: 249 Distance: 1.9mi
Pacific Oaks Children's School
Private PK-2 Alternative, Coed
Students: NA Distance: 1.9mi
Monterey Bay Charter School
Charter K-8 Elementary, Waldorf
Students: 464 Distance: 1.9mi
Community High (Continuation) School
Public 9-12 Continuation
Students: 21 Distance: 1.9mi
Walter Colton
Public 6-8 Elementary, Yr Round
Students: 569 Distance: 2.1mi
- Bed
- 4
- Bath
- 3
- Shower and Tub, Stall Shower - 2+
- Parking
- 4
- Attached Garage, Covered Parking
- SQ FT
- 3,200
- SQ FT Source
- Unavailable
- Lot SQ FT
- 56,628.0
- Lot Acres
- 1.3 Acres
- Kitchen
- Cooktop - Gas, Countertop - Stone, Oven Range - Built-In, Gas, Refrigerator
- Cooling
- None
- Dining Room
- Eat in Kitchen
- Disclosures
- Natural Hazard Disclosure
- Family Room
- Separate Family Room
- Flooring
- Hardwood, Marble, Stone
- Foundation
- Concrete Slab
- Fire Place
- Living Room, Primary Bedroom, Wood Burning
- Heating
- Central Forced Air - Gas
- Laundry
- In Utility Room
- Views
- Forest / Woods
- Possession
- COE
- Architectural Style
- Colonial, Spanish
- Fee
- Unavailable
MLS and other Information regarding properties for sale as shown in Theo have been obtained from various sources such as sellers, public records, agents and other third parties. This information may relate to the condition of the property, permitted or unpermitted uses, zoning, square footage, lot size/acreage or other matters affecting value or desirability. Unless otherwise indicated in writing, neither brokers, agents nor Theo have verified, or will verify, such information. If any such information is important to buyer in determining whether to buy, the price to pay or intended use of the property, buyer is urged to conduct their own investigation with qualified professionals, satisfy themselves with respect to that information, and to rely solely on the results of that investigation.
School data provided by GreatSchools. School service boundaries are intended to be used as reference only. To verify enrollment eligibility for a property, contact the school directly.
