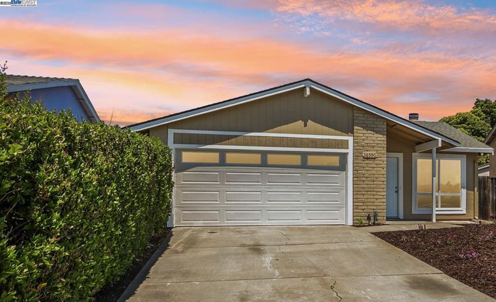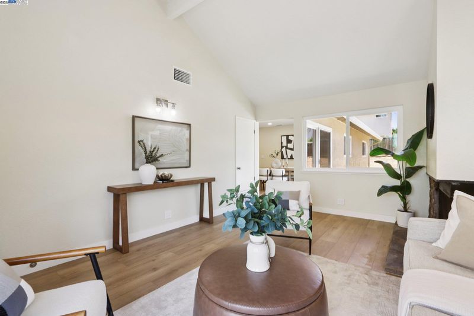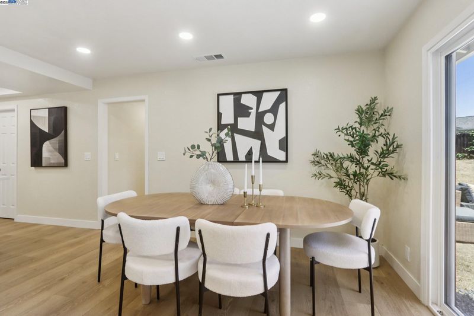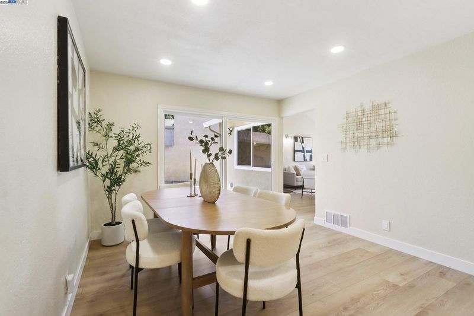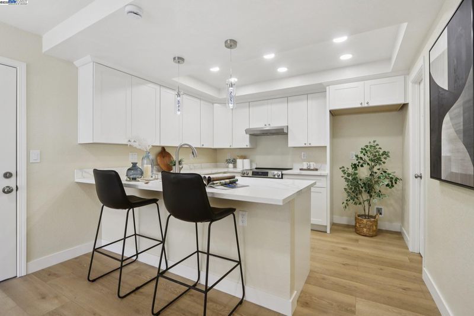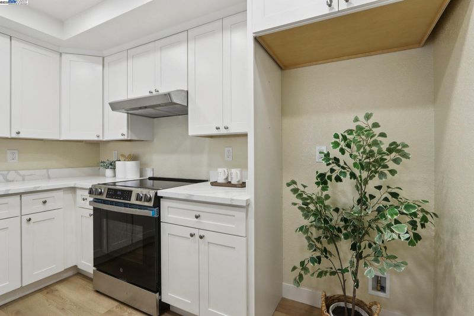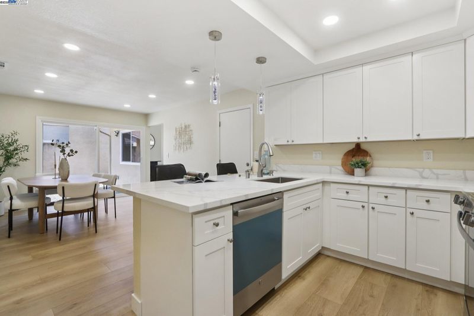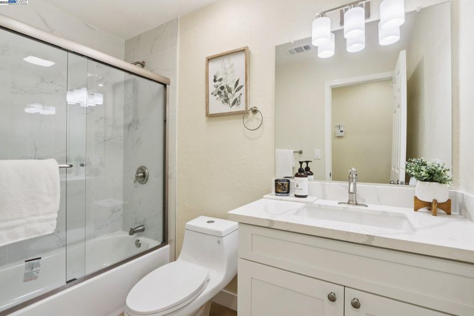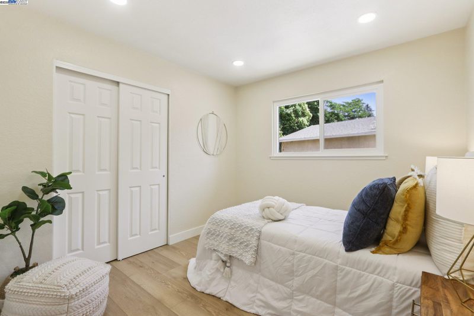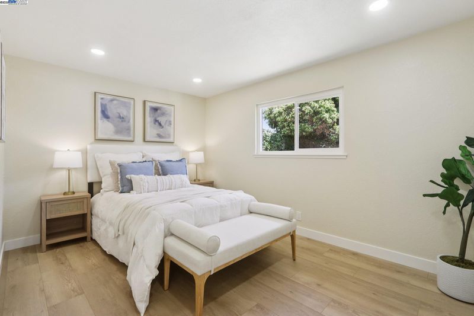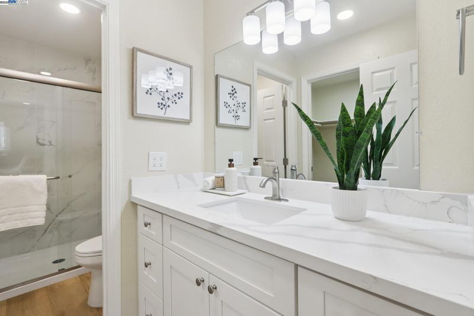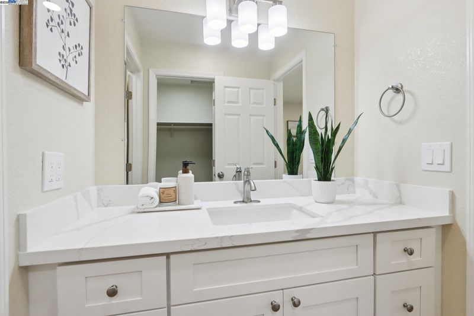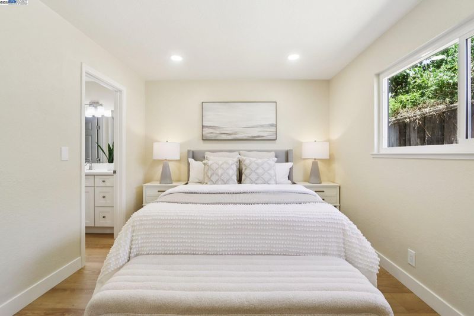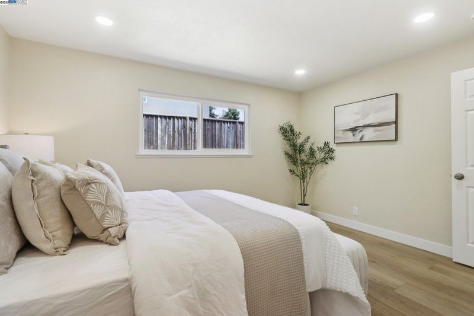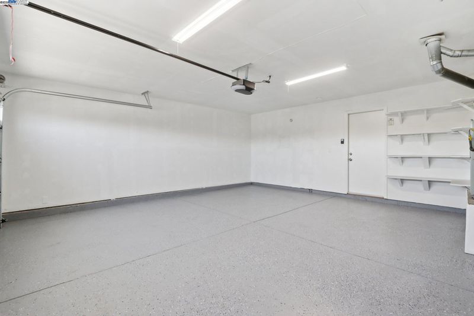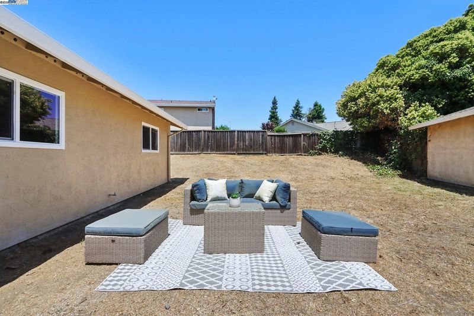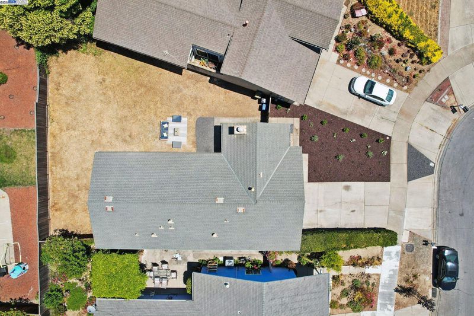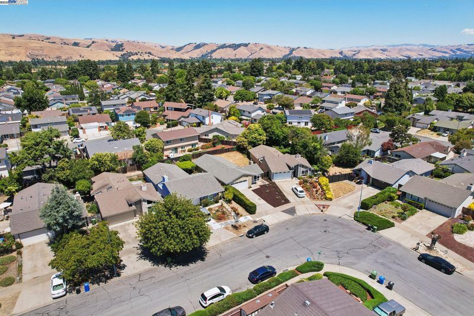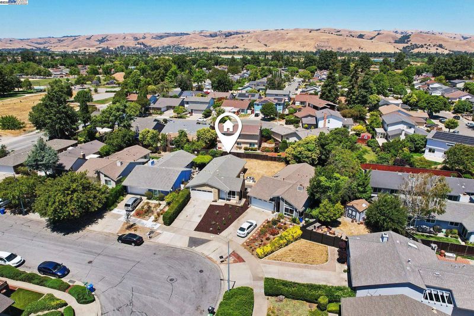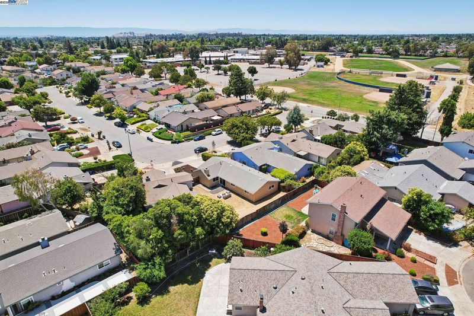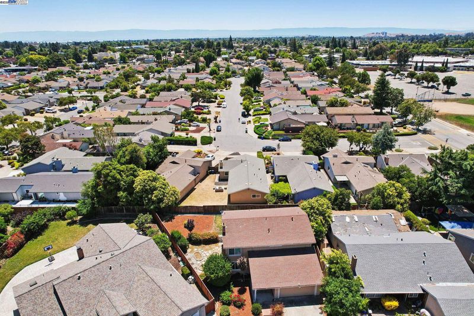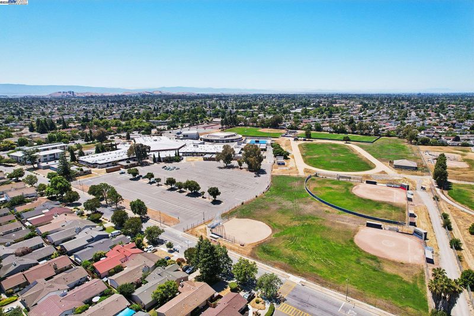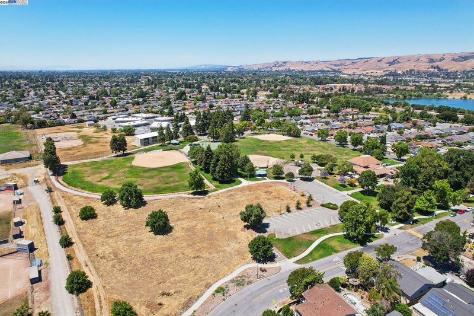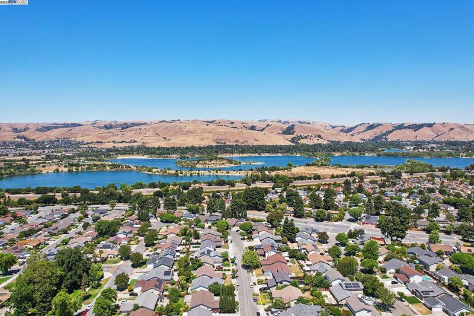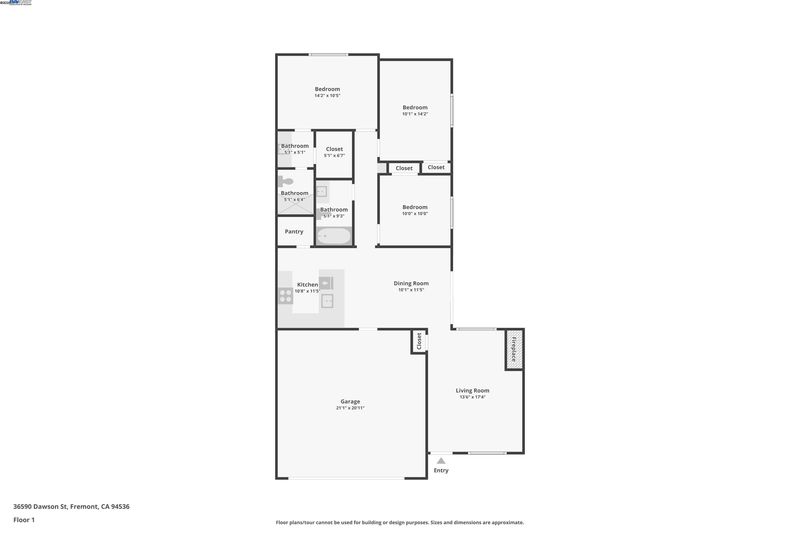
$1,520,000
1,219
SQ FT
$1,247
SQ/FT
36590 Dawson St
@ 0.027 - Brookvale, Fremont
- 3 Bed
- 2 Bath
- 2 Park
- 1,219 sqft
- Fremont
-

Discover the Elegance of 36590 Dawson Street! Nestled in the highly sought-after Brookvale neighborhood of Fremont, this charming and impeccably updated single-family home invites you to experience the perfect blend of modern sophistication and inviting comfort. Upon entering, you'll be welcomed into a bright and inviting living, dining area that flows gracefully, adorned with sleek flooring and exquisite designer finishes that elevate your daily living. Discover the joy of cooking in this elegantly designed kitchen, featuring sleek appliances and abundant storage that elevate your culinary skills. Each generously sized bedroom serves as a tranquil retreat, easily adaptable to your lifestyle—whether you seek a peaceful sanctuary or an energizing home office. Centrally located, you'll enjoy effortless access to top-rated schools, the picturesque Quarry Lakes, and a vibrant array of shopping and dining options. With convenient access to the 880 freeway, the Dumbarton Bridge, and BART, commuting to all that the Bay Area offers is seamless. Embrace the charm and warmth of this exceptional property—where elegance meets functionality in a truly fabulous location, all at an irresistible price that’s tough to find in today’s market.
- Current Status
- New
- Original Price
- $1,520,000
- List Price
- $1,520,000
- On Market Date
- Jul 7, 2025
- Property Type
- Detached
- D/N/S
- Brookvale
- Zip Code
- 94536
- MLS ID
- 41103826
- APN
- 5011809005
- Year Built
- 1976
- Stories in Building
- 1
- Possession
- Close Of Escrow, Immediate, Upon Completion
- Data Source
- MAXEBRDI
- Origin MLS System
- BAY EAST
Brookvale Elementary School
Public K-6 Elementary
Students: 708 Distance: 0.3mi
American High School
Public 9-12 Secondary
Students: 2448 Distance: 0.3mi
Bethel Christian Academy
Private K-8 Elementary, Religious, Coed
Students: 45 Distance: 0.4mi
Oliveira Elementary School
Public K-6 Elementary
Students: 885 Distance: 0.4mi
Thornton Junior High School
Public 7-8 Middle
Students: 1297 Distance: 0.6mi
Montessori School Of Centerville
Private K-3
Students: 10 Distance: 0.6mi
- Bed
- 3
- Bath
- 2
- Parking
- 2
- Attached
- SQ FT
- 1,219
- SQ FT Source
- Public Records
- Lot SQ FT
- 5,498.0
- Lot Acres
- 0.1262 Acres
- Pool Info
- None
- Kitchen
- Dishwasher, Electric Range, Breakfast Bar, Counter - Solid Surface, Electric Range/Cooktop, Kitchen Island, None, Other
- Cooling
- None
- Disclosures
- Nat Hazard Disclosure, Disclosure Package Avail, Disclosure Statement
- Entry Level
- Exterior Details
- Back Yard, Yard Space
- Flooring
- Laminate
- Foundation
- Fire Place
- Living Room
- Heating
- See Remarks, Central
- Laundry
- None
- Main Level
- 3 Bedrooms
- Possession
- Close Of Escrow, Immediate, Upon Completion
- Architectural Style
- Mid Century Modern, Modern/High Tech
- Non-Master Bathroom Includes
- Stall Shower, Updated Baths, Other
- Construction Status
- Existing
- Additional Miscellaneous Features
- Back Yard, Yard Space
- Location
- See Remarks
- Roof
- Shingle
- Water and Sewer
- Public, See Remarks (Irrigation)
- Fee
- Unavailable
MLS and other Information regarding properties for sale as shown in Theo have been obtained from various sources such as sellers, public records, agents and other third parties. This information may relate to the condition of the property, permitted or unpermitted uses, zoning, square footage, lot size/acreage or other matters affecting value or desirability. Unless otherwise indicated in writing, neither brokers, agents nor Theo have verified, or will verify, such information. If any such information is important to buyer in determining whether to buy, the price to pay or intended use of the property, buyer is urged to conduct their own investigation with qualified professionals, satisfy themselves with respect to that information, and to rely solely on the results of that investigation.
School data provided by GreatSchools. School service boundaries are intended to be used as reference only. To verify enrollment eligibility for a property, contact the school directly.
