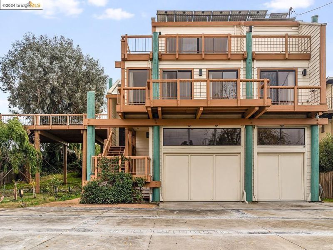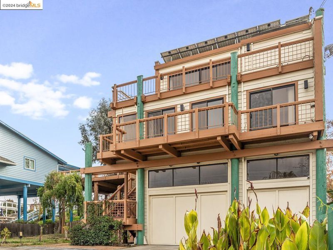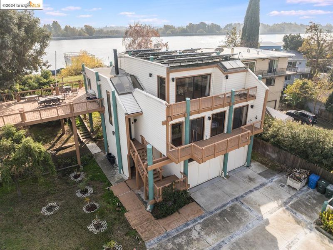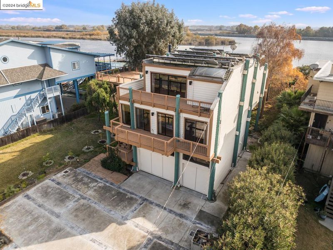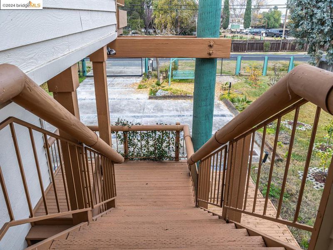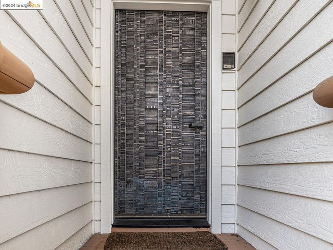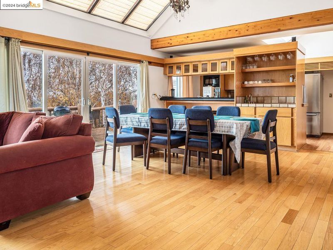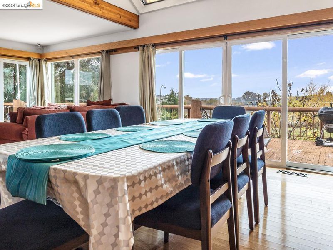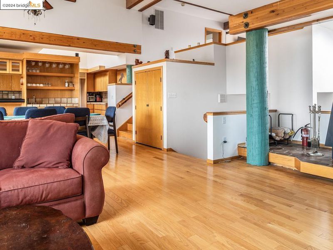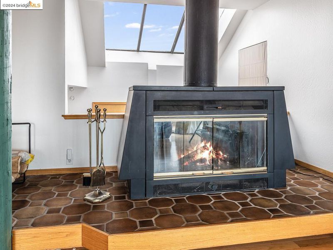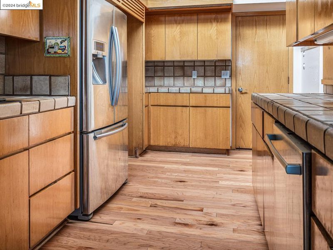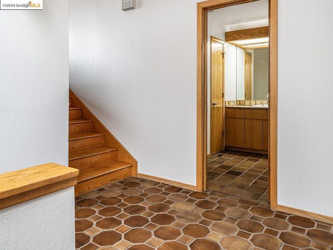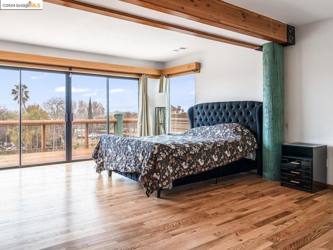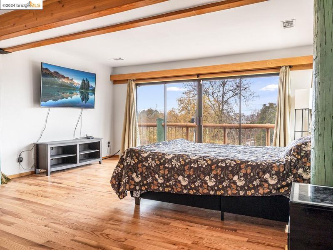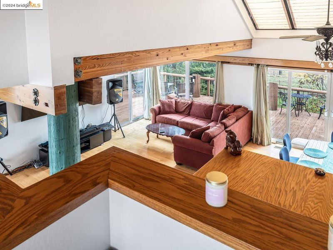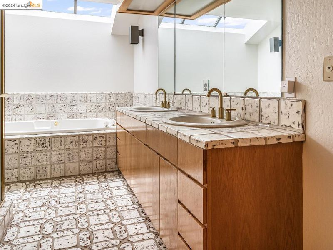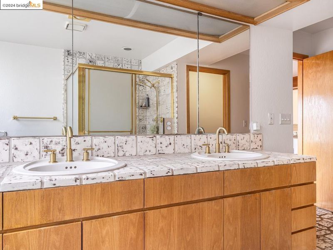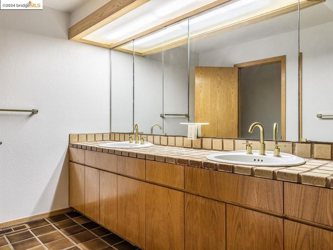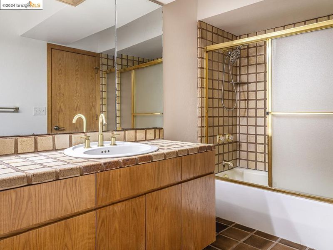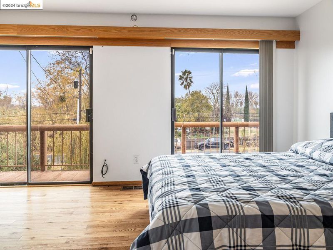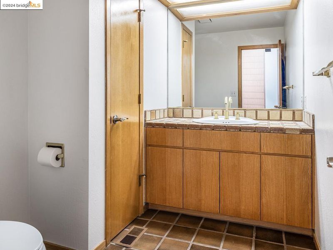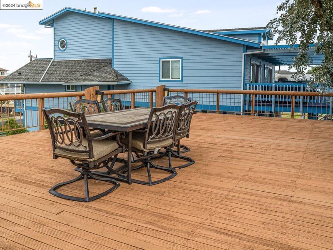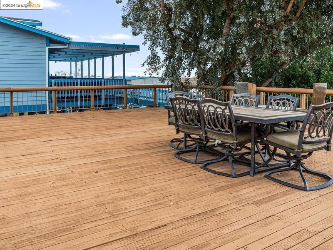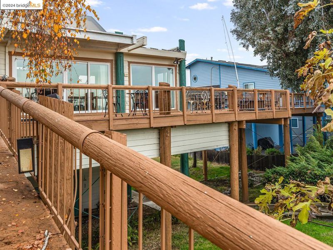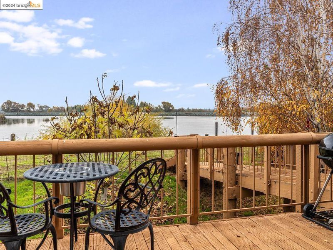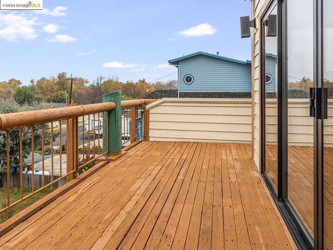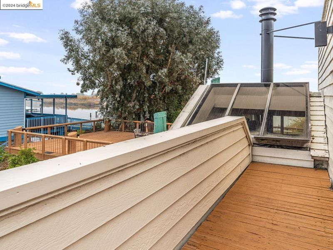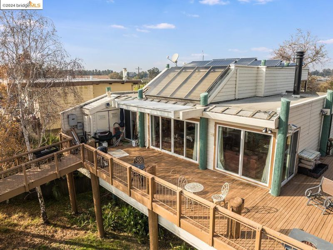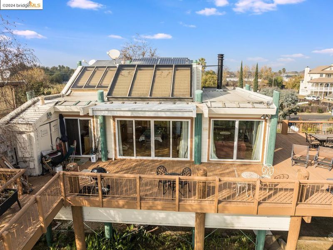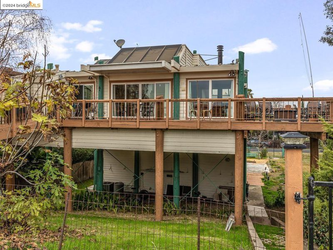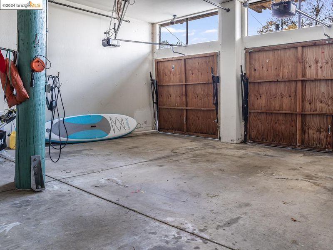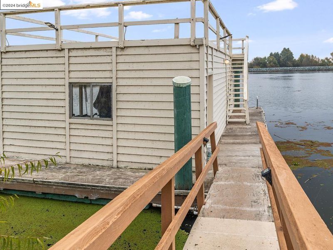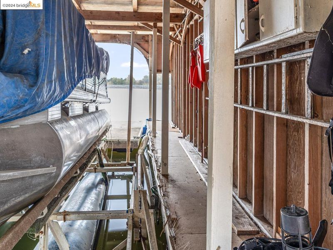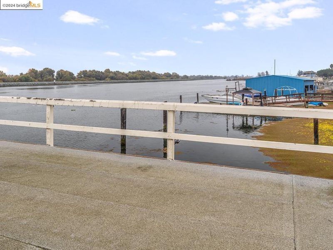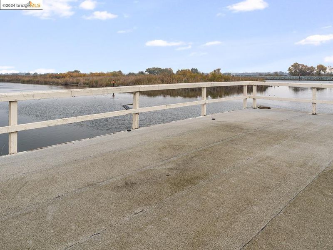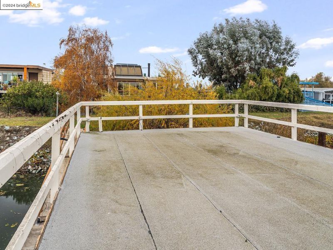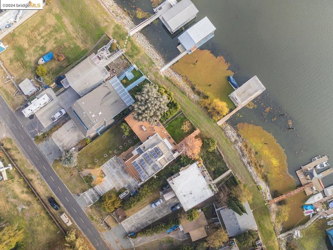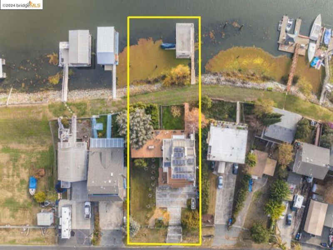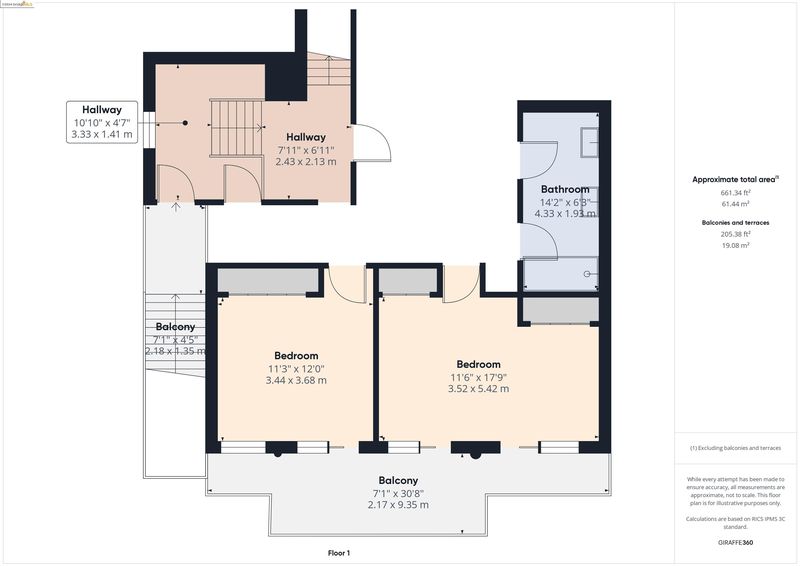
$1,199,000
2,496
SQ FT
$480
SQ/FT
4630 N Stone Rd
@ Gateway - Bethel Island
- 3 Bed
- 2.5 (2/1) Bath
- 3 Park
- 2,496 sqft
- Bethel Island
-

Welcome to this custom, split-level, deep-water home, where style meets the tranquility of waterfront living, complete with an elevator. This home is a sanctuary of comfort and luxury, offering a lifestyle that is both serene and adventureous. The warmth and relaxation is adorned with large windows and natural light. The expansive deck wrapping around the house is an entertainer's delight, designed for making memories. The extra deep and wide garage ensures ample space for hobbies, vehicles, and water toys. The crown jewel is the private, covered boat dock with a large sunning deck on top. Included with this home are 4 parcels-two land and two water-offering a rare opportunity to own a significant piece of this waterfront paradise. This is not just a home; it's a lifestyle waiting to be embraced where memories are made for generations to come.
- Current Status
- New
- Original Price
- $1,199,000
- List Price
- $1,199,000
- On Market Date
- Dec 20, 2024
- Property Type
- Detached
- D/N/S
- Bethel Island
- Zip Code
- 94511
- MLS ID
- 41080949
- APN
- 0300400025
- Year Built
- 1987
- Stories in Building
- 2
- Possession
- COE
- Data Source
- MAXEBRDI
- Origin MLS System
- DELTA
Paideia Academy
Private 2-11 Coed
Students: 17 Distance: 1.9mi
Knightsen Elementary School
Public K-8 Elementary, Yr Round
Students: 364 Distance: 4.3mi
Delta Vista Middle School
Public 6-8 Middle
Students: 904 Distance: 4.6mi
Iron House Elementary School
Public K-5 Elementary
Students: 809 Distance: 4.6mi
Faith Christian Learning Center
Private K-12 Religious, Nonprofit
Students: 6 Distance: 5.4mi
Gehringer Elementary School
Public K-5 Elementary
Students: 786 Distance: 5.5mi
- Bed
- 3
- Bath
- 2.5 (2/1)
- Parking
- 3
- Attached, RV/Boat Parking, Garage Door Opener
- SQ FT
- 2,496
- SQ FT Source
- Public Records
- Lot SQ FT
- 8,325.0
- Lot Acres
- 0.19 Acres
- Pool Info
- None
- Kitchen
- Double Oven, Gas Range, Microwave, Oven, Trash Compactor, 220 Volt Outlet, Counter - Tile, Gas Range/Cooktop, Oven Built-in
- Cooling
- Ceiling Fan(s), Zoned
- Disclosures
- Nat Hazard Disclosure
- Entry Level
- Exterior Details
- Dock, Backyard, Back Yard, Front Yard
- Flooring
- Hardwood, Tile, Carpet
- Foundation
- Fire Place
- Family Room, Wood Burning
- Heating
- Zoned
- Laundry
- Other
- Main Level
- 3 Bedrooms, 2.5 Baths, Laundry Facility, Main Entry
- Views
- Delta
- Possession
- COE
- Architectural Style
- Custom
- Non-Master Bathroom Includes
- Shower Over Tub, Double Sinks
- Construction Status
- Existing
- Additional Miscellaneous Features
- Dock, Backyard, Back Yard, Front Yard
- Location
- Premium Lot, Front Yard
- Roof
- Tar/Gravel, Wood, Composition
- Water and Sewer
- Shared Well
- Fee
- Unavailable
MLS and other Information regarding properties for sale as shown in Theo have been obtained from various sources such as sellers, public records, agents and other third parties. This information may relate to the condition of the property, permitted or unpermitted uses, zoning, square footage, lot size/acreage or other matters affecting value or desirability. Unless otherwise indicated in writing, neither brokers, agents nor Theo have verified, or will verify, such information. If any such information is important to buyer in determining whether to buy, the price to pay or intended use of the property, buyer is urged to conduct their own investigation with qualified professionals, satisfy themselves with respect to that information, and to rely solely on the results of that investigation.
School data provided by GreatSchools. School service boundaries are intended to be used as reference only. To verify enrollment eligibility for a property, contact the school directly.
