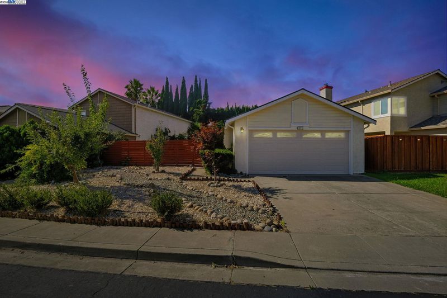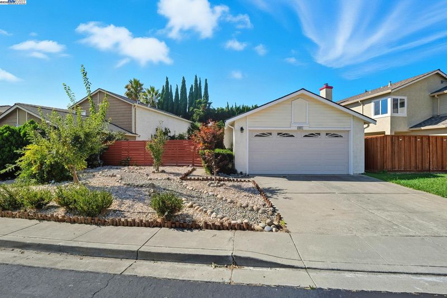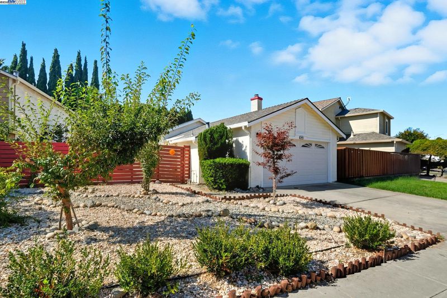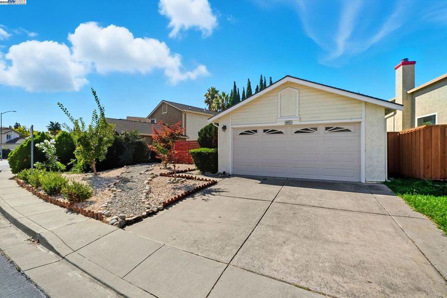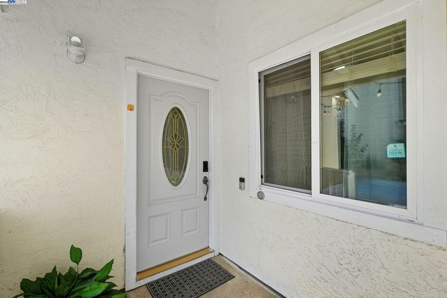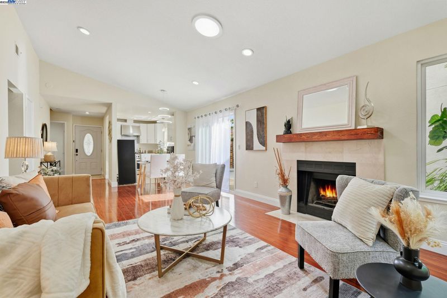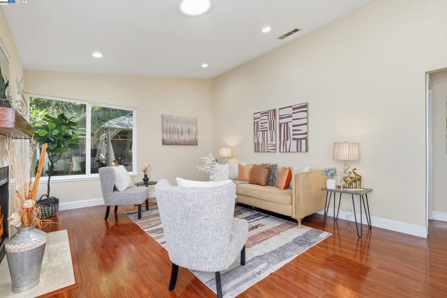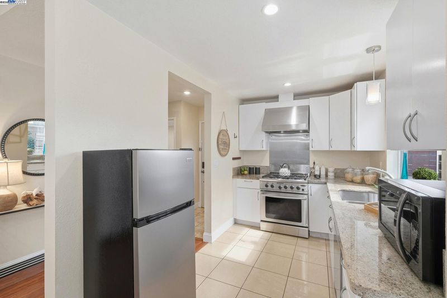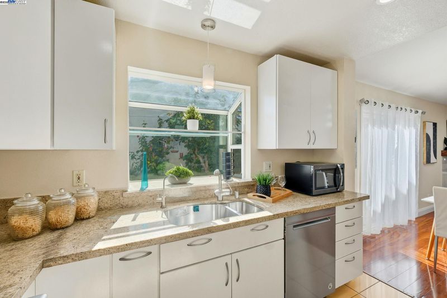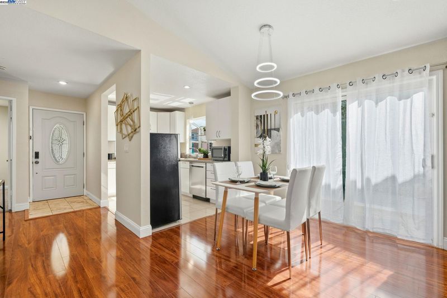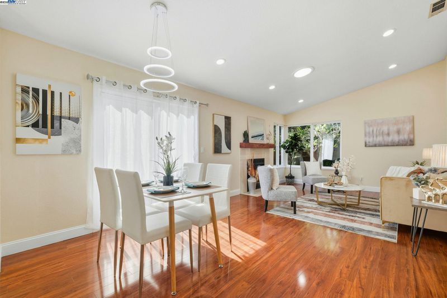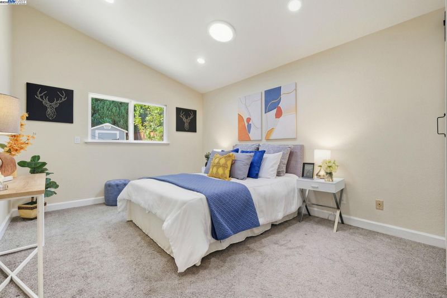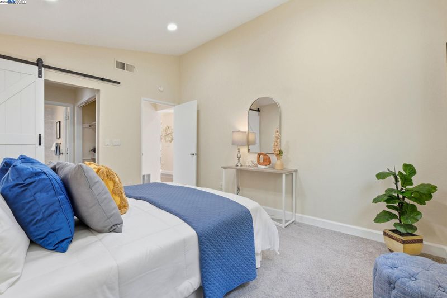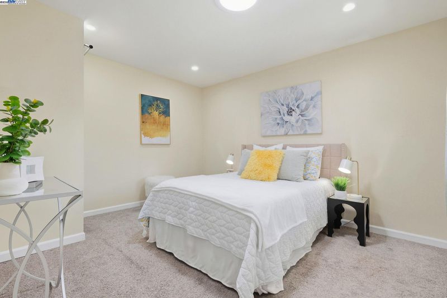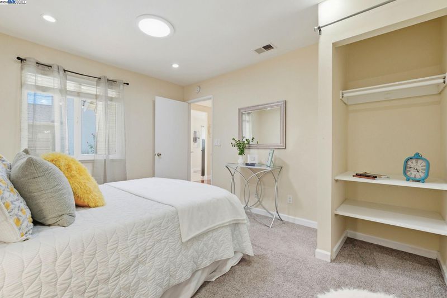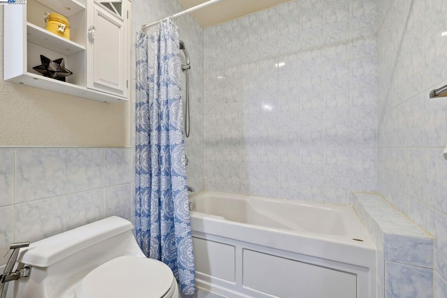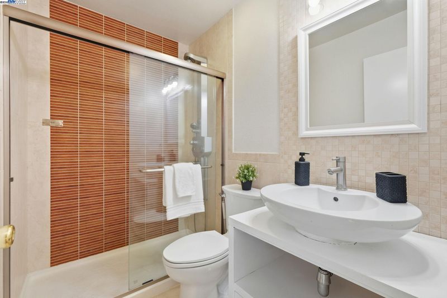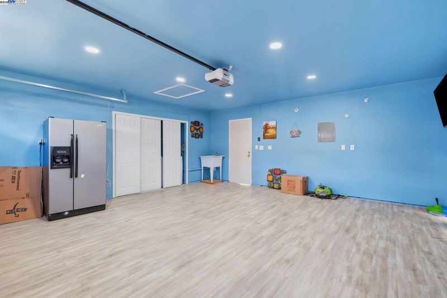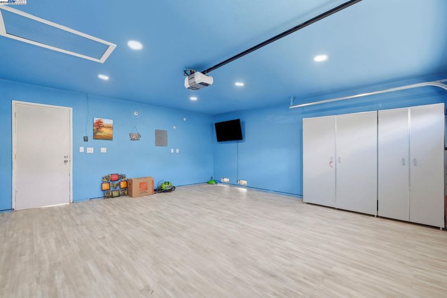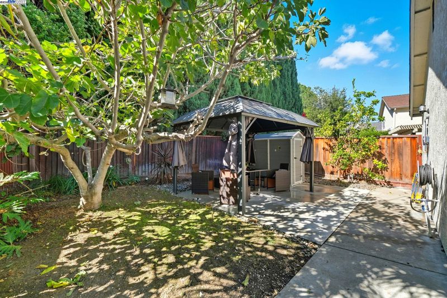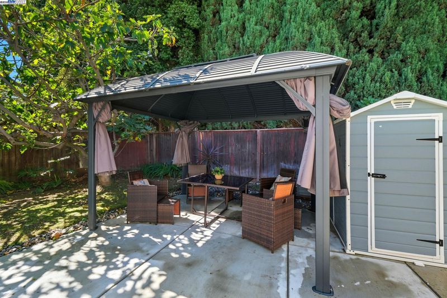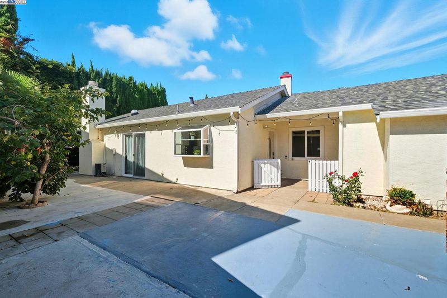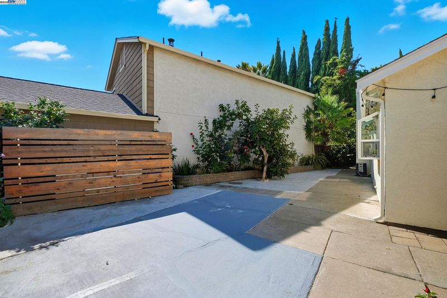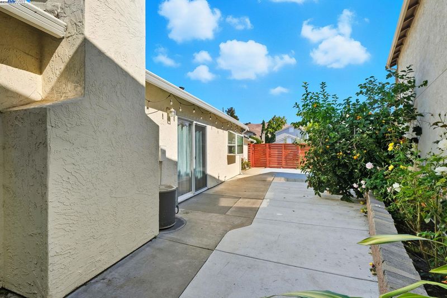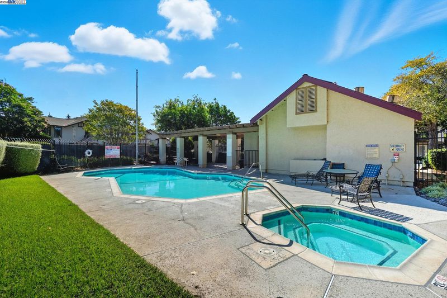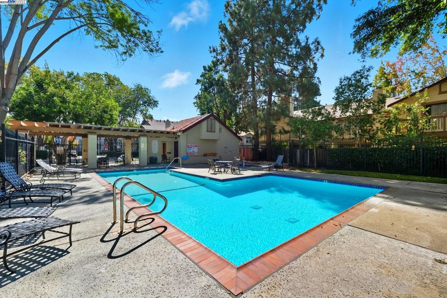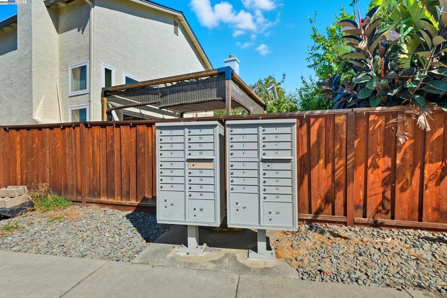
$1,099,000
1,001
SQ FT
$1,098
SQ/FT
38851 Stillwater Cmn
@ Riverbank Terr - The Orchards, Fremont
- 2 Bed
- 2 Bath
- 2 Park
- 1,001 sqft
- Fremont
-

-
Sat Oct 25, 12:00 pm - 4:00 pm
.
-
Sun Oct 26, 12:00 pm - 4:00 pm
.
Charming single-story 2 bed / 2 bath home in Fremont’s highly desirable Orchard Community. Open and bright layout with vaulted ceilings and wood-burning fireplace. Kitchen features granite countertops and flows into spacious living areas. Primary suite includes Jacuzzi massage tub; second bath offers Aqua Tower shower system. Private, low-maintenance yard with mature fruit trees and peaceful patio-great for relaxing or entertaining. Renovated garage provides added storage or flexible use. Central A/C for year-round comfort. Community offers access to swimming pool. Quiet, peaceful neighborhood with prime location near Mission Blvd, HWY 680/880, Freeway 84, BART, Lake Elizabeth, Central Park, and Downtown Fremont. A rare opportunity-don’t miss it! Open house Saturday, Oct 25th from 12 pm-4 pm, and Sunday, Oct 26th from 12pm-4pm.
- Current Status
- New
- Original Price
- $1,099,000
- List Price
- $1,099,000
- On Market Date
- Oct 22, 2025
- Property Type
- Detached
- D/N/S
- The Orchards
- Zip Code
- 94536
- MLS ID
- 41115444
- APN
- 50779728
- Year Built
- 1987
- Stories in Building
- 1
- Possession
- Close Of Escrow
- Data Source
- MAXEBRDI
- Origin MLS System
- BAY EAST
California School For The Blind
Public K-12
Students: 66 Distance: 0.2mi
California School For The Deaf-Fremont
Public PK-12
Students: 372 Distance: 0.4mi
Kimber Hills Academy
Private K-8 Elementary, Religious, Coed
Students: 261 Distance: 0.9mi
Parkmont Elementary School
Public K-6 Elementary
Students: 885 Distance: 0.9mi
Vallejo Mill Elementary School
Public K-6 Elementary
Students: 519 Distance: 0.9mi
BASIS Independent Fremont
Private K-8 Coed
Students: 330 Distance: 1.1mi
- Bed
- 2
- Bath
- 2
- Parking
- 2
- Attached
- SQ FT
- 1,001
- SQ FT Source
- Public Records
- Lot SQ FT
- 5,100.0
- Lot Acres
- 0.12 Acres
- Pool Info
- Pool/Spa Combo, Community
- Kitchen
- Dishwasher, Gas Range, Microwave, Refrigerator, Dryer, Washer, Gas Water Heater, Gas Range/Cooktop
- Cooling
- Central Air
- Disclosures
- Nat Hazard Disclosure
- Entry Level
- Exterior Details
- Back Yard, Front Yard, Side Yard
- Flooring
- Laminate, Tile, Carpet
- Foundation
- Fire Place
- Living Room
- Heating
- Forced Air
- Laundry
- 220 Volt Outlet, Dryer, In Garage, Washer
- Main Level
- 2 Bedrooms, 2 Baths
- Possession
- Close Of Escrow
- Architectural Style
- None
- Construction Status
- Existing
- Additional Miscellaneous Features
- Back Yard, Front Yard, Side Yard
- Location
- Back Yard, Front Yard
- Roof
- Composition Shingles
- Water and Sewer
- Public
- Fee
- $101
MLS and other Information regarding properties for sale as shown in Theo have been obtained from various sources such as sellers, public records, agents and other third parties. This information may relate to the condition of the property, permitted or unpermitted uses, zoning, square footage, lot size/acreage or other matters affecting value or desirability. Unless otherwise indicated in writing, neither brokers, agents nor Theo have verified, or will verify, such information. If any such information is important to buyer in determining whether to buy, the price to pay or intended use of the property, buyer is urged to conduct their own investigation with qualified professionals, satisfy themselves with respect to that information, and to rely solely on the results of that investigation.
School data provided by GreatSchools. School service boundaries are intended to be used as reference only. To verify enrollment eligibility for a property, contact the school directly.
