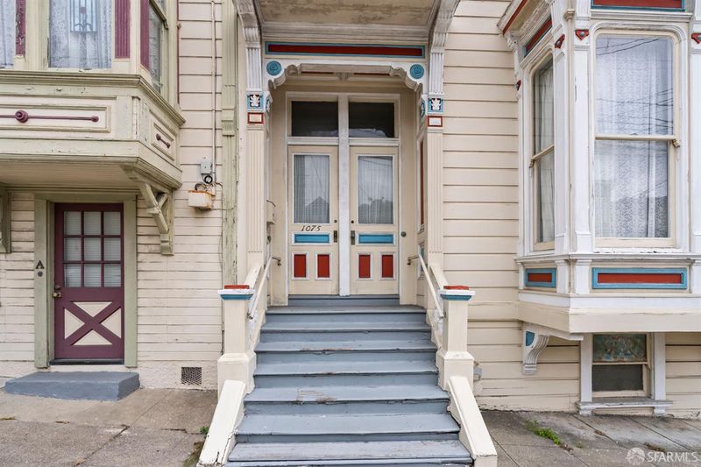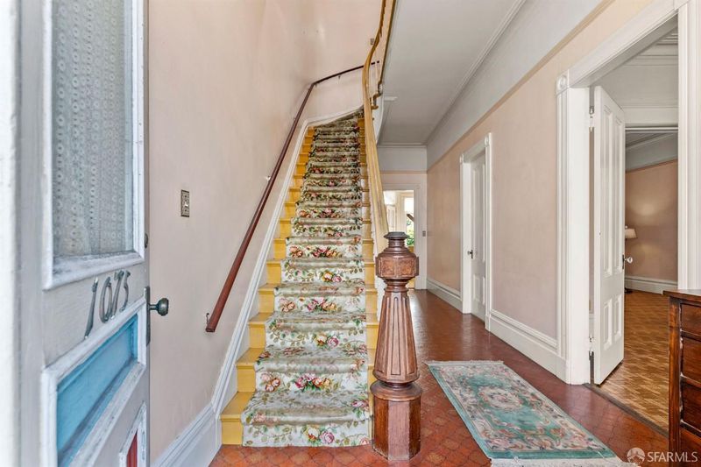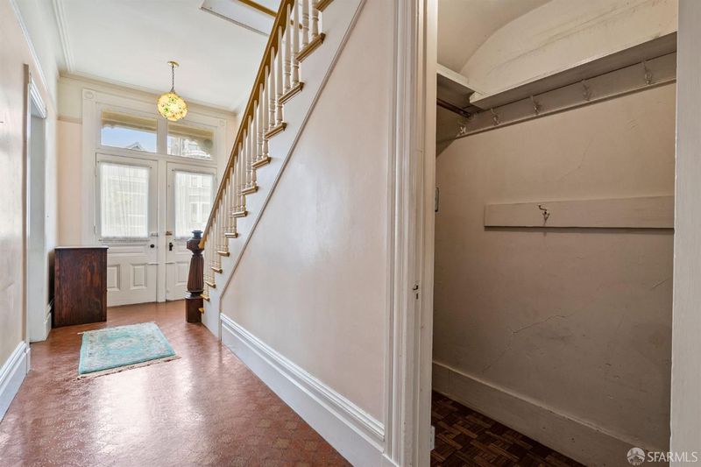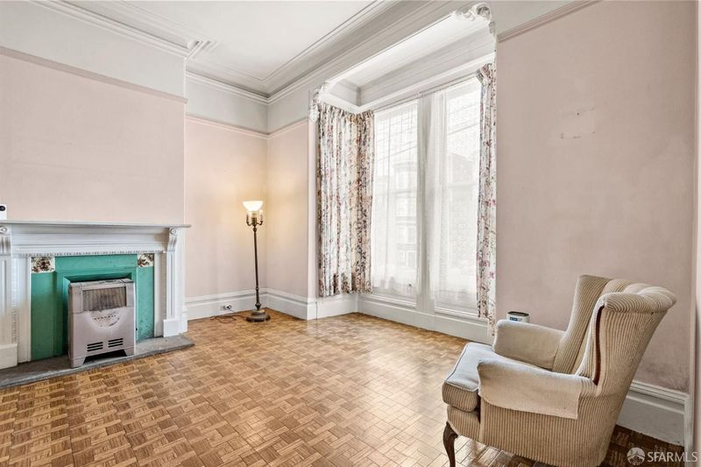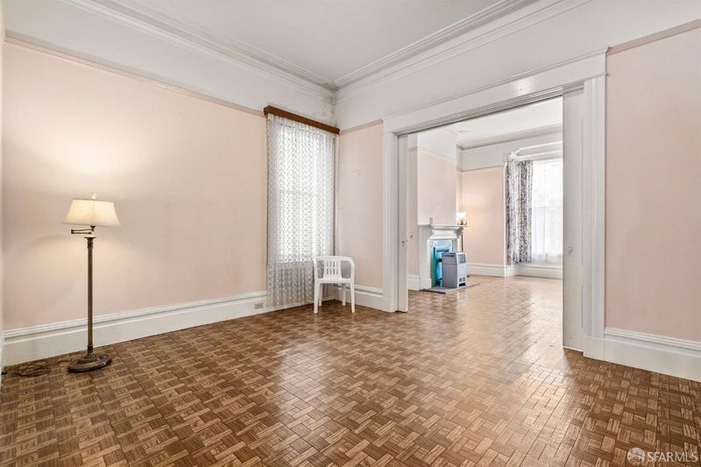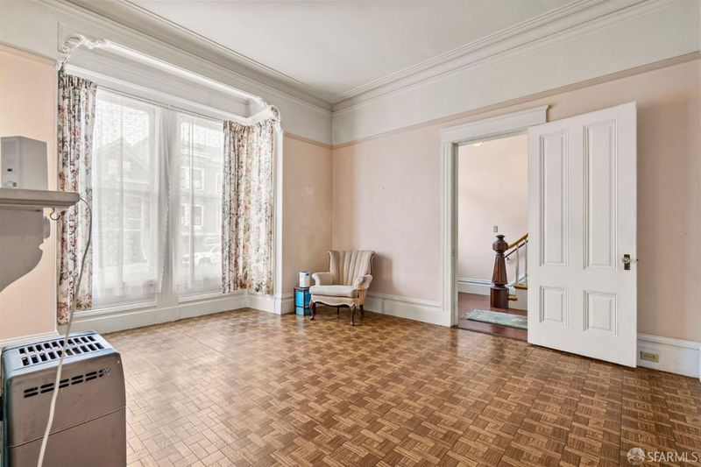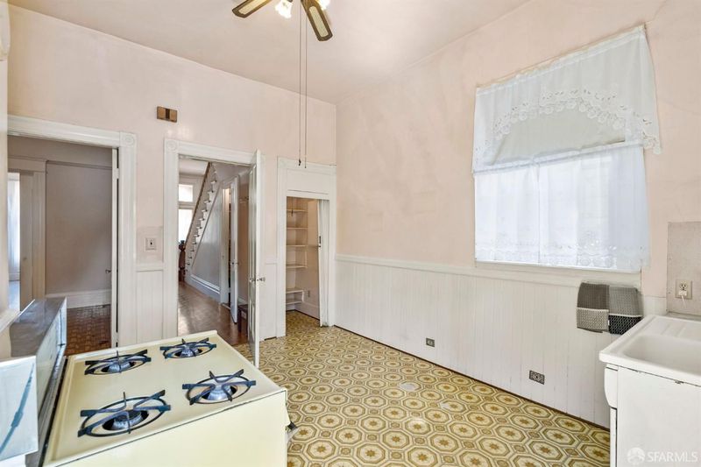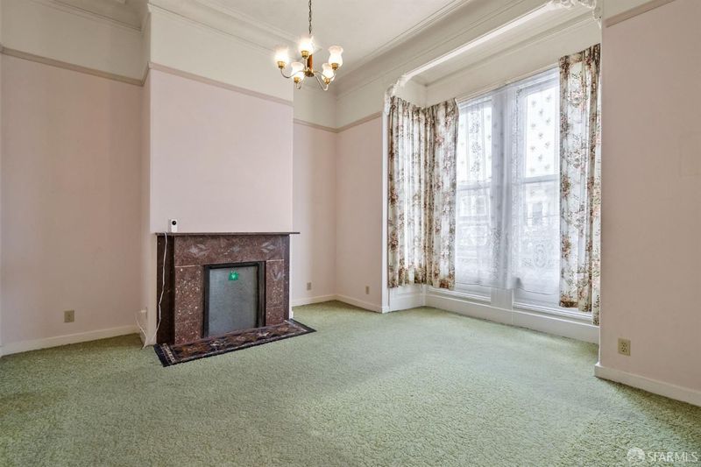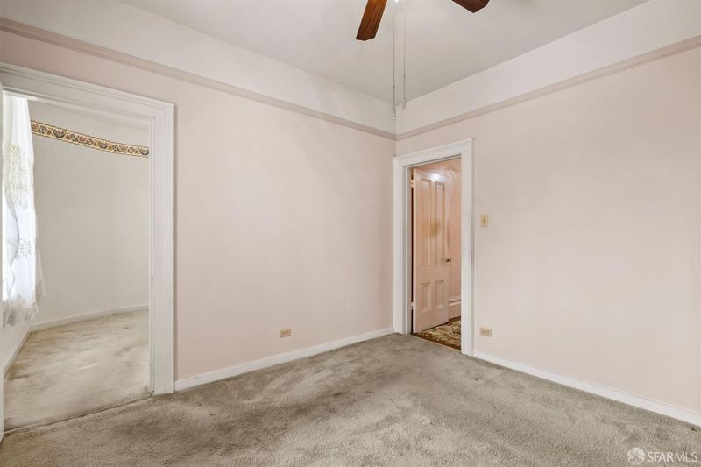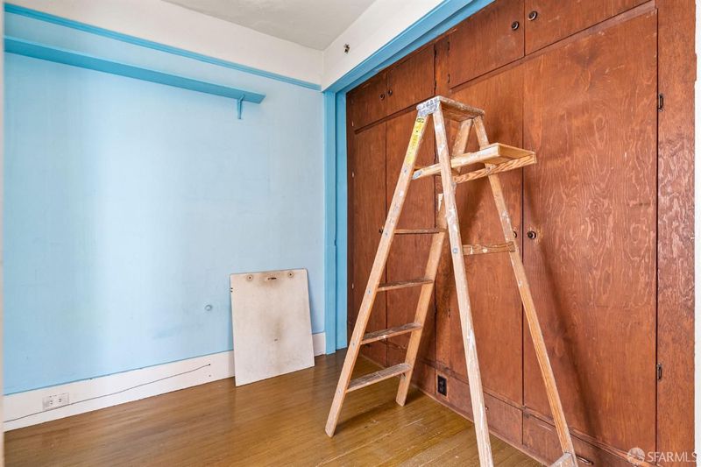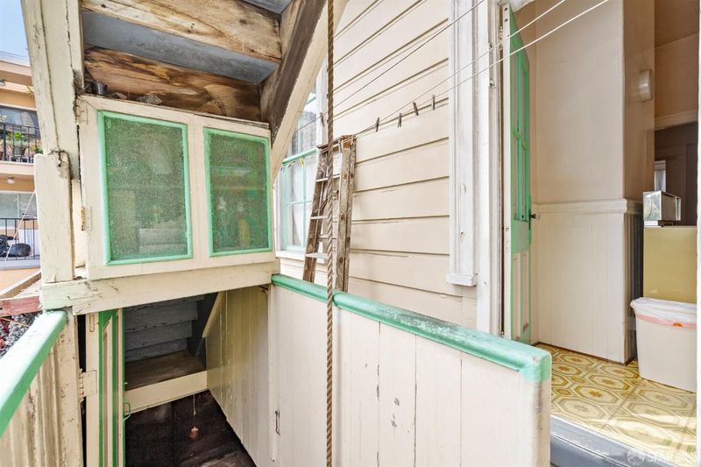
$1,549,000
2,356
SQ FT
$657
SQ/FT
1075 Noe St
@ 24th - 5 - Noe Valley, San Francisco
- 5 Bed
- 2 Bath
- 0 Park
- 2,356 sqft
- San Francisco
-

Welcome to 1075 Noe Street, a remarkable opportunity in the heart of San Francisco's coveted Noe Valley. This property features 5 bedrooms and 2 bathrooms across 2 levels, offering ample space for your vision. With its original condition, this home invites you to reimagine and customize the space to suit your lifestyle. The residence boasts classic Edwardian details, including high ceilings and formal entryway that enhance the sense of openness and light. Formal living room and dining room, large kitchen with pantry, 1 bedroom and bath complete the first floor. 2nd floor has 4 bedrooms plus 2 additional rooms, and 1 bath. There is also a full basement. Situated just steps from vibrant 24th Street, you'll enjoy easy access to a variety of shops, dining, and community amenities. This prime location ensures you're well-connected to the lively atmosphere of Noe Valley. Discover the potential of this property and make it your own in one of San Francisco's most desirable neighborhoods.
- Days on Market
- 0 days
- Current Status
- Active
- Original Price
- $1,549,000
- List Price
- $1,549,000
- On Market Date
- Apr 21, 2025
- Property Type
- Single Family Residence
- District
- 5 - Noe Valley
- Zip Code
- 94114
- MLS ID
- 425030359
- APN
- 3654-019B
- Year Built
- 1900
- Stories in Building
- 2
- Possession
- Close Of Escrow
- Data Source
- SFAR
- Origin MLS System
Lick (James) Middle School
Public 6-8 Middle
Students: 568 Distance: 0.2mi
St. Philip School
Private K-8 Elementary, Religious, Coed
Students: 223 Distance: 0.2mi
Eureka Learning Center
Private K Preschool Early Childhood Center, Elementary, Coed
Students: 11 Distance: 0.4mi
Edison Charter Academy
Charter K-8 Elementary, Core Knowledge
Students: 730 Distance: 0.4mi
Alvarado Elementary School
Public K-5 Elementary
Students: 515 Distance: 0.4mi
Adda Clevenger School
Private K-8 Elementary, Coed
Students: 124 Distance: 0.4mi
- Bed
- 5
- Bath
- 2
- Parking
- 0
- SQ FT
- 2,356
- SQ FT Source
- Unavailable
- Lot SQ FT
- 1,271.0
- Lot Acres
- 0.0292 Acres
- Kitchen
- Pantry Closet
- Dining Room
- Formal Room
- Flooring
- Carpet, Linoleum
- Fire Place
- Decorative Only
- Heating
- Fireplace Insert, Fireplace(s)
- Laundry
- Dryer Included, In Basement, Sink, Washer Included
- Upper Level
- Bedroom(s), Family Room, Full Bath(s)
- Main Level
- Bedroom(s), Dining Room, Full Bath(s), Kitchen, Living Room
- Possession
- Close Of Escrow
- Basement
- Full
- Architectural Style
- Edwardian
- Special Listing Conditions
- Offer As Is, Successor Trustee Sale
- Fee
- $0
MLS and other Information regarding properties for sale as shown in Theo have been obtained from various sources such as sellers, public records, agents and other third parties. This information may relate to the condition of the property, permitted or unpermitted uses, zoning, square footage, lot size/acreage or other matters affecting value or desirability. Unless otherwise indicated in writing, neither brokers, agents nor Theo have verified, or will verify, such information. If any such information is important to buyer in determining whether to buy, the price to pay or intended use of the property, buyer is urged to conduct their own investigation with qualified professionals, satisfy themselves with respect to that information, and to rely solely on the results of that investigation.
School data provided by GreatSchools. School service boundaries are intended to be used as reference only. To verify enrollment eligibility for a property, contact the school directly.


