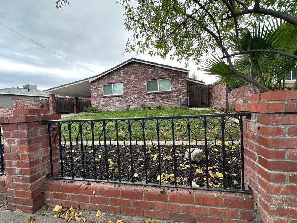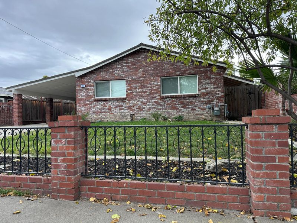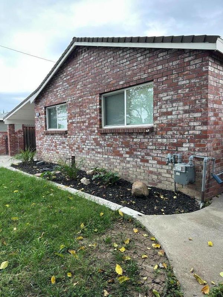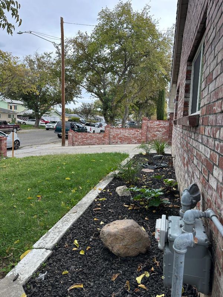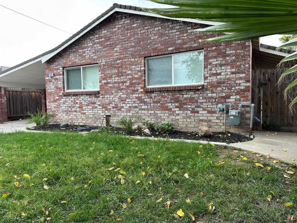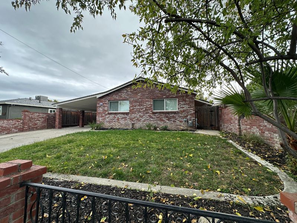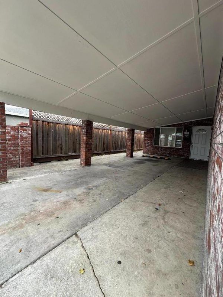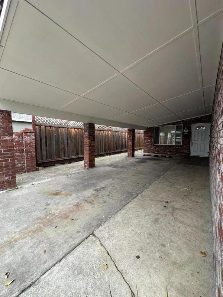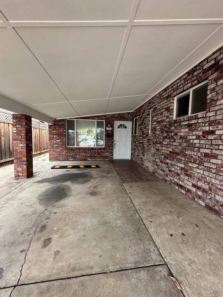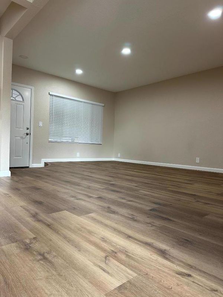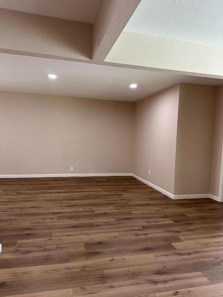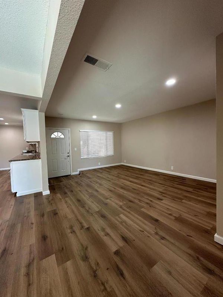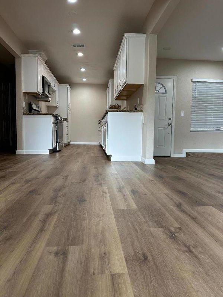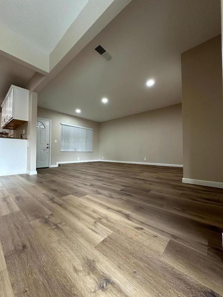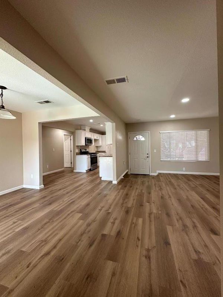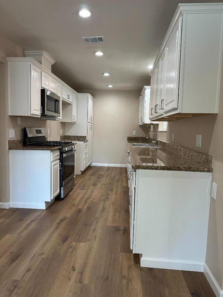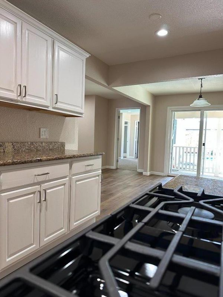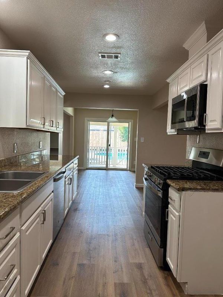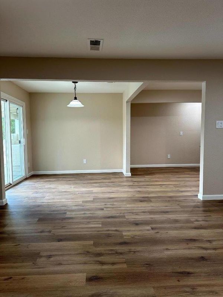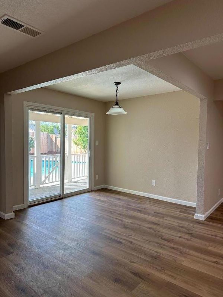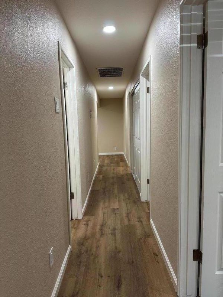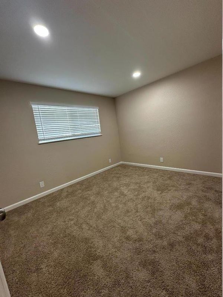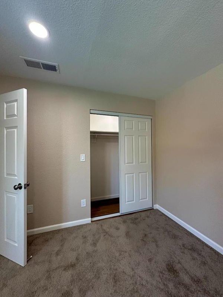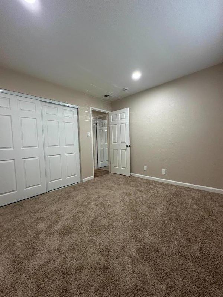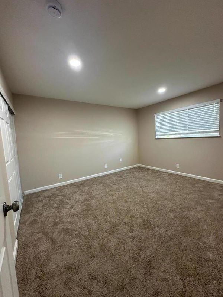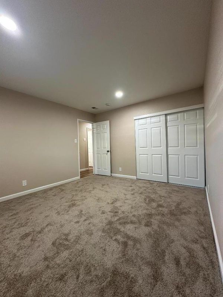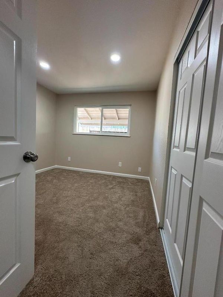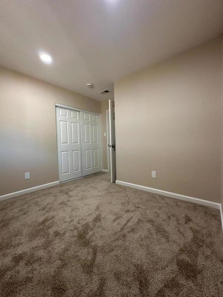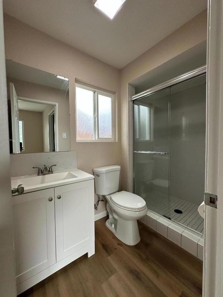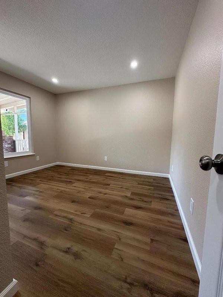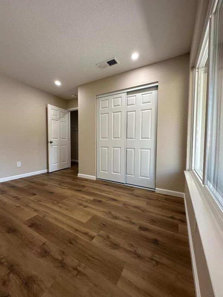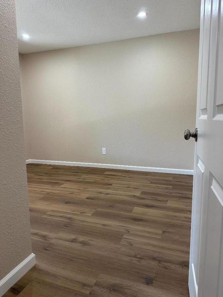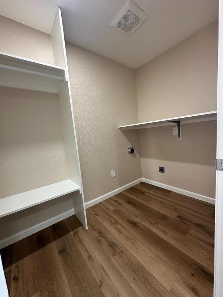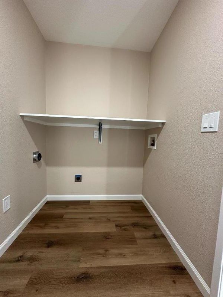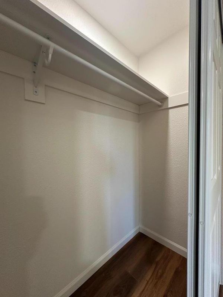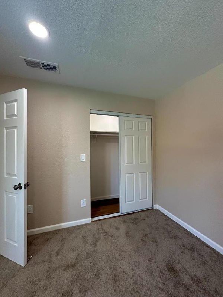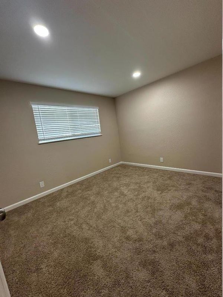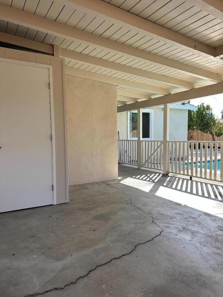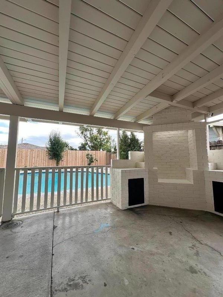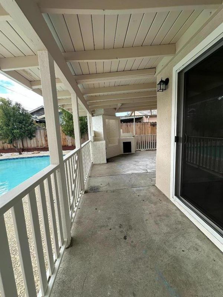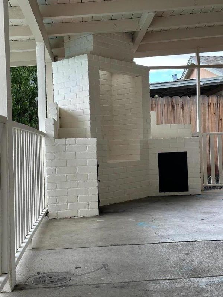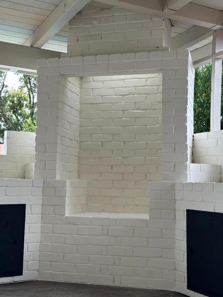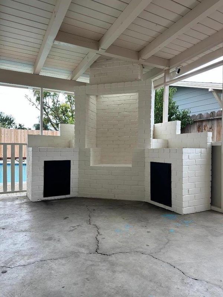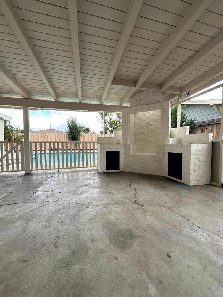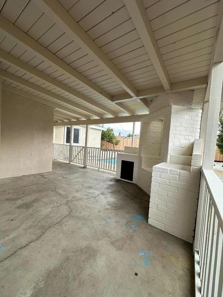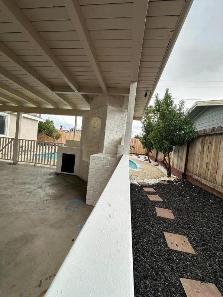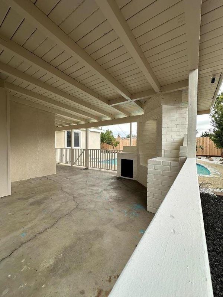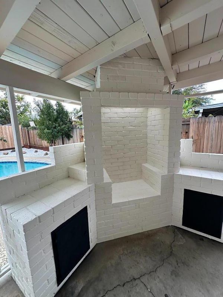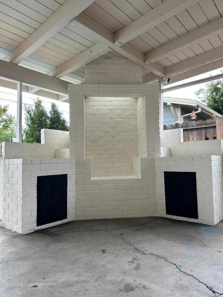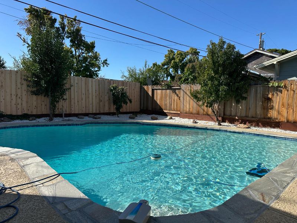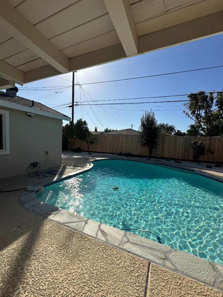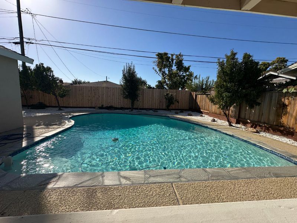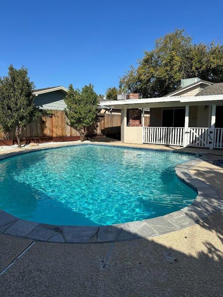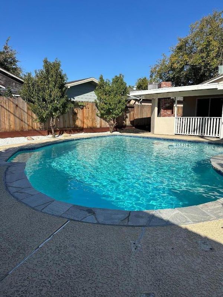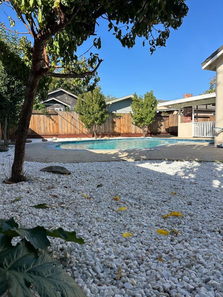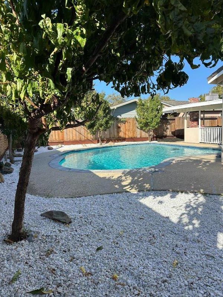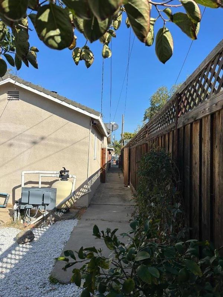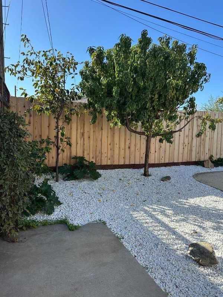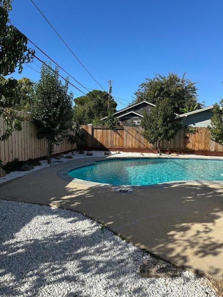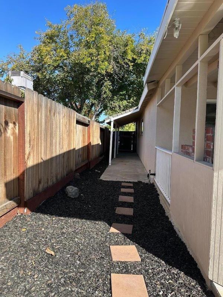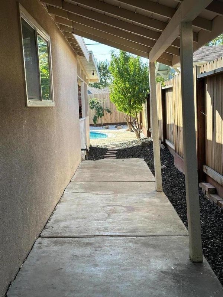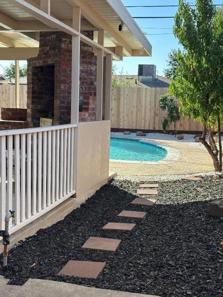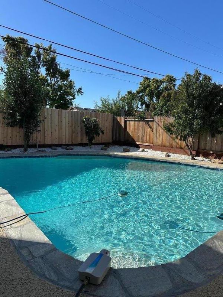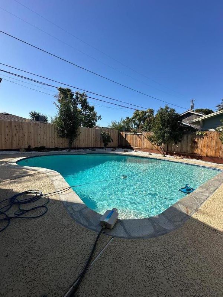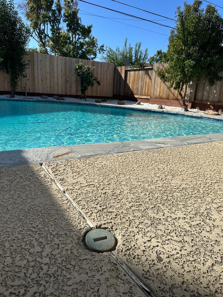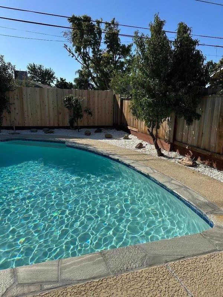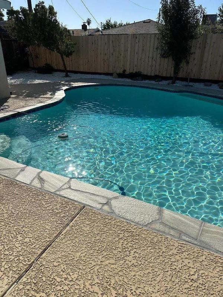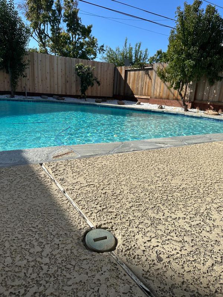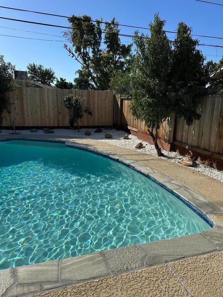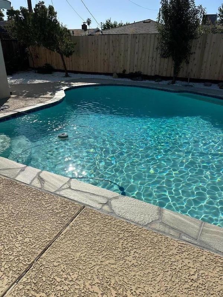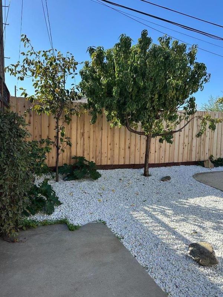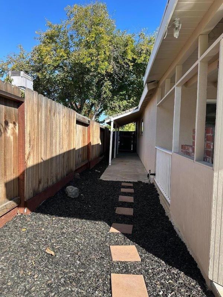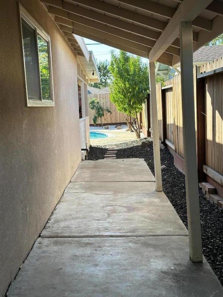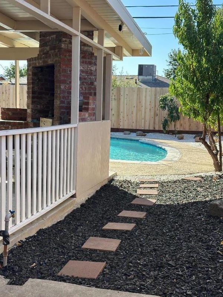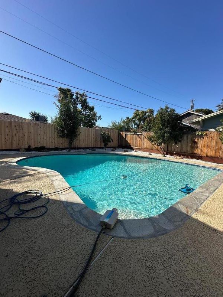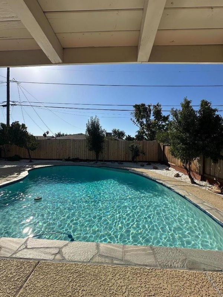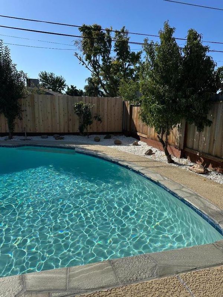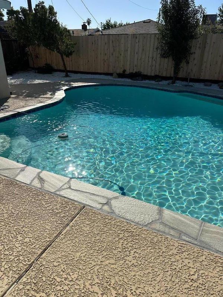
$595,900
1,584
SQ FT
$376
SQ/FT
130 East 21st Street
@ Holly - 20601 - Tracy, Tracy
- 5 Bed
- 2 Bath
- 2 Park
- 1,584 sqft
- TRACY
-

Welcome to a charming 5-bedroom, 2-bathroom home located in the vibrant city of Tracy. Spanning 1,584 square feet, this residence boasts a thoughtfully designed kitchen equipped with granite countertops, a gas oven range, a microwave, and more, making it perfect for culinary enthusiasts. The spacious living areas feature central heating and cooling, ensuring comfort year-round. Homeowners will appreciate the convenience of an inside laundry area with an electricity hookup (220V). The home is part of the Tracy Joint Unified School District, accommodating families with school-age children. Double-pane windows enhance energy efficiency throughout the house. Enjoy the outdoor amenities, including a refreshing in-ground pool, perfect for relaxation and entertaining, on those summer days. Though there is no garage, the property offers ample space with a minimum lot size of 5,500 square feet. With its blend of desirable features and prime location, this home provides a wonderful opportunity for comfortable living in Tracy.
- Days on Market
- 2 days
- Current Status
- Active
- Original Price
- $595,900
- List Price
- $595,900
- On Market Date
- Oct 27, 2025
- Property Type
- Single Family Home
- Area
- 20601 - Tracy
- Zip Code
- 95376
- MLS ID
- ML82026043
- APN
- 233-290-38
- Year Built
- 1955
- Stories in Building
- 1
- Possession
- Unavailable
- Data Source
- MLSL
- Origin MLS System
- MLSListings, Inc.
Tracy Seventh-Day Adventist Christian
Private K-8 Elementary, Religious, Coed
Students: 18 Distance: 0.1mi
Willow Community Day School
Public 7-12 Opportunity Community
Students: 31 Distance: 0.2mi
Duncan-Russell Continuation School
Public 10-12 Continuation
Students: 19 Distance: 0.3mi
North Elementary School
Public K-8 Elementary, Yr Round
Students: 743 Distance: 0.4mi
Primary Charter School
Charter K-4 Elementary, Yr Round
Students: 364 Distance: 0.4mi
Discovery Charter School
Charter 5-8 Middle, Yr Round
Students: 370 Distance: 0.4mi
- Bed
- 5
- Bath
- 2
- Primary - Stall Shower(s), Shower and Tub
- Parking
- 2
- Carport, Covered Parking, On Street
- SQ FT
- 1,584
- SQ FT Source
- Unavailable
- Lot SQ FT
- 5,500.0
- Lot Acres
- 0.126263 Acres
- Pool Info
- Pool - In Ground
- Kitchen
- Countertop - Granite, Countertop - Stone, Dishwasher, Exhaust Fan, Garbage Disposal, Hood Over Range, Microwave, Oven - Gas, Oven Range - Gas
- Cooling
- Central AC
- Dining Room
- Dining "L", Dining Area, Dining Area in Living Room
- Disclosures
- Lead Base Disclosure, Natural Hazard Disclosure, NHDS Report
- Family Room
- No Family Room
- Foundation
- Concrete Slab
- Heating
- Central Forced Air, Gas
- Laundry
- Electricity Hookup (220V), Inside
- Views
- Neighborhood
- Architectural Style
- Ranch
- Fee
- Unavailable
MLS and other Information regarding properties for sale as shown in Theo have been obtained from various sources such as sellers, public records, agents and other third parties. This information may relate to the condition of the property, permitted or unpermitted uses, zoning, square footage, lot size/acreage or other matters affecting value or desirability. Unless otherwise indicated in writing, neither brokers, agents nor Theo have verified, or will verify, such information. If any such information is important to buyer in determining whether to buy, the price to pay or intended use of the property, buyer is urged to conduct their own investigation with qualified professionals, satisfy themselves with respect to that information, and to rely solely on the results of that investigation.
School data provided by GreatSchools. School service boundaries are intended to be used as reference only. To verify enrollment eligibility for a property, contact the school directly.
