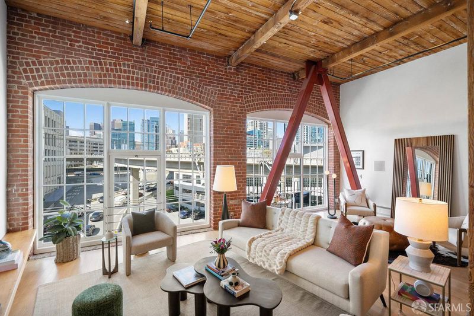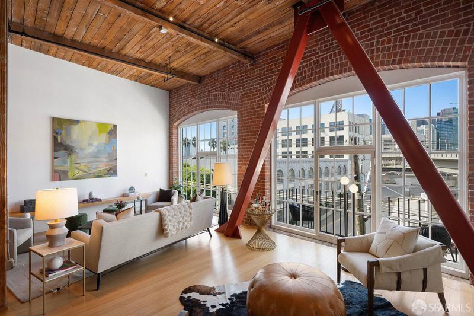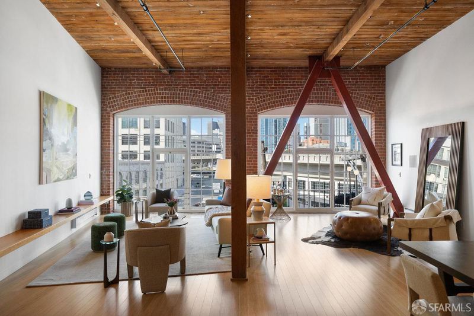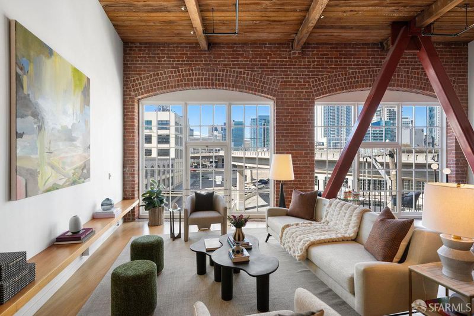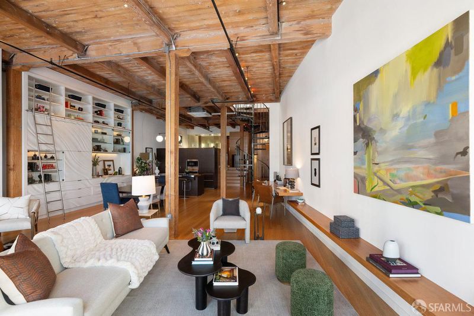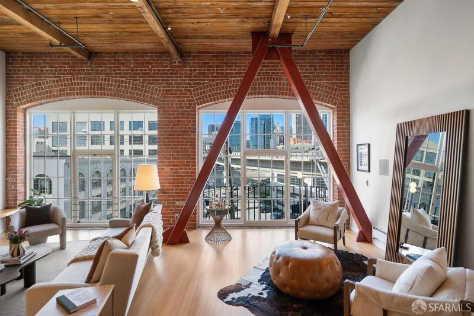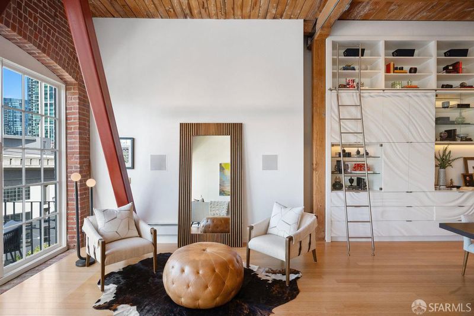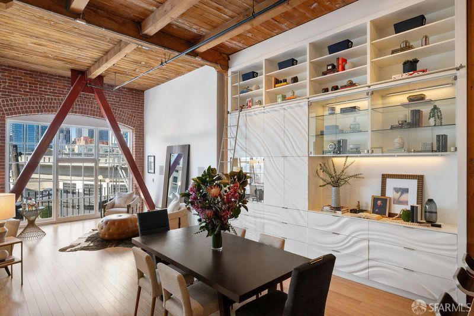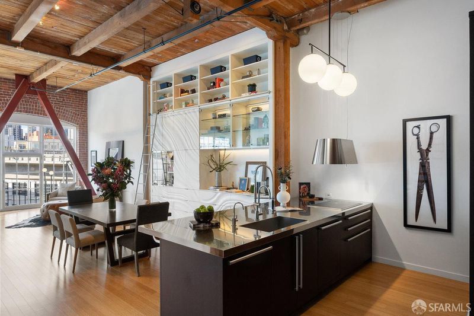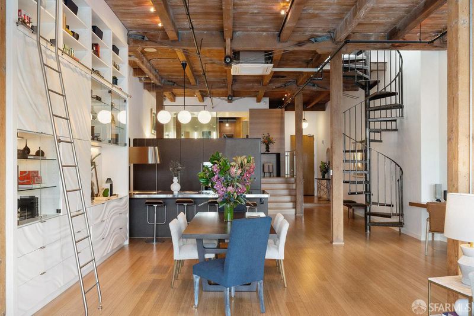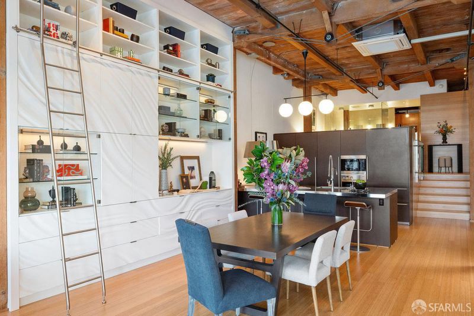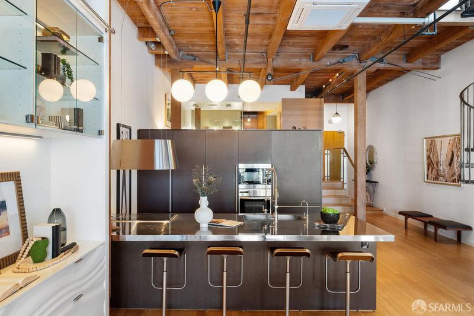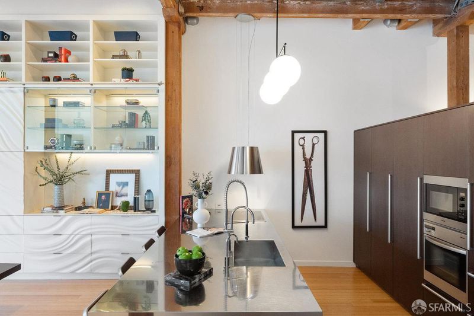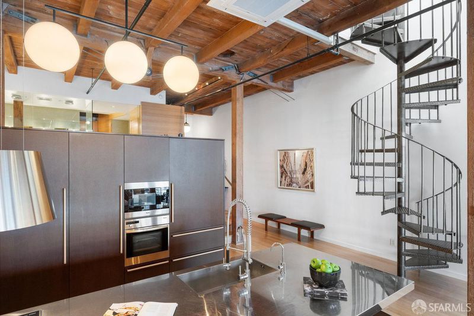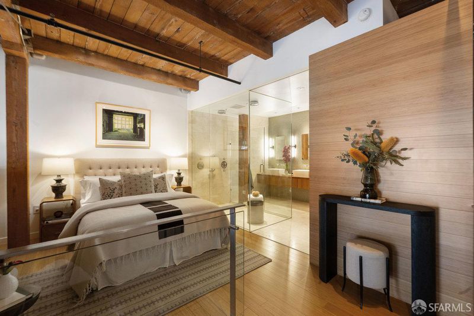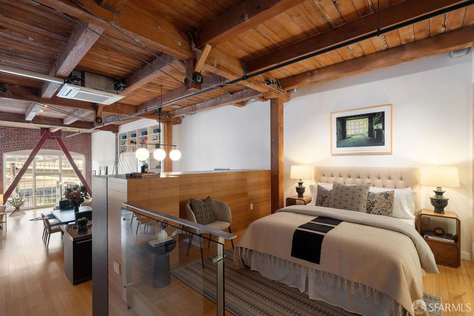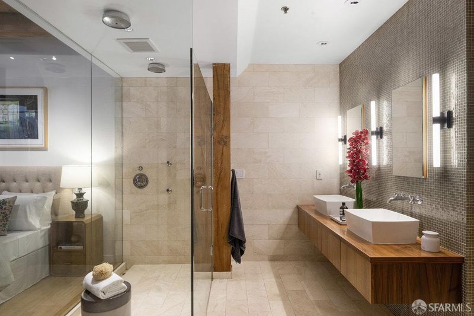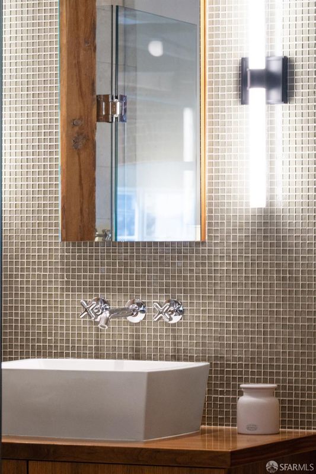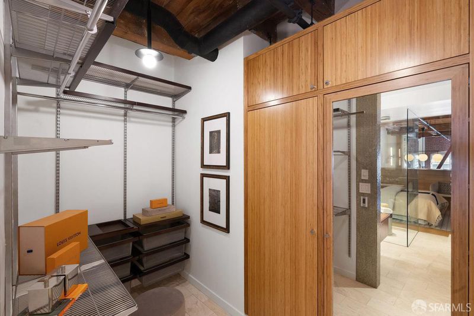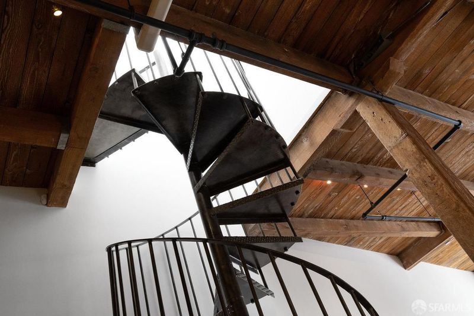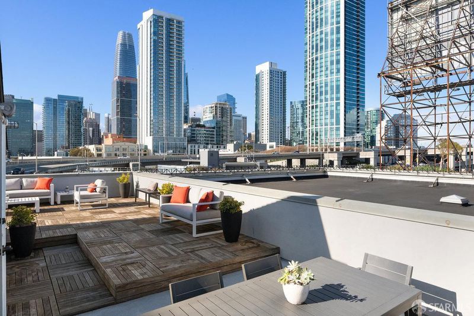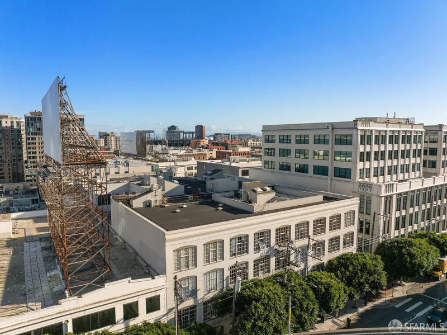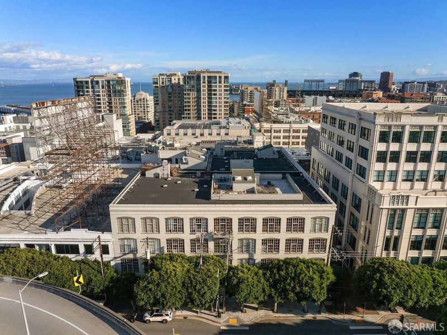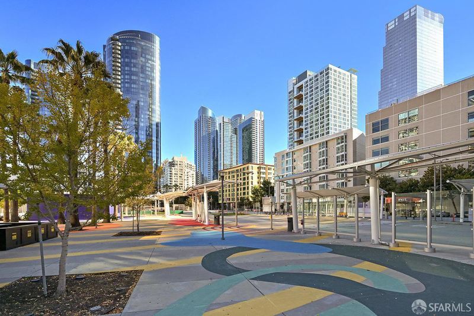
$1,375,000
1,629
SQ FT
$844
SQ/FT
355 Bryant St, #409
@ 2nd St - 9 - South Beach, San Francisco
- 1 Bed
- 1.5 Bath
- 1 Park
- 1,629 sqft
- San Francisco
-

-
Sun Apr 13, 2:30 pm - 4:00 pm
South Beach Loft with Large Rooftop Terrace
This quintessential penthouse loft represents one of the country's most iconic examples of warehouse loft conversions, and offers an expansive rooftop terrace with 360 degree skyline views. Located in South Beach, 355 Bryant Street #409 integrates the best in contemporary design aesthetics with original architectural elements, including double height, exposed wooden ceiling beams, full brick walls, a main floor balcony, and ample space to support an at-home startup or creative studio. The 1,629 sq. ft. 1 bedroom, 1.5 bathroom loft includes a sleek kitchen with modern appliances, and a double height living space with an original industrial window line, a wall of convenient built-in storage, a balcony, and air conditioning. Overlooking the living space, the lofted bedroom includes an adjacent spa-like, glass-enclosed en-suite bathroom with a large dual shower head walk-in shower, bidet, dual vanities, and walk-in closet. Above the unit, the rooftop terrace offers both enclosed and sunny areas and ample space for a rooftop garden and BBQ area. Residents enjoy easy access to the waterfront; Whole Foods and Safeway; boutique shopping; a charming neighborhood park (South Park); Caltrain, and Muni; and world class entertainment venues like Oracle Park and the Chase Center.
- Days on Market
- 7 days
- Current Status
- Active
- Original Price
- $1,375,000
- List Price
- $1,375,000
- On Market Date
- Apr 4, 2025
- Property Type
- Condominium
- District
- 9 - South Beach
- Zip Code
- 94107
- MLS ID
- 425016391
- APN
- 3774-116
- Year Built
- 1917
- Stories in Building
- 0
- Number of Units
- 44
- Possession
- Close Of Escrow
- Data Source
- SFAR
- Origin MLS System
AltSchool Yerba Buena
Private PK-8
Students: 90 Distance: 0.5mi
Youth Chance High School
Private 9-12 Secondary, Nonprofit
Students: 36 Distance: 0.6mi
Five Keys Independence High School (Sf Sheriff's)
Charter 9-12 Secondary
Students: 3417 Distance: 0.7mi
Five Keys Adult School (Sf Sheriff's)
Charter 9-12 Secondary
Students: 109 Distance: 0.7mi
Gavin Academy
Private K-12 Coed
Students: 20 Distance: 0.7mi
Tahour Academy
Private 5-12
Students: 6 Distance: 0.8mi
- Bed
- 1
- Bath
- 1.5
- Parking
- 1
- Side-by-Side, See Remarks
- SQ FT
- 1,629
- SQ FT Source
- Unavailable
- Lot SQ FT
- 21,369.0
- Lot Acres
- 0.4906 Acres
- Kitchen
- Metal/Steel Counter, Pantry Cabinet
- Cooling
- Heat Pump, MultiUnits
- Dining Room
- Dining Bar, Dining/Living Combo, Space in Kitchen
- Living Room
- Deck Attached
- Flooring
- Tile, Wood
- Heating
- Electric, MultiUnits
- Laundry
- Laundry Closet, Washer/Dryer Stacked Included
- Upper Level
- Loft
- Main Level
- Full Bath(s), Kitchen, Living Room, Partial Bath(s), Street Entrance
- Possession
- Close Of Escrow
- Architectural Style
- Conversion
- Special Listing Conditions
- None
- * Fee
- $1,042
- *Fee includes
- Common Areas, Elevator, Insurance on Structure, Maintenance Exterior, Maintenance Grounds, Management, Sewer, Trash, and Water
MLS and other Information regarding properties for sale as shown in Theo have been obtained from various sources such as sellers, public records, agents and other third parties. This information may relate to the condition of the property, permitted or unpermitted uses, zoning, square footage, lot size/acreage or other matters affecting value or desirability. Unless otherwise indicated in writing, neither brokers, agents nor Theo have verified, or will verify, such information. If any such information is important to buyer in determining whether to buy, the price to pay or intended use of the property, buyer is urged to conduct their own investigation with qualified professionals, satisfy themselves with respect to that information, and to rely solely on the results of that investigation.
School data provided by GreatSchools. School service boundaries are intended to be used as reference only. To verify enrollment eligibility for a property, contact the school directly.
