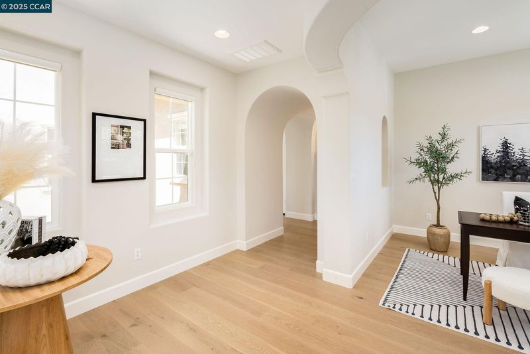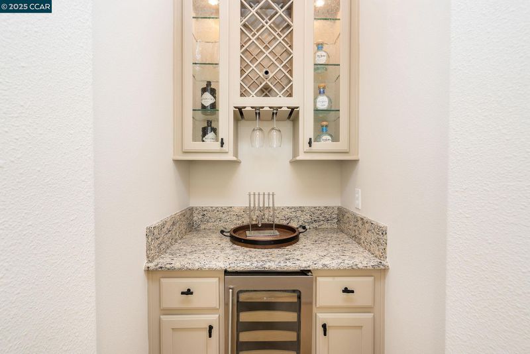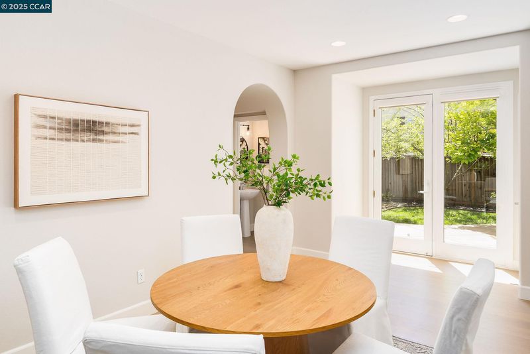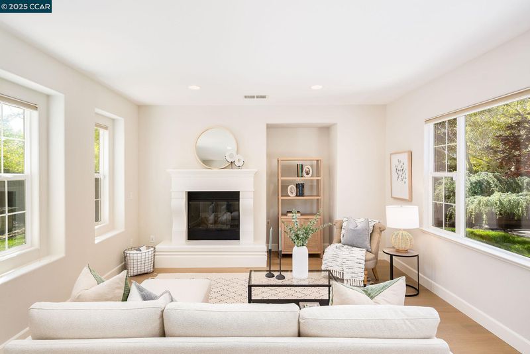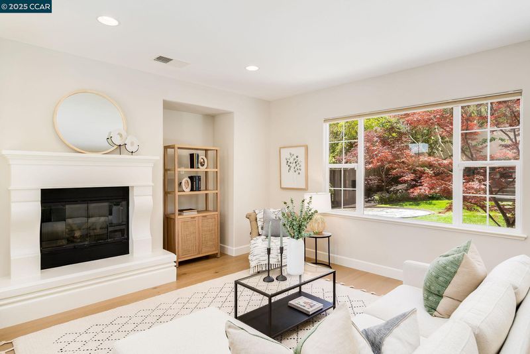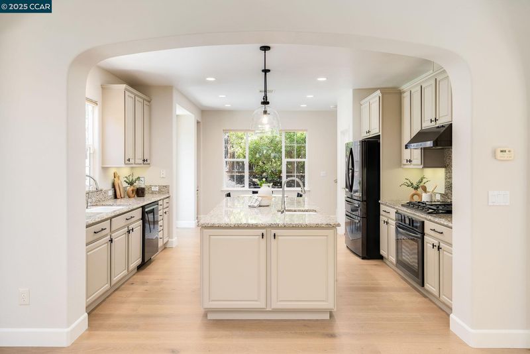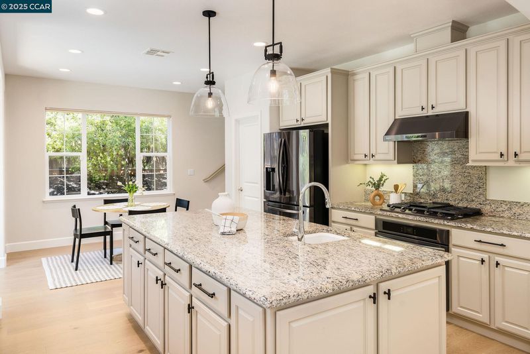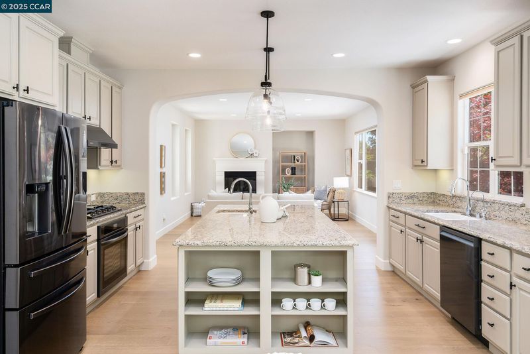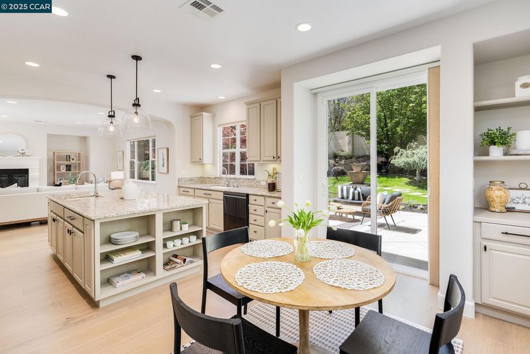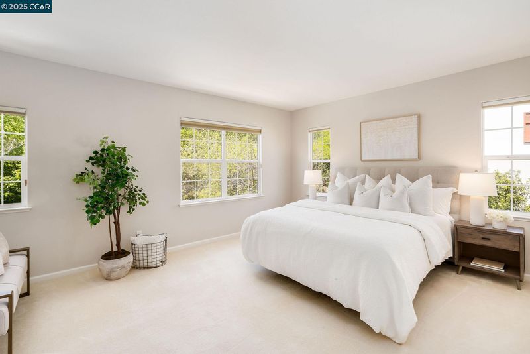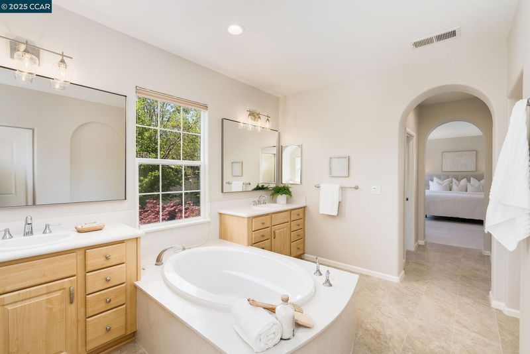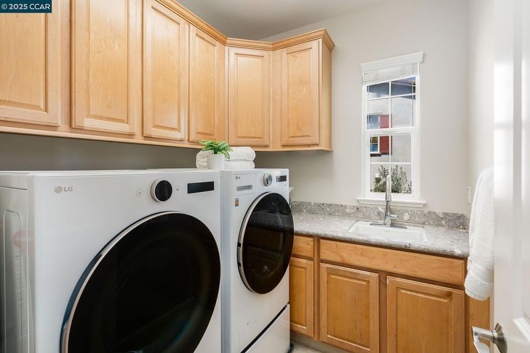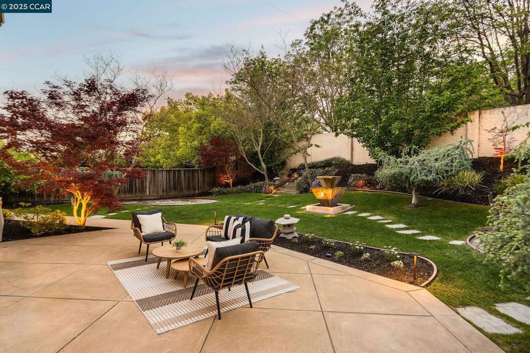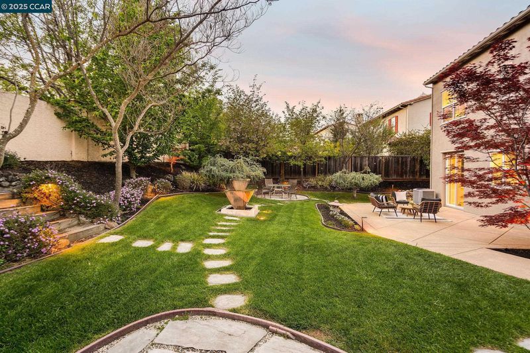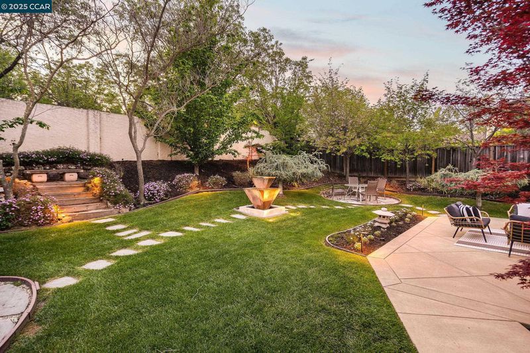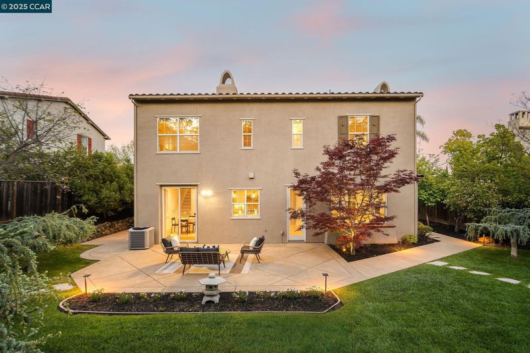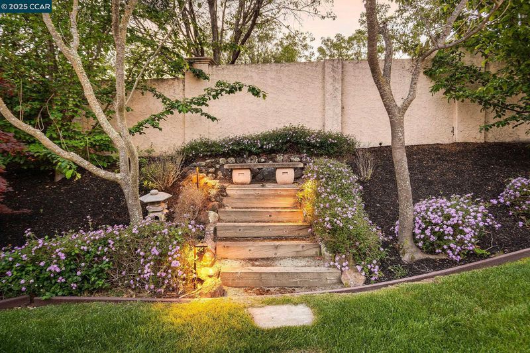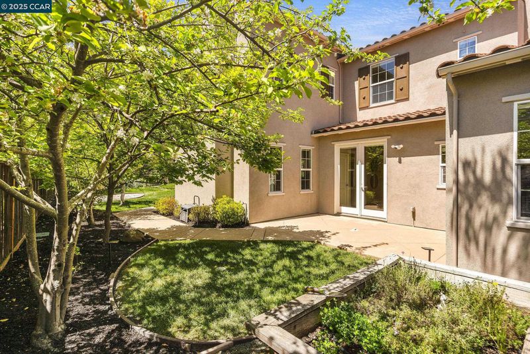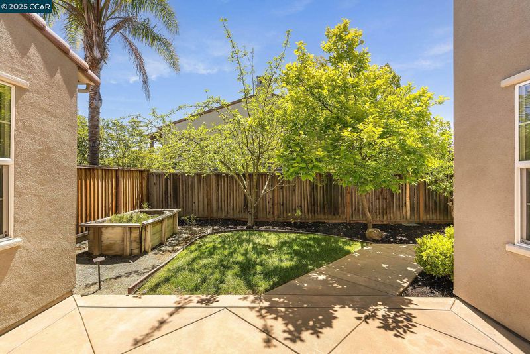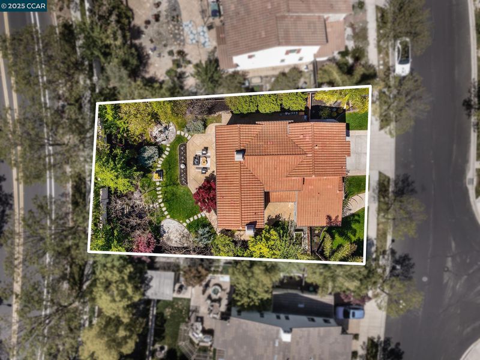
$1,999,000
2,592
SQ FT
$771
SQ/FT
5267 Kenilworth Way
@ Campion Dr - Gale Ranch, San Ramon
- 3 Bed
- 2.5 (2/1) Bath
- 2 Park
- 2,592 sqft
- San Ramon
-

Experience the charm of this east-facing home in the desirable Belvedere at Gale Ranch. Coming to market for the first time, this meticulously maintained residence features custom upgrades, including an Eco water softener, new engineered hardwood flooring, fresh interior/exterior paint, Hunter Douglas shutters, an ADT alarm system, stylish new light fixtures throughout, and brand new kitchen appliances. The chef’s kitchen boasts granite countertops, a spacious island, upgraded cabinetry, new built-in appliances, a breakfast nook, and a large walk-in pantry. The formal dining room includes a custom wine room and French doors to a private patio, ideal for entertaining. A main-level den/office offers the potential for a fourth bedroom. The luxurious primary suite features a spa-like bath with dual walk-in closets, a soaking tub, and walk-in shower. Upstairs are two more bedrooms with walk-in closets, a full bath, and a laundry room. Enjoy the landscaped backyard with a patio, lush lawn, fountain, fruit trees (lemons, peaches, persimmons, apples), and a herb box. Close to parks, top-rated schools, and City Center.
- Current Status
- Active - Coming Soon
- Original Price
- $1,999,000
- List Price
- $1,999,000
- On Market Date
- Apr 22, 2025
- Property Type
- Detached
- D/N/S
- Gale Ranch
- Zip Code
- 94582
- MLS ID
- 41094248
- APN
- 2223700044
- Year Built
- 2006
- Stories in Building
- 2
- Possession
- COE
- Data Source
- MAXEBRDI
- Origin MLS System
- CONTRA COSTA
Gale Ranch Middle School
Public 6-8 Middle
Students: 1262 Distance: 0.4mi
Venture (Alternative) School
Public K-12 Alternative
Students: 154 Distance: 0.6mi
Dougherty Valley High School
Public 9-12 Secondary
Students: 3331 Distance: 0.6mi
Quail Run Elementary School
Public K-5 Elementary
Students: 949 Distance: 1.0mi
Hidden Hills Elementary School
Public K-5 Elementary
Students: 708 Distance: 1.1mi
Coyote Creek Elementary School
Public K-5 Elementary
Students: 920 Distance: 1.1mi
- Bed
- 3
- Bath
- 2.5 (2/1)
- Parking
- 2
- Attached, Int Access From Garage, Garage Faces Front
- SQ FT
- 2,592
- SQ FT Source
- Public Records
- Lot SQ FT
- 8,100.0
- Lot Acres
- 0.19 Acres
- Pool Info
- None
- Kitchen
- Dishwasher, Disposal, Gas Range, Range, Refrigerator, Dryer, Washer, Gas Water Heater, Water Softener, Counter - Solid Surface, Garbage Disposal, Gas Range/Cooktop, Island, Pantry, Range/Oven Built-in
- Cooling
- Zoned
- Disclosures
- Nat Hazard Disclosure, Disclosure Package Avail
- Entry Level
- Exterior Details
- Back Yard, Front Yard, Side Yard, Landscape Back, Landscape Front, Yard Space
- Flooring
- Tile, Carpet, Engineered Wood
- Foundation
- Fire Place
- Living Room
- Heating
- Zoned, Fireplace(s)
- Laundry
- Dryer, Laundry Room, Washer, Cabinets, Sink, Upper Level
- Main Level
- 0.5 Bath, Other, Main Entry
- Possession
- COE
- Architectural Style
- Mediterranean
- Non-Master Bathroom Includes
- Shower Over Tub, Solid Surface, Double Sinks, Window
- Construction Status
- Existing
- Additional Miscellaneous Features
- Back Yard, Front Yard, Side Yard, Landscape Back, Landscape Front, Yard Space
- Location
- Premium Lot
- Roof
- Tile
- Water and Sewer
- Public
- Fee
- $205
MLS and other Information regarding properties for sale as shown in Theo have been obtained from various sources such as sellers, public records, agents and other third parties. This information may relate to the condition of the property, permitted or unpermitted uses, zoning, square footage, lot size/acreage or other matters affecting value or desirability. Unless otherwise indicated in writing, neither brokers, agents nor Theo have verified, or will verify, such information. If any such information is important to buyer in determining whether to buy, the price to pay or intended use of the property, buyer is urged to conduct their own investigation with qualified professionals, satisfy themselves with respect to that information, and to rely solely on the results of that investigation.
School data provided by GreatSchools. School service boundaries are intended to be used as reference only. To verify enrollment eligibility for a property, contact the school directly.

