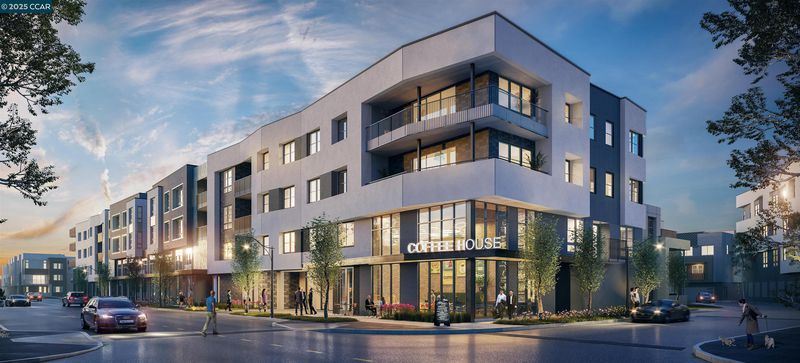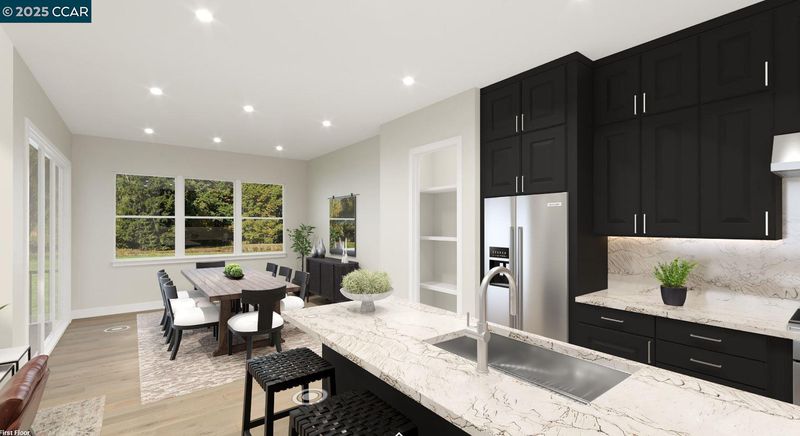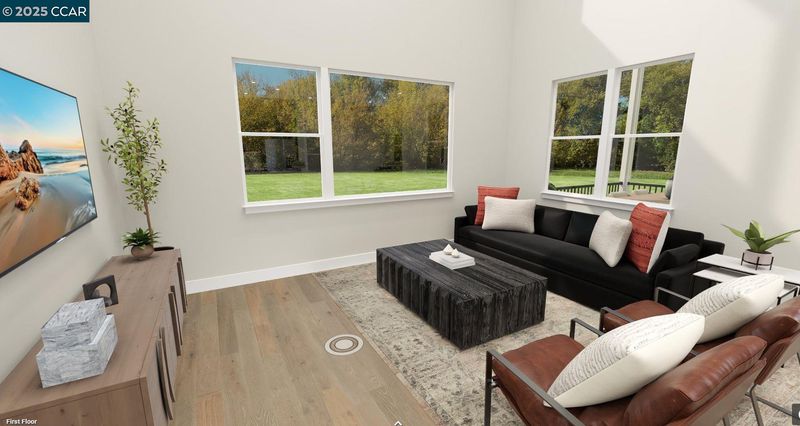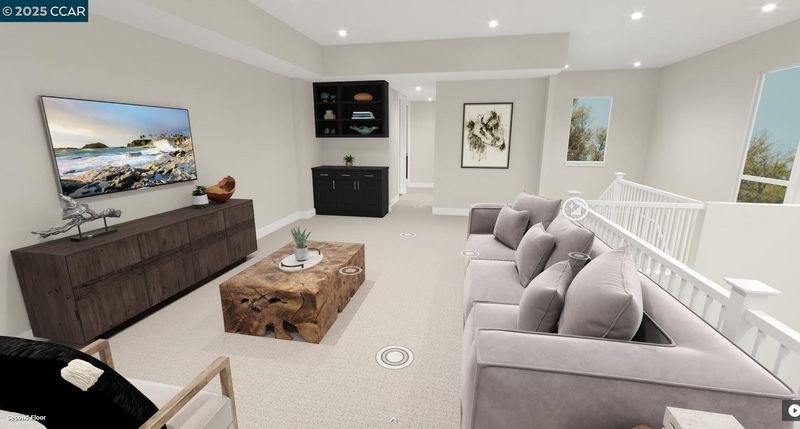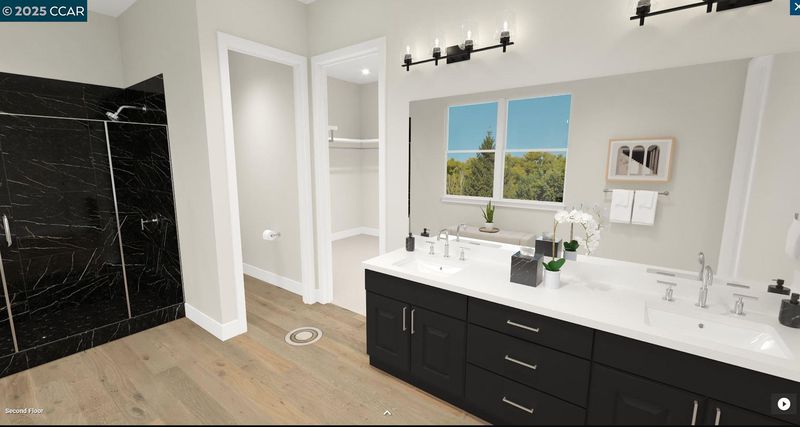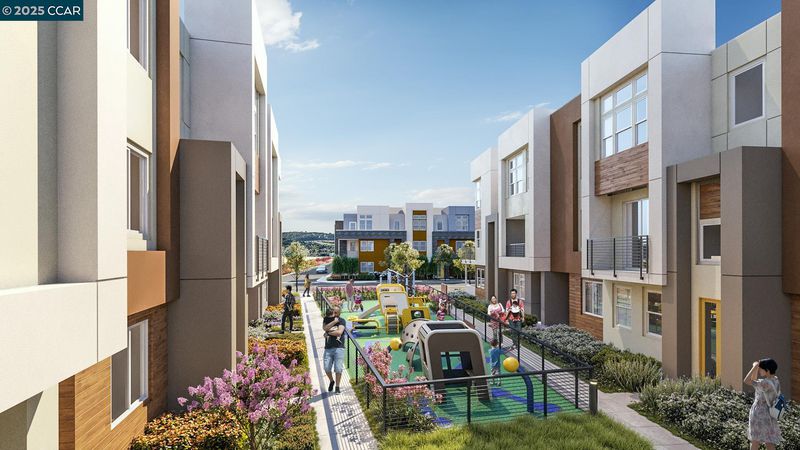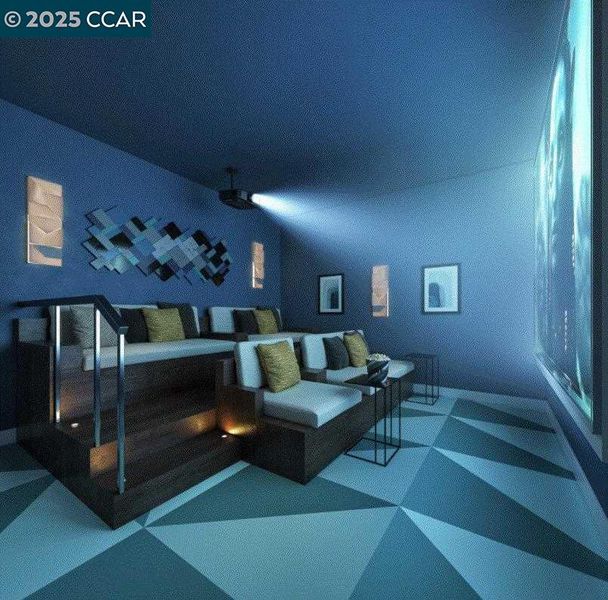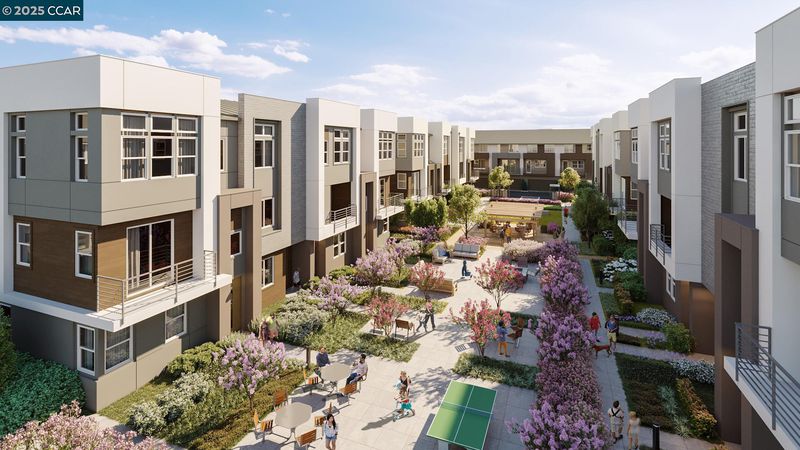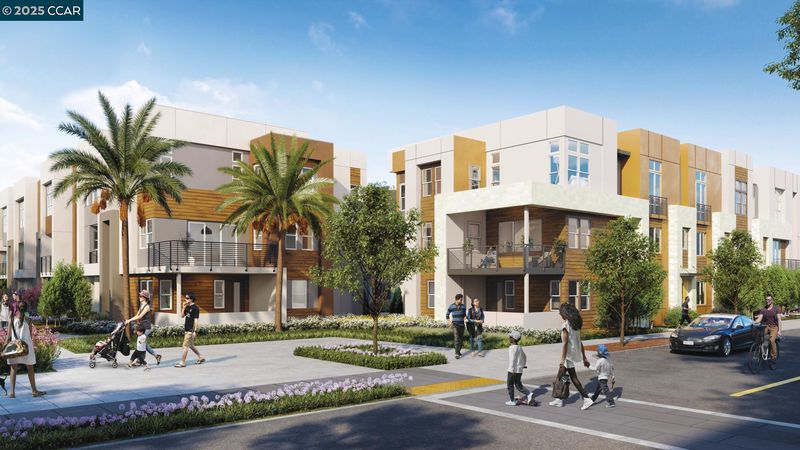
$1,713,000
2,647
SQ FT
$647
SQ/FT
44862 S Grimmer Blvd, #105
@ Warm Springs - Warm Springs, Fremont
- 3 Bed
- 3 (2/2) Bath
- 2 Park
- 2,647 sqft
- Fremont
-

Victoria Station at Metro West brings new luxury condos and convenience to your doorstep with access to neighborhood retail, community park and clubhouse. Lovely home with soaring views and sweeping space. The airy entry reveals a stunny two-story great room with views to a covered porch. Gourmet kitchen is complete with a casual dining area with patio access, a large center island, breakfast bar, wraparound counter, KitchenAid stainless steel appliances, quartz countertops and a sizable pantry. Primary bedroom suite with a walk-in closet and primary bath with a dual-sink vanity, a large luxe shower with seat, and a private water closet. Central to a loft, secondary bedrooms feature walk-in closet. This intimate 15 home condominium has a roof top deck with bar-b-que, fire pit, and seating area to enjoy with family and friends. Exclusive to this community the comforts of a movie screening room, dog washing station, shared office work space, and entertainment kitchen area. Toll Brothers Newest Community in the sought after area of Fremont's Innovation District!! Great commute location with easy access to 680 and 880 as well as walking distance to BART. Close to the 'High Tech' industry and great schools. ( photos not of actual home, for marketing only)
- Current Status
- New
- Original Price
- $1,713,000
- List Price
- $1,713,000
- On Market Date
- Jul 11, 2025
- Property Type
- Condominium
- D/N/S
- Warm Springs
- Zip Code
- 94538
- MLS ID
- 41104536
- APN
- Year Built
- 2025
- Stories in Building
- 2
- Possession
- Close Of Escrow
- Data Source
- MAXEBRDI
- Origin MLS System
- CONTRA COSTA
Fred E. Weibel Elementary School
Public K-6 Elementary
Students: 796 Distance: 0.9mi
Averroes High School
Private 9-12
Students: 52 Distance: 1.1mi
E. M. Grimmer Elementary School
Public K-6 Elementary
Students: 481 Distance: 1.1mi
Harvey Green Elementary School
Public K-6 Elementary
Students: 517 Distance: 1.2mi
Vista Alternative School
Public 7-12 Alternative
Students: 34 Distance: 1.5mi
Robertson High (Continuation) School
Public 9-12 Continuation
Students: 176 Distance: 1.5mi
- Bed
- 3
- Bath
- 3 (2/2)
- Parking
- 2
- Detached, Below Building Parking, Enclosed, Garage Faces Rear, Garage Door Opener
- SQ FT
- 2,647
- SQ FT Source
- Builder
- Pool Info
- None
- Kitchen
- Dishwasher, Plumbed For Ice Maker, Microwave, Oven, Range, Self Cleaning Oven, Tankless Water Heater, Breakfast Bar, Counter - Solid Surface, Stone Counters, Eat-in Kitchen, Disposal, Ice Maker Hookup, Kitchen Island, Oven Built-in, Pantry, Range/Oven Built-in, Self-Cleaning Oven, Updated Kitchen
- Cooling
- Central Air
- Disclosures
- Home Warranty Plan, Nat Hazard Disclosure, Disclosure Statement
- Entry Level
- 1
- Exterior Details
- No Yard
- Flooring
- Other
- Foundation
- Fire Place
- None
- Heating
- Forced Air
- Laundry
- Gas Dryer Hookup, Hookups Only, Laundry Room, Stacked Only
- Upper Level
- 3 Bedrooms, 2.5 Baths
- Main Level
- 0.5 Bath, No Steps to Entry, Main Entry
- Possession
- Close Of Escrow
- Architectural Style
- Contemporary
- Non-Master Bathroom Includes
- Shower Over Tub, Solid Surface, Tile
- Construction Status
- New Construction
- Additional Miscellaneous Features
- No Yard
- Location
- Other
- Roof
- Metal
- Fee
- $600
MLS and other Information regarding properties for sale as shown in Theo have been obtained from various sources such as sellers, public records, agents and other third parties. This information may relate to the condition of the property, permitted or unpermitted uses, zoning, square footage, lot size/acreage or other matters affecting value or desirability. Unless otherwise indicated in writing, neither brokers, agents nor Theo have verified, or will verify, such information. If any such information is important to buyer in determining whether to buy, the price to pay or intended use of the property, buyer is urged to conduct their own investigation with qualified professionals, satisfy themselves with respect to that information, and to rely solely on the results of that investigation.
School data provided by GreatSchools. School service boundaries are intended to be used as reference only. To verify enrollment eligibility for a property, contact the school directly.
