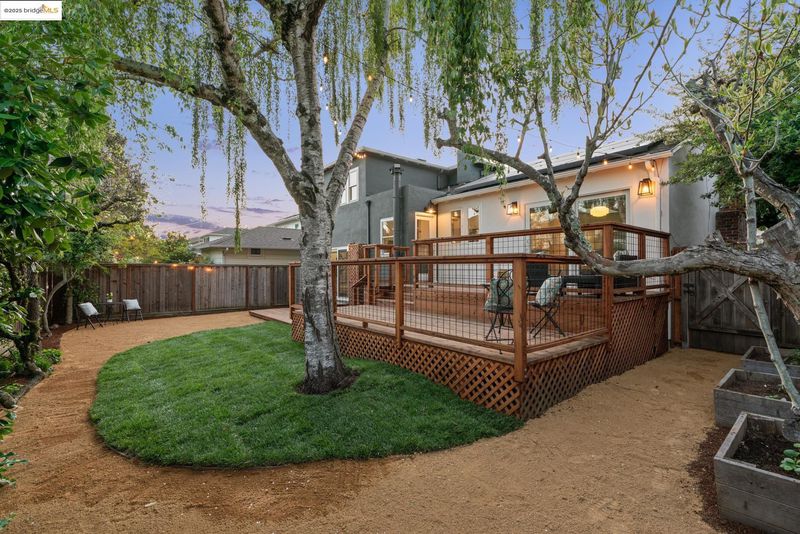
$1,079,000
1,666
SQ FT
$648
SQ/FT
5064 Kearney Ave
@ Mountain Blvd - Lincoln Highland, Oakland
- 3 Bed
- 2 Bath
- 2 Park
- 1,666 sqft
- Oakland
-

Hidden gem alert! Updated mid-century split-level is entertainer’s haven w/ great flow & grassy yard w/ multiple hangout spaces. Graceful curved brick walkway & wide front porch welcome you in where light, design, & easy indoor-outdoor flow converge. Sunny skylit living room offers warm & inviting space w/ refinished wood floors, brick fireplace, & expansive windows. Flows into dining area & bright, designer kitchen—featuring Caeserstone c-tops, abundant shaker-style cabinetry w/ pullouts, breakfast bar, pot filler, & full suite of smart, Wi-Fi Samsung appliances & induction range. Upstairs, 2 generous bedrooms share a renovated bath w/ marble accents & designer fixtures. Downstairs, a flexible guest suite, family room or home office opens directly to yard & includes spa-inspired bathroom w/ dual sinks, walk-in shower w/ bench, heated tile floors, & built-in storage. Backyard features peaceful mature birch tree, newer redwood decks, a lush grassy lawn, raised veggie beds, & DG patio, this stunning outdoor space is ready to enjoy now. PLUS original pear tree still thriving. 2-car garage w/ laundry, owned solar panels w/ Tesla Powerwall, newer Pella windows, a newer tankless water heater, insulated attic, too much to list. EZ access to 13, Montclair & 500 Acre Joaquin Miller Park.
- Current Status
- Active - Coming Soon
- Original Price
- $1,079,000
- List Price
- $1,079,000
- On Market Date
- Apr 21, 2025
- Property Type
- Detached
- D/N/S
- Lincoln Highland
- Zip Code
- 94602
- MLS ID
- 41094121
- APN
- 29126017
- Year Built
- 1948
- Stories in Building
- 2
- Possession
- COE
- Data Source
- MAXEBRDI
- Origin MLS System
- Bridge AOR
Growing Light Montessori School
Private K-1 Montessori, Elementary, Coed
Students: 88 Distance: 0.3mi
Joaquin Miller Elementary School
Public K-5 Elementary, Coed
Students: 443 Distance: 0.4mi
Montera Middle School
Public 6-8 Middle
Students: 727 Distance: 0.5mi
Conyes Academy
Private K-8 Special Education, Elementary, Coed
Students: 50 Distance: 0.5mi
Head-Royce School
Private K-12 Combined Elementary And Secondary, Nonprofit
Students: 875 Distance: 0.5mi
Zion Lutheran School
Private K-8 Elementary, Religious, Core Knowledge
Students: 65 Distance: 0.8mi
- Bed
- 3
- Bath
- 2
- Parking
- 2
- Attached, Off Street, Garage Door Opener
- SQ FT
- 1,666
- SQ FT Source
- Public Records
- Lot SQ FT
- 4,988.0
- Lot Acres
- 0.12 Acres
- Pool Info
- None
- Kitchen
- Dishwasher, Electric Range, Disposal, Plumbed For Ice Maker, Refrigerator, Dryer, Washer, Gas Water Heater, Tankless Water Heater, 220 Volt Outlet, Breakfast Bar, Counter - Solid Surface, Electric Range/Cooktop, Garbage Disposal, Ice Maker Hookup, Pantry, Updated Kitchen
- Cooling
- No Air Conditioning
- Disclosures
- Other - Call/See Agent
- Entry Level
- Exterior Details
- Back Yard, Front Yard, Garden/Play, Sprinklers Automatic, Landscape Back, Landscape Front, Yard Space
- Flooring
- Hardwood, Tile
- Foundation
- Fire Place
- Living Room
- Heating
- Forced Air
- Laundry
- Dryer, In Garage, Washer
- Upper Level
- 2 Bedrooms, 1 Bath
- Main Level
- 1 Bedroom, 1 Bath, Main Entry
- Views
- None
- Possession
- COE
- Basement
- Crawl Space
- Architectural Style
- Ranch
- Non-Master Bathroom Includes
- Stall Shower, Tile, Double Sinks, Window
- Construction Status
- Existing
- Additional Miscellaneous Features
- Back Yard, Front Yard, Garden/Play, Sprinklers Automatic, Landscape Back, Landscape Front, Yard Space
- Location
- Regular
- Roof
- Composition Shingles
- Water and Sewer
- Public
- Fee
- Unavailable
MLS and other Information regarding properties for sale as shown in Theo have been obtained from various sources such as sellers, public records, agents and other third parties. This information may relate to the condition of the property, permitted or unpermitted uses, zoning, square footage, lot size/acreage or other matters affecting value or desirability. Unless otherwise indicated in writing, neither brokers, agents nor Theo have verified, or will verify, such information. If any such information is important to buyer in determining whether to buy, the price to pay or intended use of the property, buyer is urged to conduct their own investigation with qualified professionals, satisfy themselves with respect to that information, and to rely solely on the results of that investigation.
School data provided by GreatSchools. School service boundaries are intended to be used as reference only. To verify enrollment eligibility for a property, contact the school directly.





















