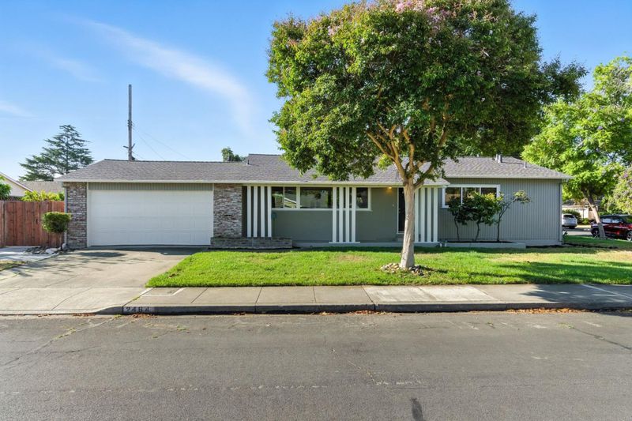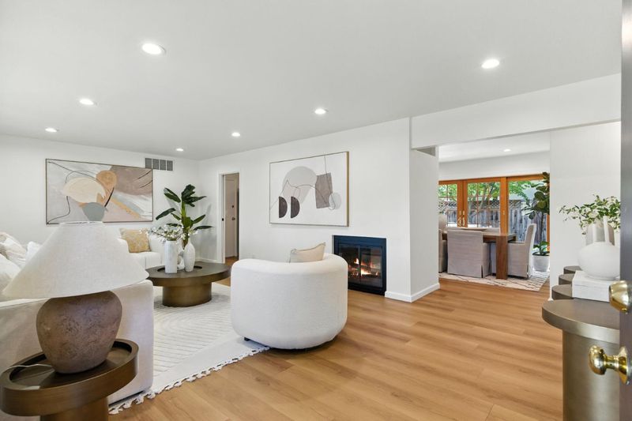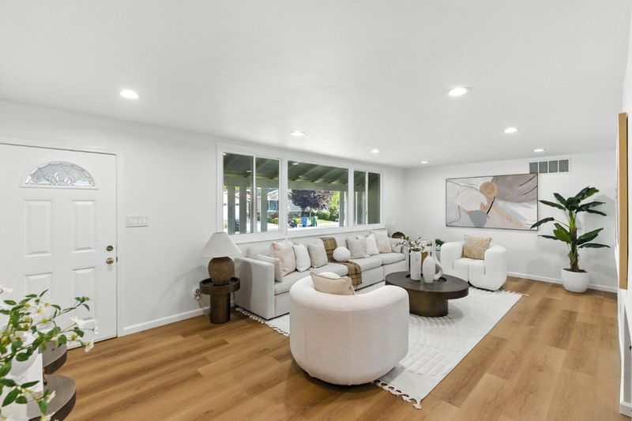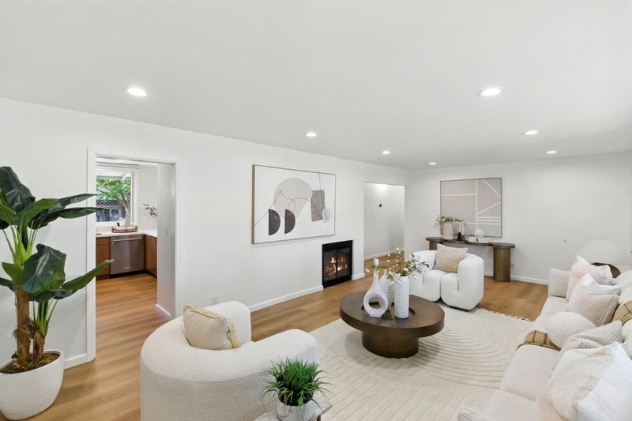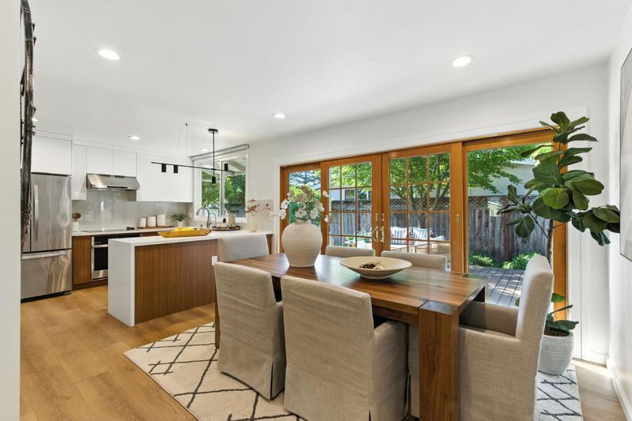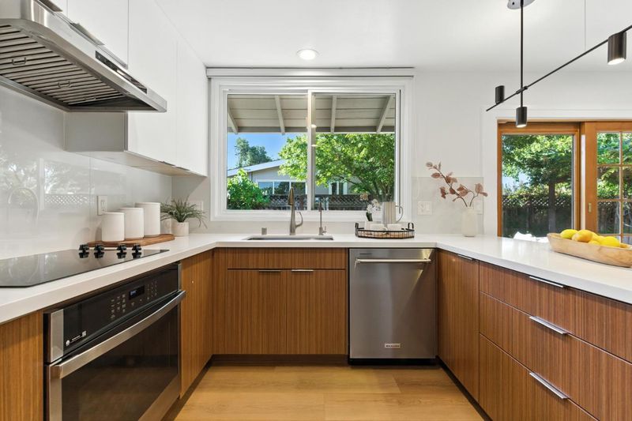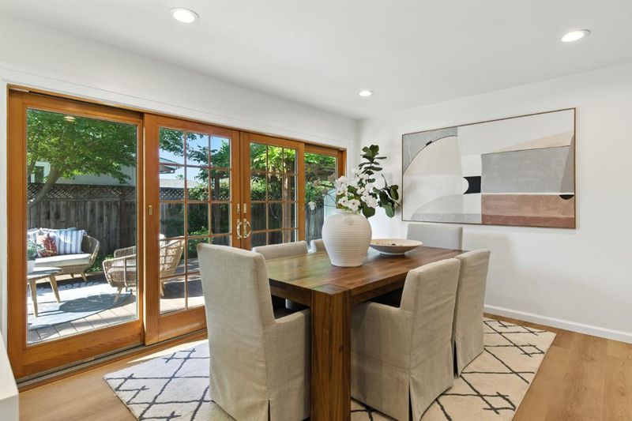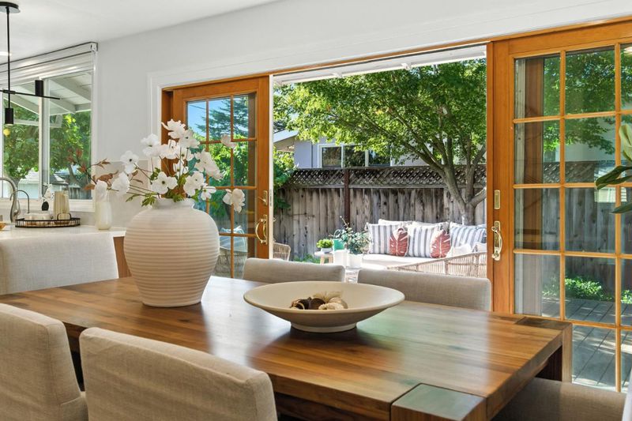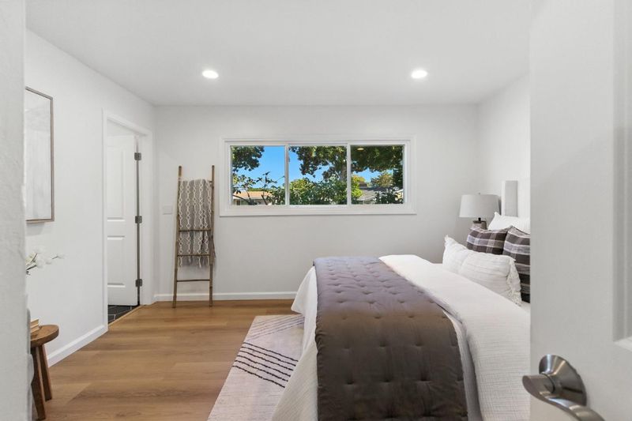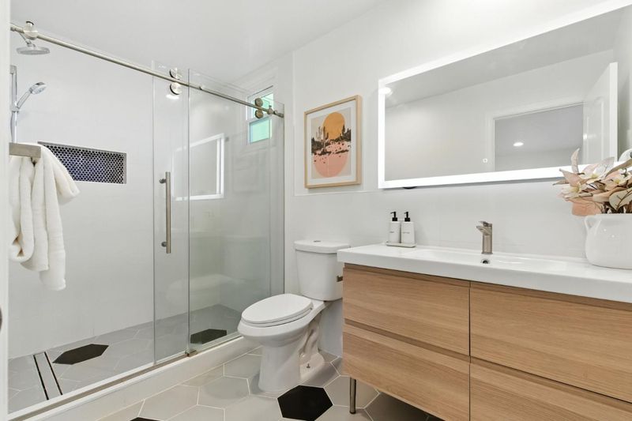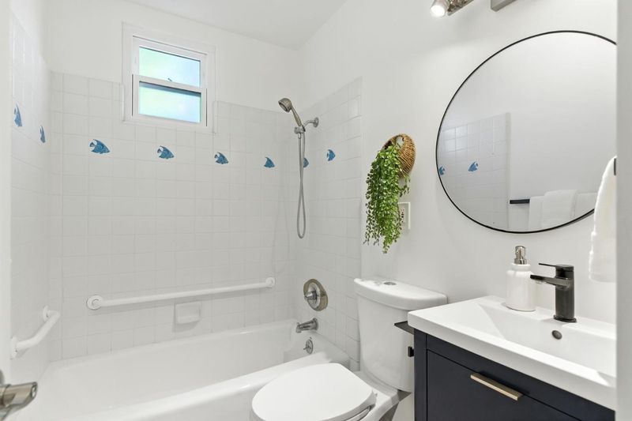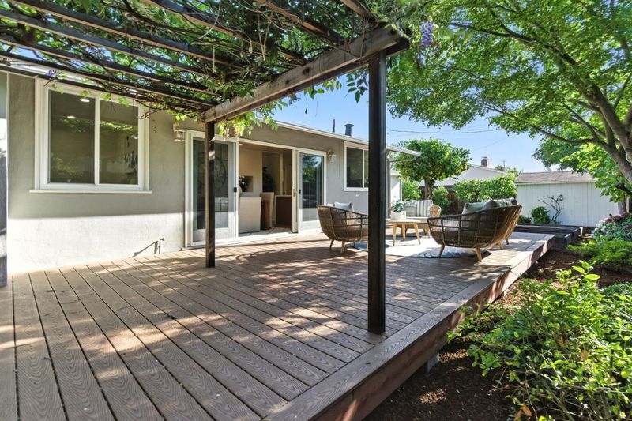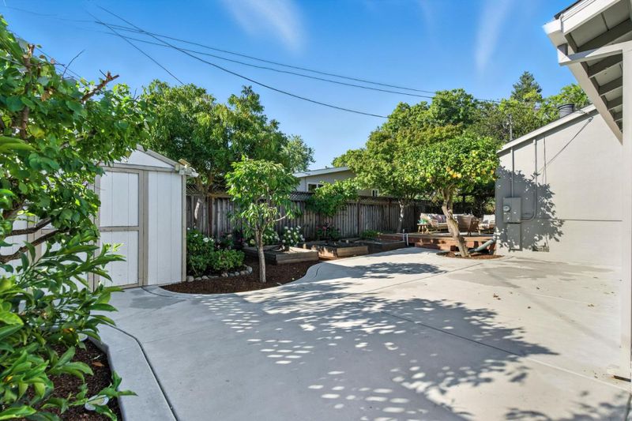
$1,800,000
1,323
SQ FT
$1,361
SQ/FT
2464 Brannan Place
@ Los Olivos Drive - 8 - Santa Clara, Santa Clara
- 3 Bed
- 2 Bath
- 2 Park
- 1,323 sqft
- Santa Clara
-

Charming single family home nested on a private loop without through traffic. This house has ideal floor plan. Opens right into a spacious living room, perfect for gatherings and everyday relaxation. Open-concept kitchen and dining area with immediate access from the garage and to the backyard. Modern style kitchen features ample countertop and cabinet space, smartly utilizing every corner, along with extra pantry shelving for added storage. The dining area is highlighted by a wide Andersen sliding glass door that frames views of lush trees and fills the space with natural light. Step outside to a huge backyard deck, expanding your living space into the outdoors. The primary suite includes dual closets and a spacious en-suite bathroom. Oversized double-pane windows throughout the home bring in light and greenery from every angle. Enjoy the large yard complete with fruit trees, planter boxes, and two storage sheds for all your gardening and hobby needs. Located in one of Santa Claras best-kept secrets, this neighborhood offers an unbeatable location - walkable to Central Park, the library, pharmacy, grocery stores, banks, and popular restaurants. You're just minutes from Santana Row, Valley Fair, and major tech campuses.
- Days on Market
- 7 days
- Current Status
- Pending
- Sold Price
- Original Price
- $1,800,000
- List Price
- $1,800,000
- On Market Date
- Aug 6, 2025
- Contract Date
- Aug 13, 2025
- Close Date
- Sep 2, 2025
- Property Type
- Single Family Home
- Area
- 8 - Santa Clara
- Zip Code
- 95050
- MLS ID
- ML82017177
- APN
- 294-13-009
- Year Built
- 1956
- Stories in Building
- 1
- Possession
- COE
- COE
- Sep 2, 2025
- Data Source
- MLSL
- Origin MLS System
- MLSListings, Inc.
Live Oak Academy
Private 1-12 Alternative, Combined Elementary And Secondary, Religious, Home School Program, Nonprofit
Students: 298 Distance: 0.2mi
C. W. Haman Elementary School
Public K-5 Elementary
Students: 381 Distance: 0.3mi
St. Justin
Private K-8 Elementary, Religious, Coed
Students: 315 Distance: 0.4mi
Westwood Elementary School
Public K-5 Elementary
Students: 392 Distance: 0.5mi
Central Park Elementary
Public K-4
Students: 399 Distance: 0.7mi
Millikin Elementary School
Public K-5 Elementary, Coed
Students: 523 Distance: 0.7mi
- Bed
- 3
- Bath
- 2
- Primary - Stall Shower(s), Shower and Tub, Tile, Updated Bath
- Parking
- 2
- Attached Garage, Off-Street Parking, On Street
- SQ FT
- 1,323
- SQ FT Source
- Unavailable
- Lot SQ FT
- 6,800.0
- Lot Acres
- 0.156107 Acres
- Kitchen
- 220 Volt Outlet, Cooktop - Electric, Countertop - Quartz, Dishwasher, Exhaust Fan, Garbage Disposal, Oven - Built-In, Refrigerator
- Cooling
- None
- Dining Room
- Formal Dining Room
- Disclosures
- Natural Hazard Disclosure
- Family Room
- No Family Room
- Flooring
- Tile, Vinyl / Linoleum
- Foundation
- Crawl Space
- Fire Place
- Dual See Thru, Living Room, Wood Burning
- Heating
- Central Forced Air - Gas, Fireplace
- Laundry
- In Garage
- Possession
- COE
- Architectural Style
- Ranch
- Fee
- Unavailable
MLS and other Information regarding properties for sale as shown in Theo have been obtained from various sources such as sellers, public records, agents and other third parties. This information may relate to the condition of the property, permitted or unpermitted uses, zoning, square footage, lot size/acreage or other matters affecting value or desirability. Unless otherwise indicated in writing, neither brokers, agents nor Theo have verified, or will verify, such information. If any such information is important to buyer in determining whether to buy, the price to pay or intended use of the property, buyer is urged to conduct their own investigation with qualified professionals, satisfy themselves with respect to that information, and to rely solely on the results of that investigation.
School data provided by GreatSchools. School service boundaries are intended to be used as reference only. To verify enrollment eligibility for a property, contact the school directly.
