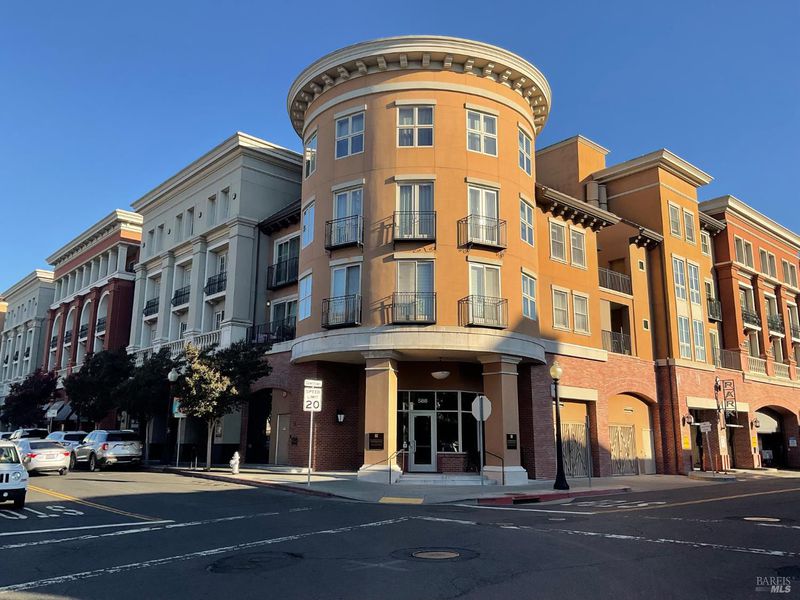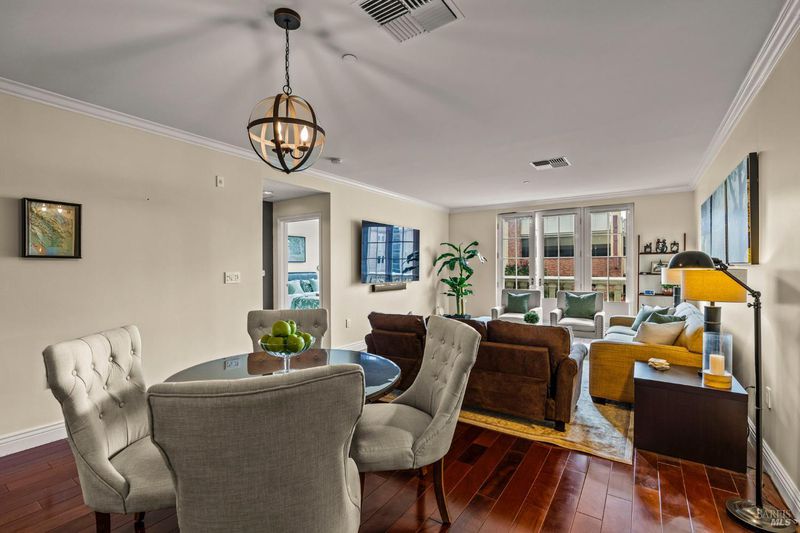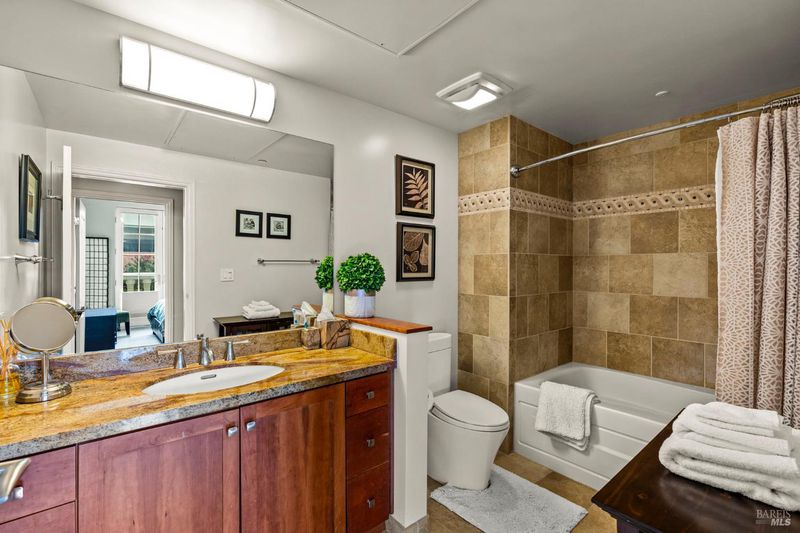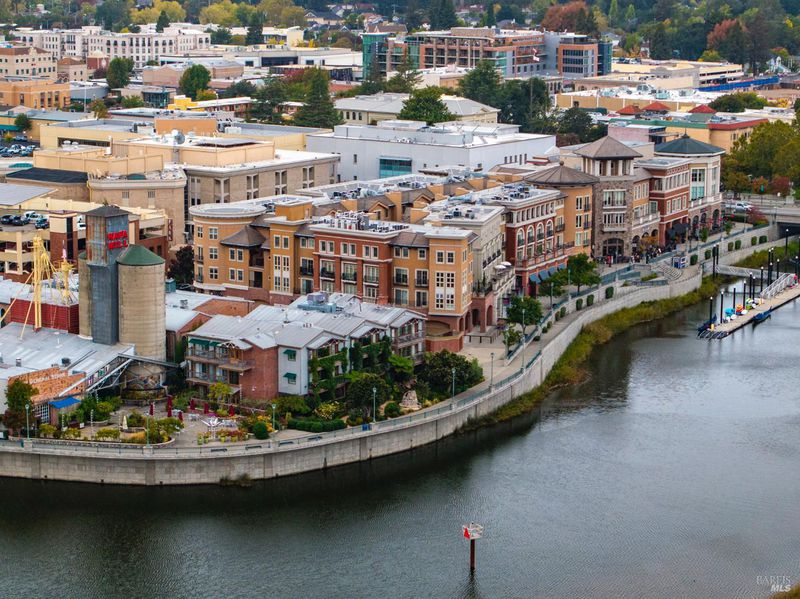
$769,500
948
SQ FT
$812
SQ/FT
588 Main Street, #204
@ Third - Napa
- 1 Bed
- 1 Bath
- 1 Park
- 948 sqft
- Napa
-

588 Main St. #204 - Riverfront Residences | Experience vibrant urban living in this luxury condominium perfect as a full-time residence or Napa pied--terre. Highlights include: Tall ceilings and open-concept living Chef's kitchen with cherry cabinets, granite slab countertops & stainless steel Monogram appliances Wood flooring and a dining area ideal for entertaining Full-size washer & dryer Two sets of French doors opening to a charming balcony overlooking the Historic Napa Mill Premium Amenities: Secure lobby with controlled access Stylish resident lounge Elevator access to a beautifully landscaped courtyard at your doorstep Assigned underground parking with storage locker & bike storage Just steps to Napa's Riverfront Promenadeacclaimed dining, boutique shopping, tasting rooms, wine bars, and year-round excitement. Don't miss this opportunity to call Riverfront Residences your home.
- Days on Market
- 1 day
- Current Status
- Active
- Original Price
- $769,500
- List Price
- $769,500
- On Market Date
- Oct 24, 2025
- Property Type
- Condominium
- Area
- Napa
- Zip Code
- 94559
- MLS ID
- 325092509
- APN
- 003-340-010-000
- Year Built
- 2009
- Stories in Building
- Unavailable
- Possession
- Close Of Escrow
- Data Source
- BAREIS
- Origin MLS System
The Oxbow School
Private 11-12 Coed
Students: 78 Distance: 0.3mi
Blue Oak School
Private K-8 Nonprofit
Students: 145 Distance: 0.4mi
St. John The Baptist Catholic
Private K-8 Elementary, Religious, Coed
Students: 147 Distance: 0.5mi
Shearer Charter School
Public K-5 Elementary
Students: 480 Distance: 0.6mi
New Technology High School
Public 9-12 Alternative, Coed
Students: 417 Distance: 0.7mi
Alta Heights Elementary School
Public K-5 Elementary
Students: 295 Distance: 0.7mi
- Bed
- 1
- Bath
- 1
- Soaking Tub, Tub w/Shower Over
- Parking
- 1
- Assigned, Covered, Guest Parking Available, Underground Parking
- SQ FT
- 948
- SQ FT Source
- Assessor Auto-Fill
- Lot SQ FT
- 871.0
- Lot Acres
- 0.02 Acres
- Kitchen
- Granite Counter, Slab Counter
- Cooling
- Central
- Dining Room
- Dining Bar, Dining/Family Combo
- Exterior Details
- Balcony, Uncovered Courtyard
- Flooring
- Carpet, Tile, Wood
- Heating
- Central
- Laundry
- Inside Area, Washer/Dryer Stacked Included
- Main Level
- Dining Room, Family Room, Full Bath(s), Kitchen, Primary Bedroom
- Possession
- Close Of Escrow
- * Fee
- $629
- Name
- 5th Avenue Assoication Management
- Phone
- (877) 544-1434
- *Fee includes
- Common Areas, Elevator, Gas, Maintenance Grounds, Roof, Trash, and Water
MLS and other Information regarding properties for sale as shown in Theo have been obtained from various sources such as sellers, public records, agents and other third parties. This information may relate to the condition of the property, permitted or unpermitted uses, zoning, square footage, lot size/acreage or other matters affecting value or desirability. Unless otherwise indicated in writing, neither brokers, agents nor Theo have verified, or will verify, such information. If any such information is important to buyer in determining whether to buy, the price to pay or intended use of the property, buyer is urged to conduct their own investigation with qualified professionals, satisfy themselves with respect to that information, and to rely solely on the results of that investigation.
School data provided by GreatSchools. School service boundaries are intended to be used as reference only. To verify enrollment eligibility for a property, contact the school directly.




























