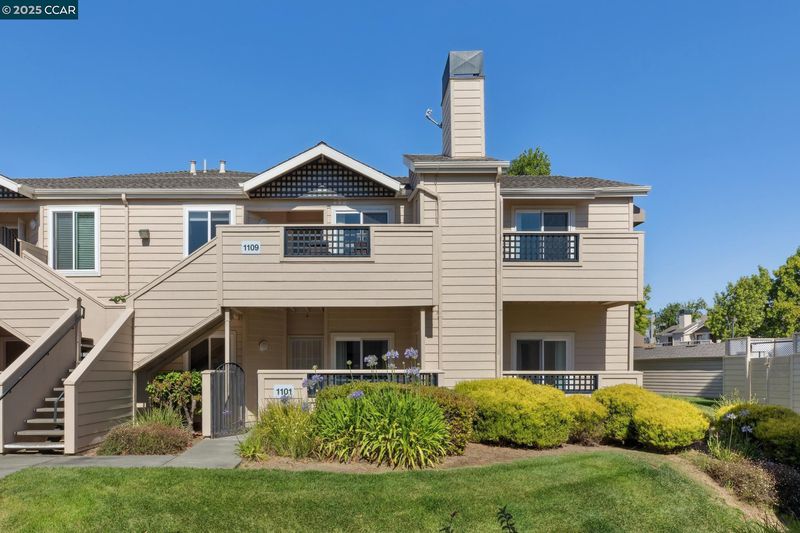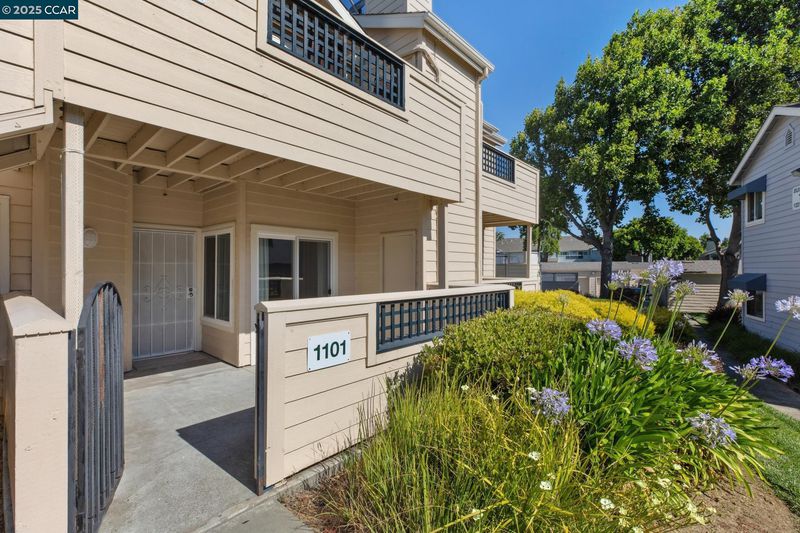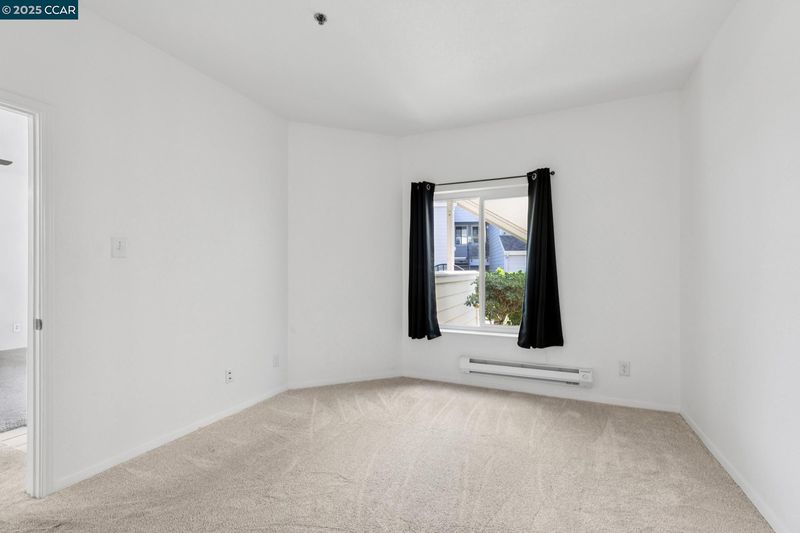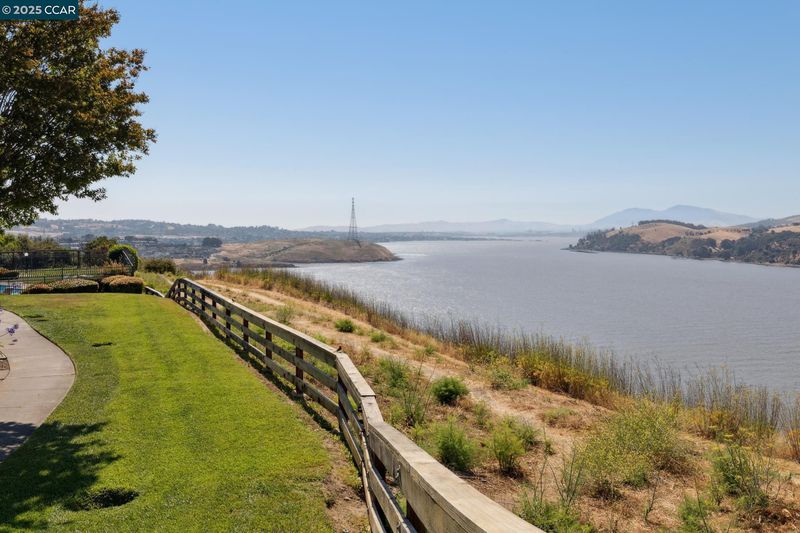
$368,000
1,014
SQ FT
$363
SQ/FT
1201 Glen Cove Pkwy, #1101
@ Glen Cove Rd - Glen Cove, Vallejo
- 2 Bed
- 2 Bath
- 1 Park
- 1,014 sqft
- Vallejo
-

-
Sat Jul 19, 2:00 pm - 4:00 pm
Hidden Gem
-
Sun Jul 20, 2:00 pm - 4:00 pm
Hidden Gem!
**Glen Cove Landing—A Hidden Gem! ** Bordering Benicia and nestled along the scenic Carquinez Strait, this community offers sweeping water views and serene surroundings. Explore the breathtaking trail behind the complex, where panoramic vistas of Crockett and the Carquinez Bridge await. Community perks include a stunning pool overlooking the strait, a relaxing spa, a well-appointed gym, and a welcoming clubhouse—all set amid beautifully maintained grounds and vibrant lawns. This two-bedroom, two-bath unit features a convenient level-in design with no interior stairs. Each bedroom is situated on opposite sides of the unit for enhanced privacy, complete with walk-in closets and en-suite baths—perfect for roommates or guests. The updated, stylish kitchen boasts matching stainless-steel appliances. A large laundry room with washer and dryer, fresh paint, new flooring, a nearby detached garage with roll-up door, and guest parking make this home truly move-in ready. **A must-see opportunity in one of Vallejo's most picturesque enclaves! **
- Current Status
- New
- Original Price
- $368,000
- List Price
- $368,000
- On Market Date
- Jul 12, 2025
- Property Type
- Condominium
- D/N/S
- Glen Cove
- Zip Code
- 94591
- MLS ID
- 41104597
- APN
- 0079631480
- Year Built
- 1992
- Stories in Building
- 1
- Possession
- Close Of Escrow
- Data Source
- MAXEBRDI
- Origin MLS System
- CONTRA COSTA
John Swett High School
Public 9-12 Secondary
Students: 453 Distance: 1.0mi
Calvary Christian Academy
Private 1-12 Religious, Coed
Students: NA Distance: 1.1mi
Vallejo Center for Learning
Private 7-12 Special Education Program, All Male, Boarding
Students: NA Distance: 1.1mi
Carquinez Middle School
Public 6-8 Middle
Students: 294 Distance: 1.1mi
Vallejo Regional Education Center
Public n/a Adult Education
Students: NA Distance: 1.1mi
Glen Cove Elementary School
Public K-5 Elementary
Students: 415 Distance: 1.2mi
- Bed
- 2
- Bath
- 2
- Parking
- 1
- Detached, Guest, Parking Lot, Garage Door Opener
- SQ FT
- 1,014
- SQ FT Source
- Public Records
- Lot SQ FT
- 944.0
- Lot Acres
- 0.02 Acres
- Pool Info
- In Ground, Community
- Kitchen
- Dishwasher, Electric Range, Microwave, Dryer, Washer, Stone Counters, Electric Range/Cooktop, Disposal, Updated Kitchen
- Cooling
- Ceiling Fan(s)
- Disclosures
- Nat Hazard Disclosure, Disclosure Package Avail
- Entry Level
- 1
- Exterior Details
- Front Yard, Storage Area
- Flooring
- Tile, Vinyl, Carpet
- Foundation
- Fire Place
- None
- Heating
- Baseboard, Electric
- Laundry
- Laundry Room, In Unit, Washer/Dryer Stacked Incl
- Main Level
- 2 Bedrooms, 2 Baths, Primary Bedrm Suite - 1, Main Entry
- Views
- Other
- Possession
- Close Of Escrow
- Architectural Style
- Contemporary
- Construction Status
- Existing
- Additional Miscellaneous Features
- Front Yard, Storage Area
- Location
- Level
- Roof
- Composition Shingles
- Water and Sewer
- Public
- Fee
- $610
MLS and other Information regarding properties for sale as shown in Theo have been obtained from various sources such as sellers, public records, agents and other third parties. This information may relate to the condition of the property, permitted or unpermitted uses, zoning, square footage, lot size/acreage or other matters affecting value or desirability. Unless otherwise indicated in writing, neither brokers, agents nor Theo have verified, or will verify, such information. If any such information is important to buyer in determining whether to buy, the price to pay or intended use of the property, buyer is urged to conduct their own investigation with qualified professionals, satisfy themselves with respect to that information, and to rely solely on the results of that investigation.
School data provided by GreatSchools. School service boundaries are intended to be used as reference only. To verify enrollment eligibility for a property, contact the school directly.






















