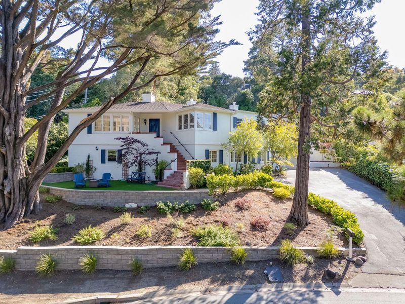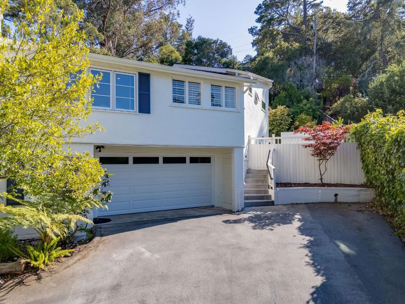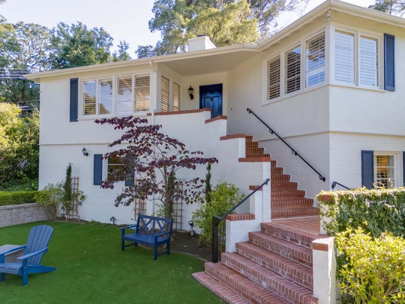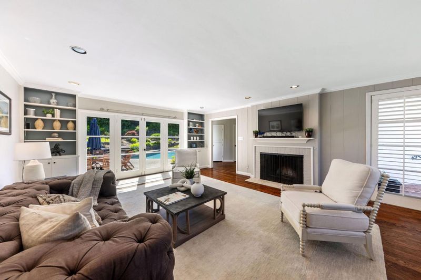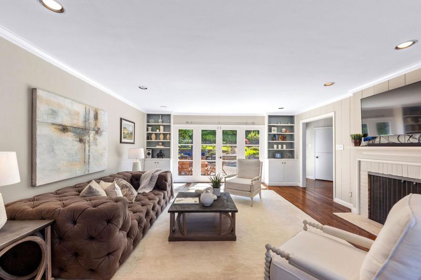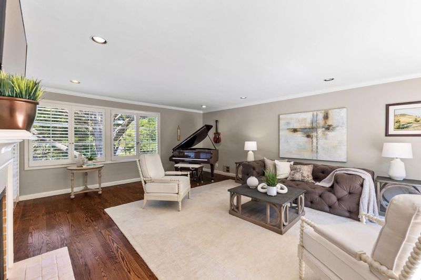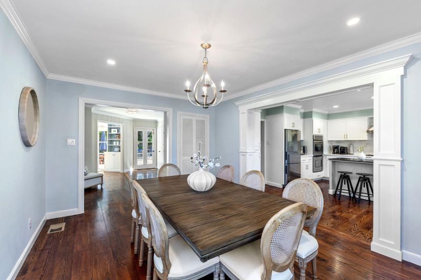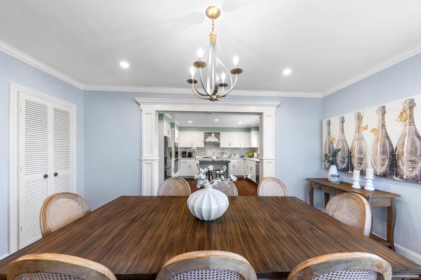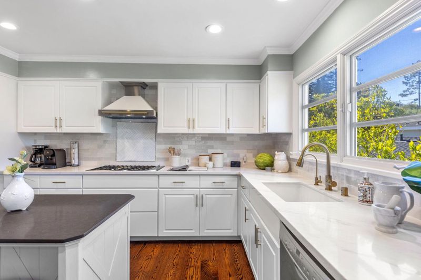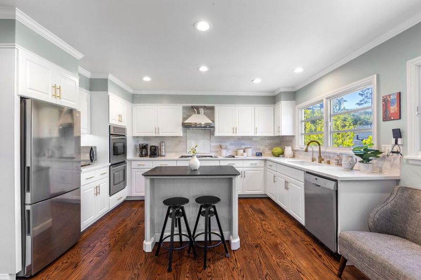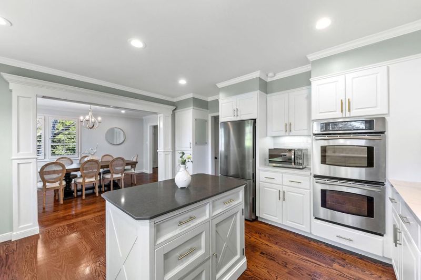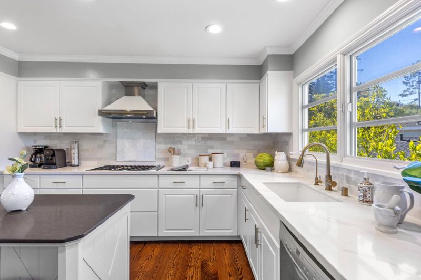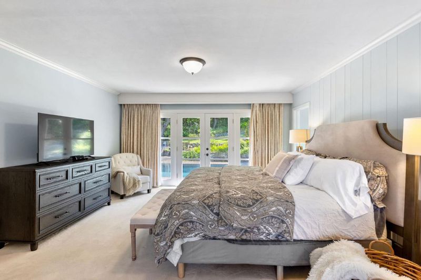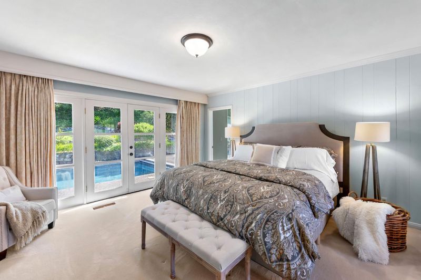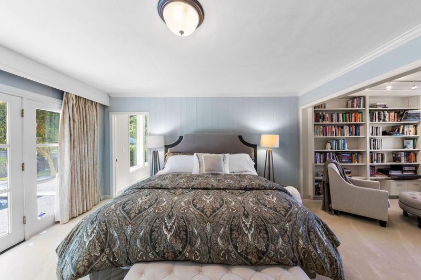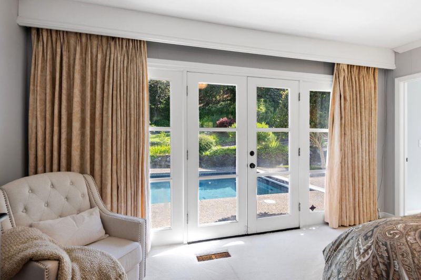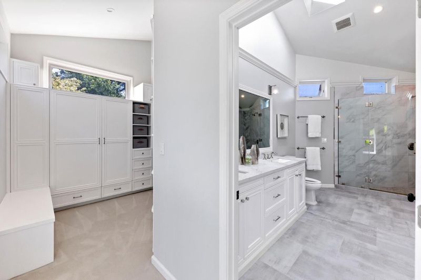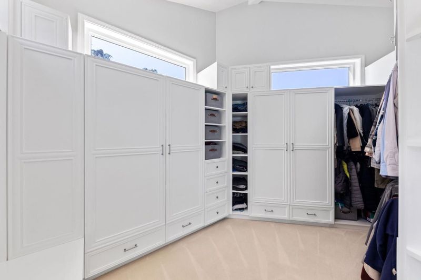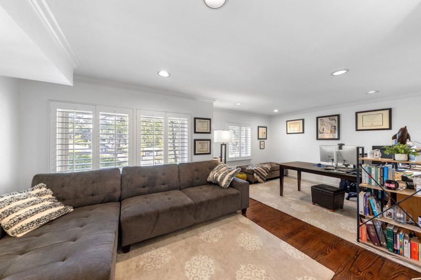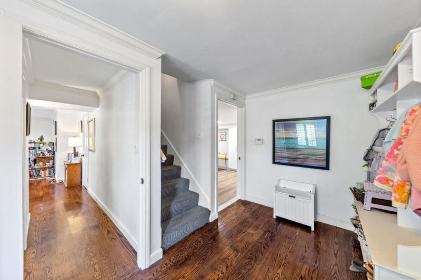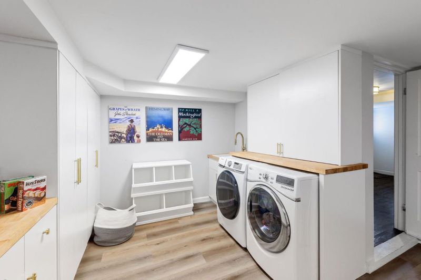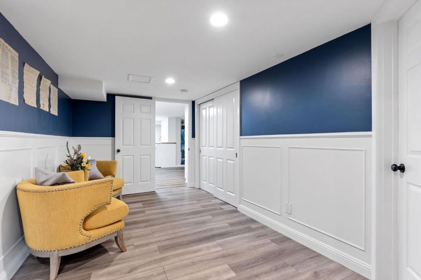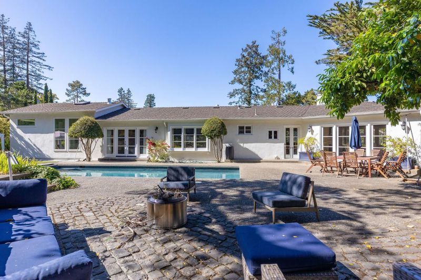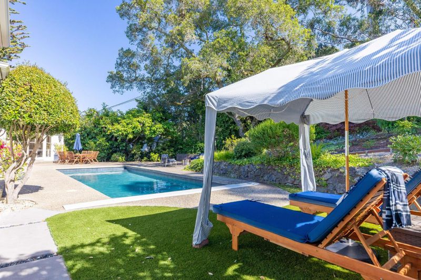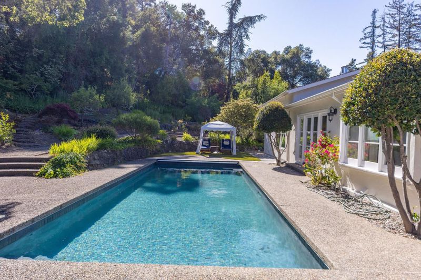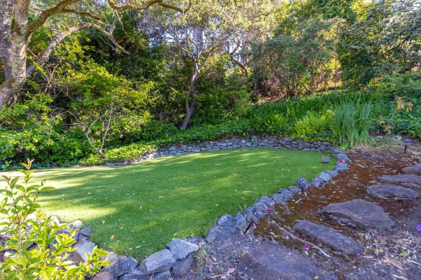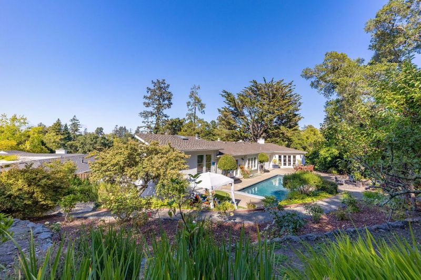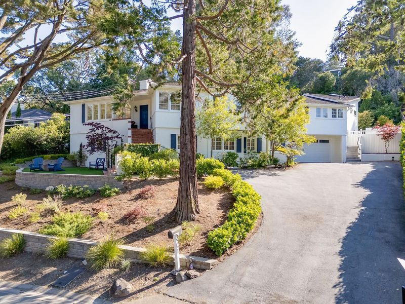 Price Reduced
Price Reduced
$5,600,000
3,920
SQ FT
$1,429
SQ/FT
401 Hillsborough Boulevard
@ San Raymundo Rd - 448 - Homeplace, Hillsborough
- 4 Bed
- 3 Bath
- 2 Park
- 3,920 sqft
- HILLSBOROUGH
-

-
Sat Jul 12, 2:00 pm - 4:00 pm
NEWLY LISTED! UPDATED HOME
-
Sun Jul 13, 1:30 pm - 4:30 pm
NEWLY LISTED! UPDATED HOME
A rare find in prestigious Lower Hillsborough, this updated 4BD/3.5BA home offers luxury living, a resort-style backyard with heated pool, and a prime location on a quiet, tree-lined street just minutes from Downtown Burlingame. Thoughtfully designed for modern comfort and timeless style, it features a light-filled living room with fireplace and French doors for seamless indoor-outdoor flow, a formal dining room, and a chefs kitchen with quartz countertops, center island, stainless steel appliances, and custom brick backsplash. The expansive primary suite is a true retreat with soaring ceilings, a private study, spa-like bath with soaking tub, frameless glass shower, and a walk-in closet with custom built-ins. The lower level includes a guest suite/home office, large media or fitness room, laundry room, childrens playroom, and a mudroom with garage access. Set on beautifully terraced grounds with lush landscaping and winding garden paths, this private oasis is perfect for entertaining or quiet relaxation. The sparkling heated pool offers a magnificent view from the water, creating a truly tranquil escape. Walkable to Burlingame Ave, close to top-rated schools and SFOthis exceptional property offers a rare blend of elegance, privacy, and convenience.
- Days on Market
- 2 days
- Current Status
- Active
- Original Price
- $5,600,000
- List Price
- $5,600,000
- On Market Date
- Jul 7, 2025
- Property Type
- Single Family Home
- Area
- 448 - Homeplace
- Zip Code
- 94010
- MLS ID
- ML82013280
- APN
- 031-014-130
- Year Built
- 1946
- Stories in Building
- 2
- Possession
- Unavailable
- Data Source
- MLSL
- Origin MLS System
- MLSListings, Inc.
Crocker Middle School
Public 6-8 Middle
Students: 465 Distance: 0.6mi
North Hillsborough School
Public K-5 Elementary
Students: 300 Distance: 0.7mi
The Bridge School
Private PK-8 Special Education, Elementary, Coed
Students: 13 Distance: 0.7mi
Bridge School, The
Private K-8 Nonprofit
Students: 9 Distance: 0.7mi
San Mateo Park Elementary School
Public K-5 Elementary
Students: 384 Distance: 0.8mi
Crystal Springs Uplands School
Private 6-12 Combined Elementary And Secondary, Coed
Students: 356 Distance: 0.9mi
- Bed
- 4
- Bath
- 3
- Double Sinks, Updated Bath
- Parking
- 2
- Attached Garage
- SQ FT
- 3,920
- SQ FT Source
- Unavailable
- Lot SQ FT
- 18,422.0
- Lot Acres
- 0.422911 Acres
- Pool Info
- Pool - Cover, Pool - Heated
- Kitchen
- Countertop - Quartz, Island, Microwave
- Cooling
- Other
- Dining Room
- Breakfast Bar, Dining Area, Formal Dining Room
- Disclosures
- NHDS Report
- Family Room
- Separate Family Room
- Foundation
- Concrete Perimeter and Slab, Post and Pier
- Fire Place
- Living Room
- Heating
- Central Forced Air - Gas
- Laundry
- Washer / Dryer
- Fee
- Unavailable
MLS and other Information regarding properties for sale as shown in Theo have been obtained from various sources such as sellers, public records, agents and other third parties. This information may relate to the condition of the property, permitted or unpermitted uses, zoning, square footage, lot size/acreage or other matters affecting value or desirability. Unless otherwise indicated in writing, neither brokers, agents nor Theo have verified, or will verify, such information. If any such information is important to buyer in determining whether to buy, the price to pay or intended use of the property, buyer is urged to conduct their own investigation with qualified professionals, satisfy themselves with respect to that information, and to rely solely on the results of that investigation.
School data provided by GreatSchools. School service boundaries are intended to be used as reference only. To verify enrollment eligibility for a property, contact the school directly.
