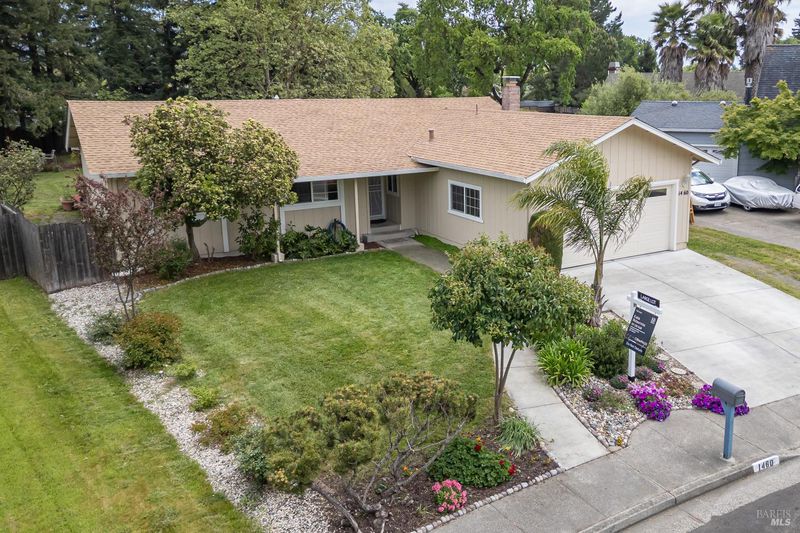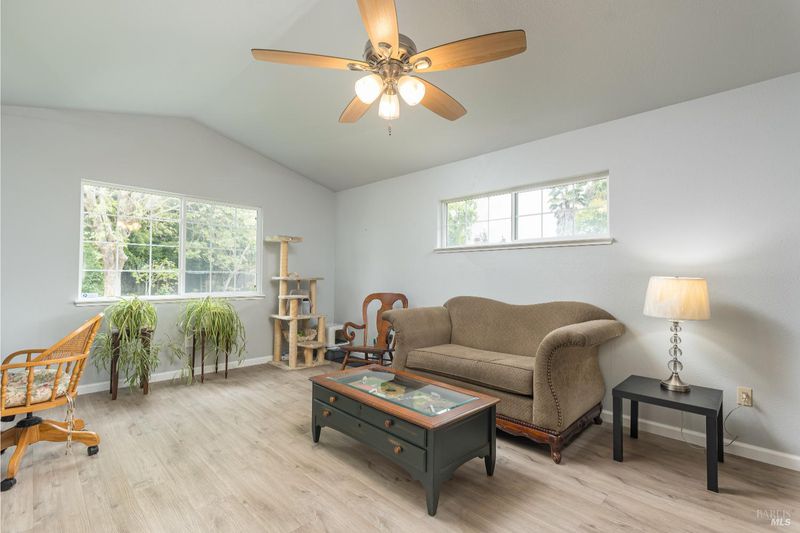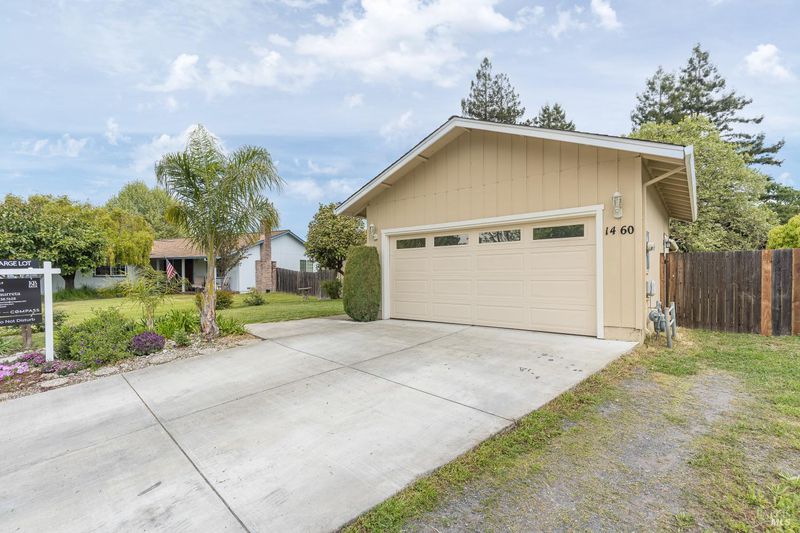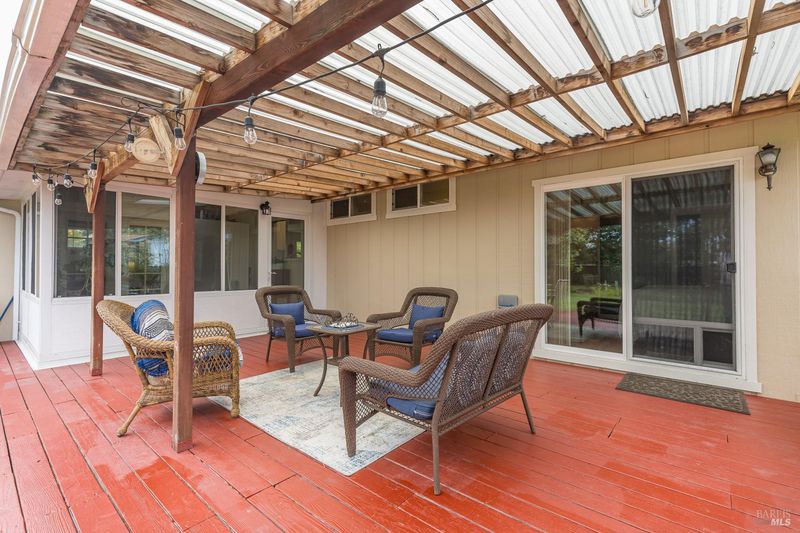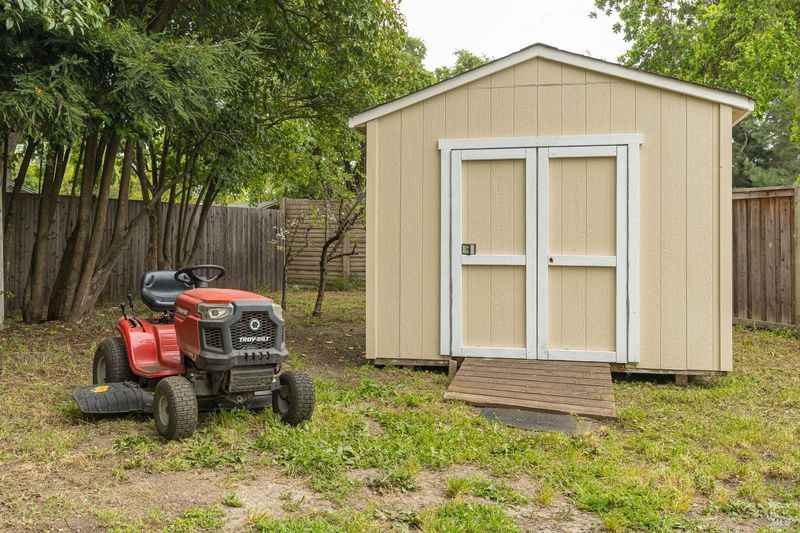
$795,000
1,502
SQ FT
$529
SQ/FT
1460 Funston Drive
@ Dutton Ave - Santa Rosa-Southwest, Santa Rosa
- 3 Bed
- 2 Bath
- 4 Park
- 1,502 sqft
- Santa Rosa
-

-
Tue Apr 22, 10:30 am - 12:00 pm
Welcome to 1460 Funston Drive, where extensive upgrades meet outdoor serenity! Set on a rare .38-acre lot, this beautifully remodeled home offers a bounty of fruit trees (plum, pear, apple, walnut), mature redwoods, and room to roam. Inside, enjoy custom kitchen cabinetry with marble countertops, new stainless-steel appliances, and new flooring throughout (except sunroom). The home also features a new roof, a fully redone deck, updated dual-pane windows, and fresh interior/exterior paint, and much more! Come and see it in person!
-
Sun Apr 27, 1:00 pm - 4:00 pm
Large lot with a house that has been extensively remodeled, this one is not to miss!
Welcome to 1460 Funston Drivewhere extensive upgrades meet outdoor serenity! Set on a rare .38-acre lot, this beautifully remodeled home offers a bounty of fruit trees (plum, pear, apple, walnut), mature redwoods, and room to roam. Inside, enjoy custom kitchen cabinetry with marble countertops, new stainless steel appliances, and new flooring throughout (except sunroom). The home also features a new roof, a fully redone deck, updated dual-pane windows, and fresh interior/exterior paint. Both bathrooms have been remodeled, the electrical panel has been upgraded, and the garage is fully sheetrocked with custom shelving and lighting. Recent improvements also include a new water heater, all-new light fixtures with LED bulbs, and a new driveway. Additional perks: RV parking, potential for an ADU, backyard access for vehicles, and a charming rose garden. Move-in ready with thoughtful detailsdon't miss this rare find!
- Days on Market
- 0 days
- Current Status
- Active
- Original Price
- $795,000
- List Price
- $795,000
- On Market Date
- Apr 21, 2025
- Property Type
- Single Family Residence
- Area
- Santa Rosa-Southwest
- Zip Code
- 95407
- MLS ID
- 325035222
- APN
- 125-600-031-000
- Year Built
- 1981
- Stories in Building
- Unavailable
- Possession
- Close Of Escrow
- Data Source
- BAREIS
- Origin MLS System
Sheppard Elementary School
Public K-6 Elementary
Students: 493 Distance: 0.4mi
Clarus Academy
Private 1-12 Religious, Coed
Students: 6 Distance: 0.5mi
Roseland Elementary School
Public PK-6 Elementary
Students: 549 Distance: 0.7mi
Roseland Charter School
Charter K-12 Combined Elementary And Secondary
Students: 1500 Distance: 0.7mi
Roseland Creek Elementary
Public K-6 Coed
Students: 480 Distance: 0.7mi
Stony Point Academy
Charter K-12
Students: 147 Distance: 0.8mi
- Bed
- 3
- Bath
- 2
- Outside Access
- Parking
- 4
- Attached, RV Possible
- SQ FT
- 1,502
- SQ FT Source
- Assessor Auto-Fill
- Lot SQ FT
- 16,919.0
- Lot Acres
- 0.3884 Acres
- Kitchen
- Island, Kitchen/Family Combo, Marble Counter
- Cooling
- Ceiling Fan(s)
- Flooring
- Simulated Wood
- Foundation
- Concrete Perimeter
- Fire Place
- Brick, Living Room
- Heating
- Central
- Laundry
- Dryer Included, In Garage, Washer Included
- Main Level
- Bedroom(s), Dining Room, Family Room, Garage, Kitchen, Living Room, Primary Bedroom, Street Entrance
- Possession
- Close Of Escrow
- Fee
- $0
MLS and other Information regarding properties for sale as shown in Theo have been obtained from various sources such as sellers, public records, agents and other third parties. This information may relate to the condition of the property, permitted or unpermitted uses, zoning, square footage, lot size/acreage or other matters affecting value or desirability. Unless otherwise indicated in writing, neither brokers, agents nor Theo have verified, or will verify, such information. If any such information is important to buyer in determining whether to buy, the price to pay or intended use of the property, buyer is urged to conduct their own investigation with qualified professionals, satisfy themselves with respect to that information, and to rely solely on the results of that investigation.
School data provided by GreatSchools. School service boundaries are intended to be used as reference only. To verify enrollment eligibility for a property, contact the school directly.

