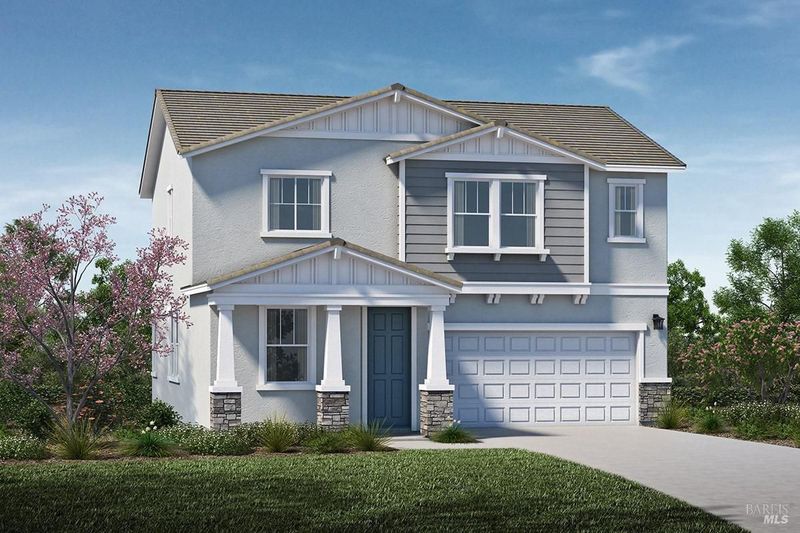
$689,990
2,045
SQ FT
$337
SQ/FT
4561 Union Place
@ Riverview Lane - Antioch
- 3 Bed
- 3 (2/1) Bath
- 2 Park
- 2,045 sqft
- Antioch
-

This West Coast Classic-style two-story home, currently Under Construction, is situated in the new Bayberry at Laurel Ranch community, offering convenient access to Hwy. 4 and I-680, and minutes from shopping and dining at The Streets of Brentwood. The thoughtfully designed layout features 9-ft. ceilings, a choice of a den with a powder room or a ground-level 4th bedroom with a full bath, and a stylish kitchen with a functional peninsula overlooking the living area, complete with counter seating. Upstairs, a versatile loft, a dedicated laundry room, and comfortable sleeping quarters enhance functionality. Modern energy efficient features include low E windows, an electric water heater, a Whirlpool® appliance package, and WaterSense® faucets and showerheads, blending sustainability with style. Personalize your dream home with a selection of cabinetry, countertops, and flooring options. Don't miss the opportunity to make this exceptional home your own!
- Days on Market
- 1 day
- Current Status
- Active
- Original Price
- $689,990
- List Price
- $689,990
- On Market Date
- Dec 22, 2024
- Property Type
- Single Family Residence
- Area
- Antioch
- Zip Code
- 94531
- MLS ID
- 324113564
- APN
- 053-860-003
- Year Built
- 0
- Stories in Building
- Unavailable
- Possession
- Close Of Escrow
- Data Source
- BAREIS
- Origin MLS System
Diablo Vista Elementary School
Public K-5 Elementary
Students: 483 Distance: 0.5mi
Black Diamond Middle School
Public 7-8 Middle, Coed
Students: 365 Distance: 0.5mi
Deer Valley High School
Public 9-12 Secondary
Students: 1986 Distance: 0.5mi
Jack London Elementary School
Public K-6 Elementary
Students: 507 Distance: 0.6mi
Hilltop Christian
Private K-8 Combined Elementary And Secondary, Religious, Coed
Students: 102 Distance: 0.7mi
Carmen Dragon Elementary School
Public K-6 Elementary
Students: 450 Distance: 1.0mi
- Bed
- 3
- Bath
- 3 (2/1)
- Parking
- 2
- Attached
- SQ FT
- 2,045
- SQ FT Source
- Builder
- Lot SQ FT
- 4,732.0
- Lot Acres
- 0.1086 Acres
- Cooling
- Central
- Heating
- Central
- Laundry
- Inside Room
- Upper Level
- Bedroom(s), Full Bath(s), Loft, Primary Bedroom, Partial Bath(s)
- Main Level
- Dining Room, Family Room, Garage, Kitchen, Partial Bath(s), Street Entrance
- Possession
- Close Of Escrow
- * Fee
- $220
- Name
- The Helsing Group Inc.
- Phone
- (925) 355-2100
- *Fee includes
- Common Areas, Management, and Other
MLS and other Information regarding properties for sale as shown in Theo have been obtained from various sources such as sellers, public records, agents and other third parties. This information may relate to the condition of the property, permitted or unpermitted uses, zoning, square footage, lot size/acreage or other matters affecting value or desirability. Unless otherwise indicated in writing, neither brokers, agents nor Theo have verified, or will verify, such information. If any such information is important to buyer in determining whether to buy, the price to pay or intended use of the property, buyer is urged to conduct their own investigation with qualified professionals, satisfy themselves with respect to that information, and to rely solely on the results of that investigation.
School data provided by GreatSchools. School service boundaries are intended to be used as reference only. To verify enrollment eligibility for a property, contact the school directly.



