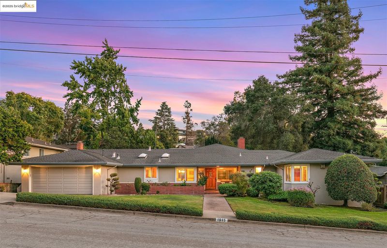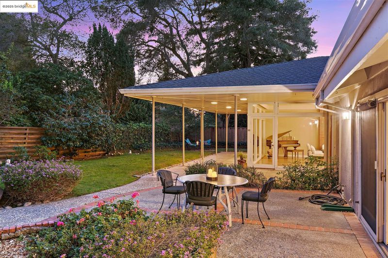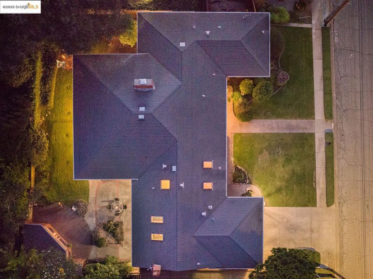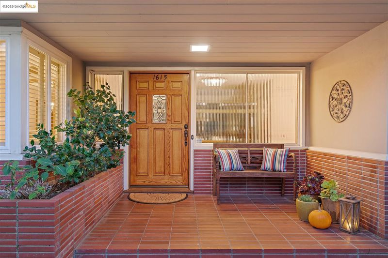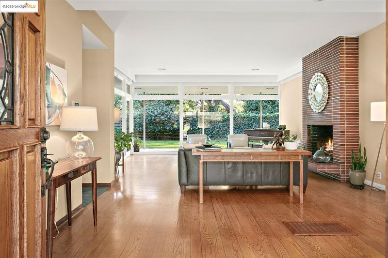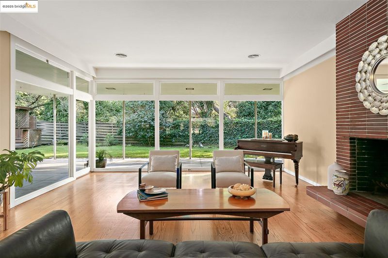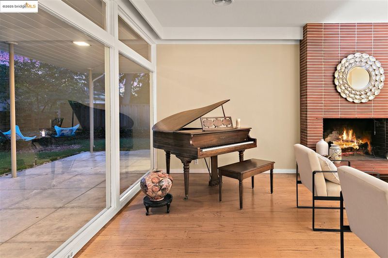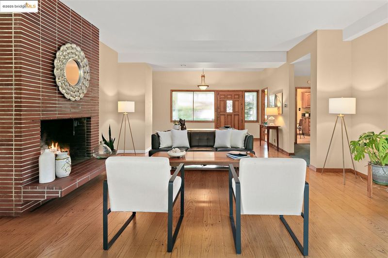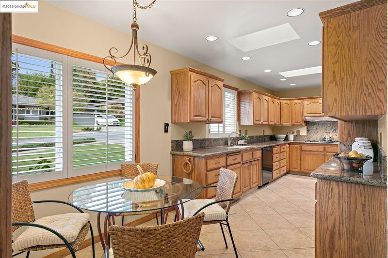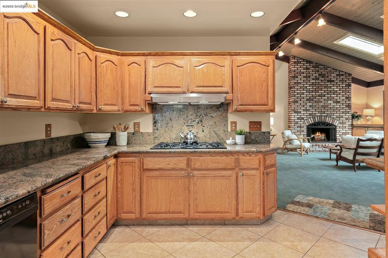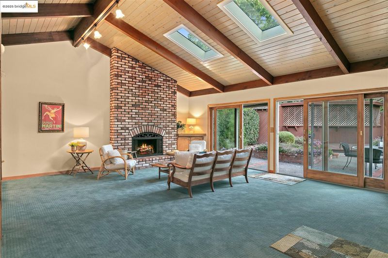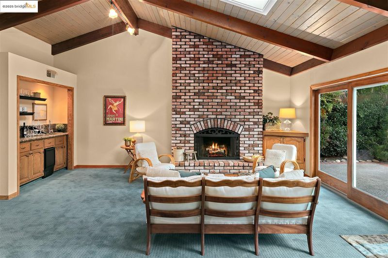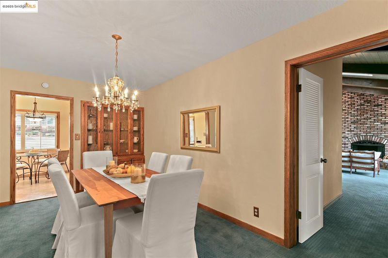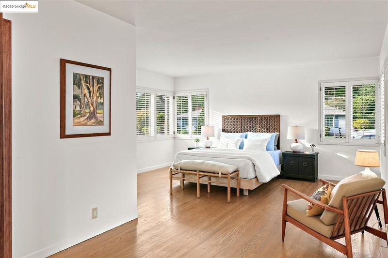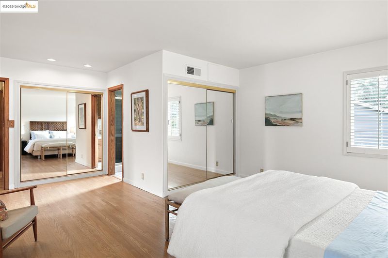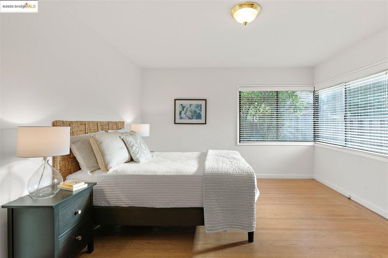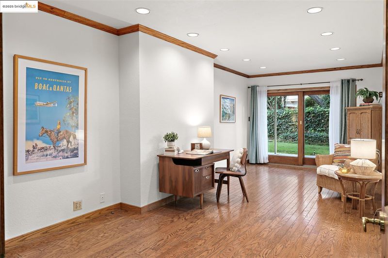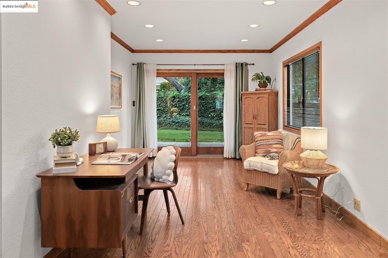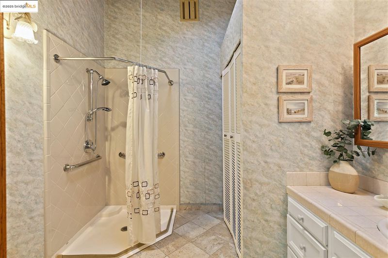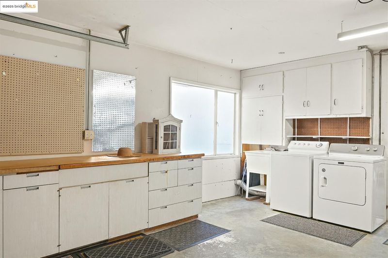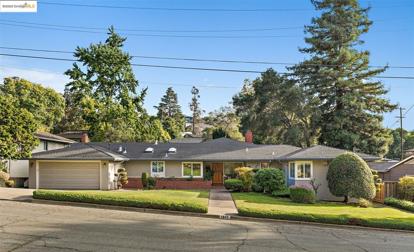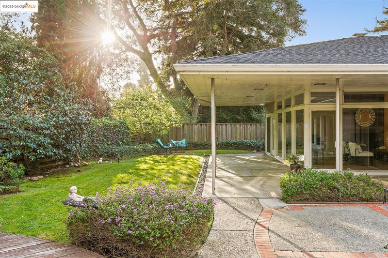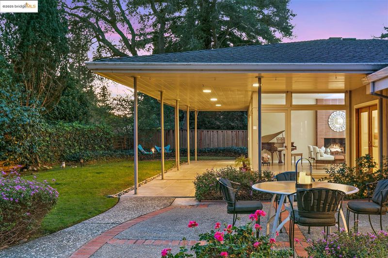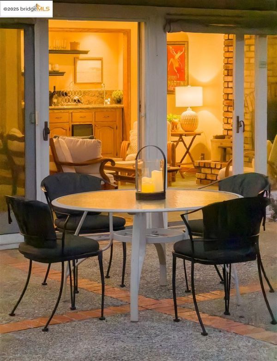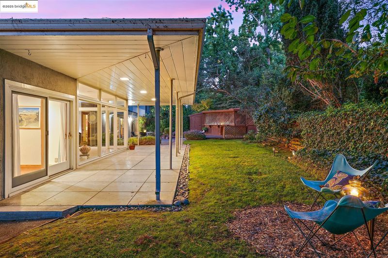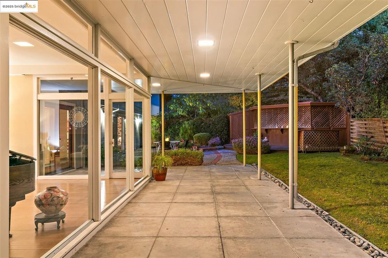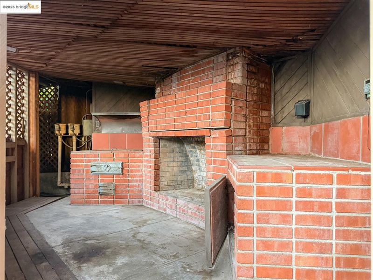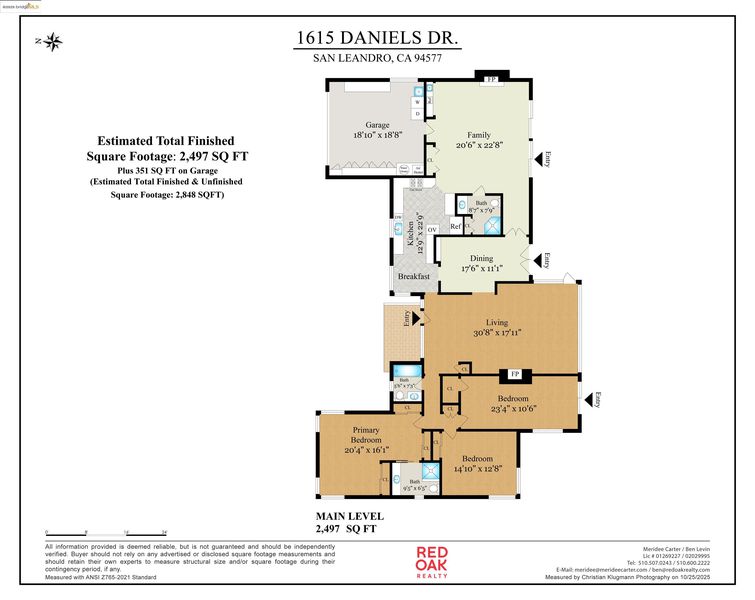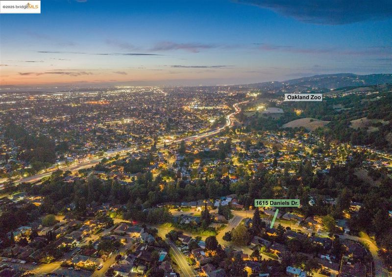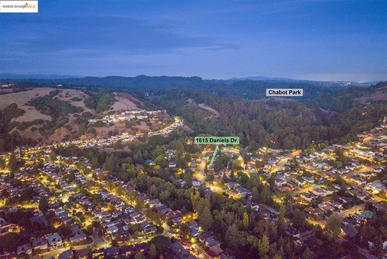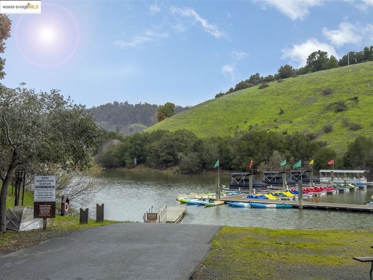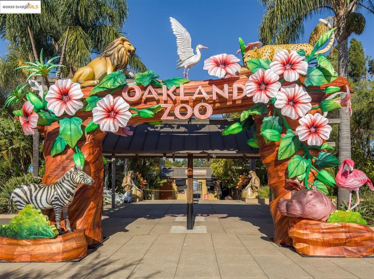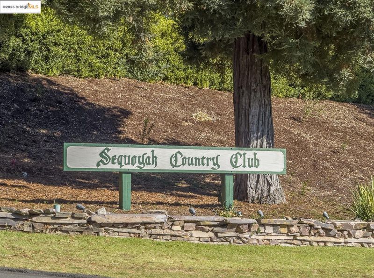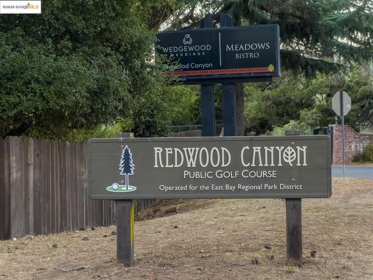
$1,199,000
2,497
SQ FT
$480
SQ/FT
1615 Daniels Dr
@ Brookvale Dr - Le Brun Estates, San Leandro
- 3 Bed
- 3 Bath
- 2 Park
- 2,497 sqft
- San Leandro
-

-
Sat Nov 1, 2:00 pm - 4:30 pm
This stunning mid-century retreat is an entertainer’s dream! Nestled in a peaceful corner of Bay-O-Vista near the entrance to Lake Chabot Regional Park, the home combines timeless design with modern updates and exceptional indoor-outdoor living. An inviting front patio opens to an expansive living room with grand fireplace, random plank hardwood floors, and a dramatic wall of windows overlooking the lush backyard. The updated kitchen offers stone counters, stainless steel, skylights, recessed lighting, double oven and a five-burner built-in cooktop, opening to a comfortable eat-in area and a formal dining room with built-in cabinetry. Perfect for entertaining, the home includes a large family room with vaulted wood ceilings, skylights, a full bar, and a second fireplace. Sliding glass doors from the family room and third bedroom lead to a private, professionally landscaped backyard - complete with spacious patio, grassy area, mature lemon tree, and covered outdoor fireplace. A generous primary suite.
-
Sun Nov 2, 2:00 pm - 4:30 pm
This stunning mid-century retreat is an entertainer’s dream! Nestled in a peaceful corner of Bay-O-Vista near the entrance to Lake Chabot Regional Park, the home combines timeless design with modern updates and exceptional indoor-outdoor living. An inviting front patio opens to an expansive living room with grand fireplace, random plank hardwood floors, and a dramatic wall of windows overlooking the lush backyard. The updated kitchen offers stone counters, stainless steel, skylights, recessed lighting, double oven and a five-burner built-in cooktop, opening to a comfortable eat-in area and a formal dining room with built-in cabinetry. Perfect for entertaining, the home includes a large family room with vaulted wood ceilings, skylights, a full bar, and a second fireplace. Sliding glass doors from the family room and third bedroom lead to a private, professionally landscaped backyard - complete with spacious patio, grassy area, mature lemon tree, and covered outdoor fireplace. A generous primary suite
This stunning mid-century retreat is an entertainer’s dream! Nestled in a peaceful corner of LeBrun Estates near the entrance to Lake Chabot Regional Park, the home combines timeless design with modern updates and exceptional indoor-outdoor living. An inviting front patio opens to an expansive living room with grand fireplace, random plank hardwood floors, and a dramatic wall of windows overlooking the lush backyard. The updated kitchen offers stone counters, stainless steel, skylights, recessed lighting, double oven and a five-burner built-in cooktop, opening to a comfortable eat-in area and a formal dining room with built-in cabinetry. Perfect for entertaining, the home includes a large family room with vaulted wood ceilings, skylights, a full bar, and a second fireplace. Sliding glass doors from the family room and third bedroom lead to a private, professionally landscaped backyard - complete with spacious patio, grassy area, mature lemon tree, and covered outdoor fireplace. A generous primary suite provides three closets, a large vanity, and a walk-in shower. The attached two-car garage offers laundry facilities, a workshop area, and ample built-in storage. Instant access to 580, Lake Chabot and downtown San Leandro. Bath count and square footage differ. Buyer to investigate.
- Current Status
- New
- Original Price
- $1,199,000
- List Price
- $1,199,000
- On Market Date
- Oct 28, 2025
- Property Type
- Detached
- D/N/S
- Le Brun Estates
- Zip Code
- 94577
- MLS ID
- 41116040
- APN
- 791222
- Year Built
- 1951
- Stories in Building
- 1
- Possession
- Close Of Escrow
- Data Source
- MAXEBRDI
- Origin MLS System
- Bridge AOR
Roosevelt Elementary School
Public K-5 Elementary
Students: 541 Distance: 0.7mi
Assumption School
Private K-8 Elementary, Religious, Coed
Students: 282 Distance: 0.8mi
Bancroft Middle School
Public 6-8 Middle, Coed
Students: 1055 Distance: 0.8mi
Stars High School
Private 9-12 Special Education, Secondary, Coed
Students: 30 Distance: 0.9mi
Stars High School
Private 7-12 Special Education Program, Coed
Students: 38 Distance: 0.9mi
East Bay Innovation Academy
Charter 6-12
Students: 562 Distance: 1.0mi
- Bed
- 3
- Bath
- 3
- Parking
- 2
- Attached, Int Access From Garage, Off Street, Parking Lot, Garage Faces Front, Garage Door Opener
- SQ FT
- 2,497
- SQ FT Source
- Graphic Artist
- Lot SQ FT
- 9,393.0
- Lot Acres
- 0.22 Acres
- Pool Info
- None
- Kitchen
- Dishwasher, Double Oven, Gas Range, Refrigerator, Dryer, Washer, Gas Water Heater, Stone Counters, Eat-in Kitchen, Gas Range/Cooktop, Skylight(s), Updated Kitchen
- Cooling
- No Air Conditioning, None, ENERGY STAR Qualified Equipment
- Disclosures
- Nat Hazard Disclosure
- Entry Level
- Exterior Details
- Garden, Back Yard, Front Yard, Garden/Play, Sprinklers Automatic, Sprinklers Front, Storage, Landscape Back, Landscape Front, Yard Space
- Flooring
- Hardwood Flrs Throughout, Tile, Carpet
- Foundation
- Fire Place
- Brick, Family Room, Living Room, Wood Burning
- Heating
- Forced Air, Natural Gas, Fireplace(s)
- Laundry
- Dryer, In Garage, Washer
- Main Level
- 3 Bedrooms, 3 Baths, Primary Bedrm Suite - 1, Laundry Facility, No Steps to Entry, Main Entry
- Views
- Trees/Woods
- Possession
- Close Of Escrow
- Basement
- Crawl Space
- Architectural Style
- Mid Century Modern
- Non-Master Bathroom Includes
- Shower Over Tub, Tile, Window
- Construction Status
- Existing
- Additional Miscellaneous Features
- Garden, Back Yard, Front Yard, Garden/Play, Sprinklers Automatic, Sprinklers Front, Storage, Landscape Back, Landscape Front, Yard Space
- Location
- Level, Premium Lot, Back Yard, Front Yard, Landscaped, Wood, Sprinklers In Rear
- Roof
- Composition Shingles
- Water and Sewer
- Public
- Fee
- Unavailable
MLS and other Information regarding properties for sale as shown in Theo have been obtained from various sources such as sellers, public records, agents and other third parties. This information may relate to the condition of the property, permitted or unpermitted uses, zoning, square footage, lot size/acreage or other matters affecting value or desirability. Unless otherwise indicated in writing, neither brokers, agents nor Theo have verified, or will verify, such information. If any such information is important to buyer in determining whether to buy, the price to pay or intended use of the property, buyer is urged to conduct their own investigation with qualified professionals, satisfy themselves with respect to that information, and to rely solely on the results of that investigation.
School data provided by GreatSchools. School service boundaries are intended to be used as reference only. To verify enrollment eligibility for a property, contact the school directly.
