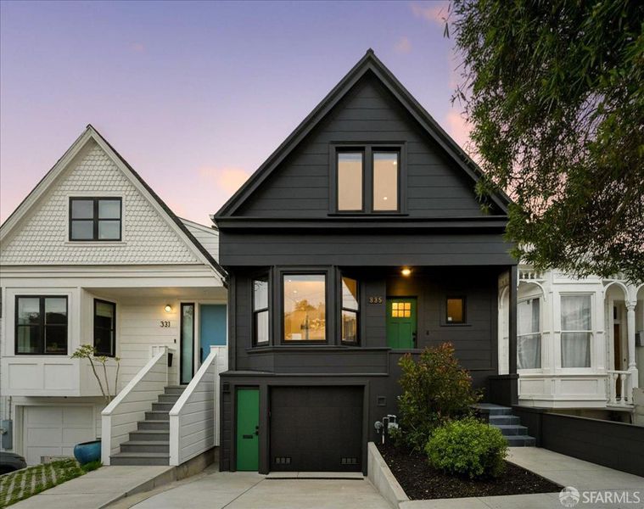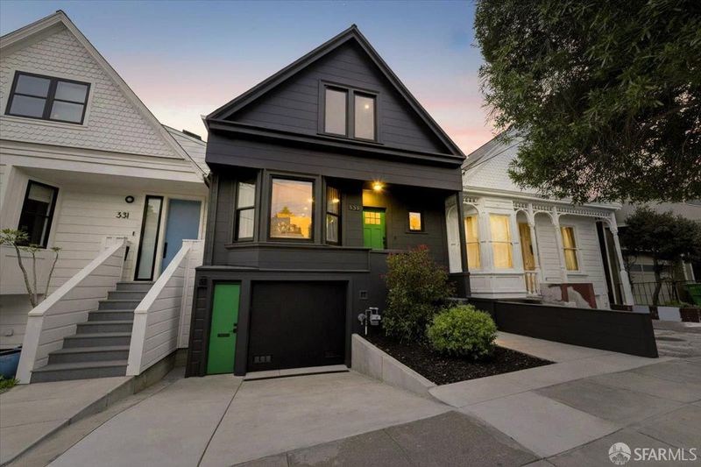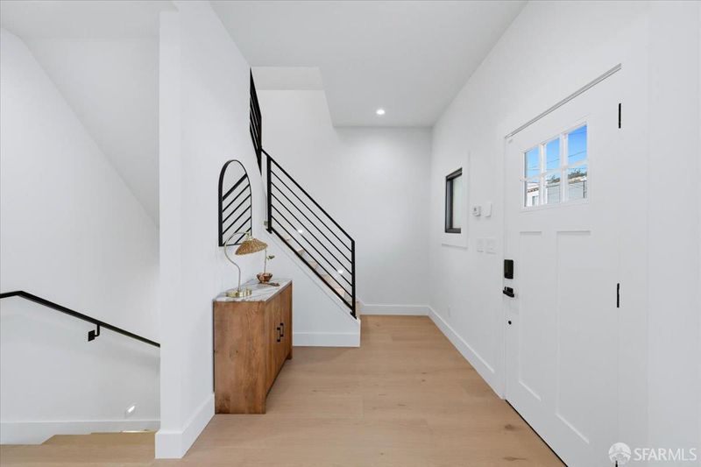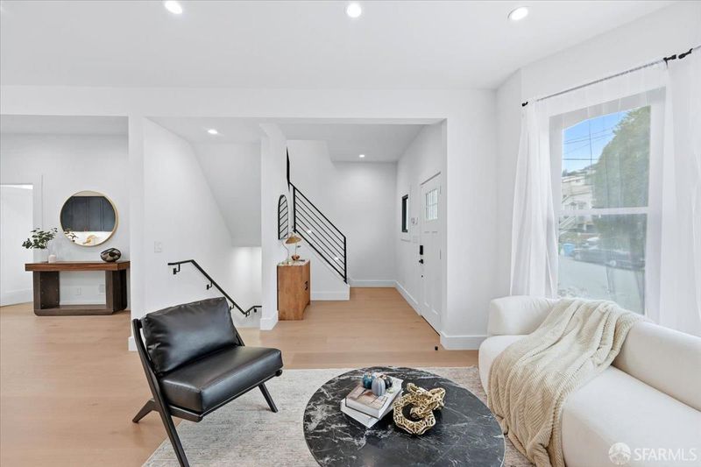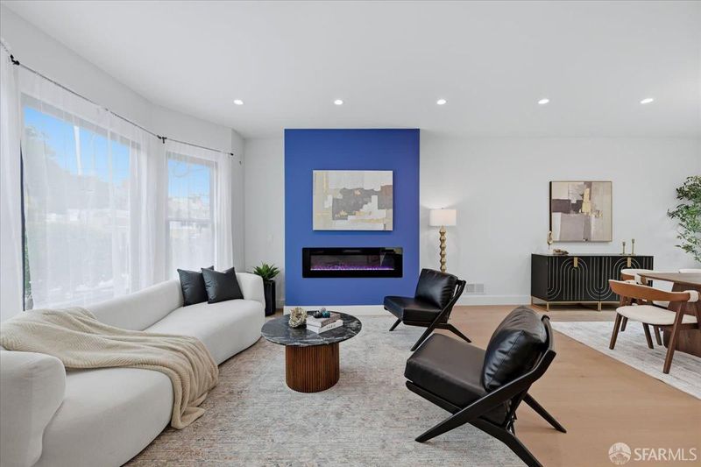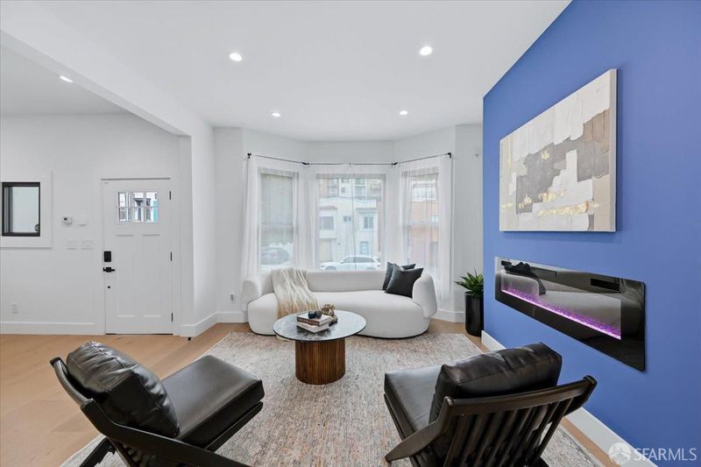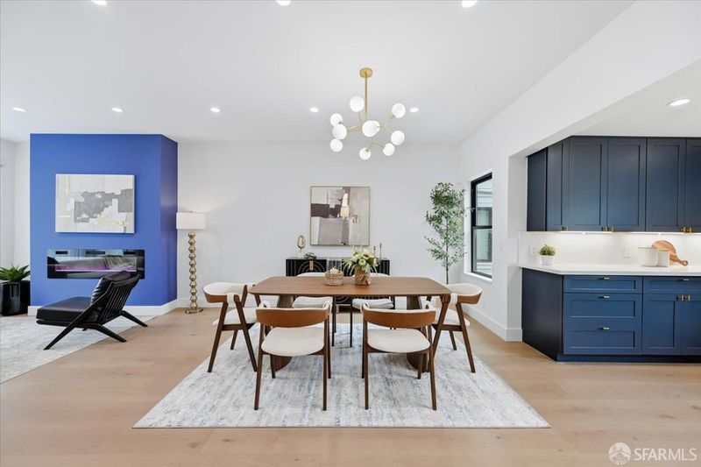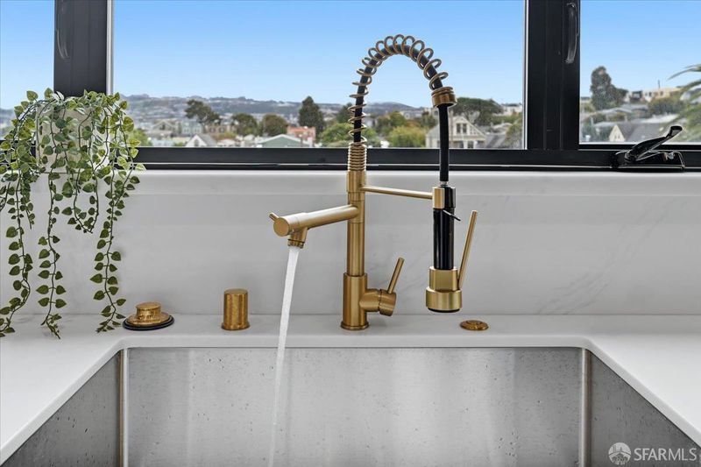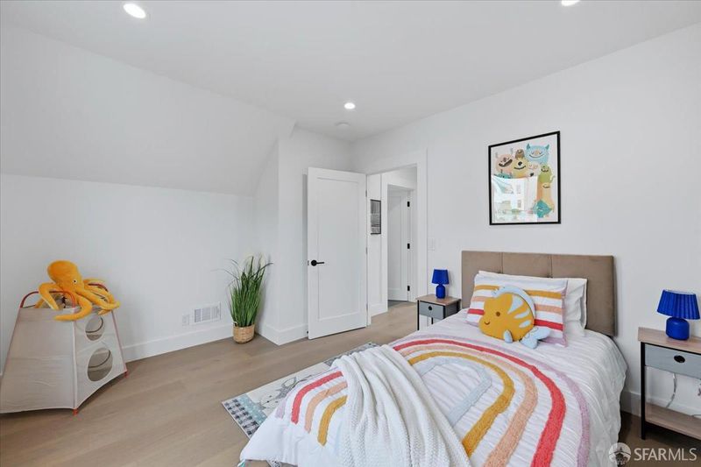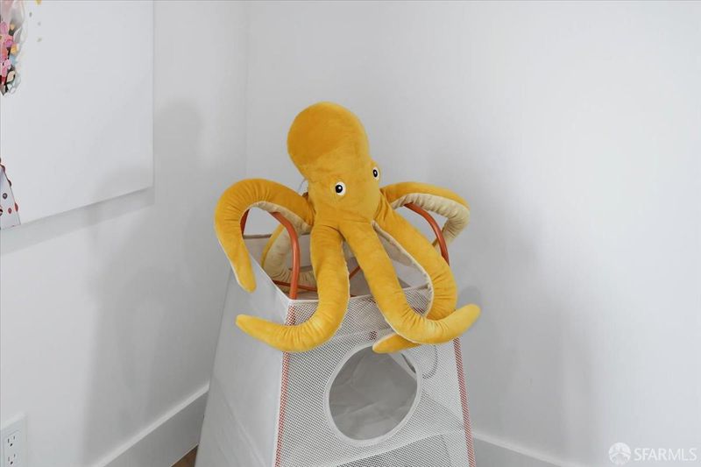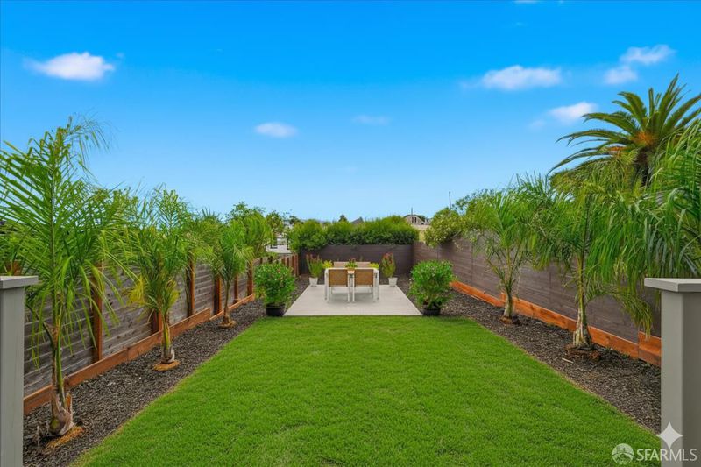
$1,770,000
1,755
SQ FT
$1,009
SQ/FT
335 Hearst Ave
@ Edna Street - 4 - Sunnyside, San Francisco
- 3 Bed
- 2.5 Bath
- 2 Park
- 1,755 sqft
- San Francisco
-

-
Sat Nov 1, 2:00 pm - 4:00 pm
-
Sun Nov 2, 2:00 pm - 4:00 pm
-
Sat Nov 8, 2:00 pm - 4:00 pm
Step into modern sophistication with this beautifully fully-remodeled 3-bedroom, 2-bath home at 335 Hearst Ave in San Francisco. Spread across 1,755 sq ft, the home is designed for contemporary living and effortless flow. On the lower level you'll find the spacious primary suitewith a walk-in closet, a full ensuite bath and sliding glass doors opening directly to a lush yard with a large deck, creating a private indoor-outdoor retreat. The main level features an open-plan layout where the designer kitchen seamlessly transitions into the living and dining areas, plus a convenient powder room and a dedicated laundry room. Upstairs, two additional bedrooms share a full bathideal for family, guests or a home office. Just steps from Sunnyside Elementary School, and minutes from the Glen Park BART Station and the vibrant village-style amenities of the Glen Park neighborhood, including the expansive Glen Canyon Parka 70-acre canyon park with hiking trails, tennis courts and a recreation center. The home blends dynamic urban access with tranquil residential comfortthis is city living at its finest.
- Days on Market
- 2 days
- Current Status
- Active
- Original Price
- $1,770,000
- List Price
- $1,770,000
- On Market Date
- Oct 27, 2025
- Property Type
- Single Family Residence
- District
- 4 - Sunnyside
- Zip Code
- 94112
- MLS ID
- 425084086
- APN
- 3120-046
- Year Built
- 1906
- Stories in Building
- 3
- Possession
- Close Of Escrow
- Data Source
- SFAR
- Origin MLS System
St. Finn Barr
Private K-8 Elementary, Religious, Coed
Students: 235 Distance: 0.1mi
Sunnyside Elementary School
Public K-5 Elementary, Coed
Students: 383 Distance: 0.2mi
Wen Jian Ying School
Private K-12 Elementary, Coed
Students: 8 Distance: 0.2mi
Archbishop Riordan High School
Private 9-12 Secondary, Religious, All Male
Students: 680 Distance: 0.5mi
St John S Elementary School
Private n/a Elementary, Religious, Coed
Students: 228 Distance: 0.5mi
St. John the Evangelist School
Private K-8
Students: 250 Distance: 0.5mi
- Bed
- 3
- Bath
- 2.5
- Multiple Shower Heads, Shower Stall(s), Window
- Parking
- 2
- Attached, Garage Door Opener
- SQ FT
- 1,755
- SQ FT Source
- Unavailable
- Lot SQ FT
- 2,809.0
- Lot Acres
- 0.0645 Acres
- Kitchen
- Kitchen/Family Combo
- Dining Room
- Dining/Living Combo
- Flooring
- Laminate
- Fire Place
- Living Room
- Heating
- Central, Gas
- Laundry
- Gas Hook-Up, Inside Room, Sink, Washer/Dryer Stacked Included
- Upper Level
- Bedroom(s), Full Bath(s)
- Main Level
- Kitchen, Living Room, Partial Bath(s), Street Entrance
- Possession
- Close Of Escrow
- Special Listing Conditions
- Offer As Is
- Fee
- $0
MLS and other Information regarding properties for sale as shown in Theo have been obtained from various sources such as sellers, public records, agents and other third parties. This information may relate to the condition of the property, permitted or unpermitted uses, zoning, square footage, lot size/acreage or other matters affecting value or desirability. Unless otherwise indicated in writing, neither brokers, agents nor Theo have verified, or will verify, such information. If any such information is important to buyer in determining whether to buy, the price to pay or intended use of the property, buyer is urged to conduct their own investigation with qualified professionals, satisfy themselves with respect to that information, and to rely solely on the results of that investigation.
School data provided by GreatSchools. School service boundaries are intended to be used as reference only. To verify enrollment eligibility for a property, contact the school directly.
