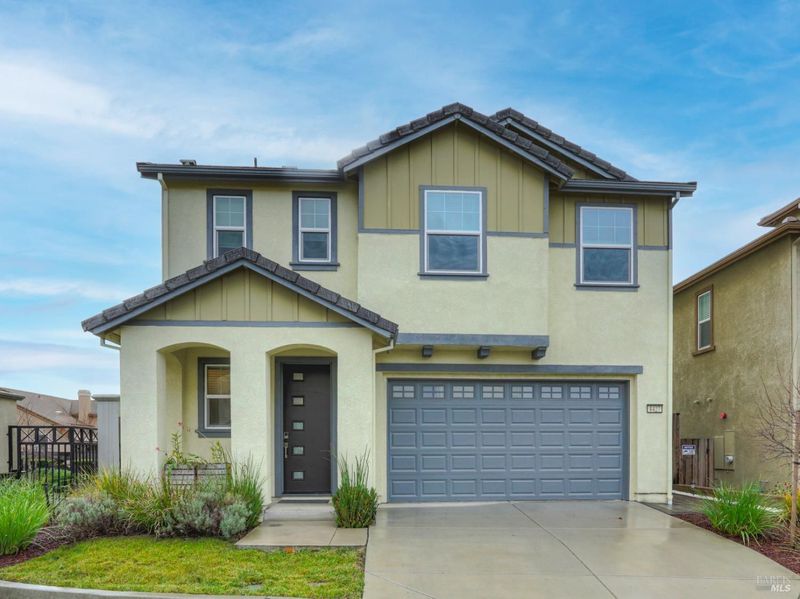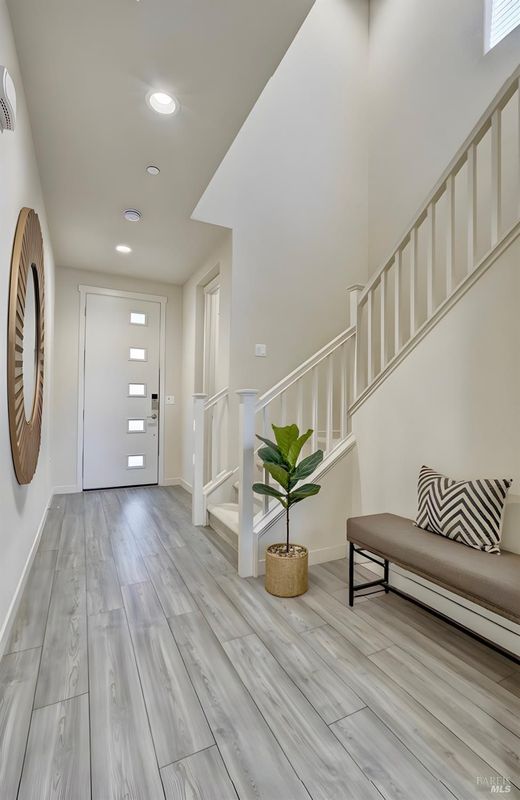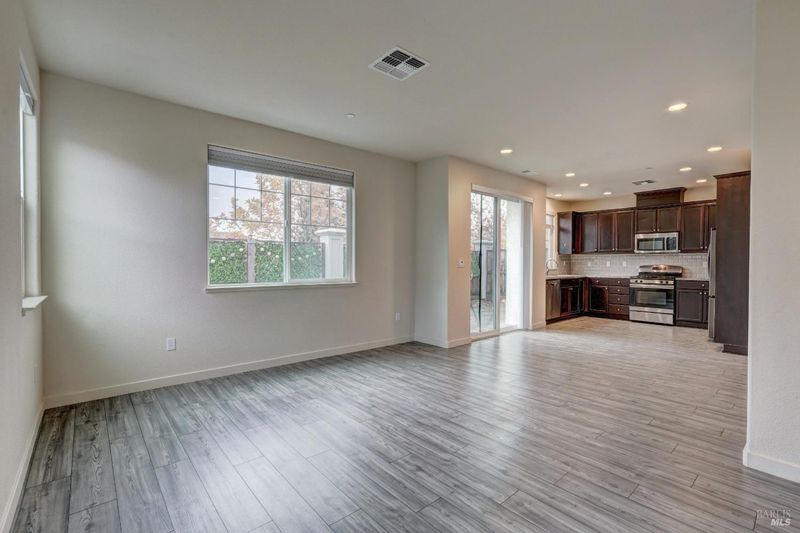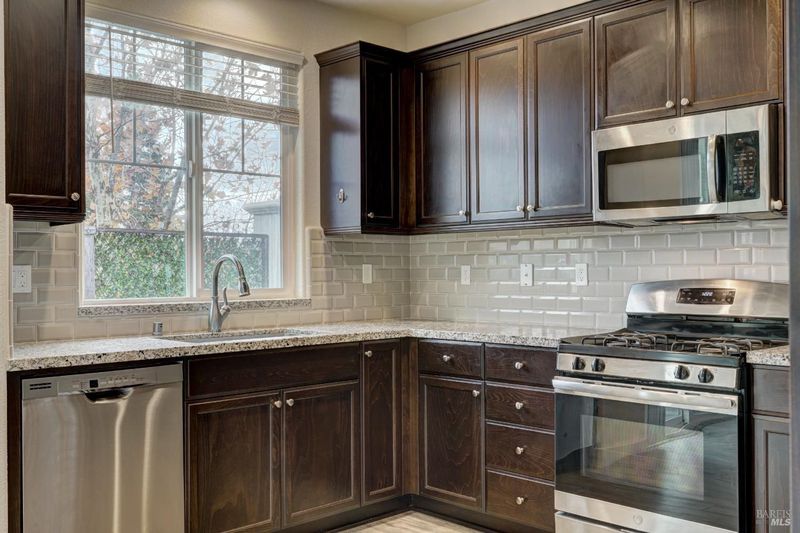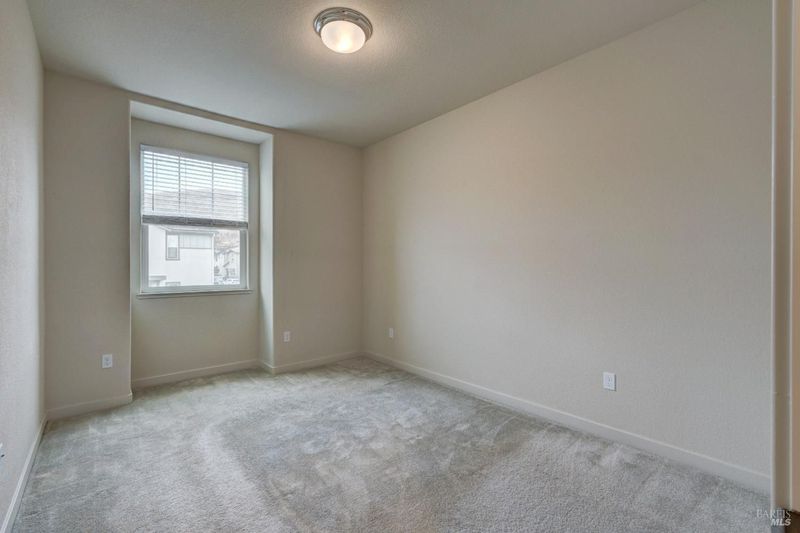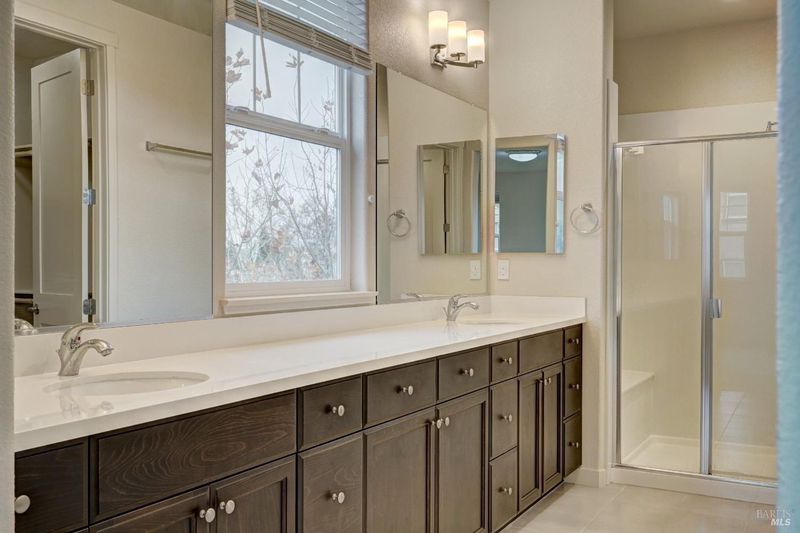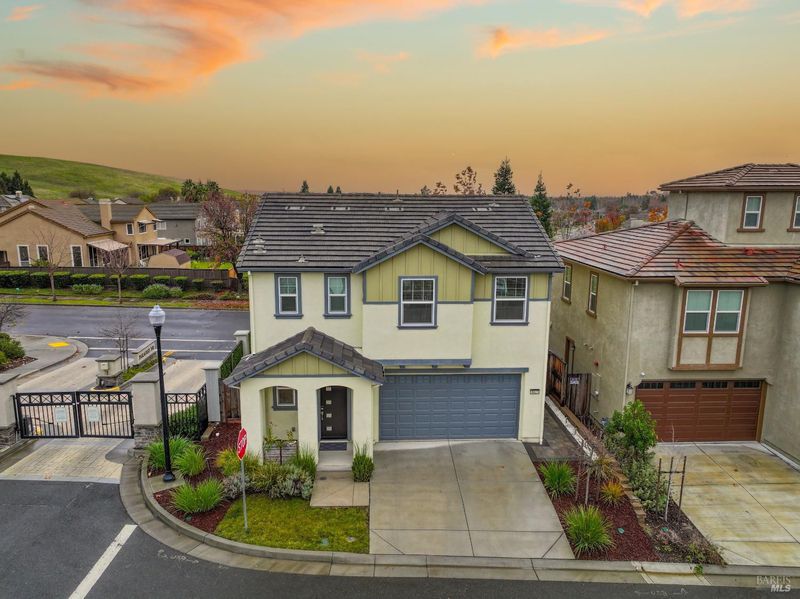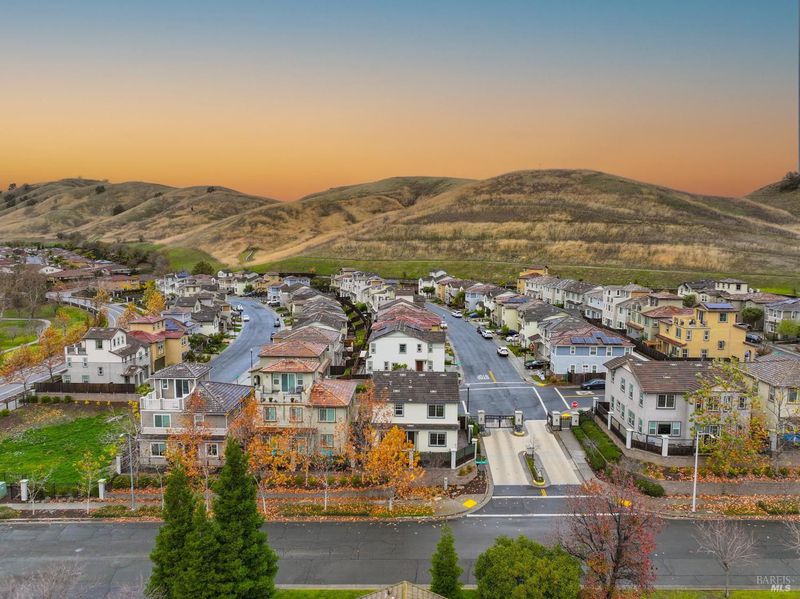
$599,000
1,600
SQ FT
$374
SQ/FT
4427 Tahiti Drive
@ Paradise Valley & Cancun Dr. - Fairfield 1, Fairfield
- 3 Bed
- 3 (2/1) Bath
- 2 Park
- 1,600 sqft
- Fairfield
-

Like-new energy-efficient home in a desirable gated community--perfect for the most discerning buyers! Built in 2019, this 3-bedroom, 2.5-bathroom gem boasts modern upgrades and sustainable features, earning a Silver Pearl Certification for energy efficiency. The kitchen is a chef's delight with granite countertops and a complementary subway tile backsplash, while the first level features luxury vinyl flooring for style and durability. This smart home offers Wi-Fi-enabled garage door and dual thermostat, plus keyless entry for added convenience. Additional energy- and water-saving features include LED dimmer lighting, low-flow toilets, showers, and faucets, and a whole house fan. Pre-wired for solar and EV charging, this home is ready for the future. The outdoor space is equally low-maintenance, with automatic sprinkler and drip systems in the landscaped front yard and beautiful concrete pavers in the back and side yards. Low HOA dues add to the appeal. Conveniently located near a golf course, shopping, and freeway access, this move-in ready home is an incredible opportunity for first-time buyers or anyone who values quality and convenience. Includes refrigerator, washer, and dryer--schedule your showing today!
- Days on Market
- 6 days
- Current Status
- Active
- Original Price
- $599,000
- List Price
- $599,000
- On Market Date
- Dec 20, 2024
- Property Type
- Single Family Residence
- Area
- Fairfield 1
- Zip Code
- 94533
- MLS ID
- 324094326
- APN
- 0167-951-010
- Year Built
- 2019
- Stories in Building
- Unavailable
- Possession
- Close Of Escrow
- Data Source
- BAREIS
- Origin MLS System
Laurel Creek Elementary School
Public K-6 Elementary, Yr Round
Students: 707 Distance: 1.4mi
Rolling Hills Elementary School
Public K-5 Elementary
Students: 577 Distance: 1.5mi
Fairfield High School
Public 9-12 Secondary
Students: 1489 Distance: 1.9mi
Victory Christian School
Private 1-8
Students: NA Distance: 1.9mi
Sem Yeto Continuation High School
Public 9-12 Continuation
Students: 384 Distance: 2.0mi
Public Safety Academy
Public 5-12 Coed
Students: 732 Distance: 2.1mi
- Bed
- 3
- Bath
- 3 (2/1)
- Double Sinks, Low-Flow Shower(s), Low-Flow Toilet(s), Walk-In Closet
- Parking
- 2
- Attached, Garage Door Opener, Side-by-Side
- SQ FT
- 1,600
- SQ FT Source
- Assessor Auto-Fill
- Lot SQ FT
- 2,866.0
- Lot Acres
- 0.0658 Acres
- Kitchen
- Granite Counter
- Cooling
- Central, Whole House Fan
- Living Room
- Great Room
- Flooring
- Carpet, Tile, Vinyl, See Remarks
- Foundation
- Slab
- Heating
- Central
- Laundry
- Cabinets, Dryer Included, Inside Room, Upper Floor, Washer Included
- Upper Level
- Bedroom(s), Full Bath(s), Primary Bedroom
- Main Level
- Dining Room, Garage, Kitchen, Living Room, Partial Bath(s), Street Entrance
- Views
- Hills
- Possession
- Close Of Escrow
- Architectural Style
- Contemporary
- * Fee
- $158
- Name
- Paradise 360 Owners Association
- Phone
- (916) 746-0011
- *Fee includes
- Common Areas and See Remarks
MLS and other Information regarding properties for sale as shown in Theo have been obtained from various sources such as sellers, public records, agents and other third parties. This information may relate to the condition of the property, permitted or unpermitted uses, zoning, square footage, lot size/acreage or other matters affecting value or desirability. Unless otherwise indicated in writing, neither brokers, agents nor Theo have verified, or will verify, such information. If any such information is important to buyer in determining whether to buy, the price to pay or intended use of the property, buyer is urged to conduct their own investigation with qualified professionals, satisfy themselves with respect to that information, and to rely solely on the results of that investigation.
School data provided by GreatSchools. School service boundaries are intended to be used as reference only. To verify enrollment eligibility for a property, contact the school directly.
