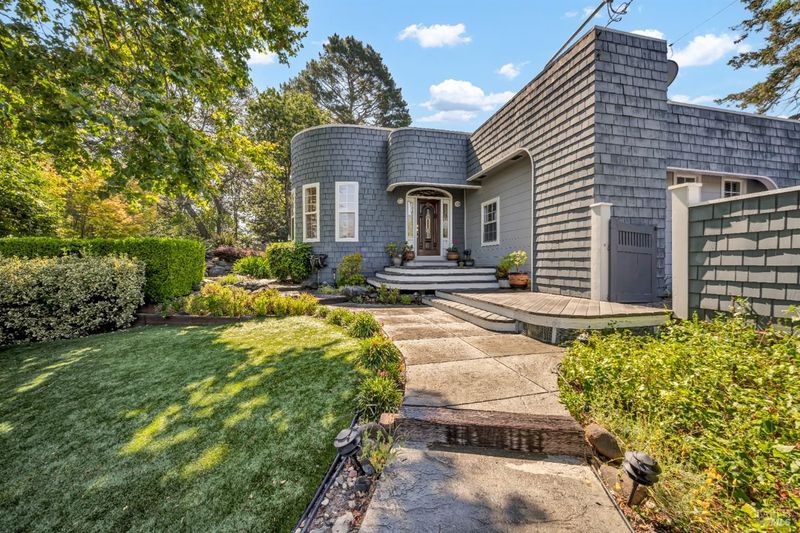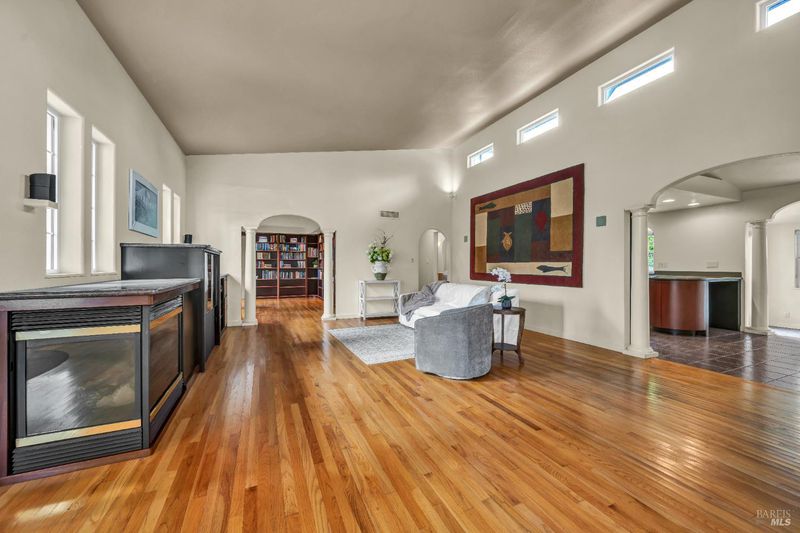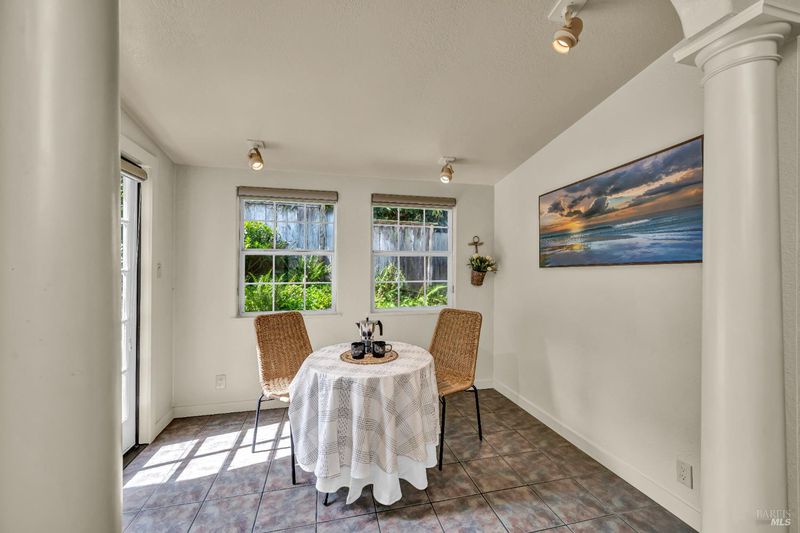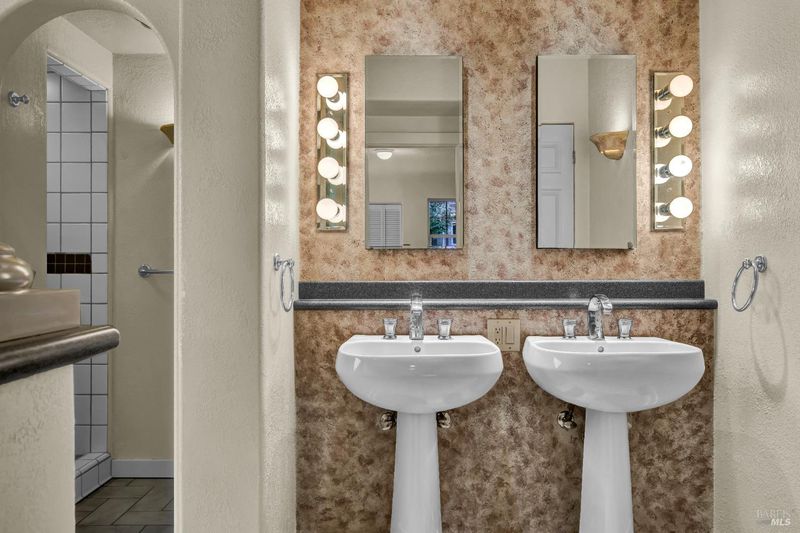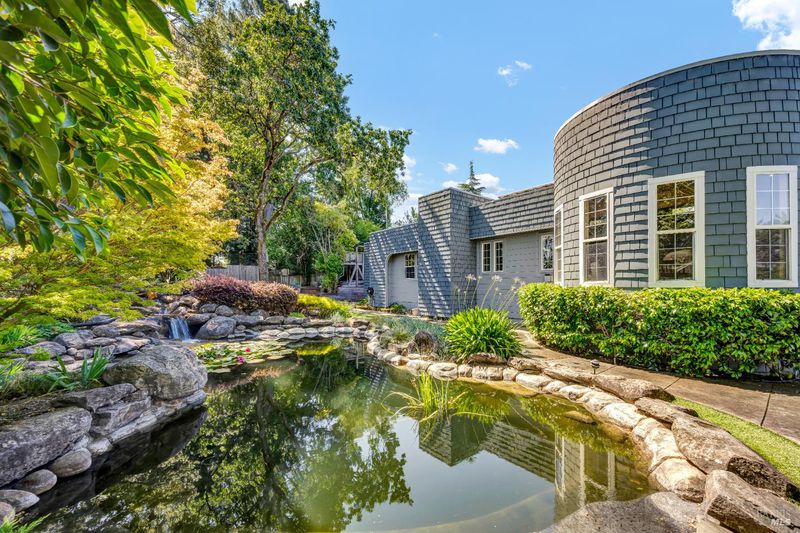
$1,395,000
1,863
SQ FT
$749
SQ/FT
750 W School Street
@ West Sierra - Cotati/Rohnert Park, Cotati
- 4 Bed
- 3 (2/1) Bath
- 5 Park
- 1,863 sqft
- Cotati
-

Perched on a serene knoll, this custom 4-bedroom, 2.5-bath home offers the perfect blend of charm, function, and versatility. Whether you're seeking a peaceful retreat or a space designed for entertaining, this property has something for everyone. Step inside to find gleaming hardwood floors and an open-concept living area featuring a built-in TV and cozy gas fireplace. The updated kitchen boasts modern finishes, a convenient breakfast nook, and access to a private garden patio ideal for morning coffee or a quiet lunch. Enjoy generous living spaces, including a large library or home office, perfect for remote work or study. Two of the bedrooms are thoughtfully located on the opposite side of the home, offering flexibility for a guest suite, craft room, or even a separate living area, complete with abundant storage. Outside, you'll discover beautifully landscaped garden areas, a tranquil pond with waterfall, and a dedicated play space. Auto enthusiasts will love the spacious workshop/garage with a built-in pit area. This home is full of possibilities you must see it to truly appreciate everything it has to offer!
- Days on Market
- 3 days
- Current Status
- Active
- Original Price
- $1,395,000
- List Price
- $1,395,000
- On Market Date
- Jul 11, 2025
- Property Type
- Single Family Residence
- Area
- Cotati/Rohnert Park
- Zip Code
- 94931
- MLS ID
- 325054761
- APN
- 144-210-010-000
- Year Built
- 1954
- Stories in Building
- Unavailable
- Possession
- Close Of Escrow
- Data Source
- BAREIS
- Origin MLS System
Thomas Page Academy
Public K-8 Elementary
Students: 385 Distance: 0.5mi
Rancho Bodega School
Private 9-12 Secondary, Coed
Students: 11 Distance: 0.8mi
Sierra School of Sonoma County
Private 5-12 Special Education Program, Middle, High, Coed
Students: 25 Distance: 0.9mi
John Reed Primary School
Public K-2 Elementary
Students: 428 Distance: 1.2mi
Waldo Rohnert Intermediate School
Public 3-5 Elementary
Students: 239 Distance: 1.2mi
Technology Middle
Public 6-8
Students: 396 Distance: 1.4mi
- Bed
- 4
- Bath
- 3 (2/1)
- Closet, Double Sinks, Jetted Tub, Radiant Heat, Tile
- Parking
- 5
- Detached, Garage Door Opener, RV Possible
- SQ FT
- 1,863
- SQ FT Source
- Assessor Auto-Fill
- Lot SQ FT
- 30,928.0
- Lot Acres
- 0.71 Acres
- Kitchen
- Breakfast Area, Pantry Cabinet, Synthetic Counter
- Cooling
- Central
- Dining Room
- Dining/Living Combo, Formal Area
- Family Room
- Cathedral/Vaulted
- Living Room
- Cathedral/Vaulted
- Flooring
- Tile, Vinyl, Wood
- Fire Place
- Gas Log, Living Room
- Heating
- Central
- Laundry
- Dryer Included, Gas Hook-Up, Laundry Closet, Washer Included
- Main Level
- Bedroom(s), Dining Room, Family Room, Full Bath(s), Kitchen, Living Room, Primary Bedroom, Partial Bath(s)
- Possession
- Close Of Escrow
- Architectural Style
- Contemporary
- Fee
- $0
MLS and other Information regarding properties for sale as shown in Theo have been obtained from various sources such as sellers, public records, agents and other third parties. This information may relate to the condition of the property, permitted or unpermitted uses, zoning, square footage, lot size/acreage or other matters affecting value or desirability. Unless otherwise indicated in writing, neither brokers, agents nor Theo have verified, or will verify, such information. If any such information is important to buyer in determining whether to buy, the price to pay or intended use of the property, buyer is urged to conduct their own investigation with qualified professionals, satisfy themselves with respect to that information, and to rely solely on the results of that investigation.
School data provided by GreatSchools. School service boundaries are intended to be used as reference only. To verify enrollment eligibility for a property, contact the school directly.
