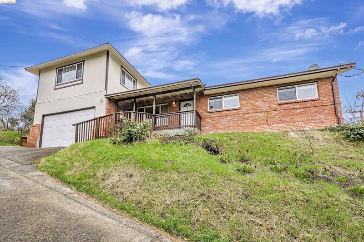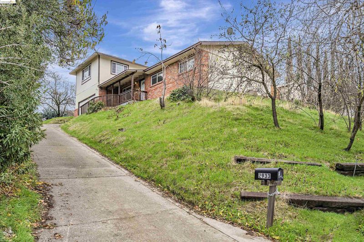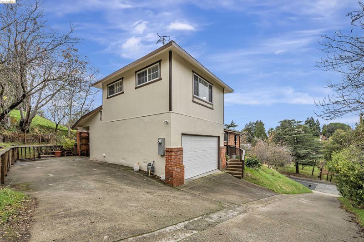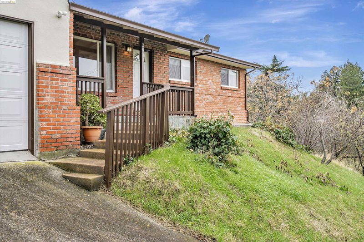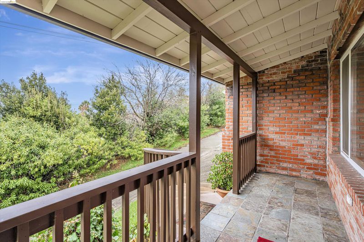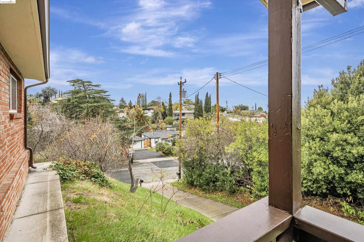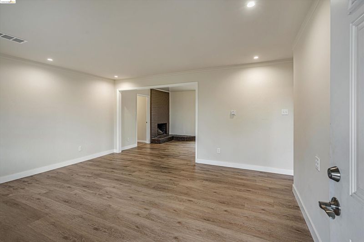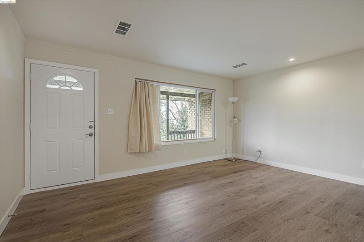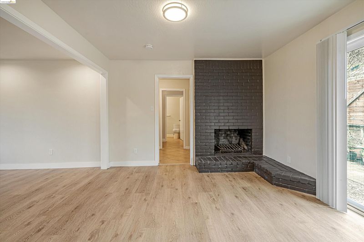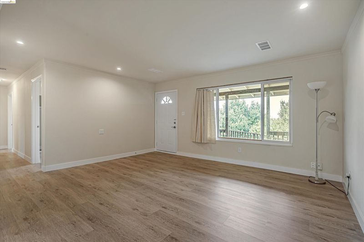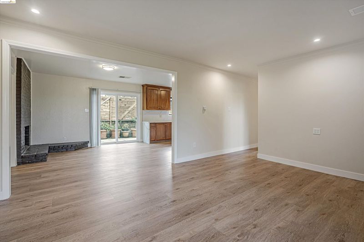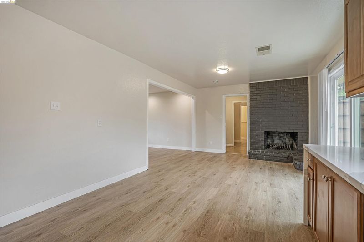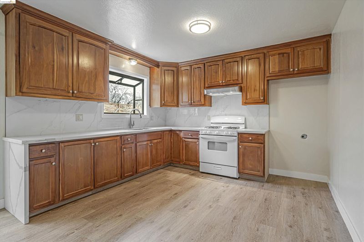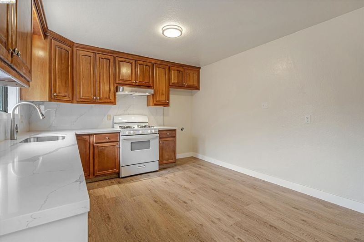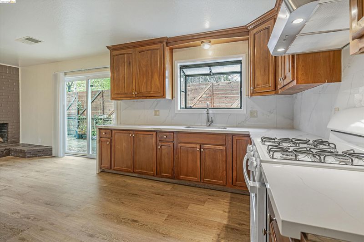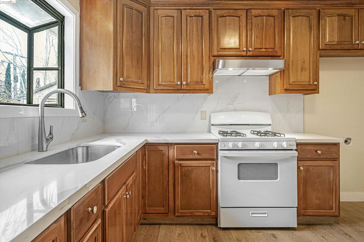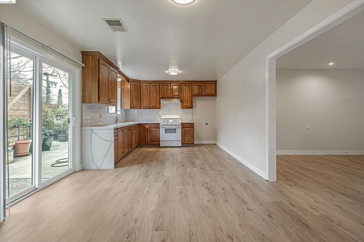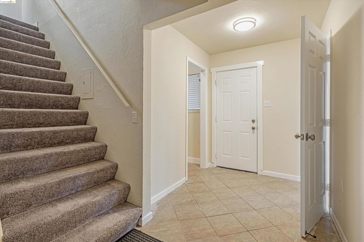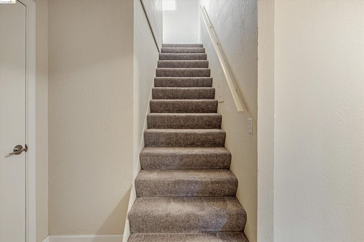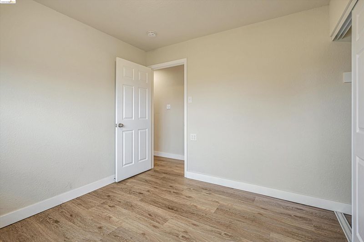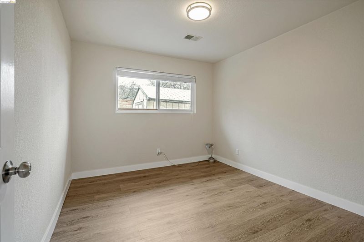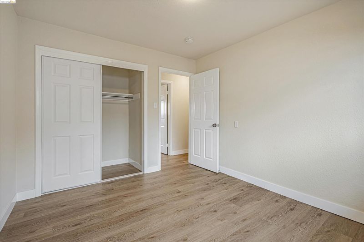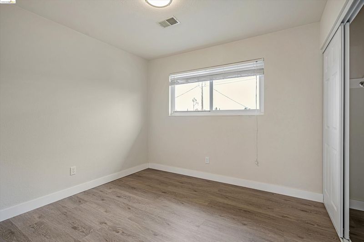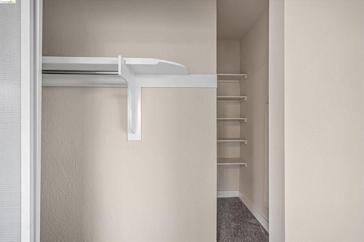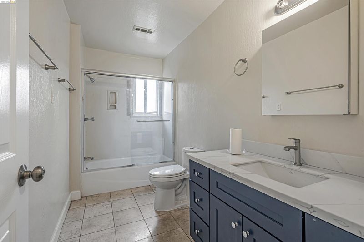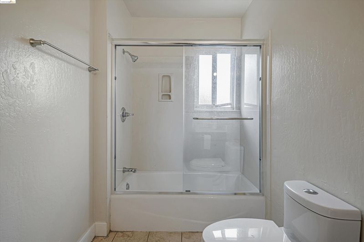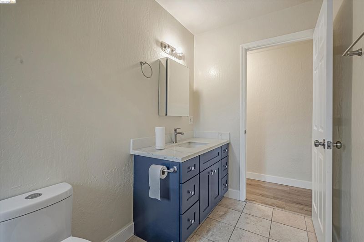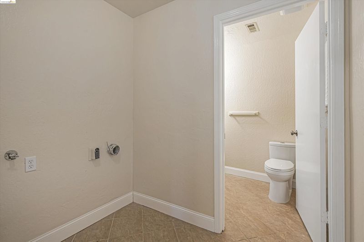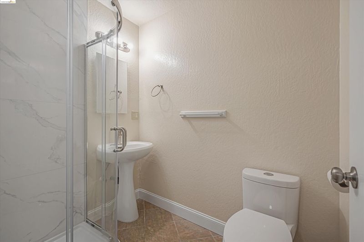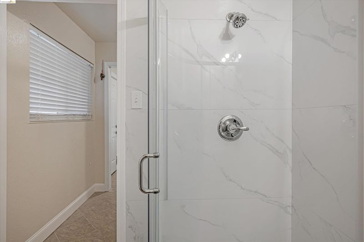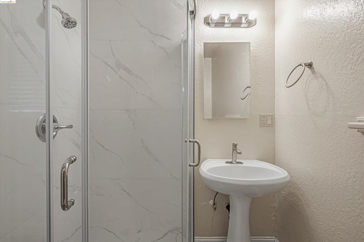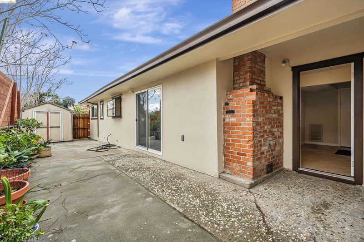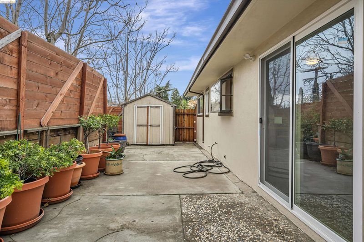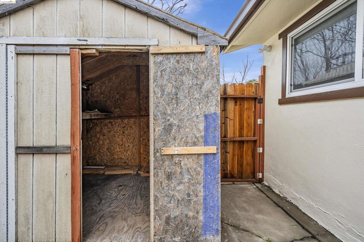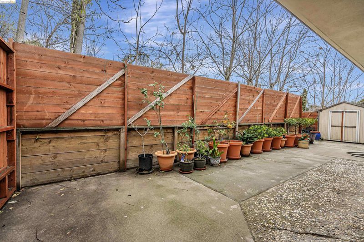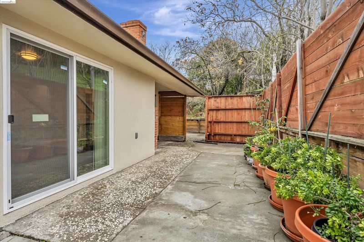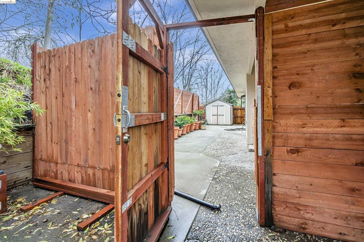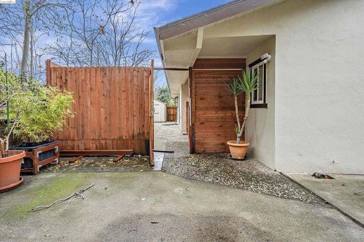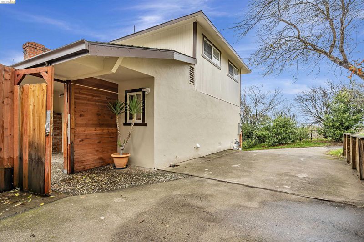
$619,500
1,605
SQ FT
$386
SQ/FT
2933 Sunset Lane
@ lone tree way - None, Antioch
- 3 Bed
- 2 Bath
- 1 Park
- 1,605 sqft
- Antioch
-

Remodeled 4-bedroom, 1.5-bathroom sunny home nestled on a hill. With no neighbors obstructing your view or sunlight, this property offers excellent privacy and a peaceful lifestyle. The upstairs features a spacious bedroom with a stunning city view, while three additional bedrooms are located downstairs. The newly fenced backyard provides ample space, including room for your RV. Conveniently located with quick access to the highway, and close to restaurants, Costco, and shopping centers. Don’t miss this opportunity—make this house your home!
- Current Status
- New
- Original Price
- $619,500
- List Price
- $619,500
- On Market Date
- Dec 22, 2024
- Property Type
- Detached
- D/N/S
- None
- Zip Code
- 94509
- MLS ID
- 41081008
- APN
- Year Built
- 1966
- Stories in Building
- 2
- Possession
- COE
- Data Source
- MAXEBRDI
- Origin MLS System
- DELTA
Steppingstones Academy
Private K-11 Elementary, Religious, Nonprofit
Students: NA Distance: 0.2mi
Belshaw Elementary School
Public K-5 Elementary
Students: 549 Distance: 0.2mi
Paideia Academy
Private K-12
Students: 20 Distance: 0.2mi
Park Middle School
Public 6-8 Middle
Students: 1108 Distance: 0.5mi
Sutter Elementary School
Public K-5 Elementary
Students: 589 Distance: 0.7mi
Bidwell Continuation High School
Public 10-12 Continuation
Students: 151 Distance: 0.7mi
- Bed
- 3
- Bath
- 2
- Parking
- 1
- Attached, Garage, Parking Spaces, RV/Boat Parking, Side Yard Access, Parking Lot
- SQ FT
- 1,605
- SQ FT Source
- Public Records
- Lot SQ FT
- 7,200.0
- Lot Acres
- 0.18 Acres
- Pool Info
- Other
- Kitchen
- Electric Range, 220 Volt Outlet, Counter - Stone, Electric Range/Cooktop, Updated Kitchen
- Cooling
- Central Air
- Disclosures
- None
- Entry Level
- Exterior Details
- Back Yard, Front Yard, Side Yard
- Flooring
- Laminate, Carpet
- Foundation
- Fire Place
- Brick, Family Room
- Heating
- Forced Air
- Laundry
- 220 Volt Outlet, Laundry Room
- Upper Level
- 1 Bedroom
- Main Level
- 3 Bedrooms
- Views
- Hills
- Possession
- COE
- Architectural Style
- Cabin
- Non-Master Bathroom Includes
- Stall Shower, Other
- Construction Status
- Existing
- Additional Miscellaneous Features
- Back Yard, Front Yard, Side Yard
- Location
- Corner Lot
- Pets
- Other
- Roof
- Composition Shingles
- Fee
- Unavailable
MLS and other Information regarding properties for sale as shown in Theo have been obtained from various sources such as sellers, public records, agents and other third parties. This information may relate to the condition of the property, permitted or unpermitted uses, zoning, square footage, lot size/acreage or other matters affecting value or desirability. Unless otherwise indicated in writing, neither brokers, agents nor Theo have verified, or will verify, such information. If any such information is important to buyer in determining whether to buy, the price to pay or intended use of the property, buyer is urged to conduct their own investigation with qualified professionals, satisfy themselves with respect to that information, and to rely solely on the results of that investigation.
School data provided by GreatSchools. School service boundaries are intended to be used as reference only. To verify enrollment eligibility for a property, contact the school directly.
