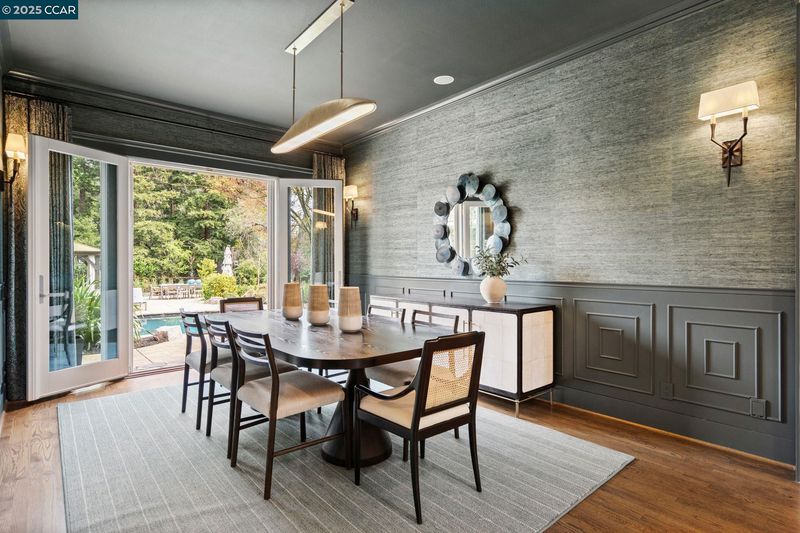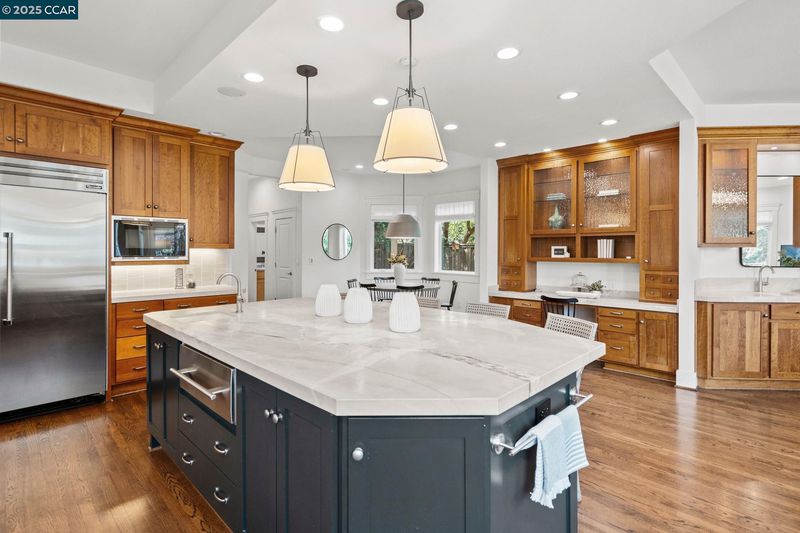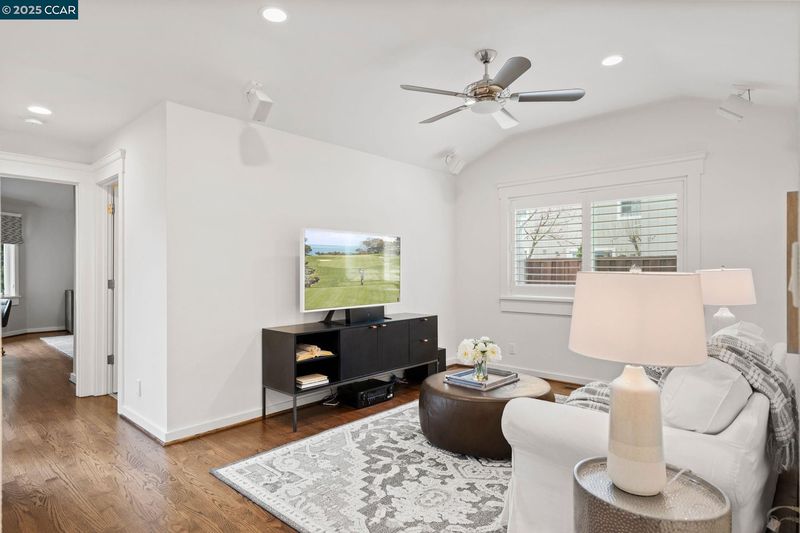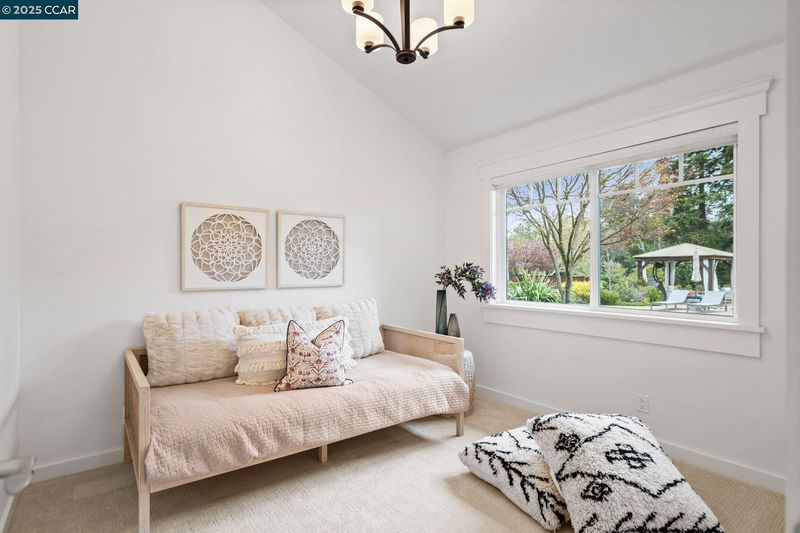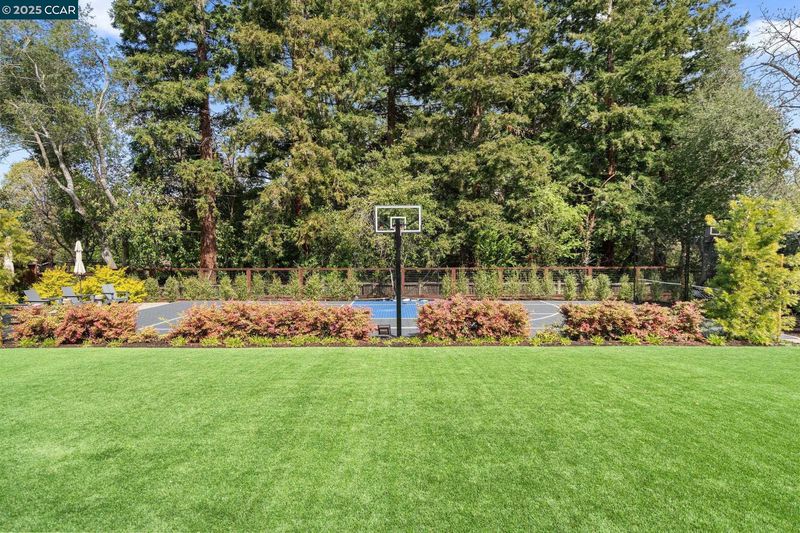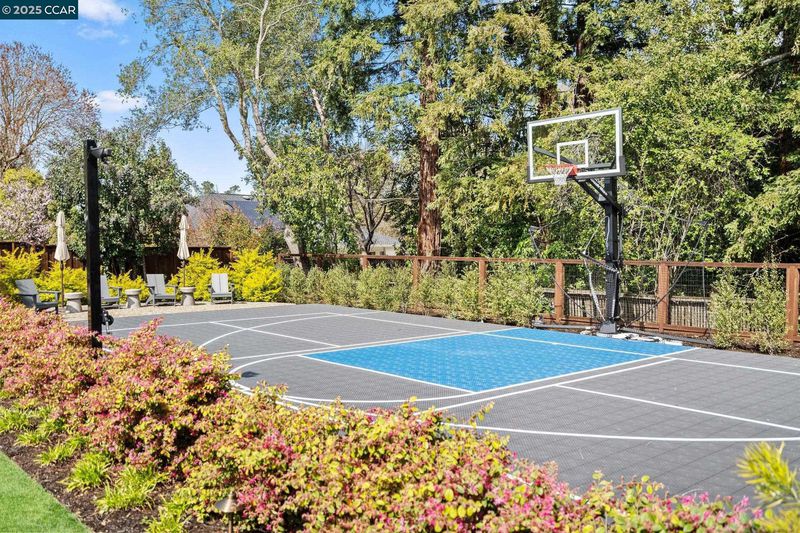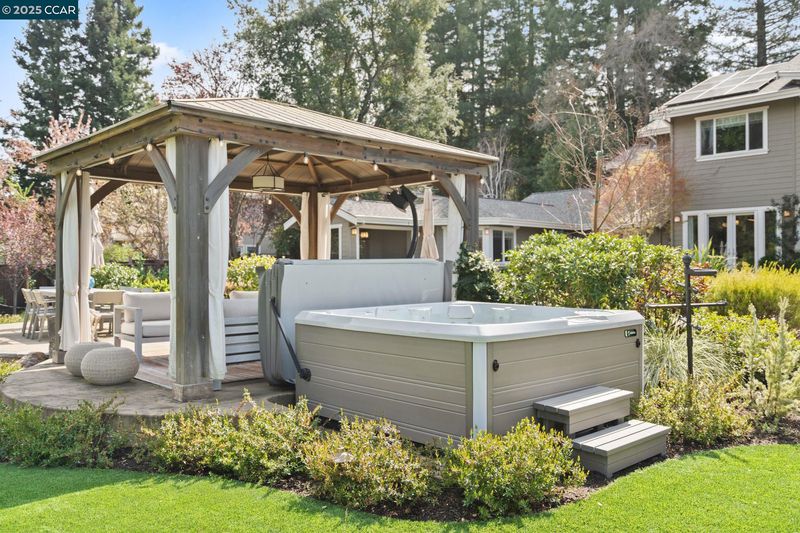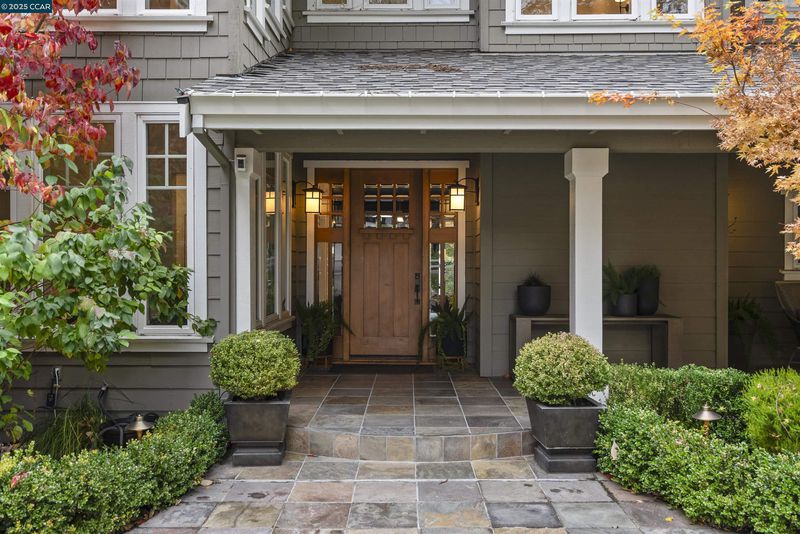
$5,290,000
5,190
SQ FT
$1,019
SQ/FT
114 Muir Ln
@ Camille Ave - West Side Alamo, Alamo
- 6 Bed
- 5 (4/2) Bath
- 3 Park
- 5,190 sqft
- Alamo
-

Just steps from the popular IRON HORSE TRAIL, this beautifully updated Craftsman-style estate sits on an iconic private lane in the heart of Westside Alamo. The flat, private lot is framed by majestic redwoods and designed for year-round enjoyment—with a sparkling pool, outdoor kitchen, sport court, and firepit lounge, perfect for entertaining or relaxing. Inside, soaring ceilings and abundant natural light enhance the spacious layout, featuring flexible living areas, a custom home office, private gym, and a luxurious primary suite. Includes FULLY OWNED SOLAR and is ideally located near top-rated SRV schools, scenic parks and hiking trails, and both downtown Alamo and Danville.
- Current Status
- New
- Original Price
- $5,290,000
- List Price
- $5,290,000
- On Market Date
- Apr 21, 2025
- Property Type
- Detached
- D/N/S
- West Side Alamo
- Zip Code
- 94507
- MLS ID
- 41094136
- APN
- 1981600230
- Year Built
- 1952
- Stories in Building
- 2
- Possession
- COE
- Data Source
- MAXEBRDI
- Origin MLS System
- CONTRA COSTA
Rancho Romero Elementary School
Public K-5 Elementary
Students: 478 Distance: 0.2mi
Del Amigo High (Continuation) School
Public 7-12 Continuation
Students: 97 Distance: 1.1mi
San Ramon Valley High School
Public 9-12 Secondary
Students: 2094 Distance: 1.4mi
Stone Valley Middle School
Public 6-8 Middle
Students: 591 Distance: 1.4mi
St. Isidore
Private K-8 Elementary, Middle, Religious, Coed
Students: 630 Distance: 1.4mi
Central County Special Education Programs School
Public K-12 Special Education
Students: 25 Distance: 1.5mi
- Bed
- 6
- Bath
- 5 (4/2)
- Parking
- 3
- Attached, Garage Door Opener
- SQ FT
- 5,190
- SQ FT Source
- Public Records
- Lot SQ FT
- 28,314.0
- Lot Acres
- 0.65 Acres
- Pool Info
- In Ground
- Kitchen
- Dishwasher, Double Oven, Disposal, Gas Range, Breakfast Bar, Counter - Stone, Garbage Disposal, Gas Range/Cooktop, Updated Kitchen
- Cooling
- Zoned
- Disclosures
- Nat Hazard Disclosure, Other - Call/See Agent
- Entry Level
- Exterior Details
- Garden, Back Yard, Sprinklers Automatic
- Flooring
- Hardwood, Carpet
- Foundation
- Fire Place
- Family Room
- Heating
- Zoned
- Laundry
- Dryer, Washer
- Upper Level
- 2 Bedrooms, 2 Baths, Primary Bedrm Suite - 1, Other
- Main Level
- 4 Bedrooms, 3 Baths, Laundry Facility, Main Entry
- Possession
- COE
- Basement
- Crawl Space
- Architectural Style
- Craftsman
- Construction Status
- Existing
- Additional Miscellaneous Features
- Garden, Back Yard, Sprinklers Automatic
- Location
- Level, Premium Lot, Dead End, Front Yard, Landscape Front, Landscape Back
- Roof
- Composition Shingles
- Water and Sewer
- Public
- Fee
- Unavailable
MLS and other Information regarding properties for sale as shown in Theo have been obtained from various sources such as sellers, public records, agents and other third parties. This information may relate to the condition of the property, permitted or unpermitted uses, zoning, square footage, lot size/acreage or other matters affecting value or desirability. Unless otherwise indicated in writing, neither brokers, agents nor Theo have verified, or will verify, such information. If any such information is important to buyer in determining whether to buy, the price to pay or intended use of the property, buyer is urged to conduct their own investigation with qualified professionals, satisfy themselves with respect to that information, and to rely solely on the results of that investigation.
School data provided by GreatSchools. School service boundaries are intended to be used as reference only. To verify enrollment eligibility for a property, contact the school directly.







